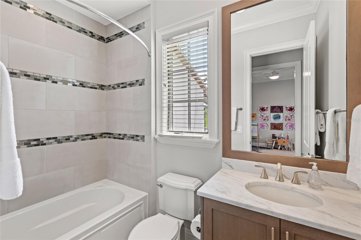
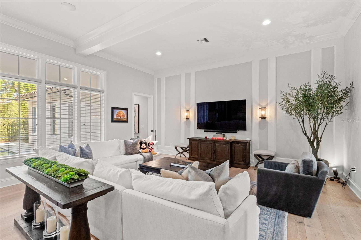
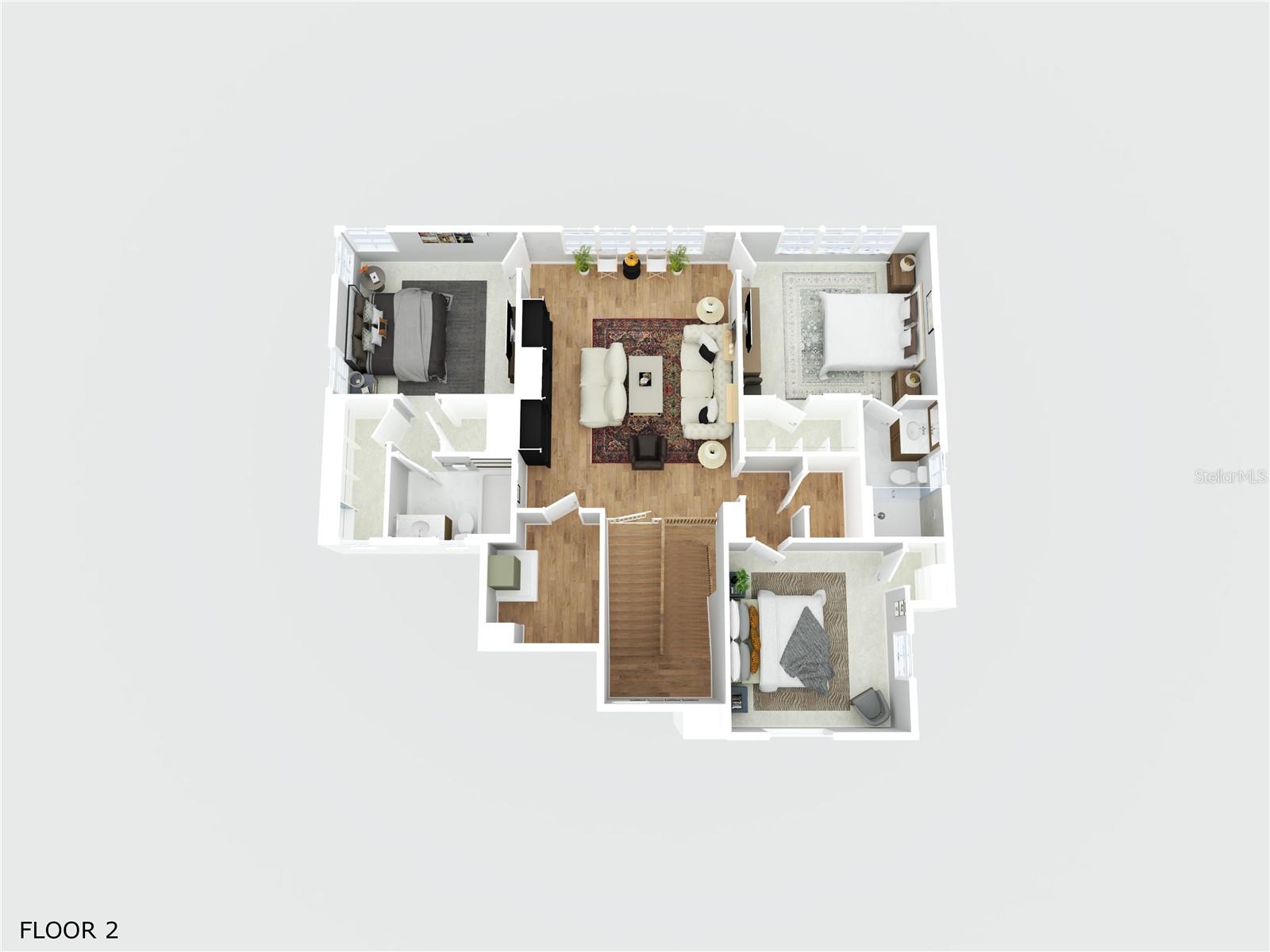
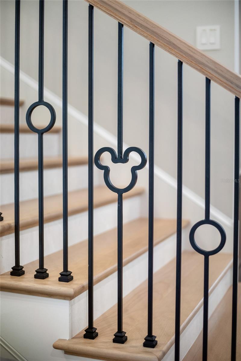
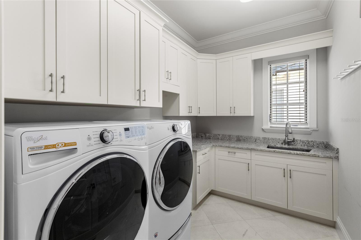
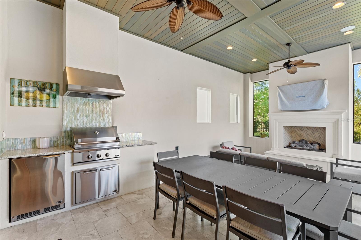
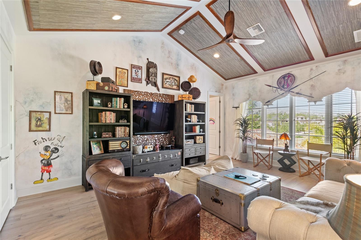
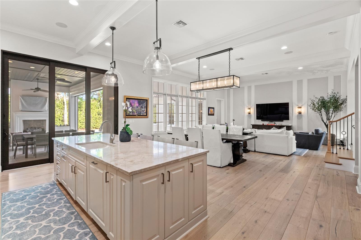
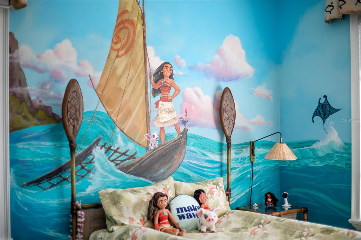
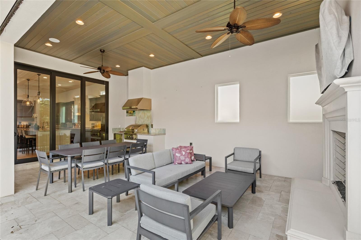
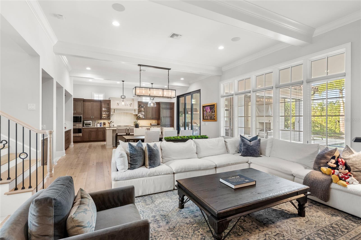
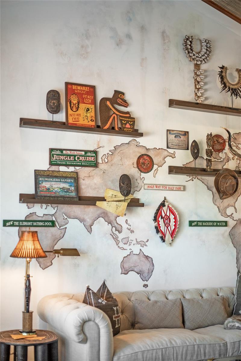
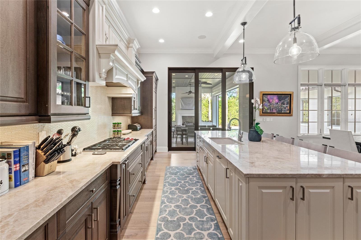
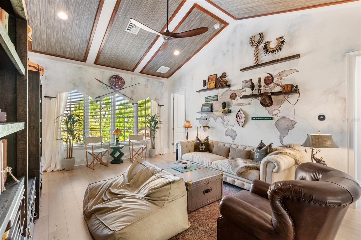
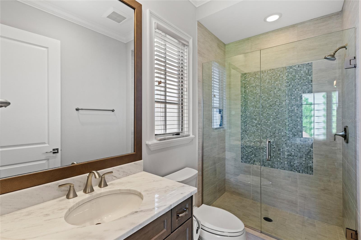
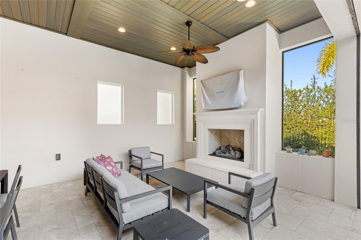
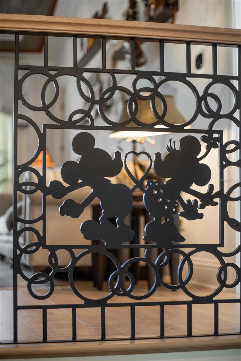
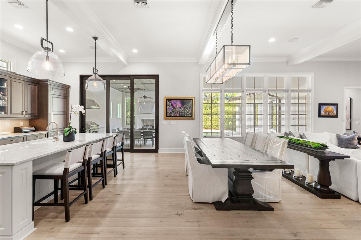
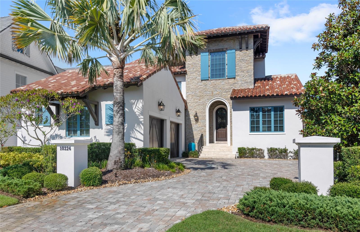
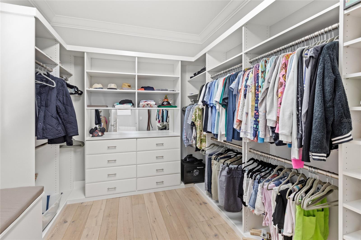
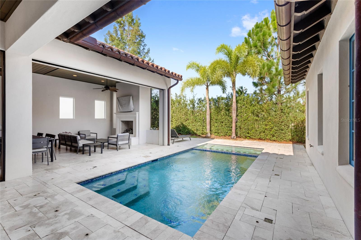
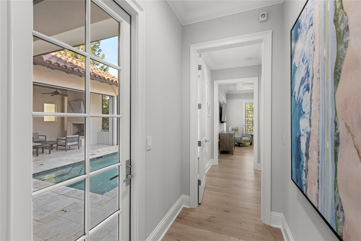
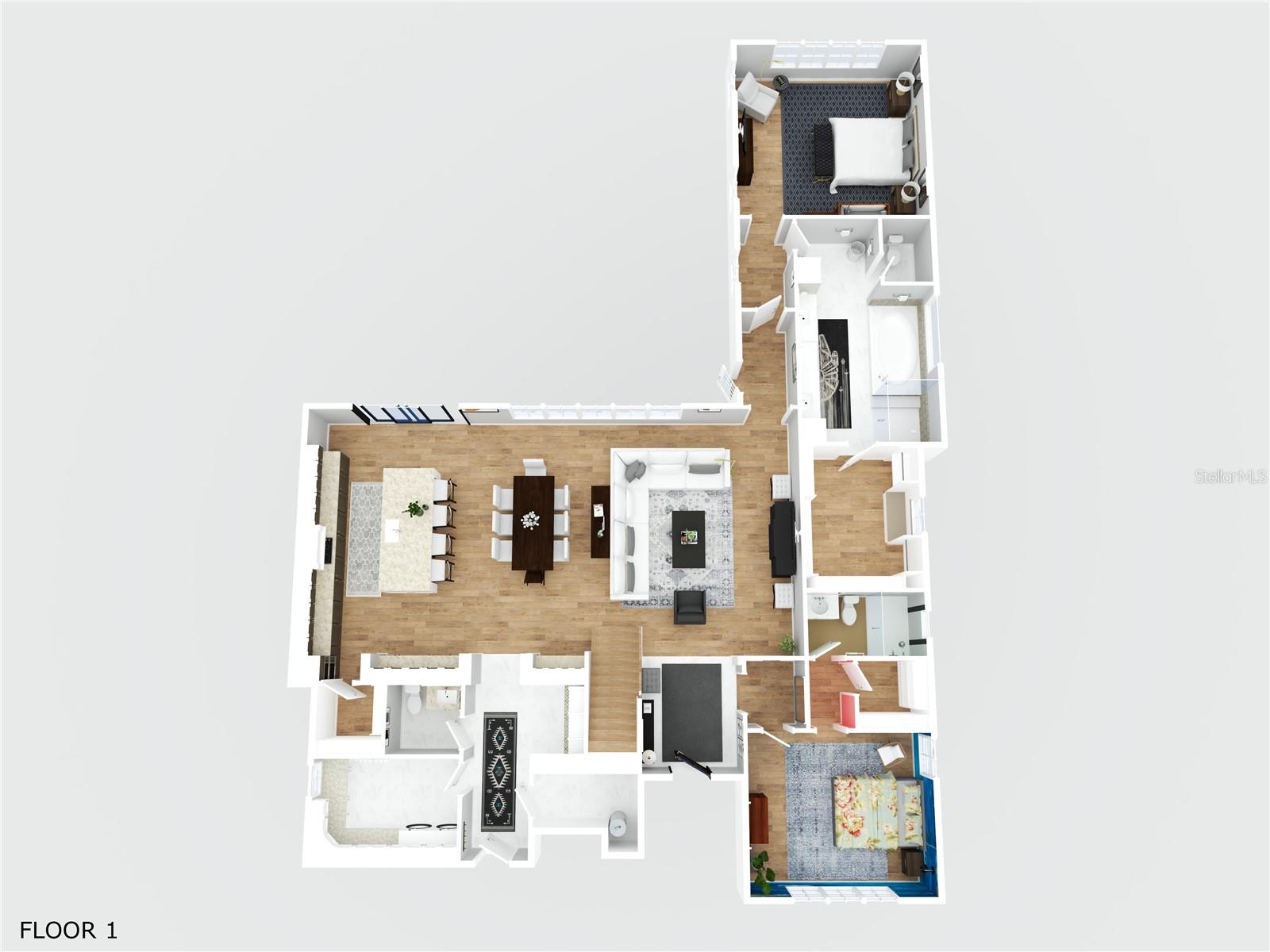
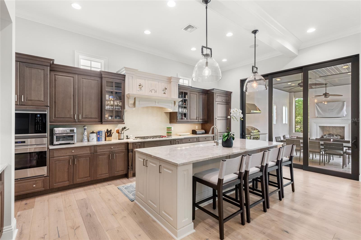
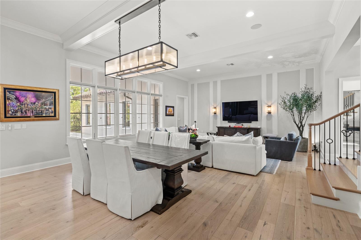
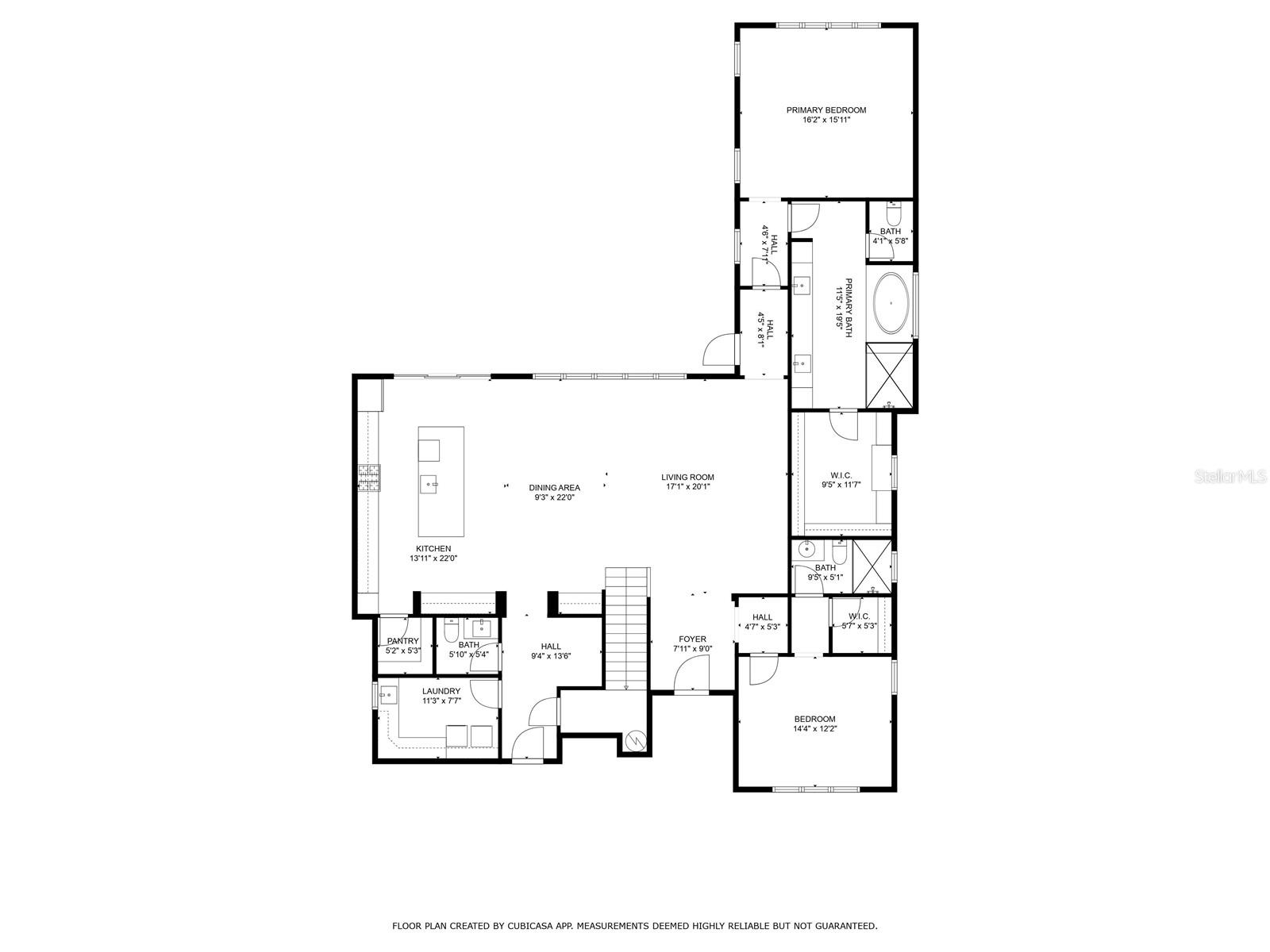
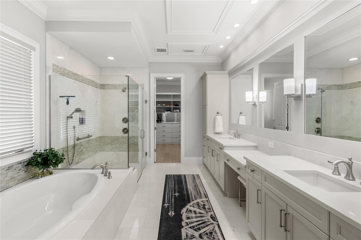
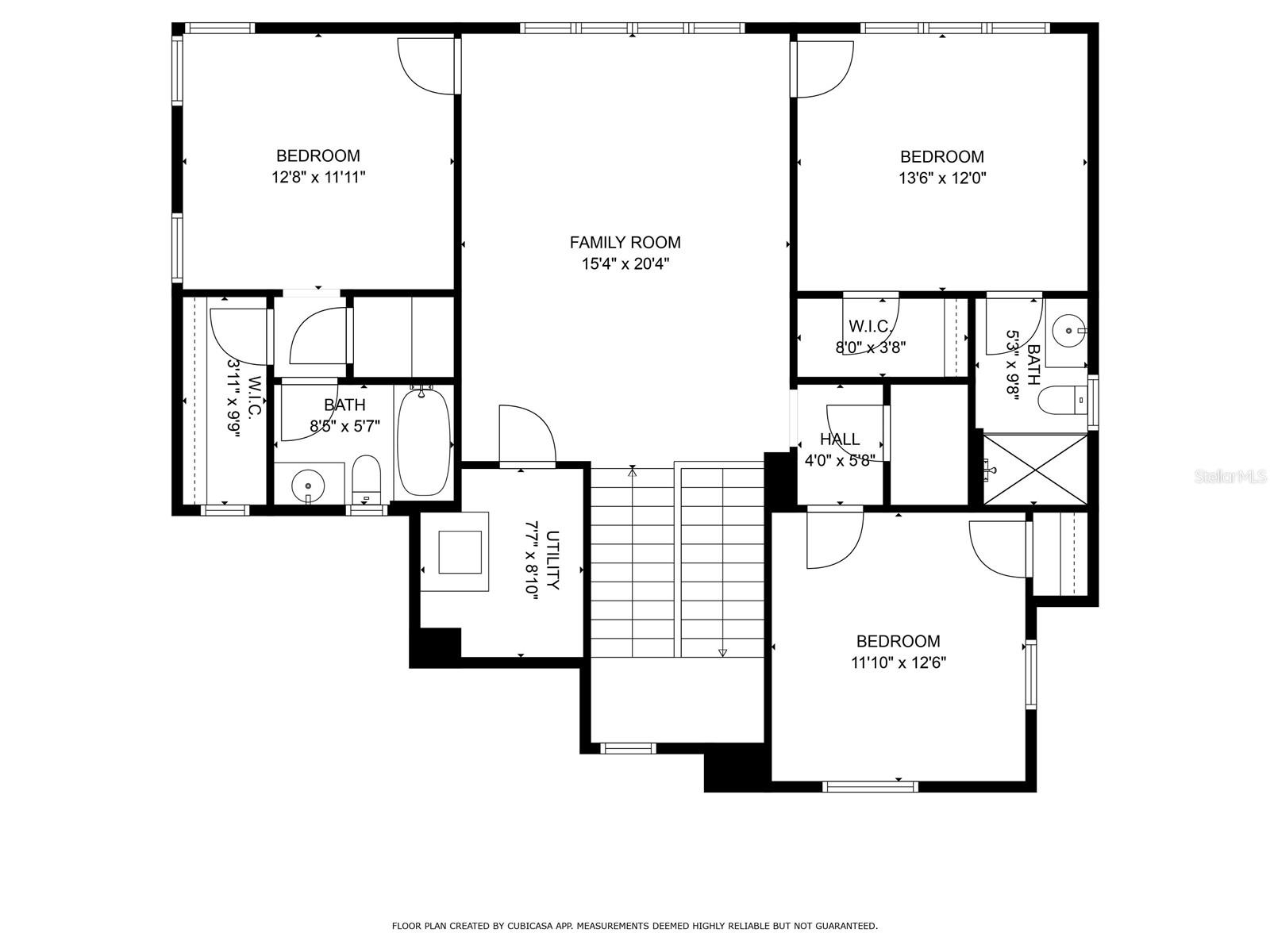
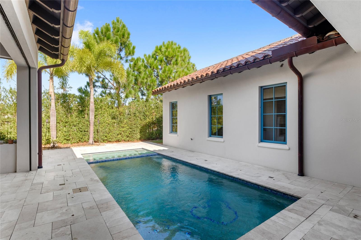
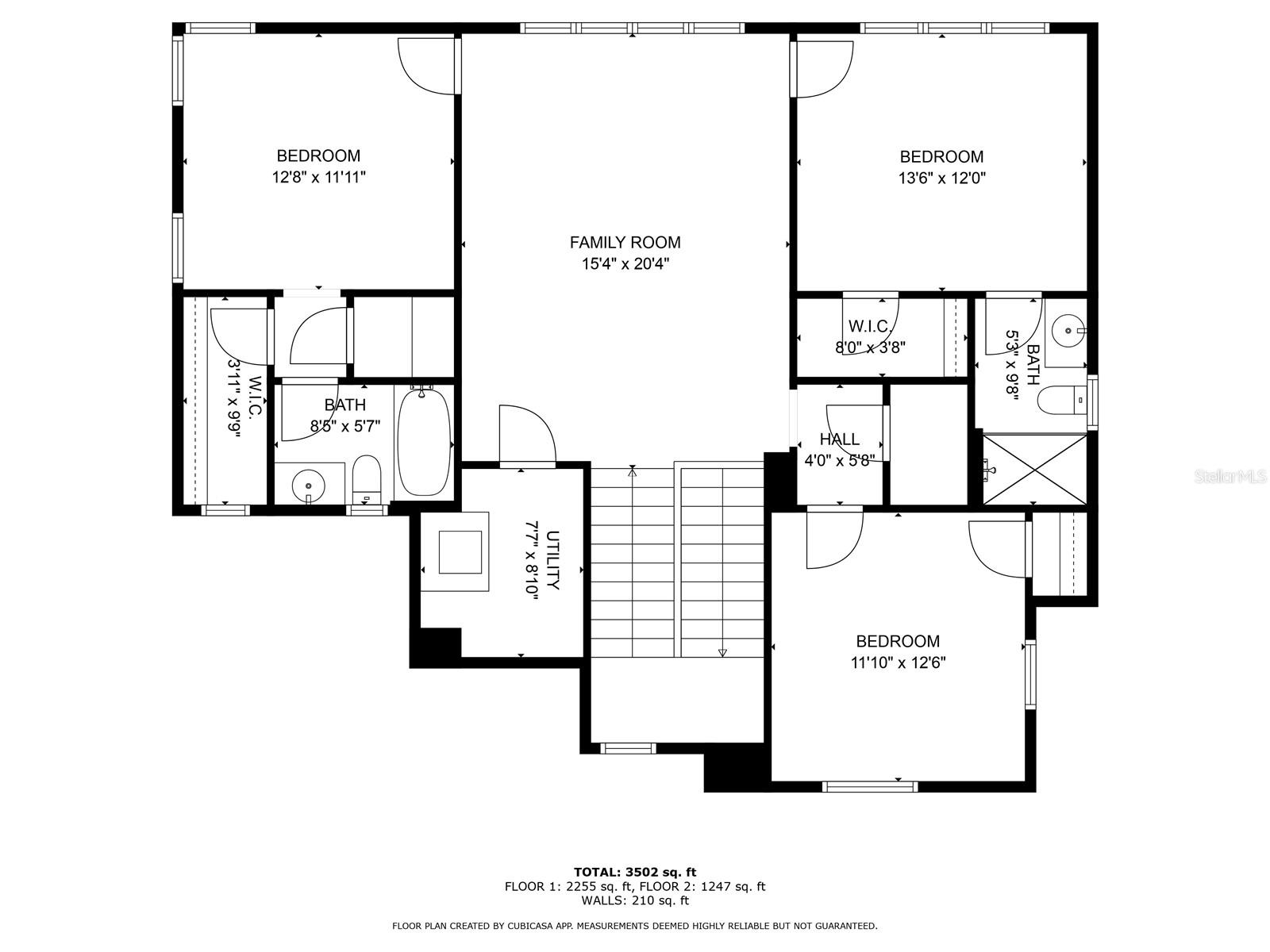
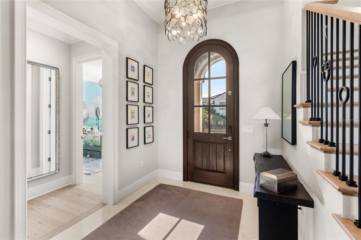
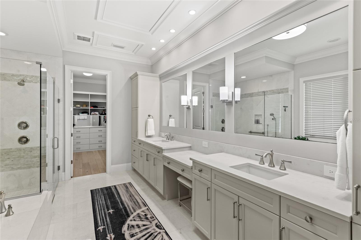
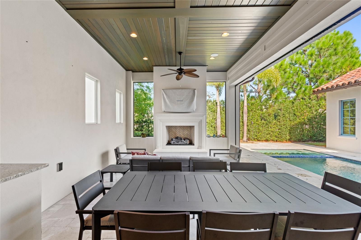
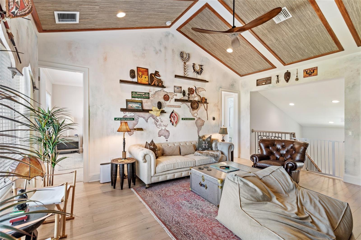
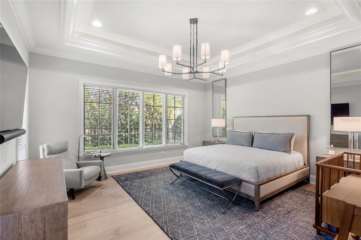
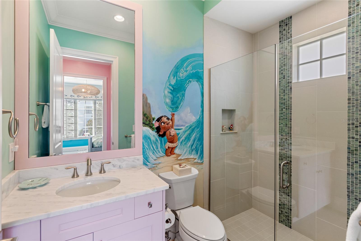
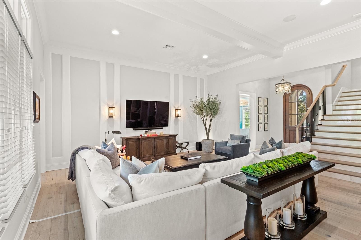
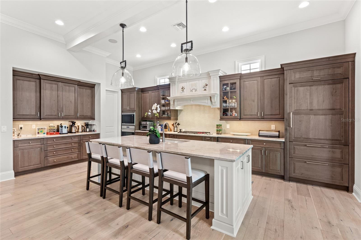
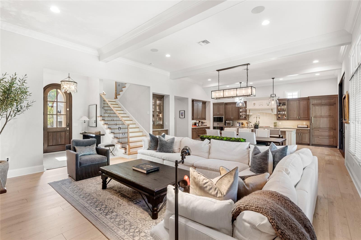
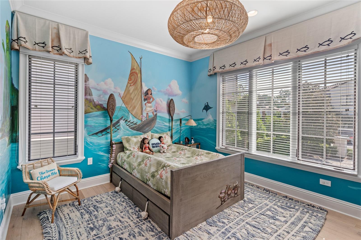
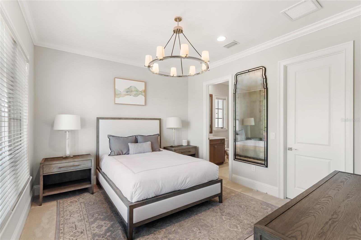
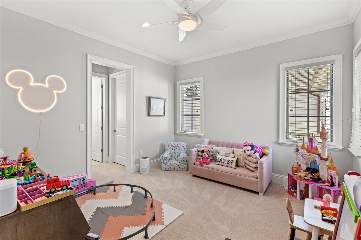
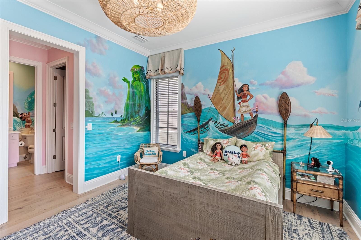
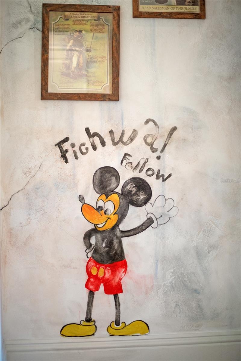
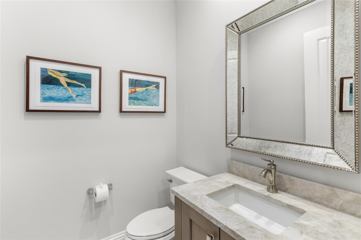
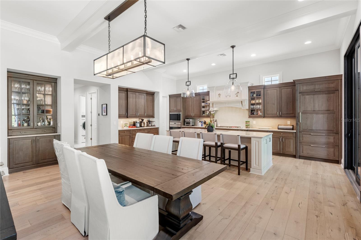
Active
10224 MATTRAW PL
$6,250,000
Features:
Property Details
Remarks
Located deep inside the prestigious Golden Oak neighborhood, "Venice" was built in 2018 by renowned builder ISSA homes as a graceful Spanish-style residence that blends timeless architecture with the magic of Disney living. Designed for both relaxed living and elegant entertaining, the home’s open-concept layout seamlessly connects the great room and gourmet kitchen to a tranquil courtyard and expansive outdoor living space. The first-floor primary suite is a peaceful retreat, complete with courtyard views, a spa-like bath, a large walk-in closet, and a layout that prioritizes both comfort and privacy. Outdoors, a resort-style experience awaits, with a summer kitchen, fireplace, pool, roll-down screens, and spa designed for year-round enjoyment. Upstairs, a spacious loft was thoughtfully imagined as a Jungle Cruise-inspired getaway, offering a whimsical escape that still feels elevated and refined. Offered fully furnished, this home is move-in ready with interiors that complement the home’s architecture and warm, welcoming aesthetic. As part of the Golden Oak lifestyle, residents enjoy exclusive access to Summerhouse, the private clubhouse featuring casual yet upscale dining, a fitness center, resort-style pool, family room, and concierge-level service. Also offered for a one-year lease. Call today for more information or to set up a private tour.
Financial Considerations
Price:
$6,250,000
HOA Fee:
11093
Tax Amount:
$42871.5
Price per SqFt:
$1665.33
Tax Legal Description:
GOLDEN OAK PHASE 2B & 2C 82/4 LOT 74
Exterior Features
Lot Size:
8783
Lot Features:
N/A
Waterfront:
No
Parking Spaces:
N/A
Parking:
Driveway, Garage Door Opener, Garage Faces Side
Roof:
Tile
Pool:
Yes
Pool Features:
In Ground
Interior Features
Bedrooms:
5
Bathrooms:
5
Heating:
Central, Natural Gas
Cooling:
Central Air
Appliances:
Cooktop, Dishwasher, Dryer, Microwave, Range Hood, Refrigerator, Washer
Furnished:
Yes
Floor:
Carpet, Hardwood, Tile
Levels:
Two
Additional Features
Property Sub Type:
Single Family Residence
Style:
N/A
Year Built:
2018
Construction Type:
Block, SIP (Structurally Insulated Panel), Stucco, Frame
Garage Spaces:
Yes
Covered Spaces:
N/A
Direction Faces:
East
Pets Allowed:
Yes
Special Condition:
None
Additional Features:
Lighting, Other, Outdoor Grill, Sidewalk, Sliding Doors
Additional Features 2:
Buyer to verify any and all lease restrictions directly with the HOA.
Map
- Address10224 MATTRAW PL
Featured Properties