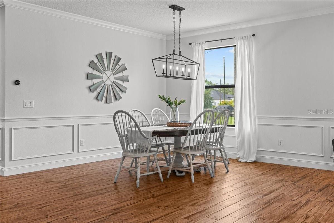
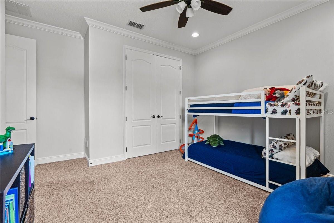
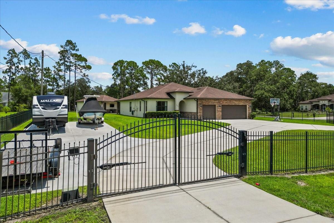
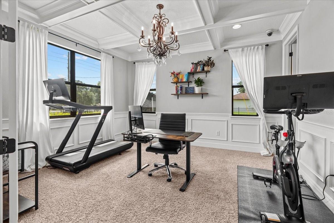
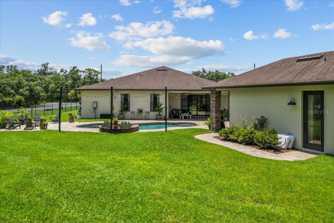
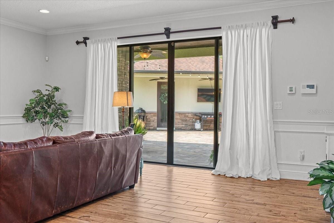
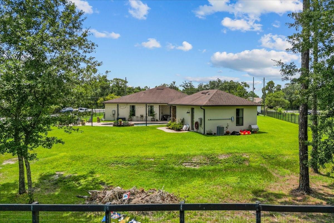
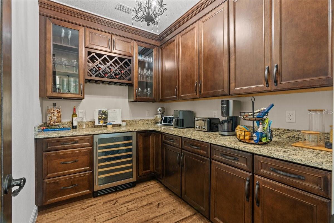
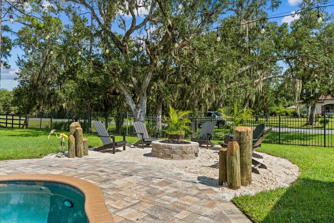
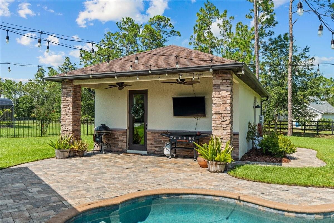
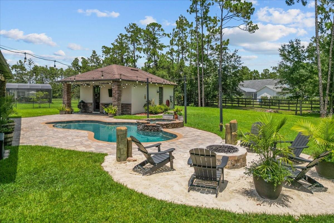
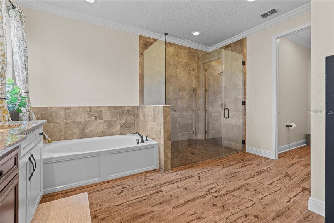
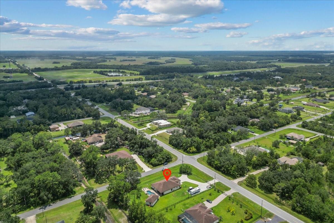
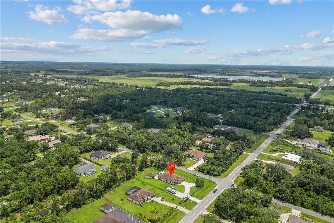
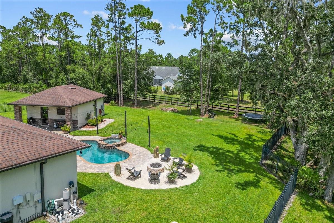
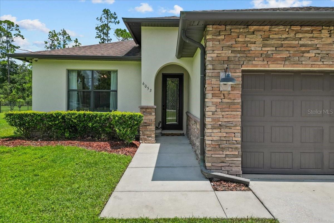
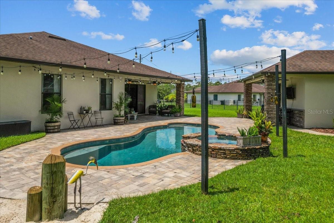
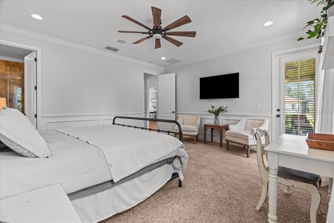
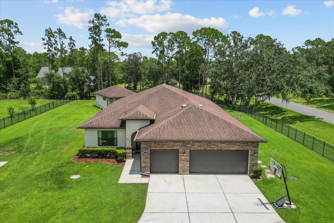
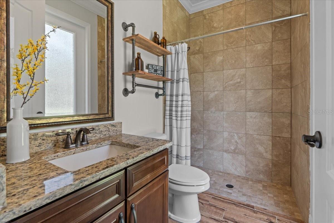
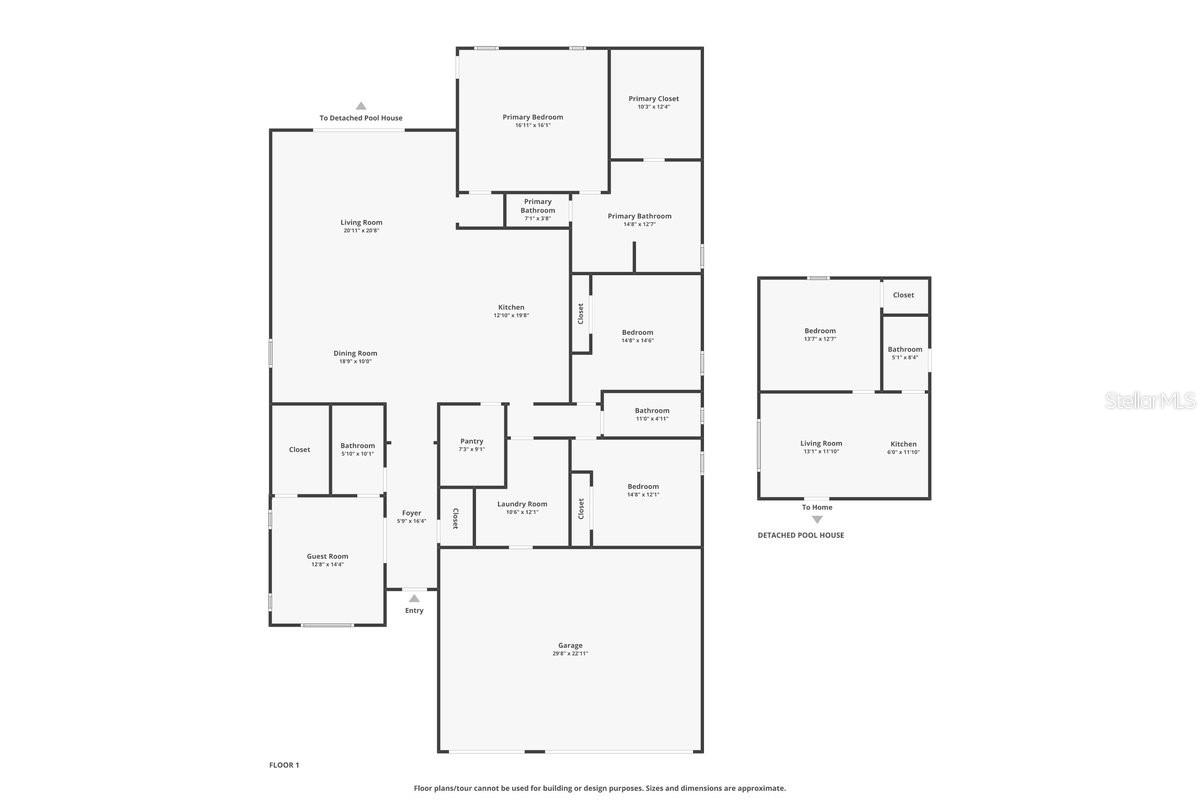
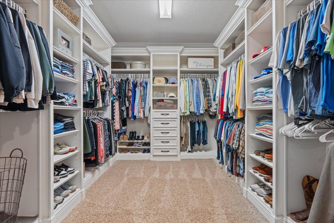
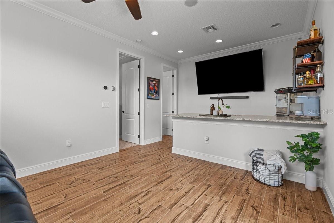
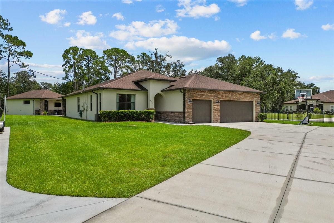
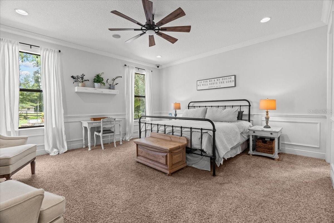
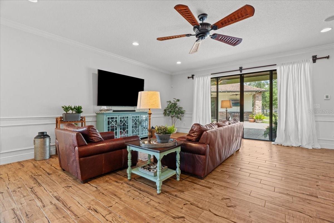
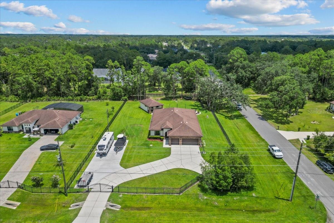
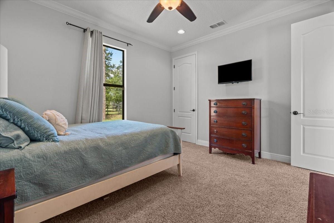
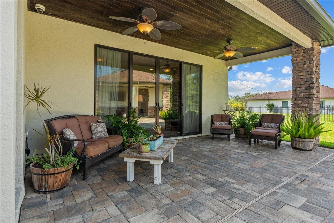
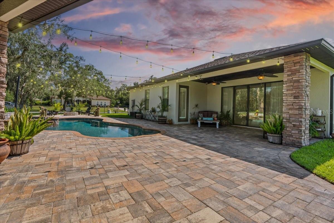
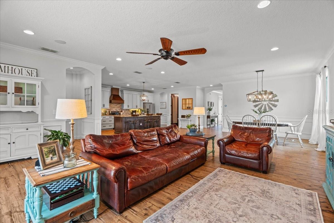
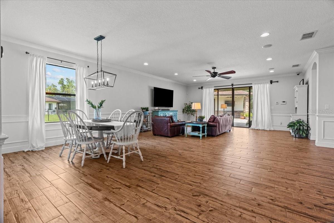
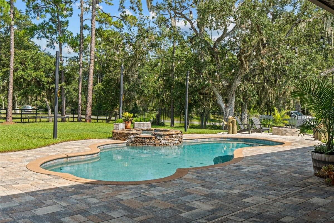
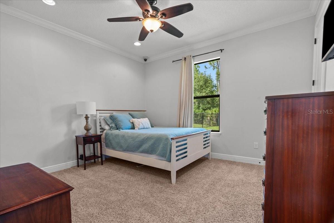
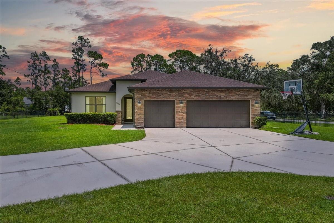
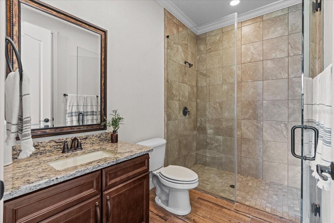
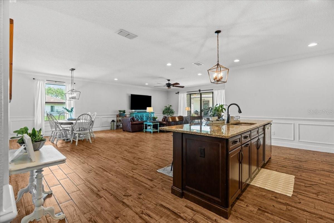
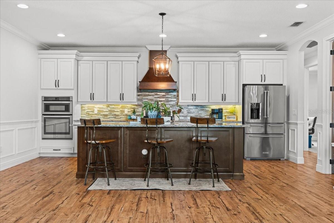
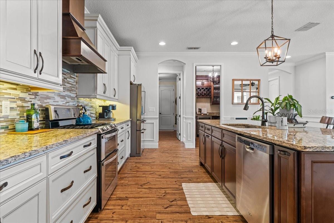
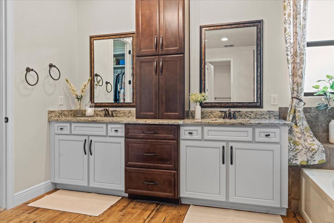
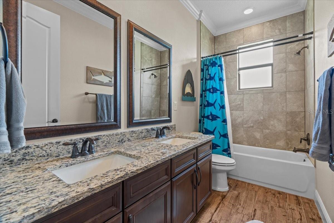
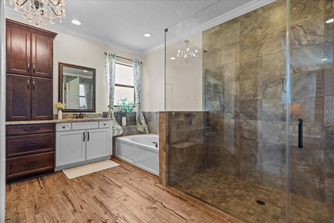
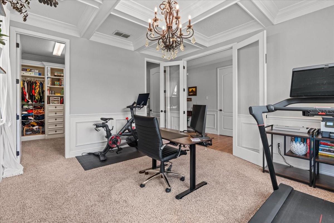
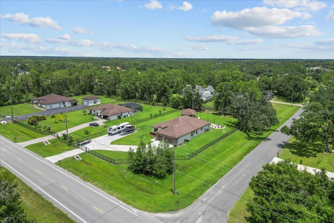
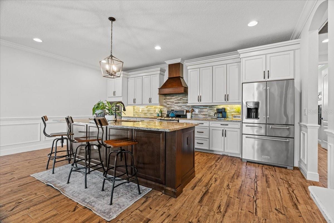
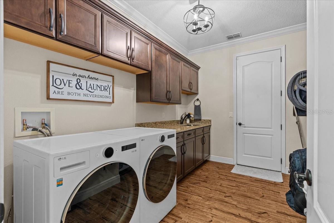
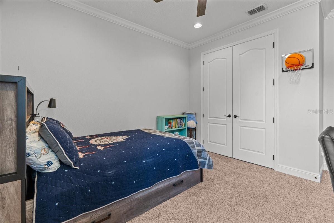
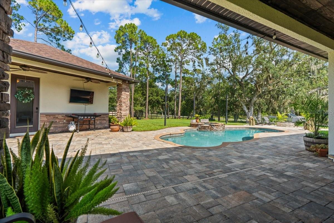
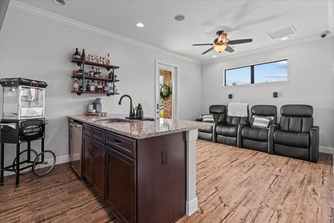
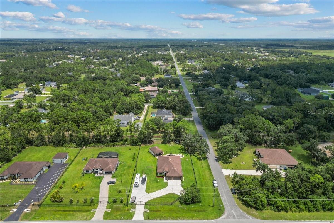
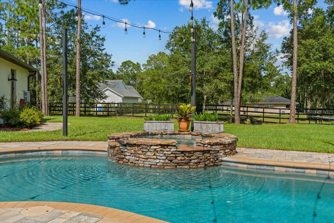
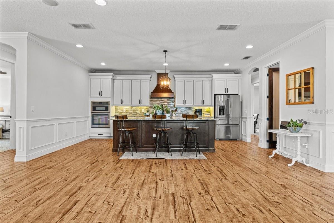
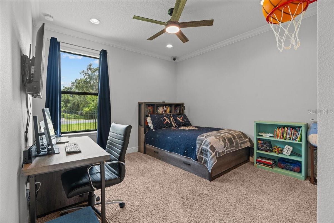
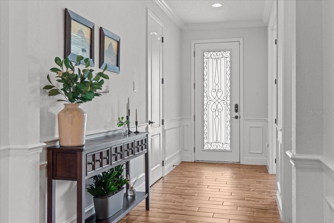
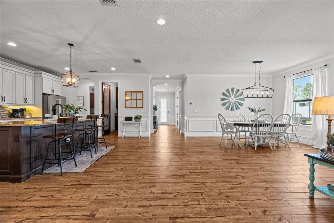
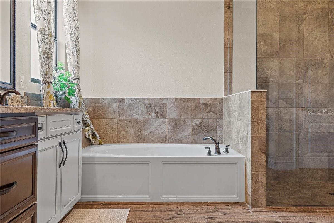
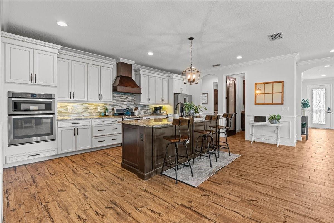
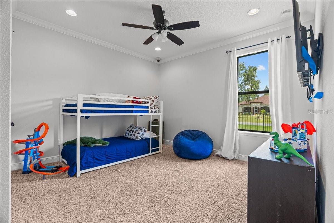
Active
6053 DALLAS BLVD
$975,000
Features:
Property Details
Remarks
***SELLERS ARE MOTIVATED! PREFERRED LENDER OFFERS UP TO $20,000 TO BUYERS!*** This extraordinary estate offers a seamless blend of elegance, functionality, and resort-style amenities..perfectly designed for entertaining and multi-generational living. Set on a gated, fully fenced acre, this property includes a 4-bedroom, 3-bath main residence plus a 1-bedroom, 1-bath guest house with a kitchenette, living room, and private entrance. The chef’s kitchen is a culinary dream, featuring a large island with seating, a gas range, three ovens, oversized sink, and a massive butler’s pantry with counters, cabinets, wine fridge, and endless storage. It opens to both the spacious living room and formal dining room, making it the perfect setup for gatherings. The primary suite is a true retreat, offering direct access to the pool and spa. It features a spa-like ensuite with a double sink vanity, large frameless glass walk-in shower, and a huge 10’x12’ custom closet with built-ins. Bedroom 2 is versatile and stylish with coffered ceilings, double French doors, a bathroom with walk-in shower and frameless glass doors, and a 10' walk-in closet with built-in organizers, making it ideal as a guest room, home office, or gym. Bedrooms 3 and 4 are set apart from the main living area with a full bathroom between them, offering privacy for family or guests. Step outside to an entertainer’s dream: a resort-style pool and spa, oversized paver patio, gas firepit, and patio lights that set the perfect mood for evening gatherings. Both the main and guest homes have their own covered lanais, and the extended driveway is perfect for guests, or RV/Boat parking. Additional features include a 3-car garage, large laundry room with full-size sink, closet organizers in every closet, a central vacuum system, and automatic gated entry for peace of mind. This is the kind of home that doesn’t just check boxes...it redefines what home should be.
Financial Considerations
Price:
$975,000
HOA Fee:
N/A
Tax Amount:
$11872
Price per SqFt:
$287.27
Tax Legal Description:
CAPE ORLANDO ESTATES UNIT 7A 3/103 LOT 8BLK 2
Exterior Features
Lot Size:
44867
Lot Features:
Corner Lot
Waterfront:
No
Parking Spaces:
N/A
Parking:
N/A
Roof:
Shingle
Pool:
Yes
Pool Features:
Gunite, In Ground
Interior Features
Bedrooms:
5
Bathrooms:
4
Heating:
Central
Cooling:
Central Air
Appliances:
Built-In Oven, Dishwasher, Disposal, Gas Water Heater, Microwave, Range, Range Hood, Refrigerator, Water Filtration System, Wine Refrigerator
Furnished:
No
Floor:
Carpet, Tile
Levels:
One
Additional Features
Property Sub Type:
Single Family Residence
Style:
N/A
Year Built:
2015
Construction Type:
Block, Concrete, Stone, Stucco
Garage Spaces:
Yes
Covered Spaces:
N/A
Direction Faces:
West
Pets Allowed:
Yes
Special Condition:
None
Additional Features:
Private Mailbox, Rain Gutters, Sidewalk, Sliding Doors
Additional Features 2:
Buyer and their agent to verify Lease Restrictions. Wedgefield has a voluntary HOA. Contact [email protected] for information.
Map
- Address6053 DALLAS BLVD
Featured Properties