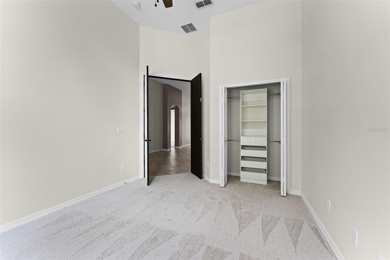
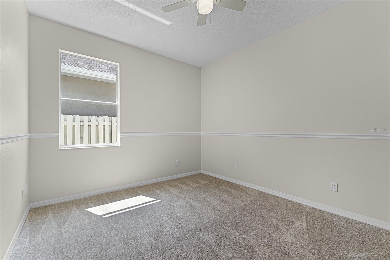
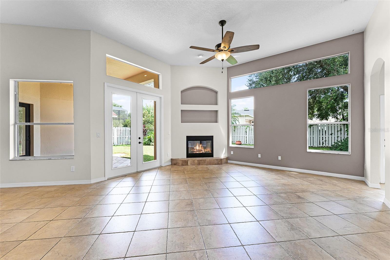
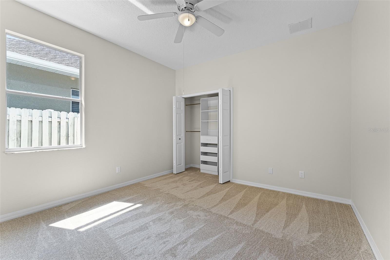
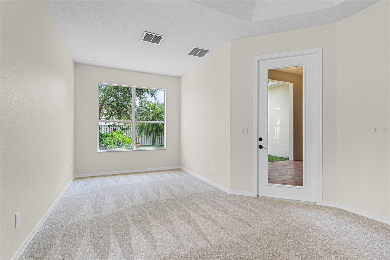
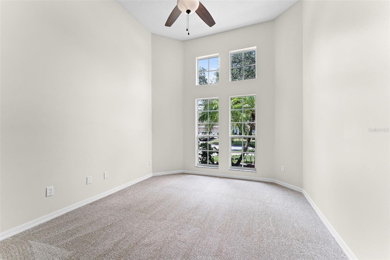
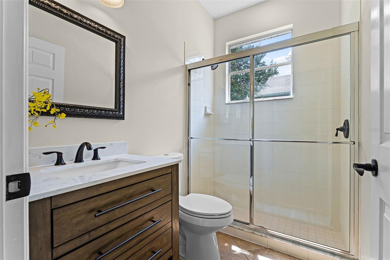
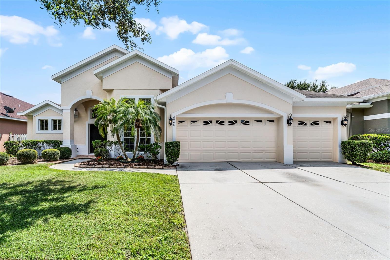
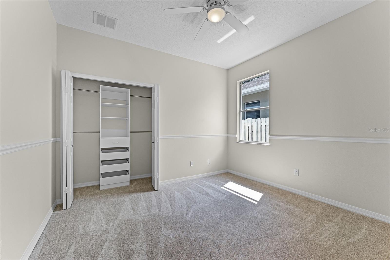
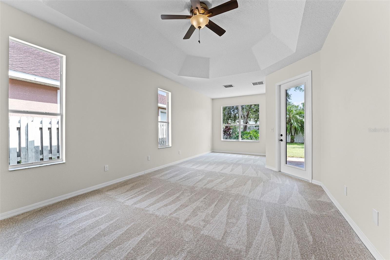
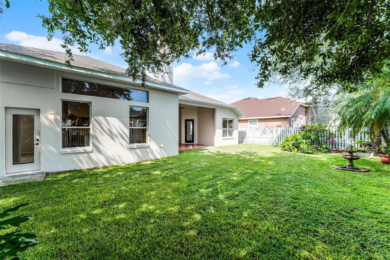
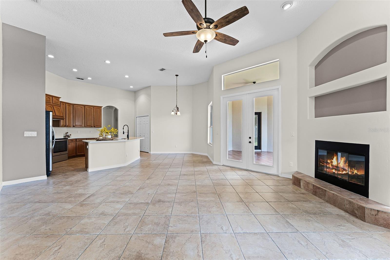
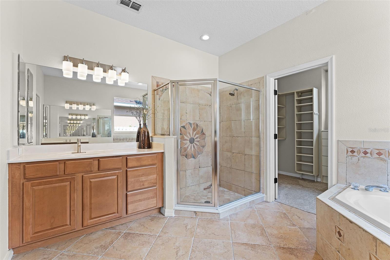
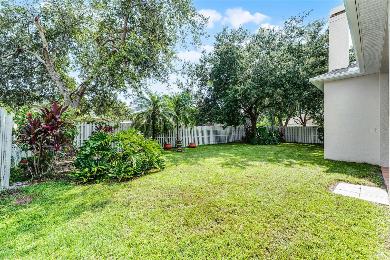
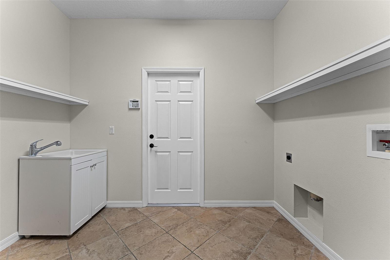
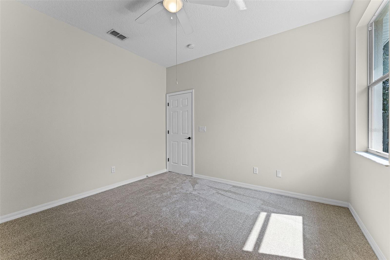
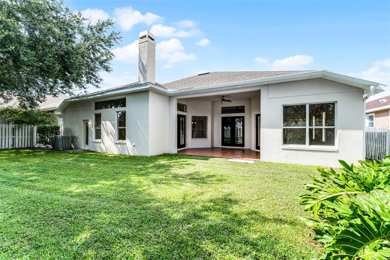
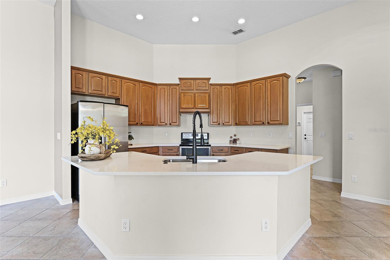
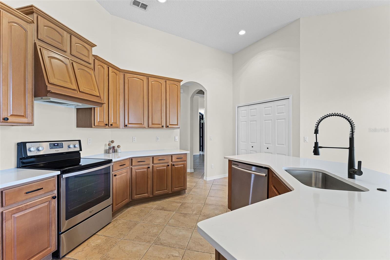
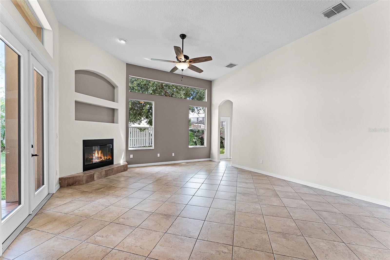
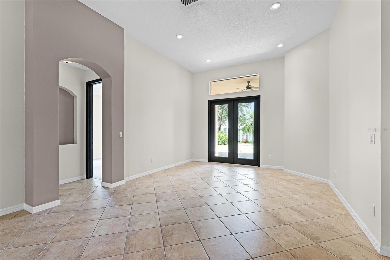
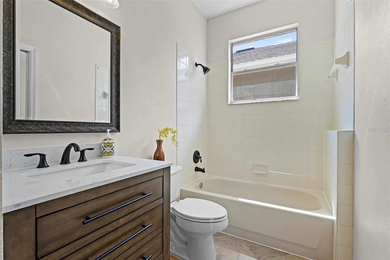
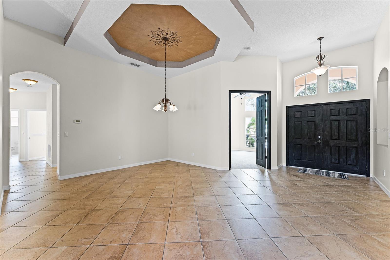
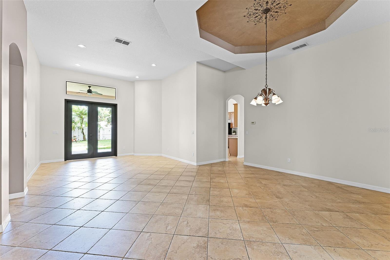
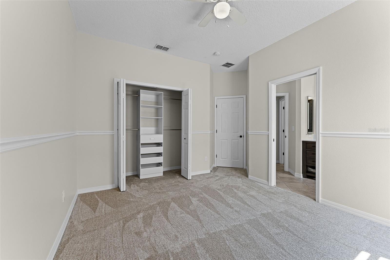
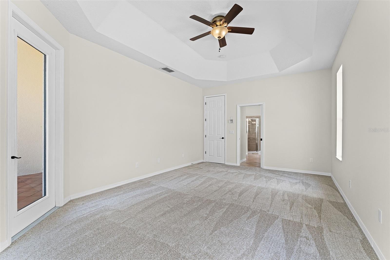
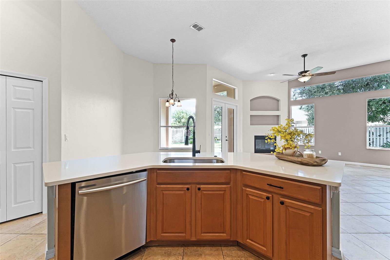
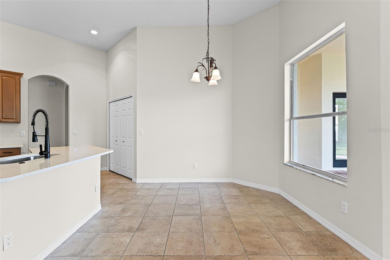
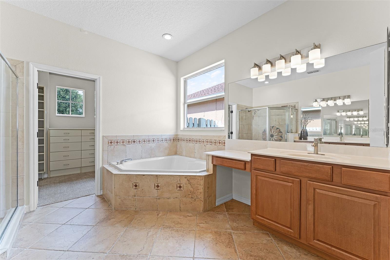
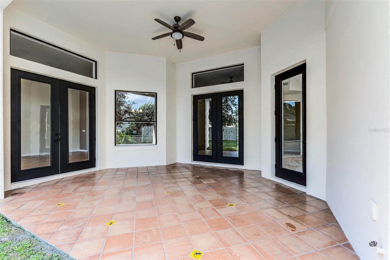
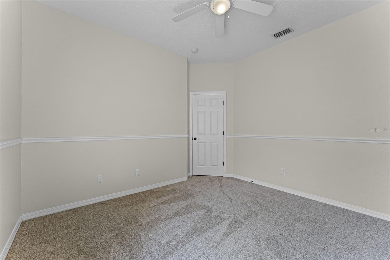
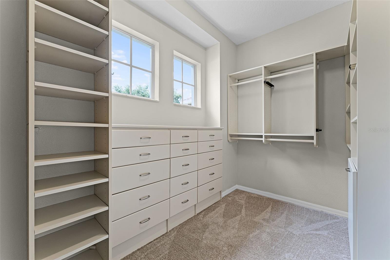
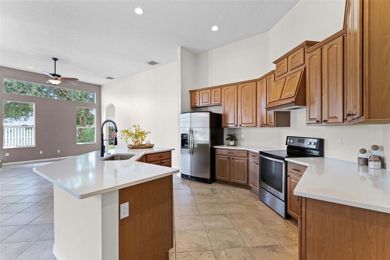
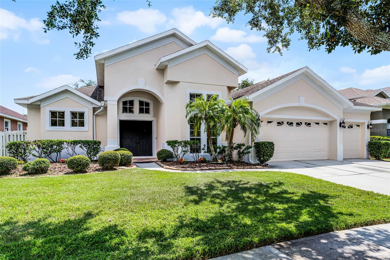
Active
6948 REMINGTON VIEW CT
$650,000
Features:
Property Details
Remarks
Welcome to this beautifully updated home, nestled in the exclusive gated community of Vista Lakes. From the moment you step inside, you're greeted by an abundance of natural light that highlights the home’s refined finishes and thoughtful design details. With over 2,800 square feet of living space, this home has been recently refreshed with new interior and exterior paint, plush new carpet, and a updated gourmet kitchen. The kitchen features quartz countertops, 42" cabinets, a breakfast bar, and a breakfast nook—perfect for casual dining. Designed for both entertaining and everyday comfort, the open floor plan includes formal living and dining areas, along with a spacious family room centered around a wood burning fireplace—ideal for relaxing evenings. The private primary suite offers direct access to the lanai, a custom walk-in closet, and a en-suite bath with dual vanities, a walk-in shower, and a garden tub for ultimate relaxation. Step outside to a large, fenced backyard and covered patio—perfect for quiet mornings, weekend barbecues, or lively gatherings. Vista Lakes is a vibrant, resort-style community offering an array of amenities, including multiple pools, a fitness center, tennis courts, parks, playgrounds, and scenic walking trails. All this, just minutes from Orlando International Airport (MCO), Lake Nona’s Medical City, major highways (528 & 417), and world-famous attractions. Walking distance to Publix, daycares and schools.
Financial Considerations
Price:
$650,000
HOA Fee:
231
Tax Amount:
$9544
Price per SqFt:
$227.83
Tax Legal Description:
VISTA LAKES VILLAGE N-15 (CARLISLE) 45/67 LOT 95
Exterior Features
Lot Size:
8524
Lot Features:
N/A
Waterfront:
No
Parking Spaces:
N/A
Parking:
N/A
Roof:
Shingle
Pool:
No
Pool Features:
N/A
Interior Features
Bedrooms:
5
Bathrooms:
3
Heating:
Central, Heat Pump
Cooling:
Central Air
Appliances:
Dishwasher, Electric Water Heater, Range Hood, Refrigerator
Furnished:
No
Floor:
Carpet, Ceramic Tile
Levels:
One
Additional Features
Property Sub Type:
Single Family Residence
Style:
N/A
Year Built:
2003
Construction Type:
Block, Stucco
Garage Spaces:
Yes
Covered Spaces:
N/A
Direction Faces:
North
Pets Allowed:
Yes
Special Condition:
None
Additional Features:
French Doors, Rain Gutters, Sidewalk
Additional Features 2:
Buyer/Buyers Agent responsibility to contact HOA for any and all leasing restrictions.
Map
- Address6948 REMINGTON VIEW CT
Featured Properties