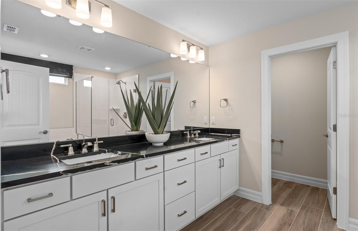
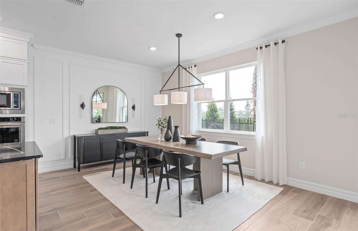
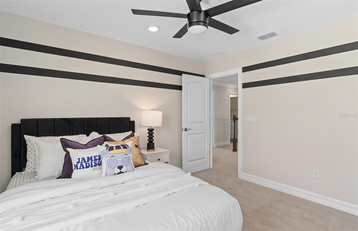
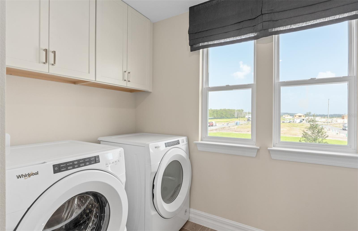
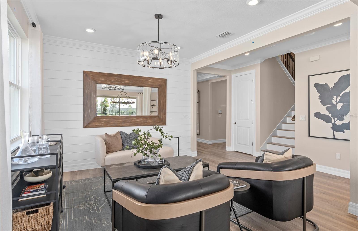
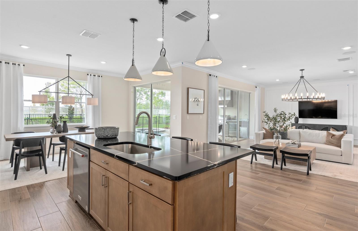
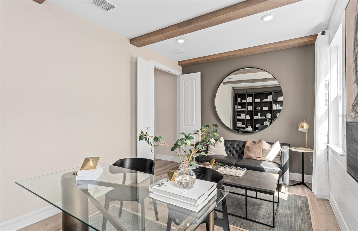
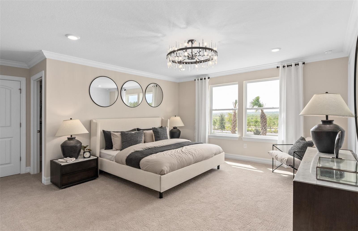
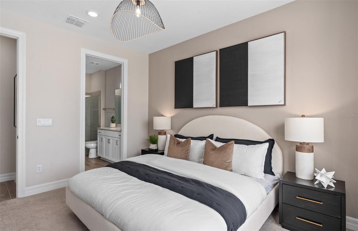
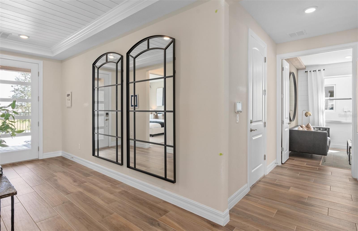
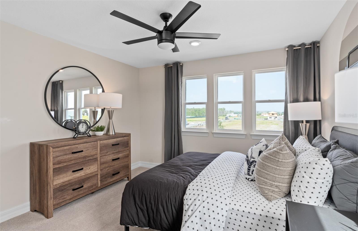
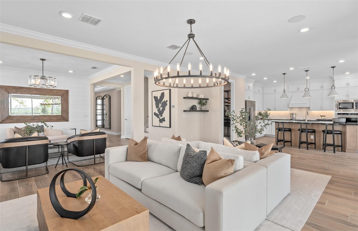
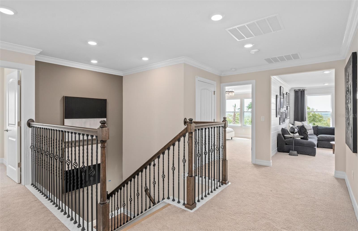
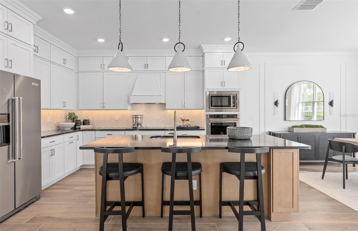
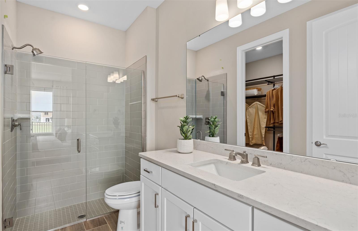
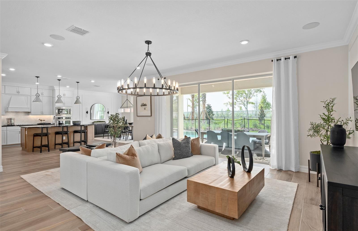
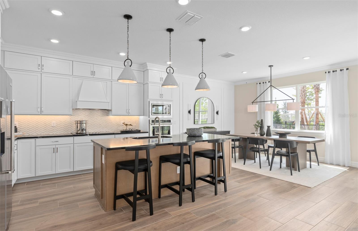
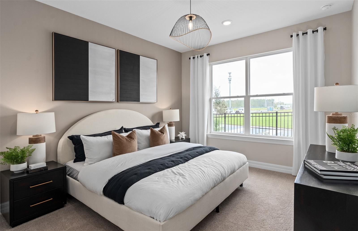
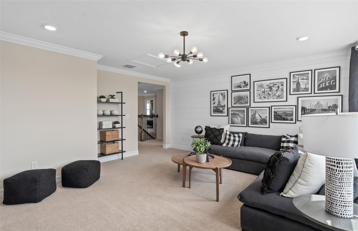
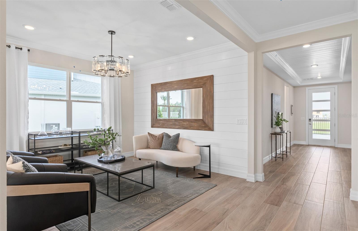
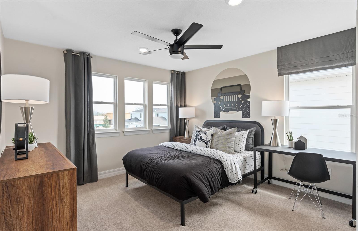
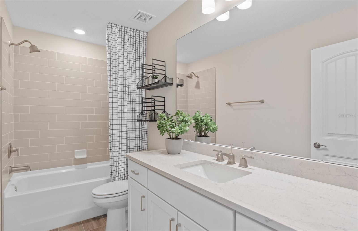
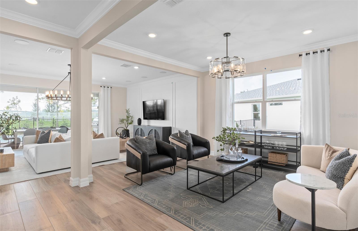
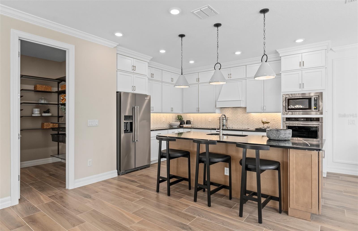
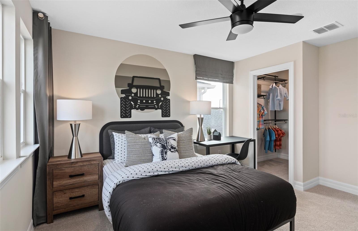
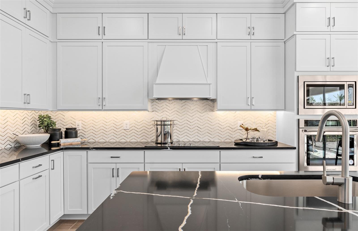
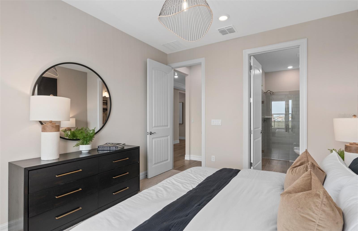
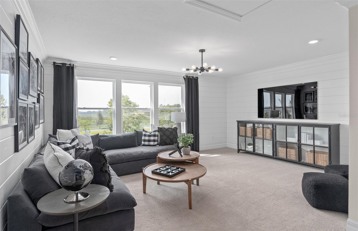
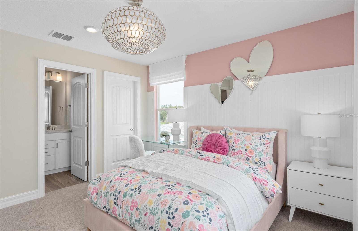
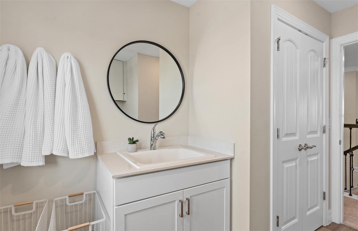
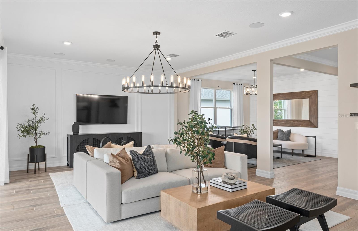
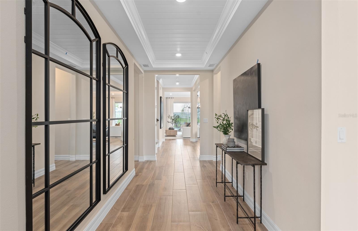
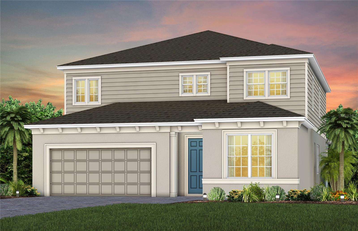
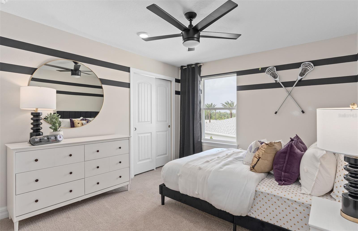
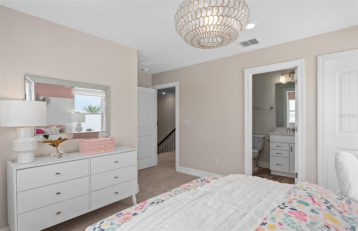
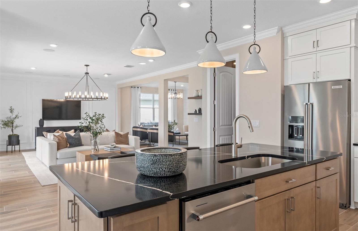
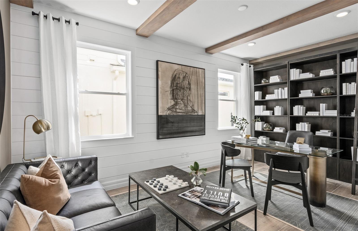
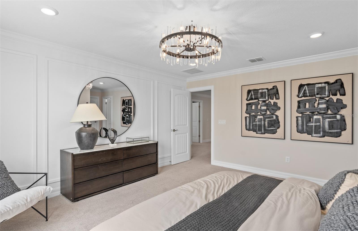
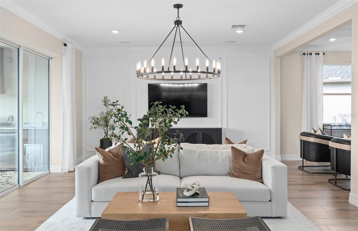
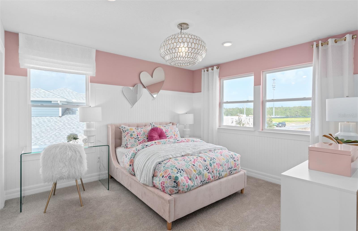
Active
16422 LONE OAK CIR
$974,990
Features:
Property Details
Remarks
Under Construction. Introducing The Estates at Nona Sound, a collection of luxury single-family and estate-style homes in an ideal location just minutes from the acclaimed Lake Nona Town Center. Enjoy a private, gated new neighborhood featuring designer finishes, where you can personalize your new home in our professional design studio. 2 Models Open Daily! Step into the Scarlett by Pulte Homes, where elegance and modern convenience come together in perfect harmony. This stunning 5-bedroom, 4.5-bathroom, 2 car garage residence offers a seamless blend of sophistication and comfort, with every detail thoughtfully designed to elevate your living experience. The open-concept layout creates a spacious and airy environment, enhanced by an abundance of natural light and luxurious finishes. On the first floor, discover an en suite bedroom with attached bathroom, featuring a glass enclosed shower, linen closet, exquisite quartz countertops, and a walk-in closet, providing a private and inviting retreat for guests. As you continue into the home, an open flex room, located next to the gathering room, allows natural light to flood the area, making it the perfect spot for relaxation or entertaining. If you need a private office, there is also a second enclosed flex room for all of your needs. The heart of this home is the gourmet kitchen, Winstead White cabinetry beautifully complements the striking Lagoon Quartz countertops and flow picket tile backsplash. Soft-close drawers, easy-access cabinets, upgraded sink and faucet, and Whirlpool built-in stainless-steel appliances, including a refrigerator combine to create a chef-inspired space designed for both form and function. The kitchen seamlessly flows into the café and gathering room, with a pocket sliding glass door that opens to the covered lanai, enhancing the indoor-outdoor living experience. For added convenience and privacy, you’ll find a powder room for guests located on the first floor. Upstairs, the tranquil owner’s suite serves as a private sanctuary, featuring a spacious walk-in closet and a spa-like en suite bathroom with dual vanity sinks. The loft area offers an ideal space for relaxation, whether for a quiet evening or a movie night. The second floor also includes three additional bedrooms, two bathrooms (one of which is an en suite), and a conveniently located laundry room, making daily living effortlessly easy. The laundry room itself offers both style and convenience with built-in Trenton Quill cabinets for additional storage, Whirlpool washer and dryer, and a utility sink trimmed in quartz countertops, adding a touch of elegance to everyday tasks. This home is crafted with high-end touches, such as Shaw brand wood-look luxury vinyl plank flooring throughout the first floor living areas and loft, ceramic Tile flooring in the bathrooms and laundry room, and plush, stain-resistant Shaw carpet in the enclosed flex room and bedrooms. From the oil rubbed bronze hardware finishes and 8' interior doors, to the Wrought Iron Balusters with Oak Handrail at the staircase no detail is overlooked. 2” faux wood blinds, rain gutters, garage floor epoxy finish, and Sherwin Williams City Loft interior paint add both style and ease to daily living. This home also comes equipped with a variety of modern conveniences, including a smart thermostat and doorbell, additional LED downlights, and additional data and media ports.
Financial Considerations
Price:
$974,990
HOA Fee:
292
Tax Amount:
$628.82
Price per SqFt:
$258.14
Tax Legal Description:
ESTATES AT NONA SOUND 114/126 LOT 60
Exterior Features
Lot Size:
7250
Lot Features:
Cleared, Level, Paved, Private
Waterfront:
No
Parking Spaces:
N/A
Parking:
Driveway, Garage Door Opener
Roof:
Shingle
Pool:
No
Pool Features:
Deck, Gunite, In Ground, Lighting, Outside Bath Access, Tile
Interior Features
Bedrooms:
5
Bathrooms:
5
Heating:
Central, Electric, Heat Pump
Cooling:
Central Air
Appliances:
Built-In Oven, Cooktop, Dishwasher, Disposal, Dryer, Electric Water Heater, Microwave, Range Hood, Refrigerator, Washer
Furnished:
Yes
Floor:
Carpet, Luxury Vinyl, Tile
Levels:
Two
Additional Features
Property Sub Type:
Single Family Residence
Style:
N/A
Year Built:
2025
Construction Type:
Block, HardiPlank Type, Stucco, Frame
Garage Spaces:
Yes
Covered Spaces:
N/A
Direction Faces:
East
Pets Allowed:
No
Special Condition:
None
Additional Features:
Rain Gutters, Sidewalk, Sliding Doors
Additional Features 2:
See HOA Documents
Map
- Address16422 LONE OAK CIR
Featured Properties