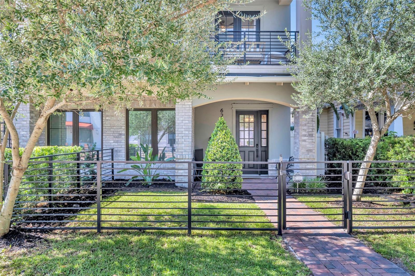
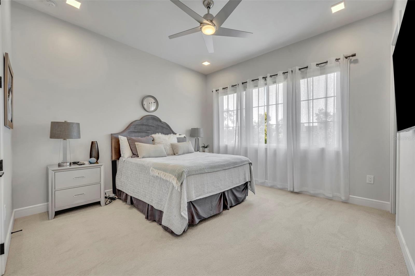
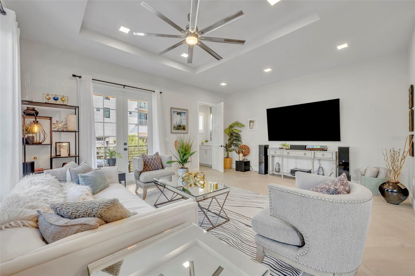
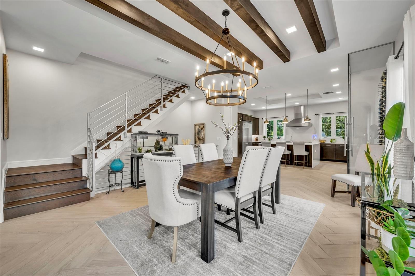
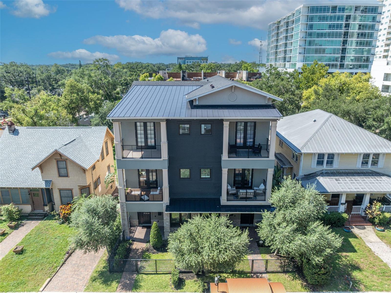
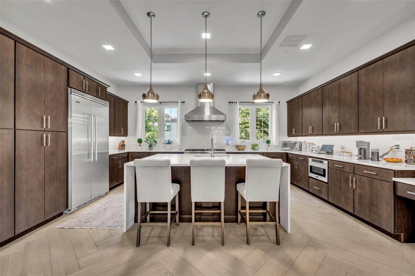
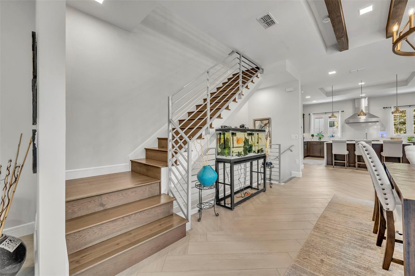
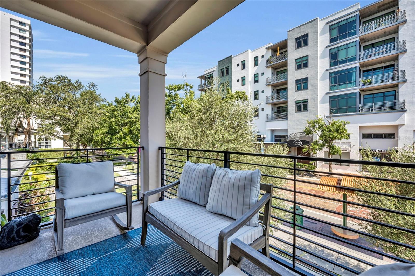
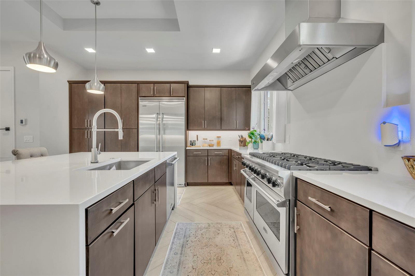
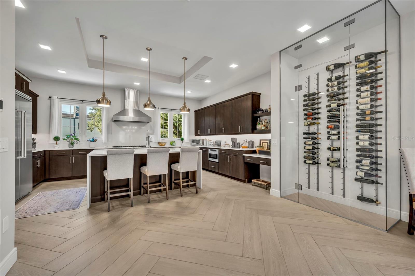
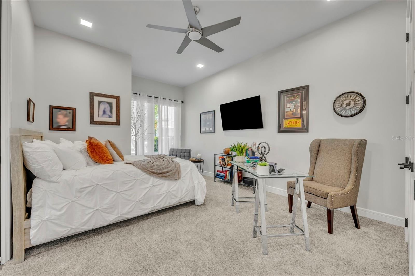
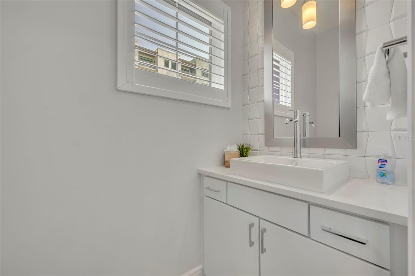
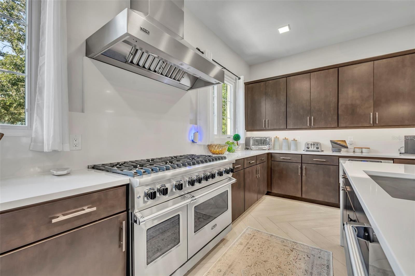
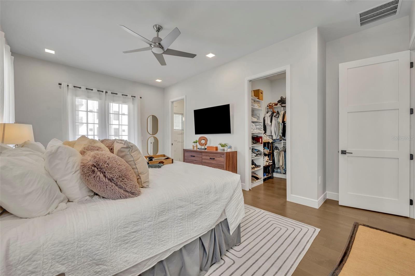
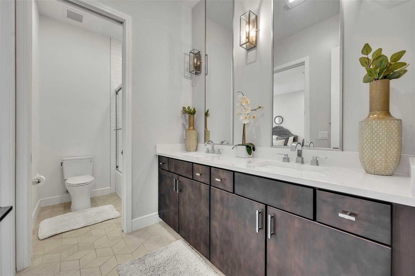
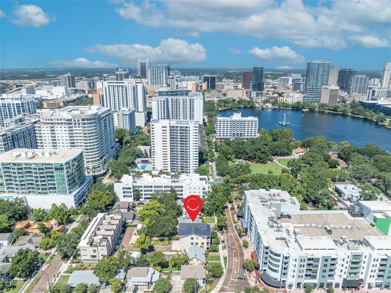
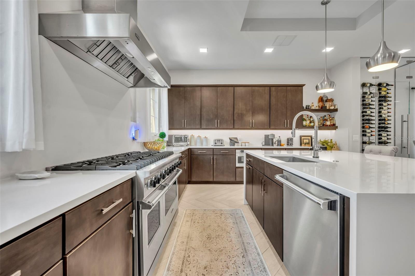
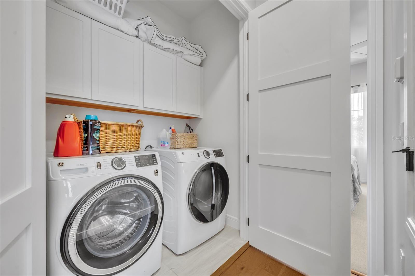
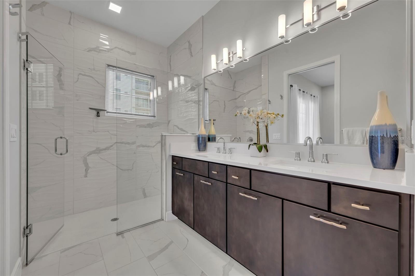
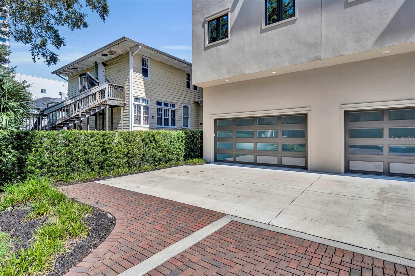
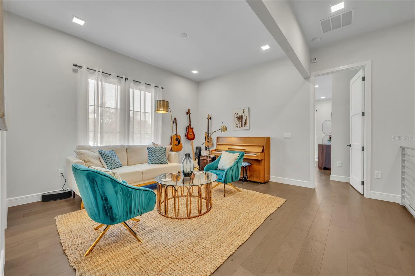
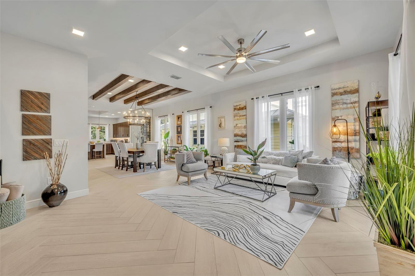
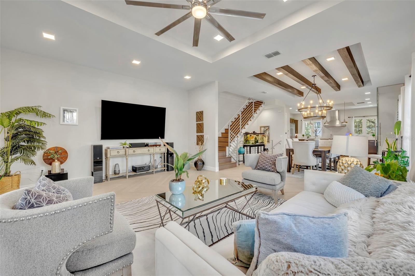
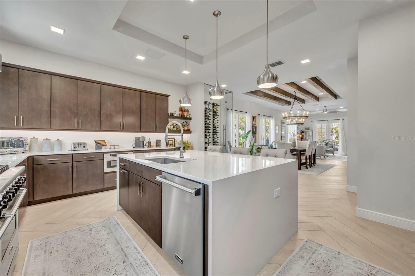
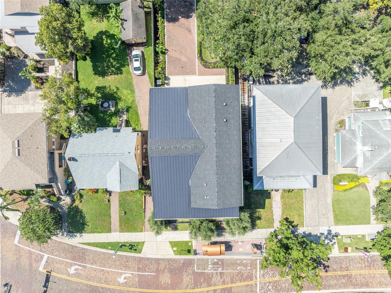
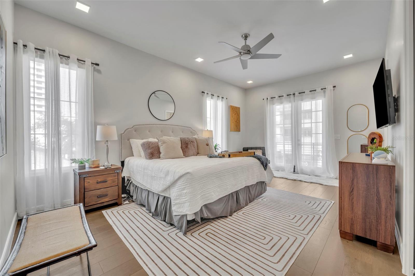
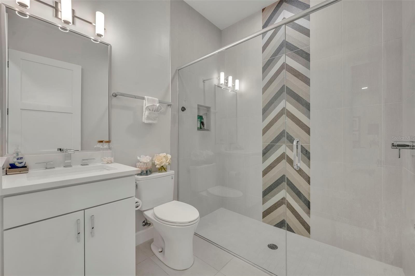
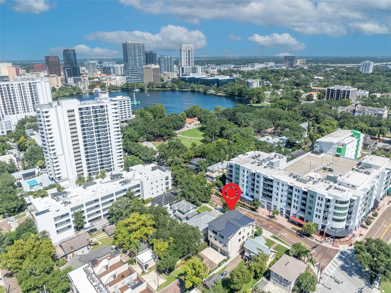
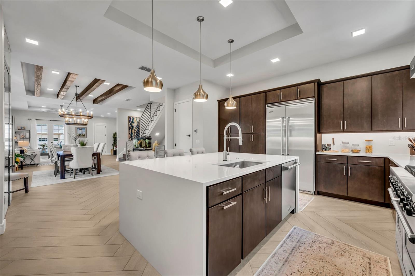
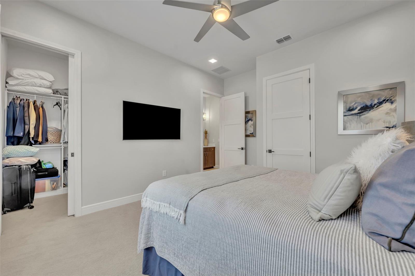
Active
622 E CENTRAL BLVD
$1,050,000
Features:
Property Details
Remarks
Step into luxury with this stunning townhome, perfectly located near Thornton Park. Designed with elegance and function in mind, this residence showcases top of the line Viking appliances, wine storage, and a gas range, perfect for a home chef and entertaining. Soaring 10-foot ceilings and two private balconies create an airy, inviting atmosphere, while every bedroom features a custom built-in closet system for smart, streamlined storage. A spacious, 2-car garage features tall ceilings, professional-grade overhead storage, and a versatile wall-mounted system to keep everything in its place. Located just minutes away from Thornton Park, the Dr. Phillips Center, Kia Center, Exploria Stadium, and some of Orlando’s finest dining and shopping. With quick access to the airport, major highways, and theme parks, this home offers the perfect mix of luxury city life in a perfect location. Don’t miss the chance to make this elevated retreat your own. Schedule a private showing today.
Financial Considerations
Price:
$1,050,000
HOA Fee:
1950
Tax Amount:
$13812
Price per SqFt:
$390.77
Tax Legal Description:
OLIVE 101/90 LOT 7
Exterior Features
Lot Size:
1919
Lot Features:
N/A
Waterfront:
No
Parking Spaces:
N/A
Parking:
Alley Access, Driveway, Garage Door Opener, Garage Faces Rear, Ground Level, Parking Pad
Roof:
Shingle
Pool:
No
Pool Features:
N/A
Interior Features
Bedrooms:
3
Bathrooms:
4
Heating:
Central
Cooling:
Central Air
Appliances:
Bar Fridge, Built-In Oven, Cooktop, Dishwasher, Dryer, Gas Water Heater, Microwave, Range, Refrigerator
Furnished:
Yes
Floor:
Carpet, Hardwood, Tile
Levels:
Three Or More
Additional Features
Property Sub Type:
Townhouse
Style:
N/A
Year Built:
2021
Construction Type:
Block, Stucco
Garage Spaces:
Yes
Covered Spaces:
N/A
Direction Faces:
North
Pets Allowed:
Yes
Special Condition:
None
Additional Features:
Balcony, Garden, Sidewalk
Additional Features 2:
Check with HOA and local municipality for restriction
Map
- Address622 E CENTRAL BLVD
Featured Properties