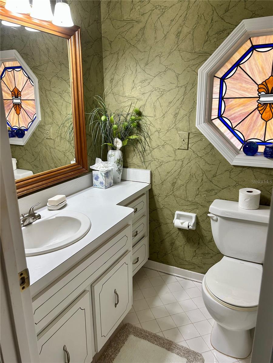
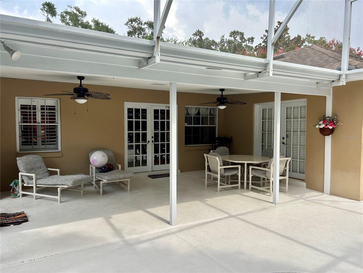

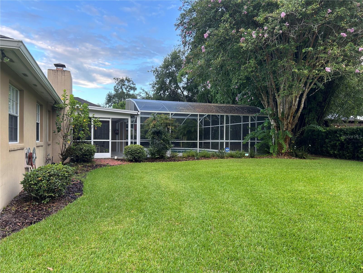

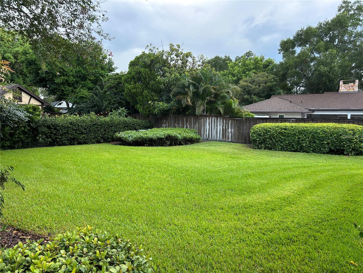

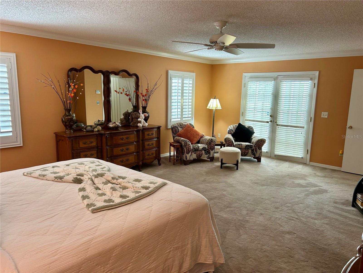
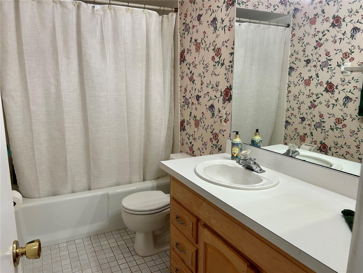
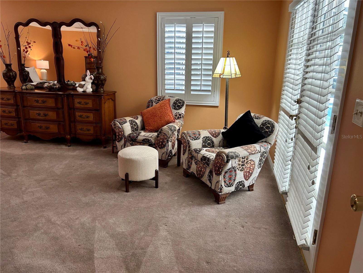
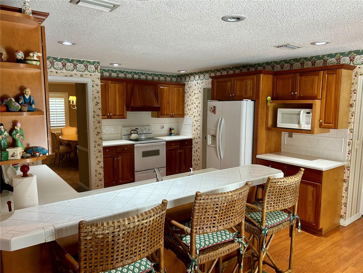
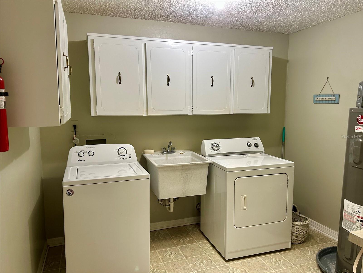
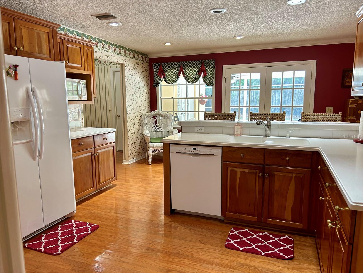
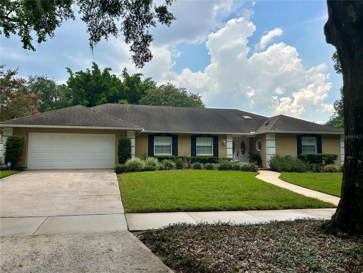
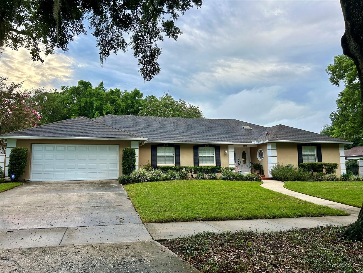
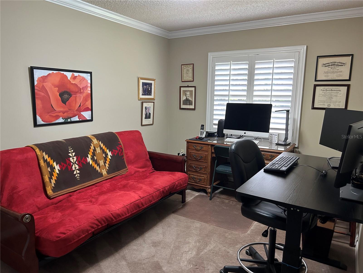
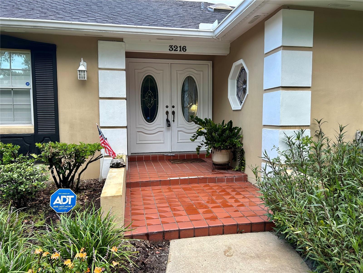

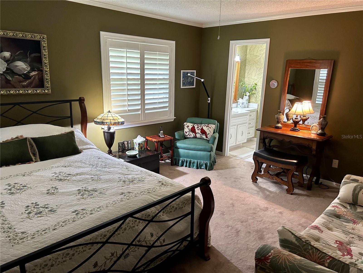
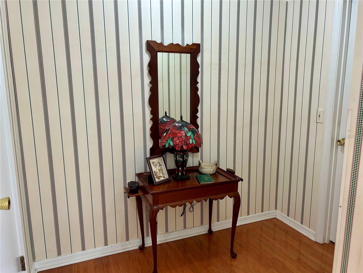
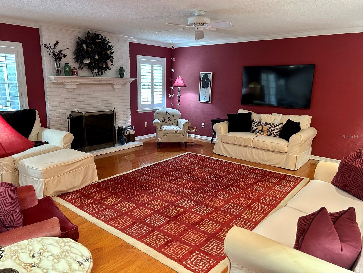
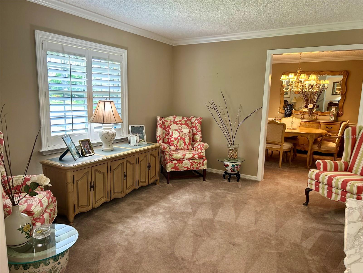
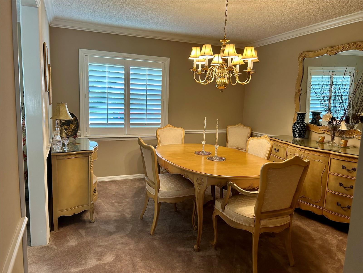
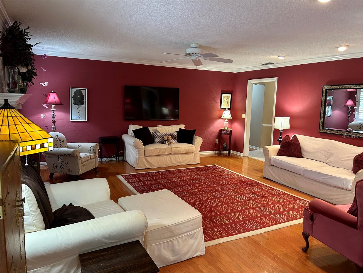
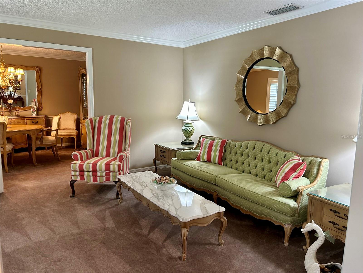
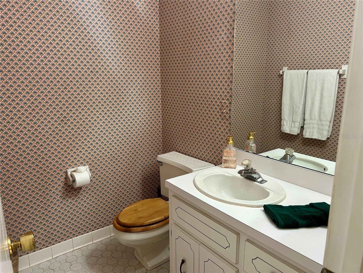
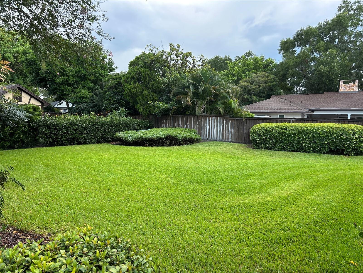
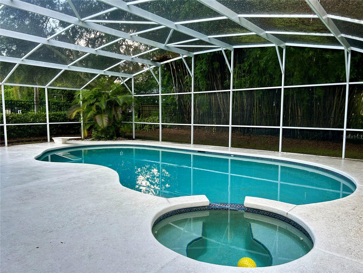
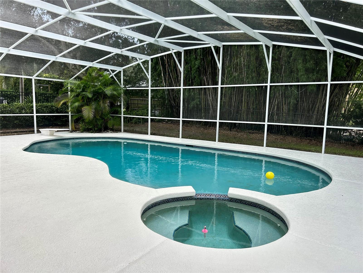
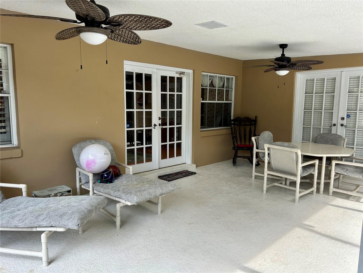
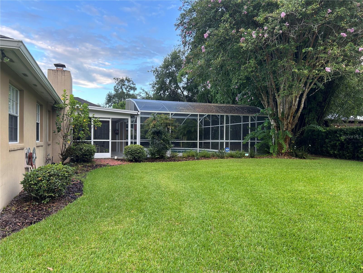
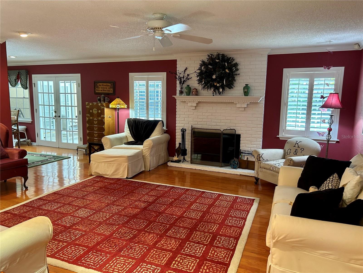
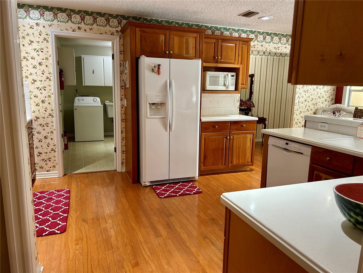

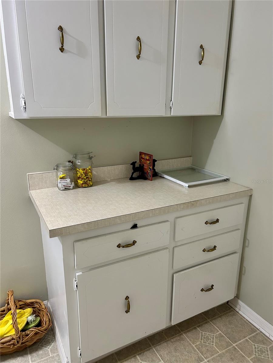

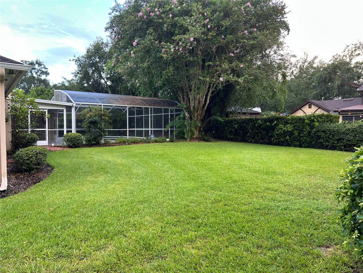
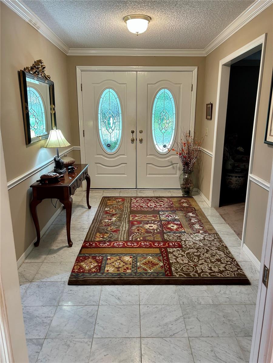
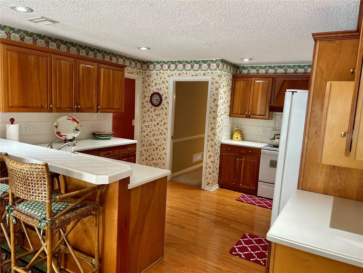
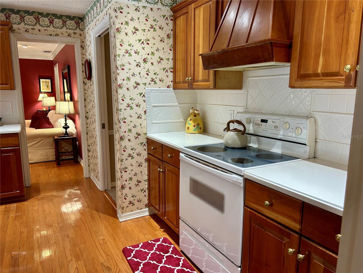
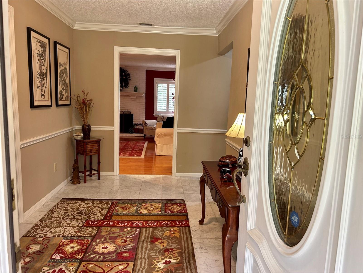
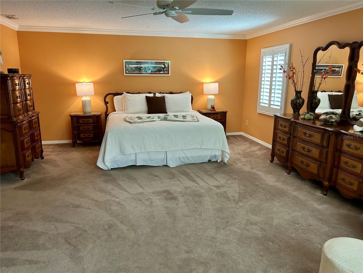
Active
3216 NORTHGLENN DR
$875,000
Features:
Property Details
Remarks
Spacious, custom pool home in beautiful Southern Oaks. Double door entry leads into a spacious tiled foyer with crown molding. Formal living and dining rooms in the front of the house with great natural light. The spacious kitchen features wood cabinets, corian counters and a tiled breakfast bar. French doors lead from kitchen out to screened lanai and pool. Floor plan is perfect for entertaining. Home has a split bedroom plan with the primary suite having a sitting area with French doors that open out to the screened pool and spa. Primary bath has two separate vanities and a large walk in closet. There are 3 additional bedrooms with one having an en suite bath. Crown molding and plantation shutters throughout the home. The 21 x 12 covered lanai opens to the screened pool and spa. The 1/3 acre lot is completely fenced. There is an inside laundry room with built in cabinets plus tons of storage throughout the home. If you are looking for a great neighborhood, convenient to downtown Orlando, Orlando Regional Medical Center and the Airport, look no further. Call today to schedule your private tour.
Financial Considerations
Price:
$875,000
HOA Fee:
200
Tax Amount:
$5053.36
Price per SqFt:
$305.73
Tax Legal Description:
SOUTHERN OAKS UNIT NO 4 4/73 LOT 17 BLKB
Exterior Features
Lot Size:
14548
Lot Features:
City Limits, Landscaped, Level, Sidewalk, Paved
Waterfront:
No
Parking Spaces:
N/A
Parking:
Garage Door Opener
Roof:
Shingle
Pool:
Yes
Pool Features:
Diving Board, Gunite, In Ground, Screen Enclosure, Tile
Interior Features
Bedrooms:
4
Bathrooms:
3
Heating:
Central, Electric
Cooling:
Central Air
Appliances:
Dishwasher, Dryer, Electric Water Heater, Microwave, Range, Range Hood, Refrigerator, Washer
Furnished:
Yes
Floor:
Carpet, Tile, Vinyl, Wood
Levels:
One
Additional Features
Property Sub Type:
Single Family Residence
Style:
N/A
Year Built:
1978
Construction Type:
Block, Stucco
Garage Spaces:
Yes
Covered Spaces:
N/A
Direction Faces:
East
Pets Allowed:
Yes
Special Condition:
None
Additional Features:
French Doors, Sidewalk
Additional Features 2:
N/A
Map
- Address3216 NORTHGLENN DR
Featured Properties