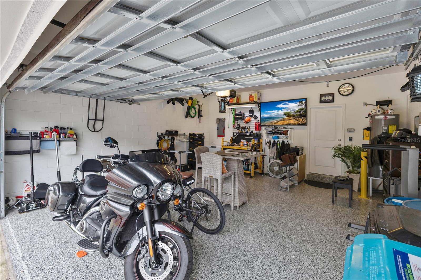
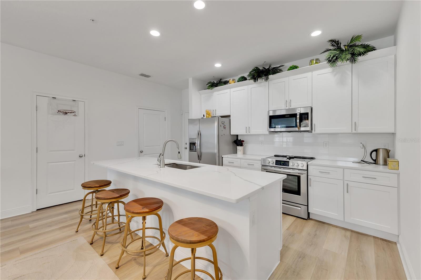
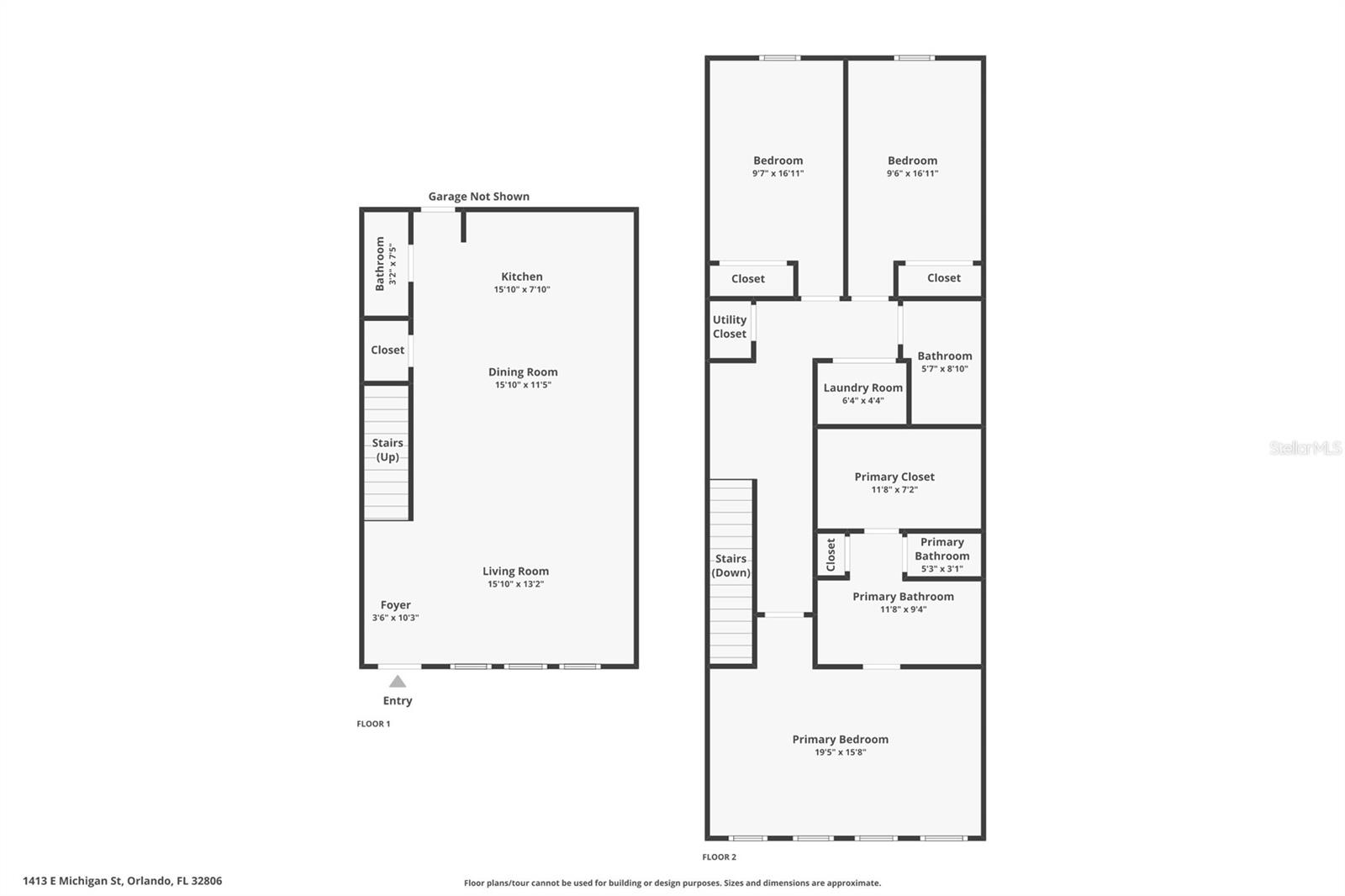
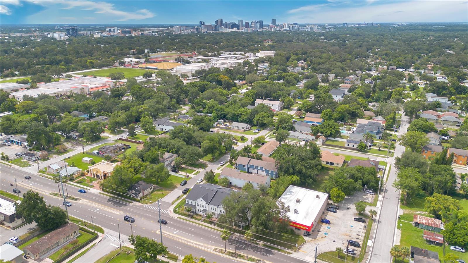
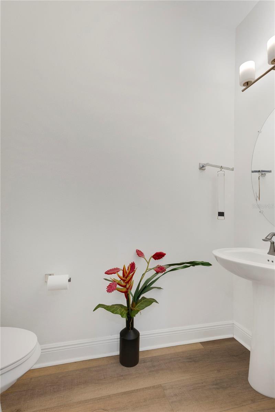
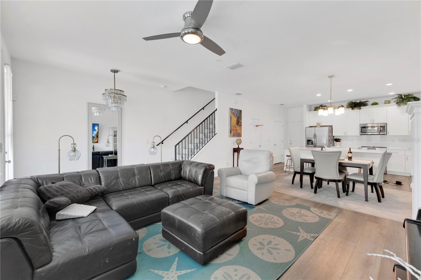
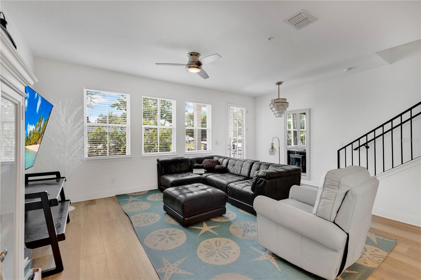
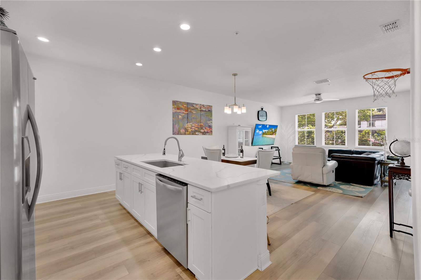
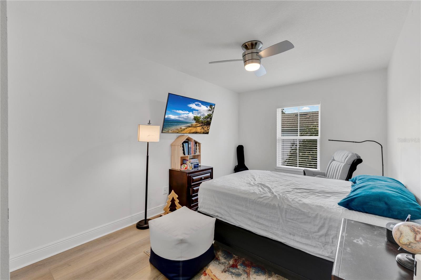
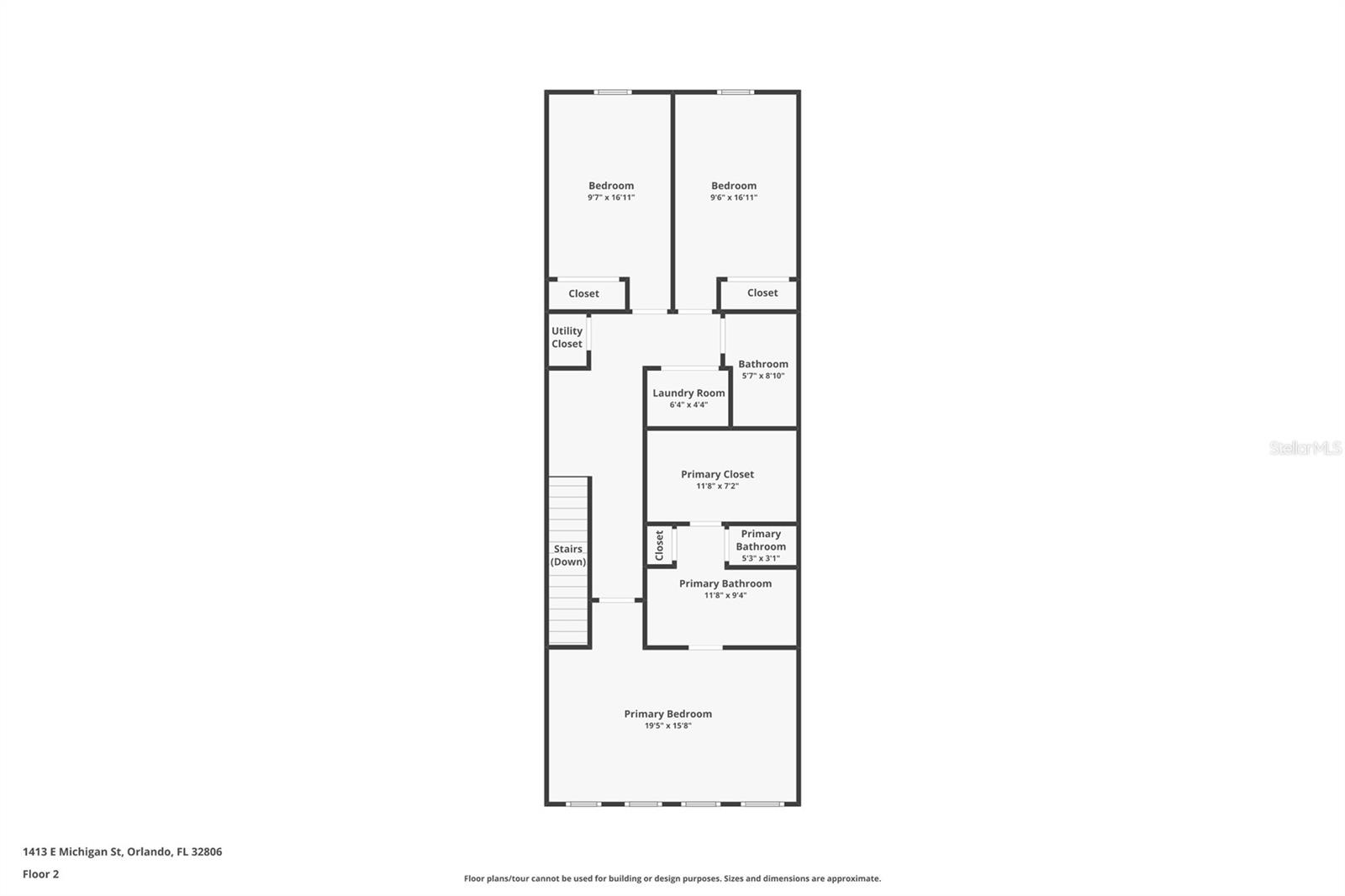
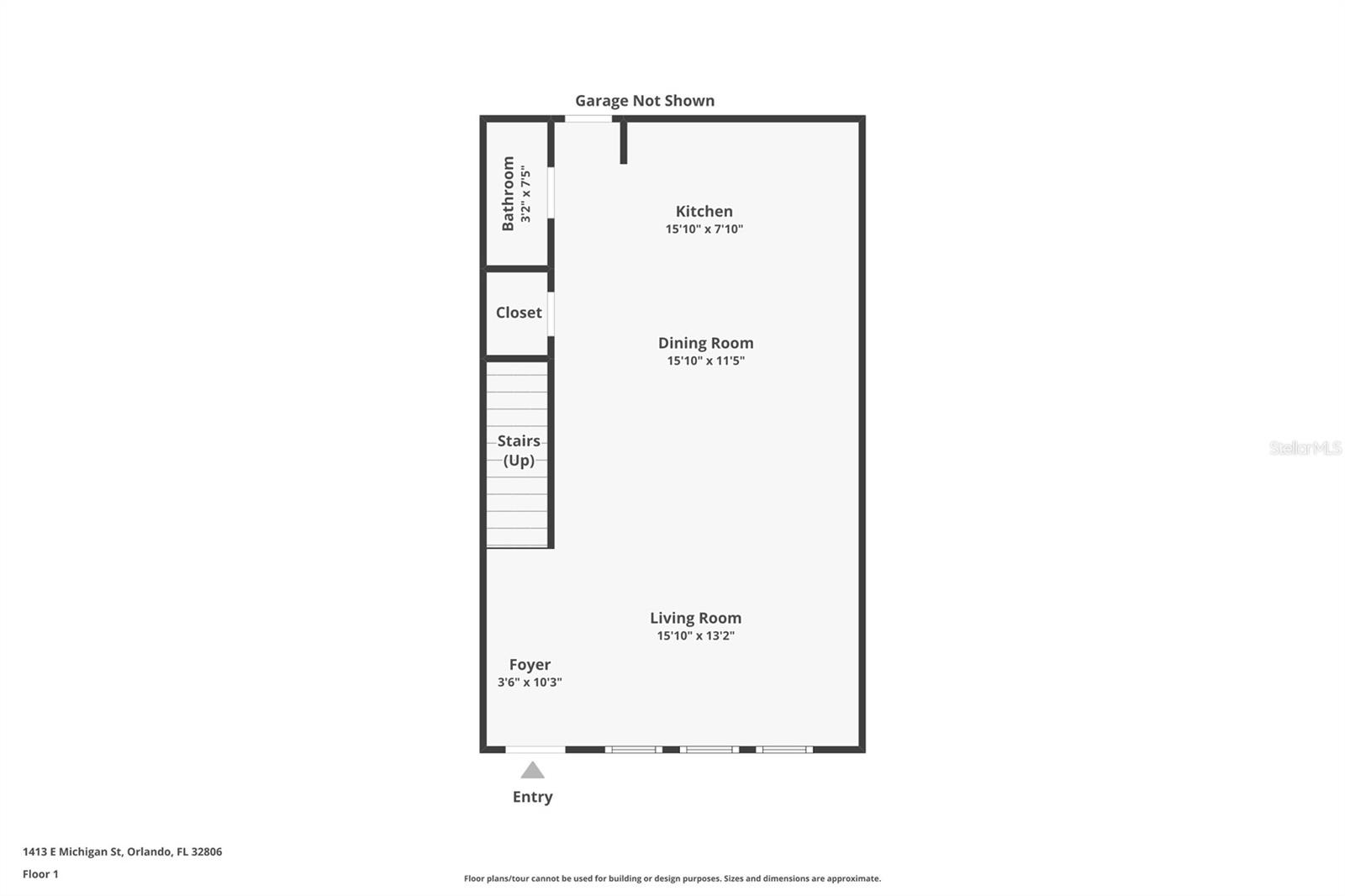
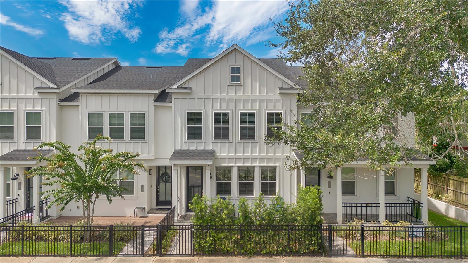
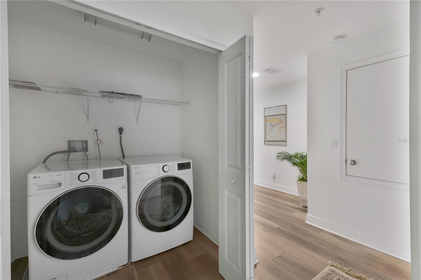
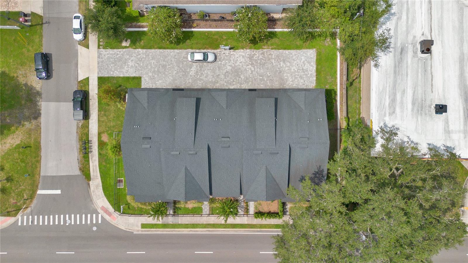
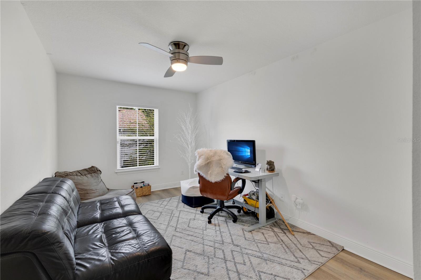
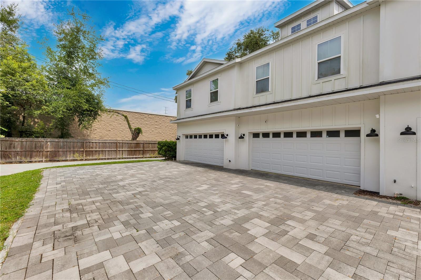
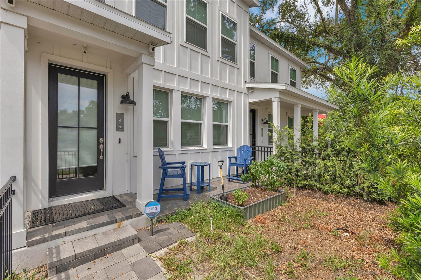
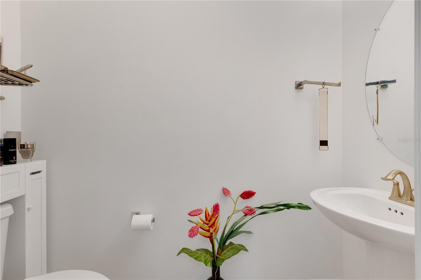
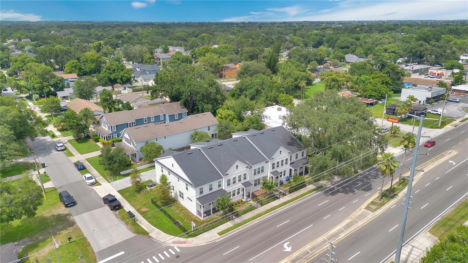
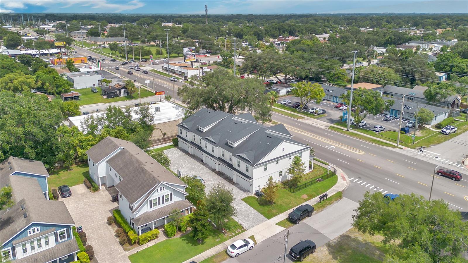
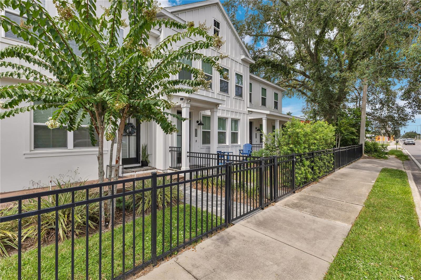
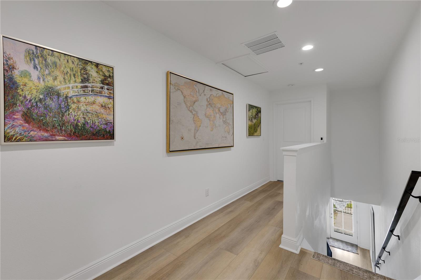
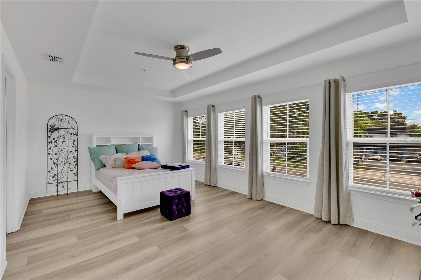
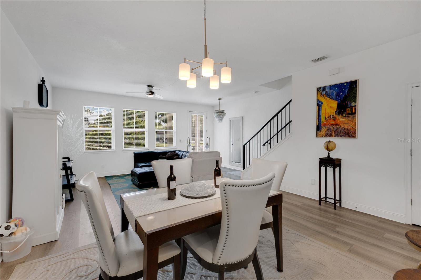
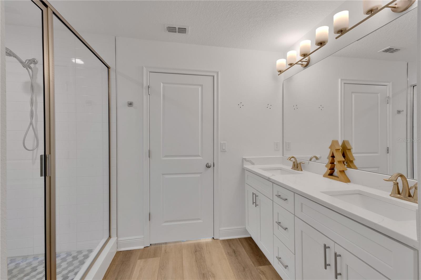
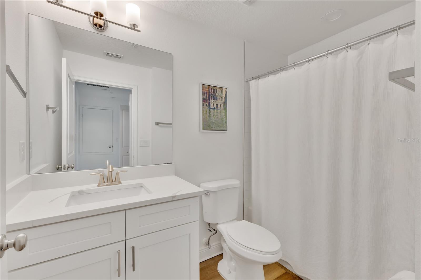
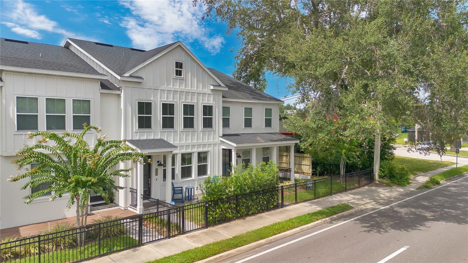
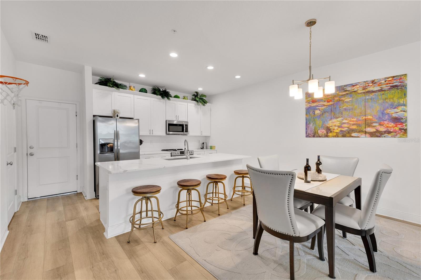
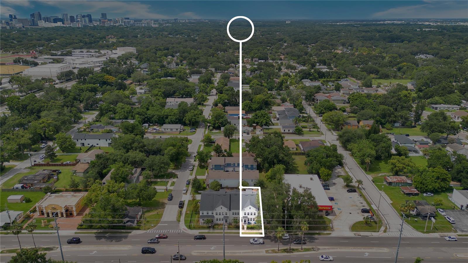
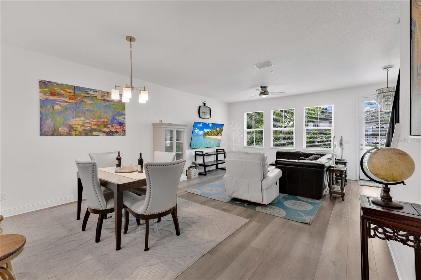
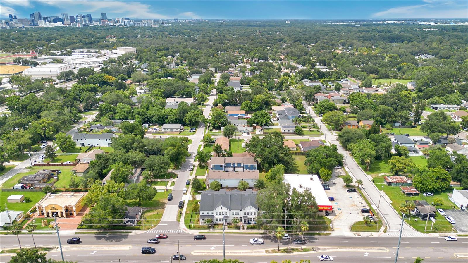
Active
1413 E MICHIGAN ST
$429,000
Features:
Property Details
Remarks
Prime location, low-maintenance, and designed for real life. Completed in 2021 and set minutes from downtown Orlando, this modern, like-new townhome keeps everything right at your fingertips — groceries, coffee spots, local dining, and major hubs like Orlando Health, Lake Davis, and the SoDo District. From weekday commutes to last-minute dinner plans at Tin & Taco or Fresh Kitchen, life here runs a little smoother — and a lot closer to everything you need. Step inside to over 1,700 square feet of crisp, modern living. The open-concept main floor is wrapped in wide plank engineered wood flooring—durable, water- and scratch-resistant—and filled with natural light. The kitchen anchors the first floor with quartz countertops, a large island, stainless steel appliances, modern fixtures, and a walk-in pantry, all overlooking your dining and living areas. A half bath and additional storage make everyday living feel effortless. Upstairs, the oversized primary suite spans nearly 20 feet wide and features a walk-in closet and en suite bath with a dual sink vanity and a custom glass shower. Two additional bedrooms, a second full bathroom, and a dedicated laundry room round out the second floor. Out back, a paver driveway leads to the private two-car garage, upgraded with granite flooring and wall-mounted storage systems. The HOA takes care of lawn maintenance and the roof, so you can worry less and spend more time enjoying the unbeatable location. Zoned for highly sought-after Blankner K-8 and Boone High School (Go Braves!), this townhome delivers access to top-tier public schools in one of Orlando’s most connected locations. With walkability, workability, and weekend fun all at your doorstep—this is the kind of city living that’s hard to find and makes everyday living feel like a win.
Financial Considerations
Price:
$429,000
HOA Fee:
433
Tax Amount:
$5665
Price per SqFt:
$242.37
Tax Legal Description:
MICHIGAN STREET CONDOMINIUM 20210174783UNIT 4
Exterior Features
Lot Size:
1116
Lot Features:
City Limits, Landscaped, Sidewalk
Waterfront:
No
Parking Spaces:
N/A
Parking:
Alley Access, Garage Door Opener, Garage Faces Rear, Ground Level, On Street
Roof:
Shingle
Pool:
No
Pool Features:
N/A
Interior Features
Bedrooms:
3
Bathrooms:
3
Heating:
Central, Electric
Cooling:
Central Air
Appliances:
Dishwasher, Disposal, Electric Water Heater, Microwave, Range, Refrigerator
Furnished:
Yes
Floor:
Hardwood
Levels:
Two
Additional Features
Property Sub Type:
Townhouse
Style:
N/A
Year Built:
2021
Construction Type:
Block, Concrete, Stucco
Garage Spaces:
Yes
Covered Spaces:
N/A
Direction Faces:
South
Pets Allowed:
Yes
Special Condition:
None
Additional Features:
Garden, Sidewalk
Additional Features 2:
Buyer is responsible for confirming all leasing restrictions.
Map
- Address1413 E MICHIGAN ST
Featured Properties