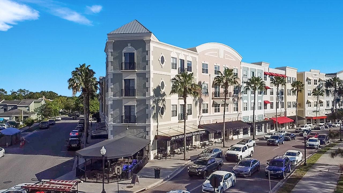
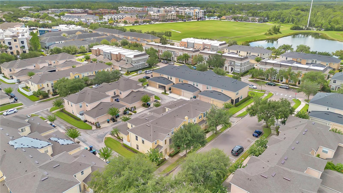
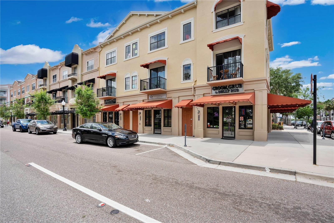
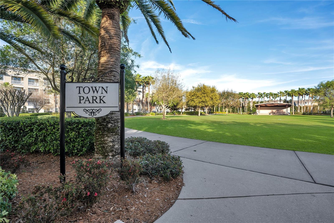
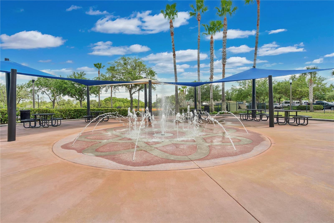
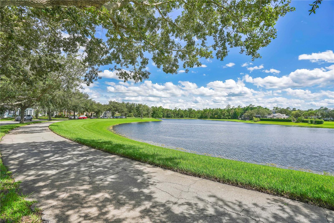
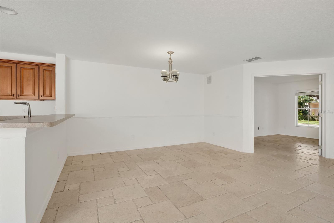
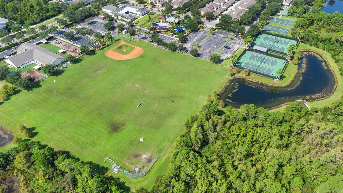
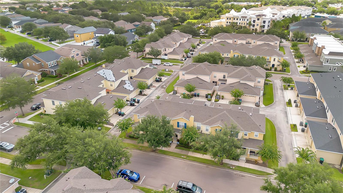
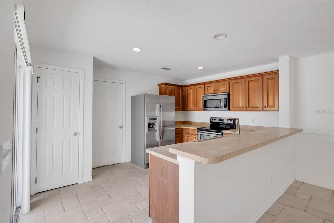
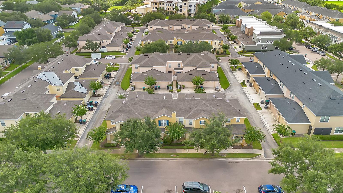
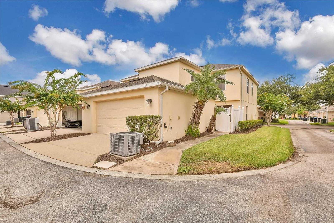
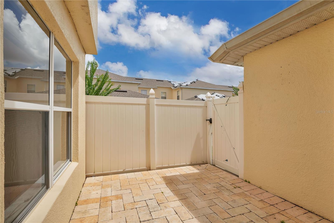
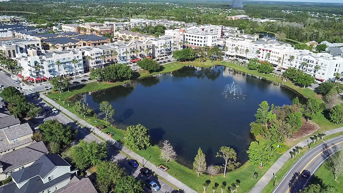
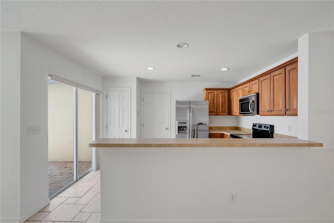
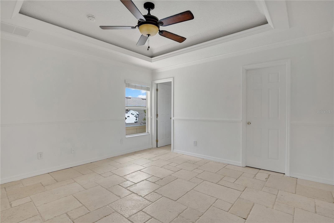
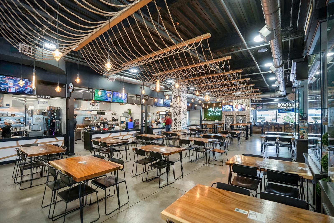
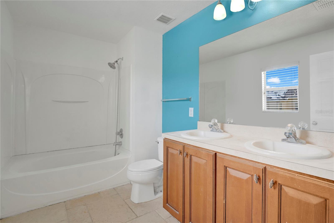
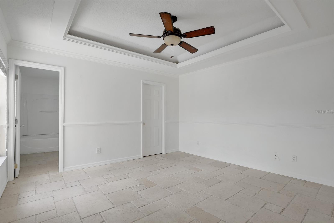
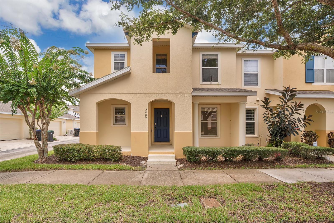
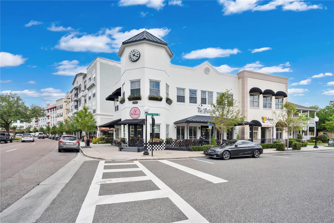
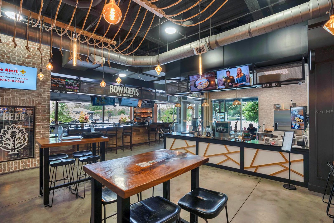
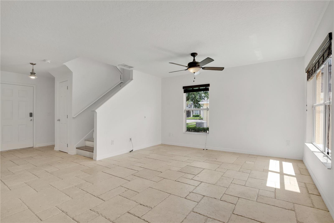
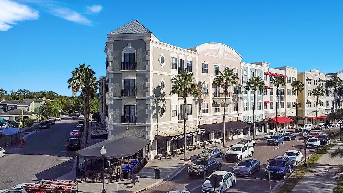
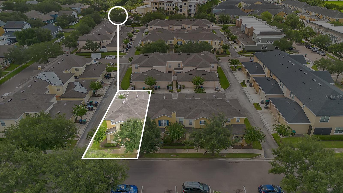
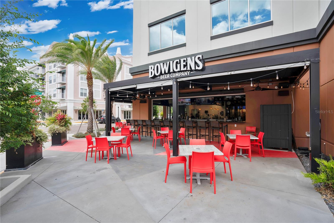
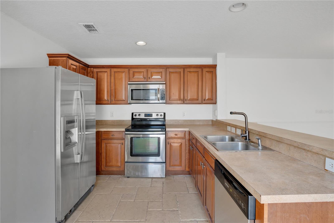
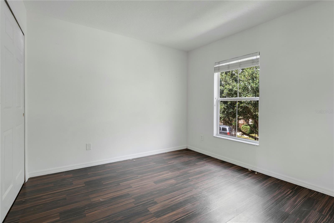
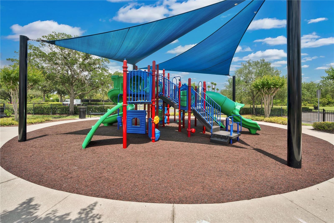
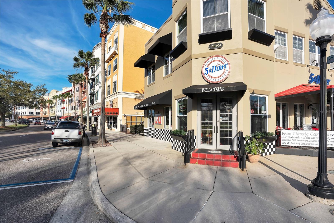
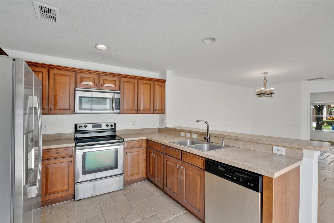
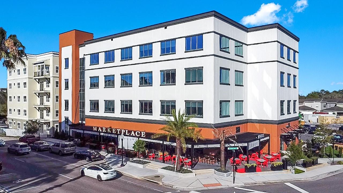
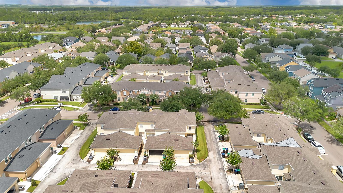
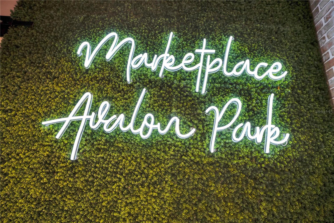
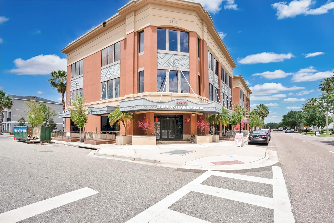
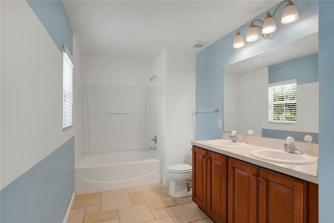
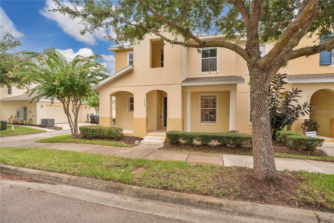
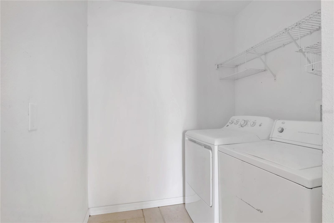
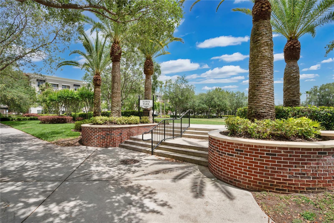
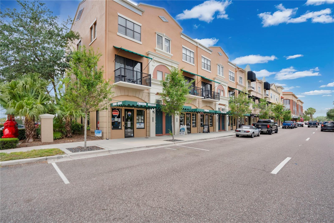
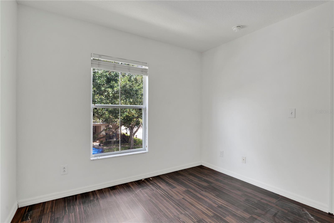
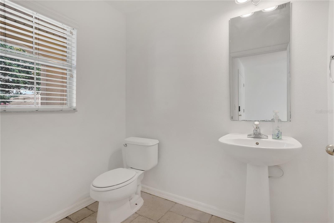
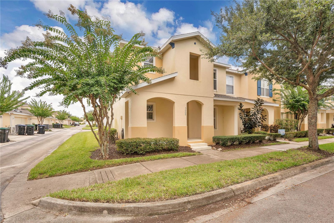
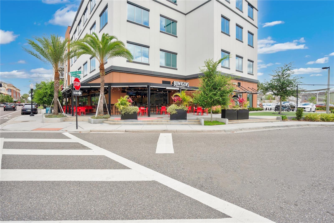
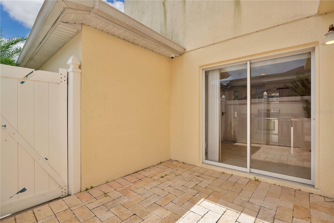
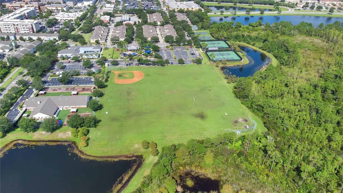
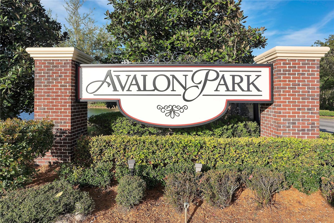
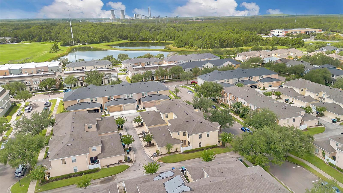
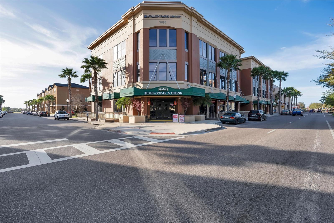
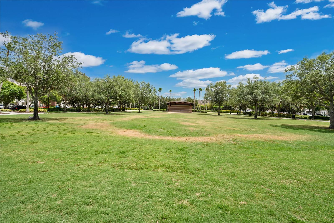
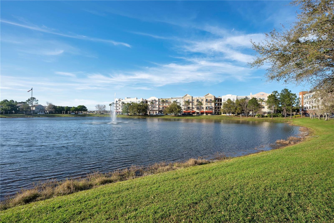
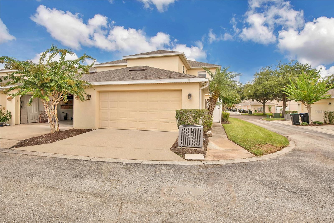
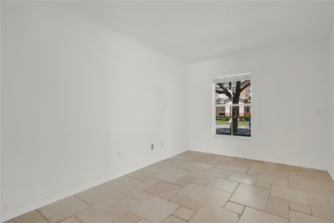
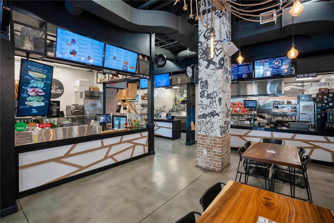
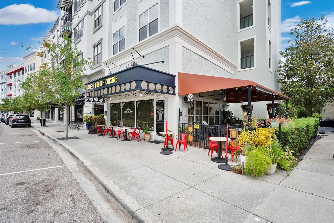
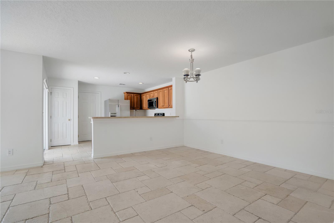
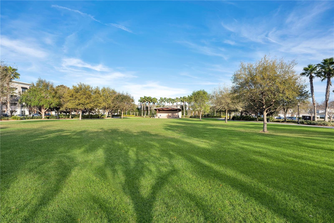
Active
3009 AURIGA DR
$377,000
Features:
Property Details
Remarks
Welcome to this peaceful community located in the heart of the Avalon Park , 3-bedroom,with a dedicated Office space Downstairs . 2.5-bath, END Unit townhome with rare two car garage . Just walk distance from Avalon Park Town Center, grocery stores, restaurants, shops, and top-rated schools, this home puts convenience right at your doorstep. Newer Roof and Newer AC , New Water Heater . Step inside , spacious living room boasts elegant travertine flooring that extends to the office , kitchen and private patio—ideal for indoor-outdoor living . Upstairs, enjoy low-maintenance laminate flooring and a spacious layout. Retreat to the oversized master suite, featuring a tray ceiling, abundant natural light, and a massive walk-in closet and the master bath . Additional two bedrooms are generously sized and thoughtfully laid out. Enjoy community events, parks, playgrounds, and access to A-rated schools—making this the perfect home for families and professionals alike. Whether you're relaxing on your covered front porch or entertaining in your private courtyard, this end-unit townhome offers the comfort and charm you've been searching for. Community AMENITIES included in the HOA are a Community pool, splash pad, sports courts, a dog park, playground, biking/walking trails, and a clubhouse with game and meeting rooms, along with **Cable, Internet and Exterior Landscaping**. With QUICK ACCESS to SR 50, SR 408, and SR 528, commuting to Downtown Orlando, UCF, or Orlando International Airport. Schedule your showing today!
Financial Considerations
Price:
$377,000
HOA Fee:
244.67
Tax Amount:
$5881
Price per SqFt:
$204.56
Tax Legal Description:
AVALON PARK NORTHWEST VILLAGE PHASE 5 REPLAT 66/13 LOT 81
Exterior Features
Lot Size:
3675
Lot Features:
N/A
Waterfront:
No
Parking Spaces:
N/A
Parking:
Curb Parking
Roof:
Shingle
Pool:
No
Pool Features:
N/A
Interior Features
Bedrooms:
3
Bathrooms:
3
Heating:
Central
Cooling:
Central Air
Appliances:
Dishwasher, Disposal, Electric Water Heater, Microwave, Range, Refrigerator
Furnished:
Yes
Floor:
Laminate, Tile
Levels:
Two
Additional Features
Property Sub Type:
Townhouse
Style:
N/A
Year Built:
2007
Construction Type:
Block
Garage Spaces:
Yes
Covered Spaces:
N/A
Direction Faces:
West
Pets Allowed:
No
Special Condition:
None
Additional Features:
Rain Gutters, Sliding Doors
Additional Features 2:
Contact management company for lease requirements and restrictions.
Map
- Address3009 AURIGA DR
Featured Properties