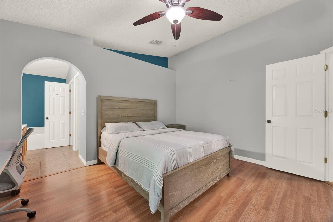
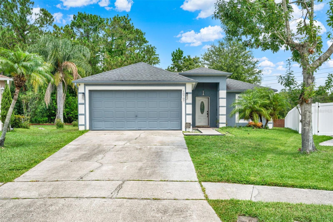
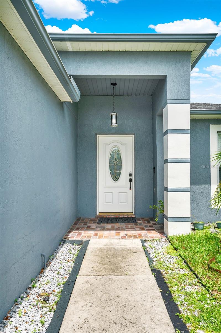
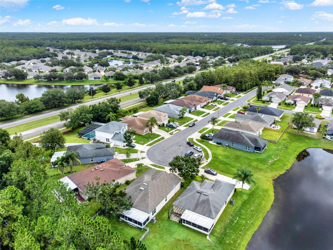
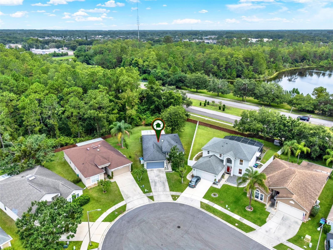
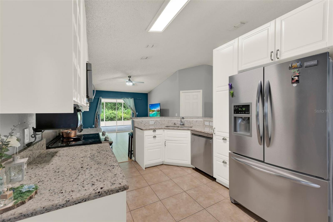
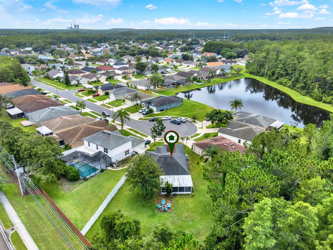
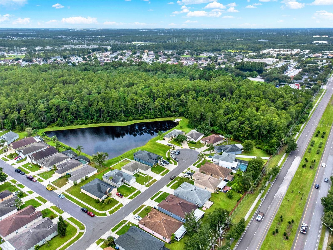
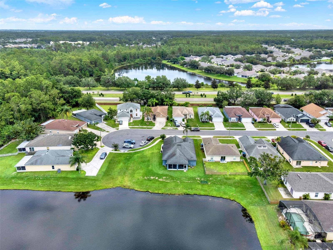
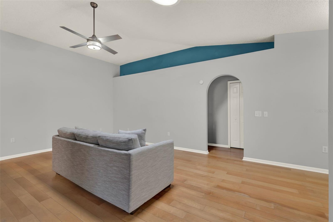
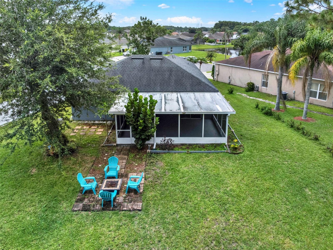
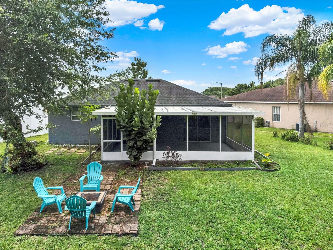
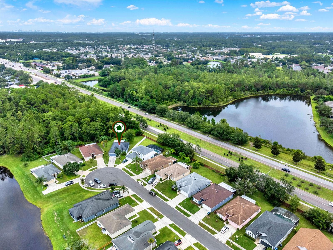
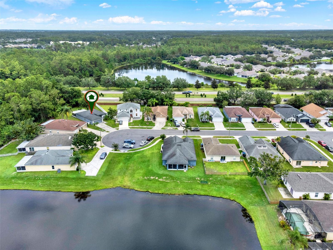
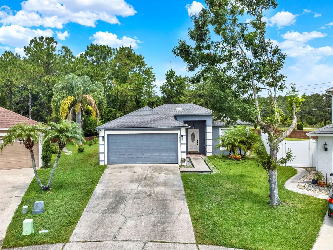
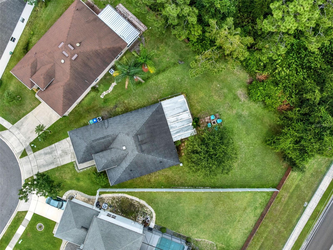
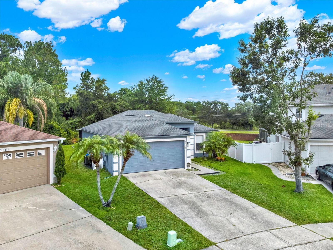
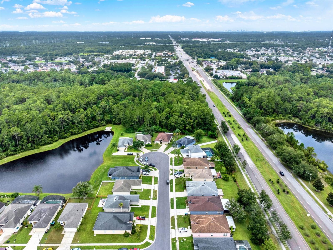
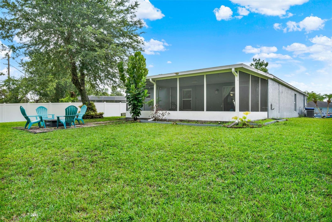
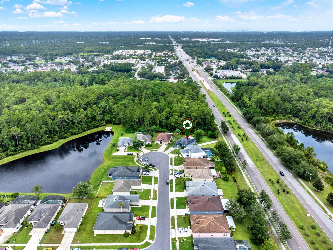
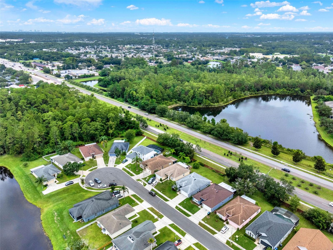
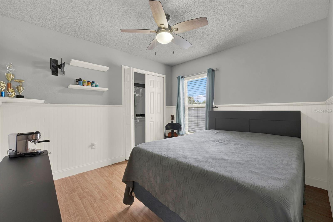
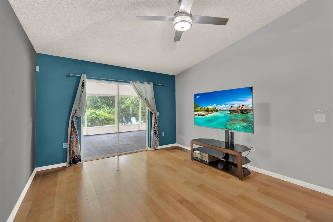
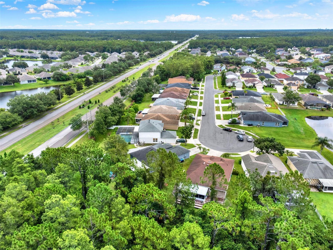
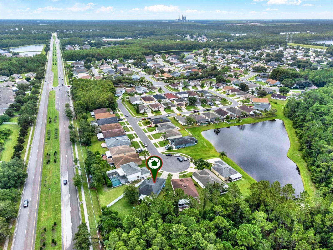
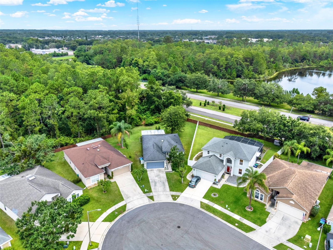
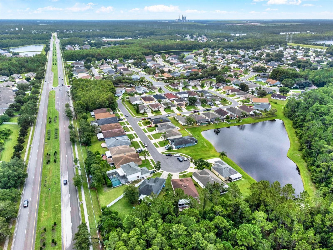
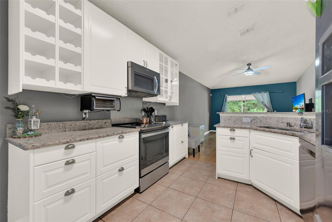
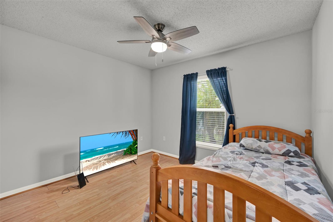
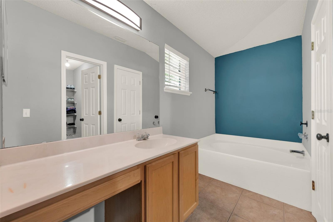
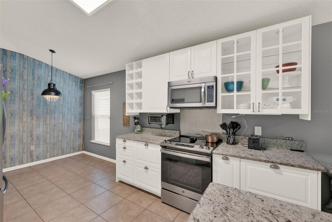
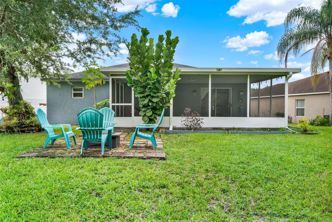
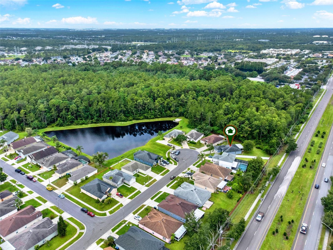
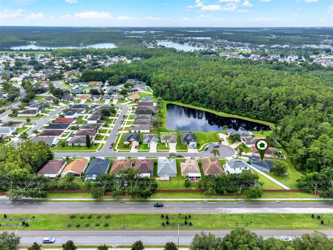
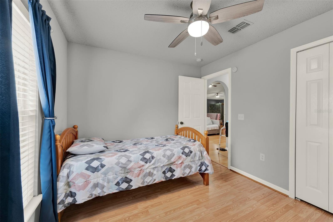
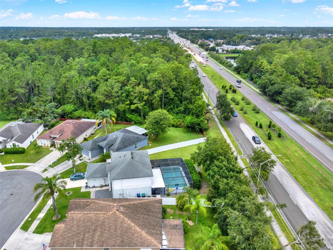
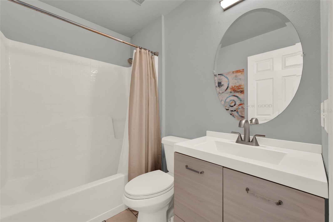
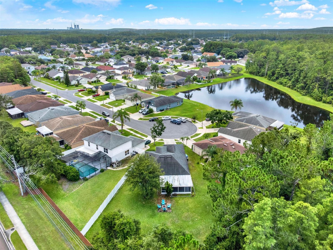
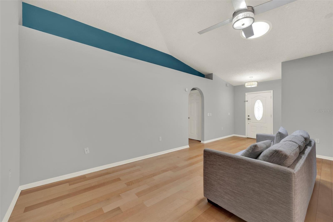
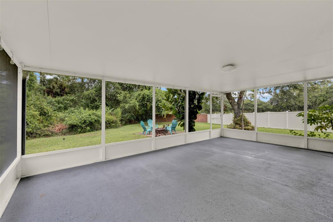
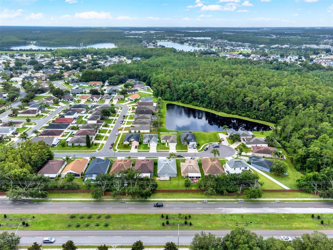
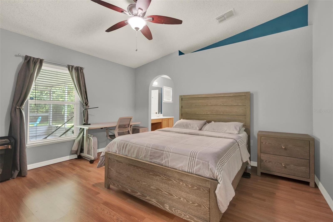
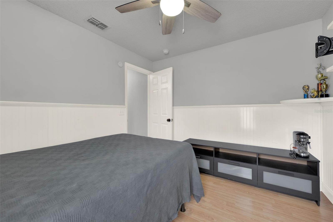
Active
10707 PALAISEAU CT
$440,000
Features:
Property Details
Remarks
Welcome to Your Beautiful Single-Family Home in Andover Lakes! This stunning 3-bedroom, 2-bathroom home is nestled on a quiet cul-de-sac in the highly sought-after Andover Lakes community in East Orlando. Step inside to find a bright formal living room bathed in natural light from a charming skylight. Continue into the spacious family room, which flows seamlessly into the updated kitchen, complete with modern stainless steel appliances, elegant soft-close cabinetry, and gleaming granite countertops—perfect for both everyday living and entertaining.The primary suite offers a relaxing sitting area, a luxurious garden tub, a separate shower, and a large walk-in closet. Two additional bedrooms provide ample space and comfort for family or guests. Enjoy wood flooring throughout the main living areas and bedrooms, with tile in the kitchen and bathrooms for easy maintenance. Step outside to your private screened-in patio, where you can relax or host guests in a tranquil landscaped backyard that backs up to conservation land. A built-in fire pit makes it the perfect spot for evening gatherings. Additional highlights include: 2017 A/C unit, 2018 roof Prime location near major highways, top-rated schools, universities, shopping, and just minutes from Orlando International Airport This home truly has it all—location, comfort, and style. Don’t miss out on this exceptional opportunity. Schedule your private showing today!
Financial Considerations
Price:
$440,000
HOA Fee:
350
Tax Amount:
$5829
Price per SqFt:
$299.52
Tax Legal Description:
ANDOVER LAKES PHASE 1 C 40/81 LOT 25
Exterior Features
Lot Size:
9905
Lot Features:
N/A
Waterfront:
No
Parking Spaces:
N/A
Parking:
N/A
Roof:
Shingle
Pool:
No
Pool Features:
N/A
Interior Features
Bedrooms:
3
Bathrooms:
2
Heating:
Central
Cooling:
Central Air
Appliances:
Dishwasher, Dryer, Microwave, Range, Refrigerator, Washer
Furnished:
No
Floor:
Ceramic Tile, Wood
Levels:
One
Additional Features
Property Sub Type:
Single Family Residence
Style:
N/A
Year Built:
1999
Construction Type:
Block
Garage Spaces:
Yes
Covered Spaces:
N/A
Direction Faces:
East
Pets Allowed:
Yes
Special Condition:
None
Additional Features:
Sliding Doors
Additional Features 2:
Please confirm with HOA.
Map
- Address10707 PALAISEAU CT
Featured Properties