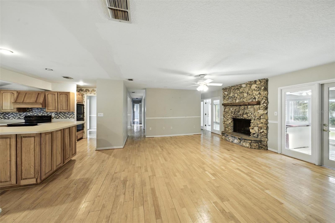
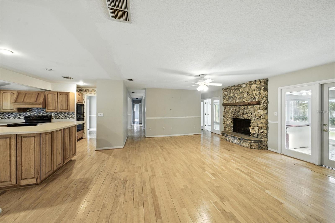
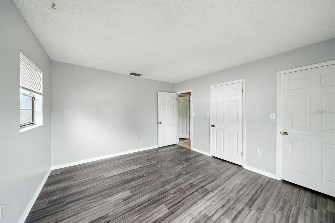
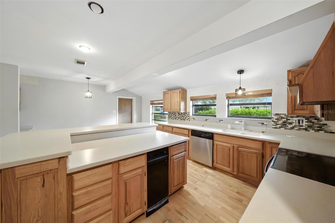
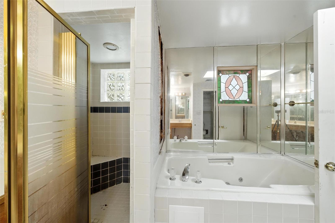
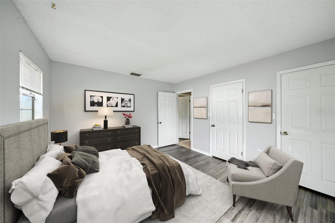
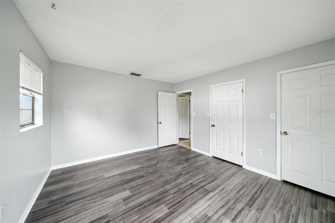
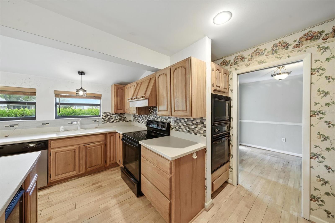
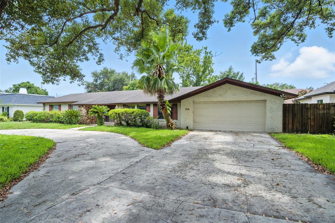
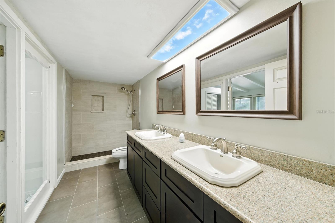
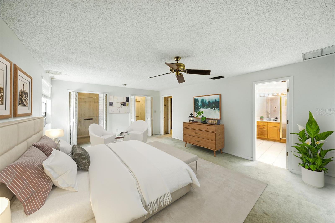
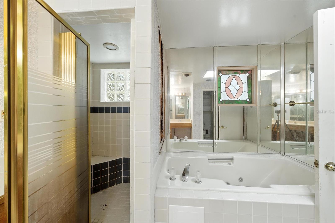
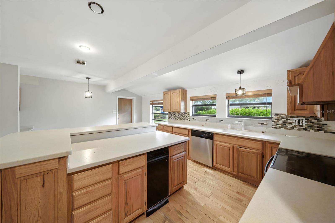
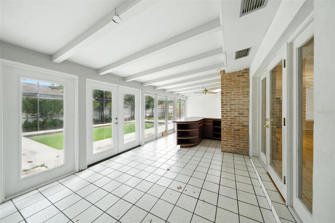
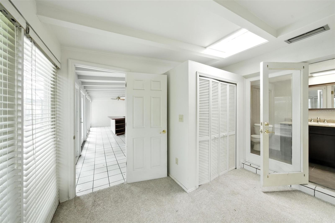
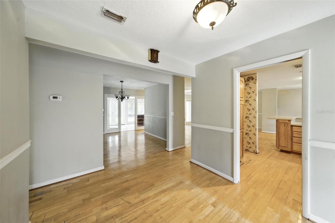
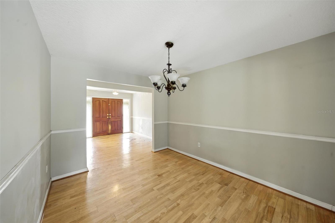
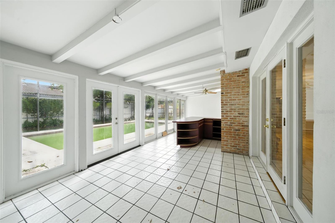
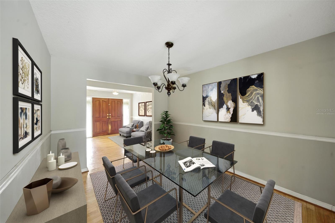
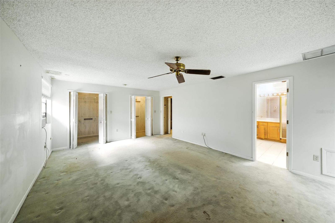
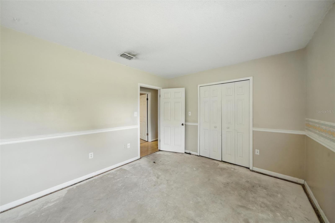
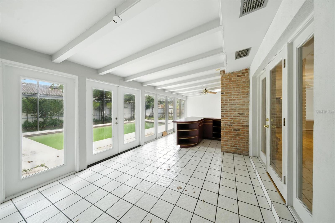
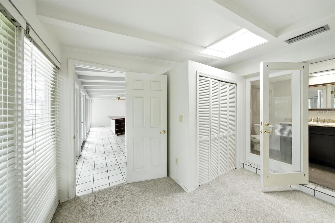
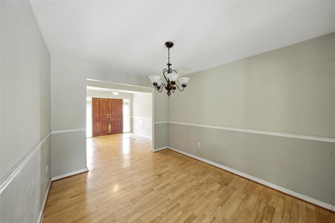
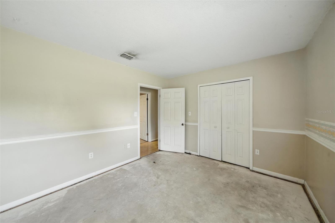
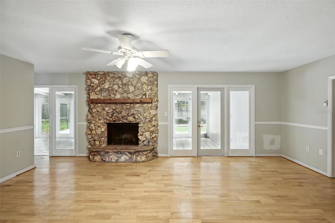
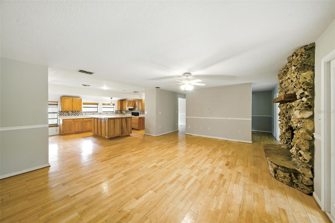
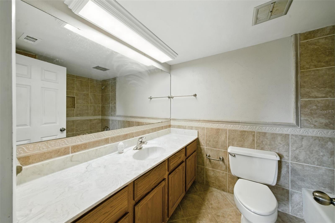
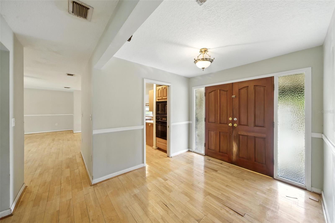
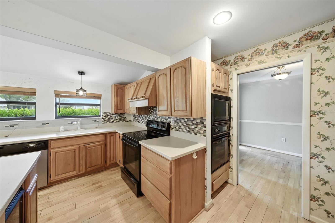
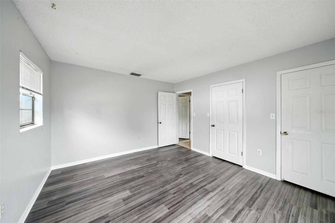
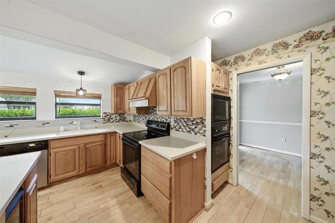
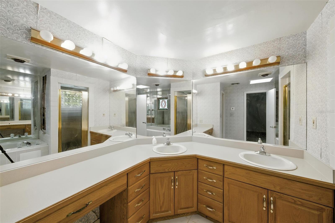
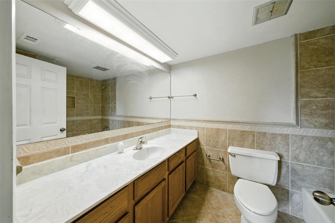
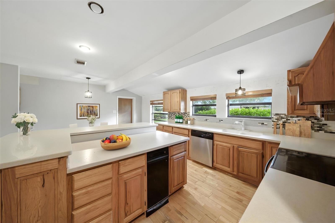
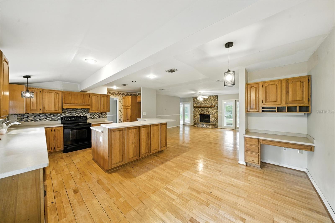
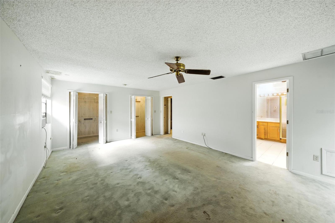
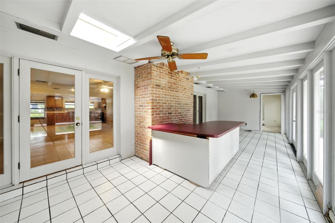
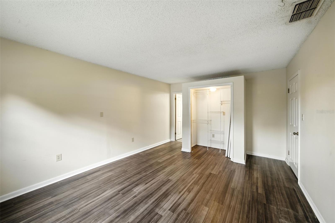
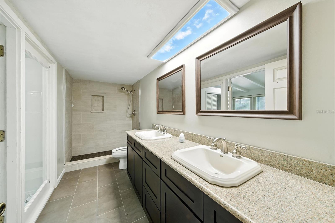
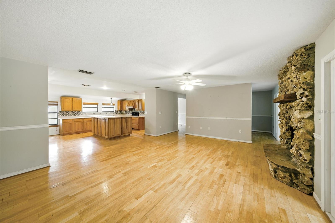
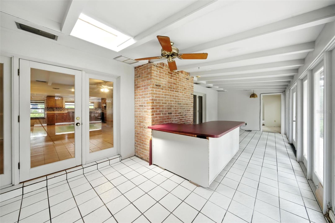
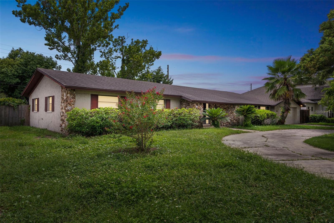
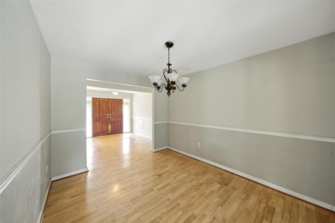
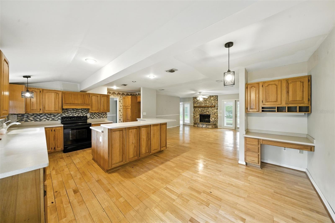
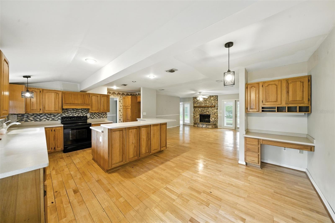
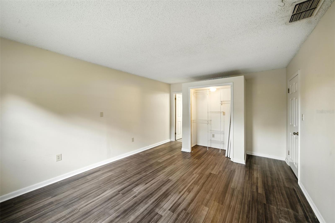
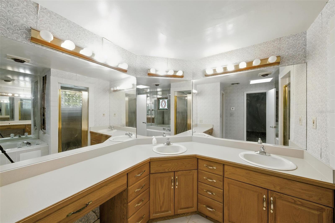
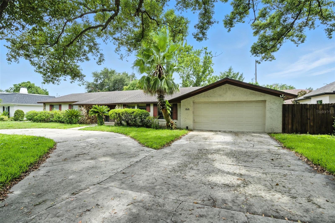
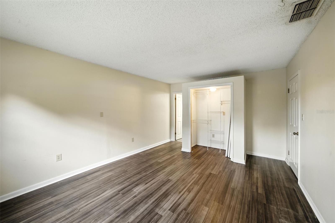
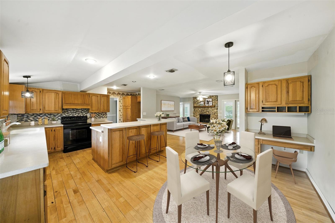
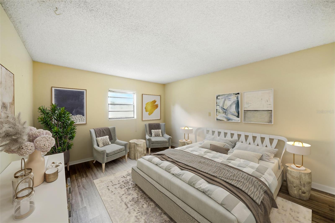
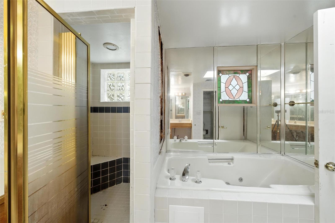
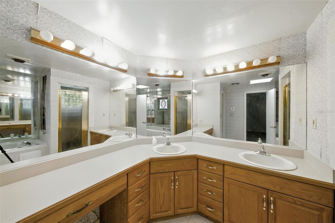
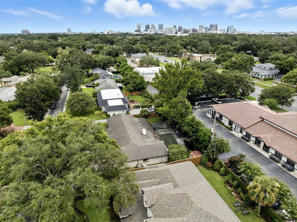
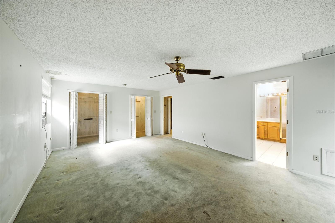
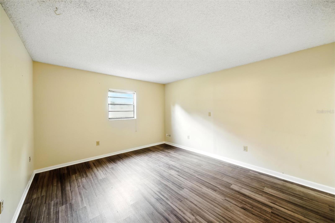
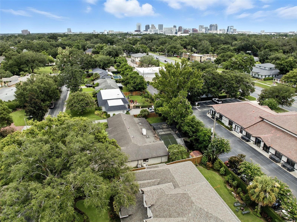
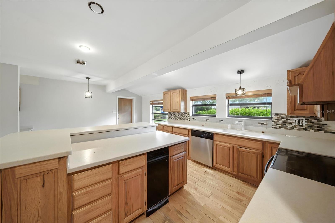
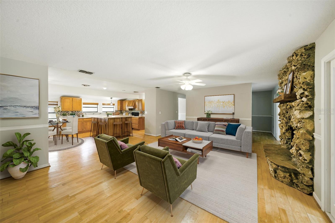
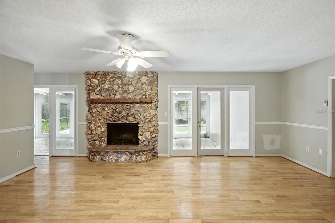
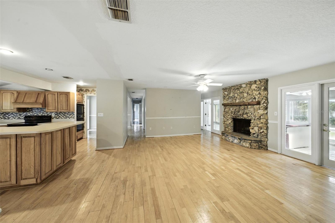
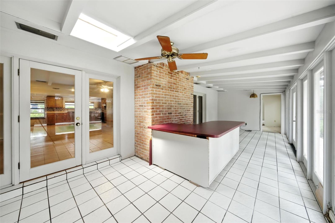
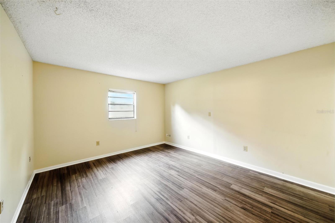
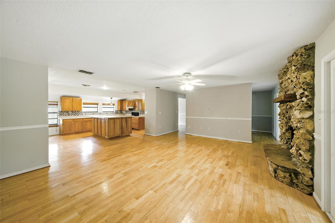
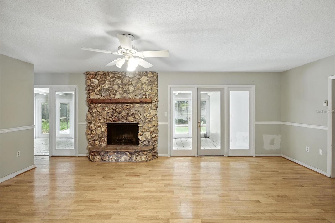
Active
1828 BISCAYNE DR
$539,900
Features:
Property Details
Remarks
Situated in one of Orlando’s most established and sought after enclaves, this expansive .27-acre property offers a rare opportunity to reimagine or rebuild in the heart of the Country Club of Orlando community. Surrounded by historic estates and elegant new construction, the site is positioned among tree-lined streets and architectural legacy just moments from the vibrant energy of College Park and the Packing District. A large circular driveway and timeless stone-accented façade create an impressive introduction, while double entry doors welcome you into expansive living areas filled with natural light. The family room features wood flooring, a charming stone fireplace, and triple French doors overlooking a screened-in pool and patio, setting the stage for both comfort and potential. Whether you’re an avid golfer, tennis enthusiast, or simply appreciate a vibrant social lifestyle, living in this neighborhood offers the rare opportunity to join the historic Country Club of Orlando, established in 1911 and just around the corner. Members enjoy exclusive access to a Donald Ross–designed 18-hole golf course, tennis and croquet courts, a junior Olympic pool, fine dining, a state-of-the-art fitness center, and a calendar full of curated social events that set the tone for the entire community. Located just minutes from Downtown Orlando, I-4, the 408, the Kia Center, and Dr. Phillips Performing Arts Center, this address offers convenience, legacy, and limitless potential. Whether you're an investor, builder, or end-user envisioning your dream home, this is the foundation to build something extraordinary.
Financial Considerations
Price:
$539,900
HOA Fee:
N/A
Tax Amount:
$4371
Price per SqFt:
$195.76
Tax Legal Description:
COUNTRY CLUB ESTATES REPLAT Q/70 W 105 FT OF E 425.96 FT OF N 110 FT OF BLK 8
Exterior Features
Lot Size:
11550
Lot Features:
N/A
Waterfront:
No
Parking Spaces:
N/A
Parking:
N/A
Roof:
Shingle
Pool:
Yes
Pool Features:
In Ground
Interior Features
Bedrooms:
4
Bathrooms:
3
Heating:
Central
Cooling:
Central Air
Appliances:
Other
Furnished:
Yes
Floor:
Carpet, Ceramic Tile, Other, Wood
Levels:
One
Additional Features
Property Sub Type:
Single Family Residence
Style:
N/A
Year Built:
1976
Construction Type:
Stucco
Garage Spaces:
Yes
Covered Spaces:
N/A
Direction Faces:
North
Pets Allowed:
Yes
Special Condition:
Real Estate Owned
Additional Features:
French Doors, Sidewalk
Additional Features 2:
Buyer to verify any lease restrictions with city/county
Map
- Address1828 BISCAYNE DR
Featured Properties