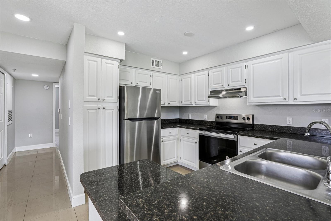
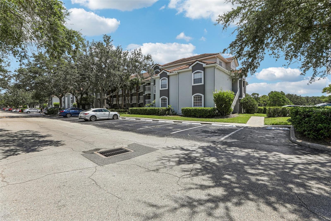
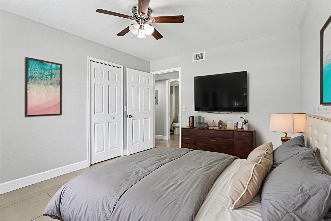
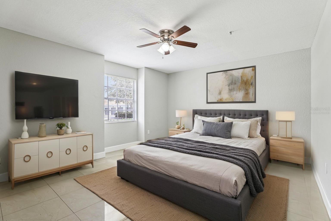



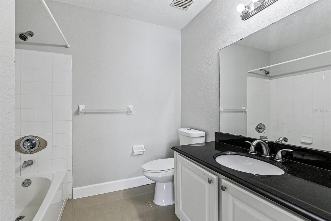
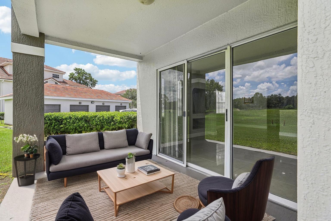
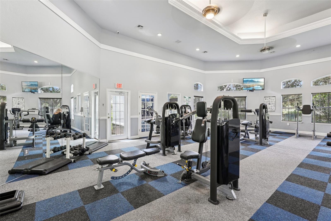
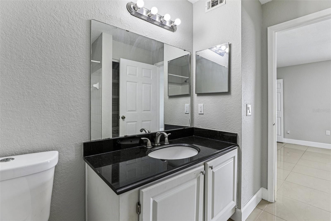

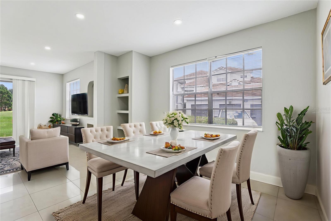

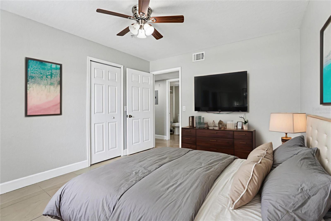
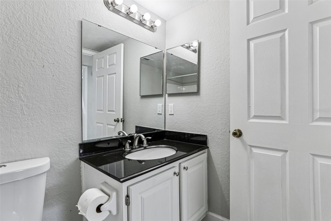
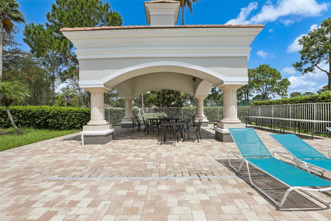
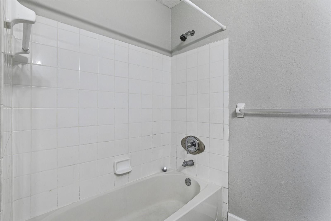
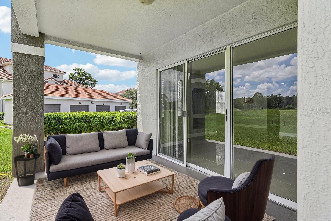
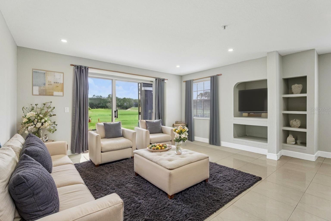
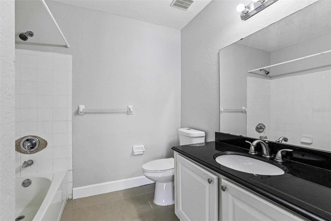
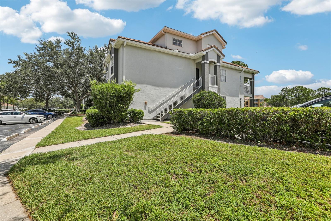
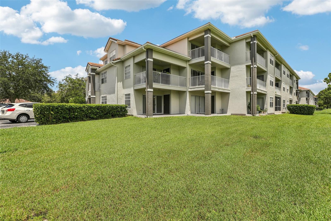
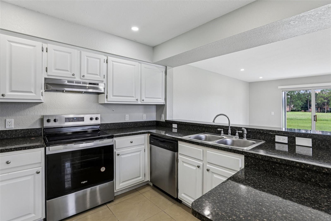
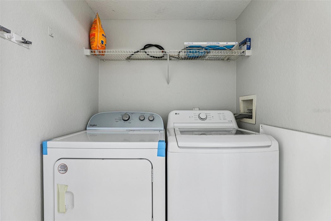
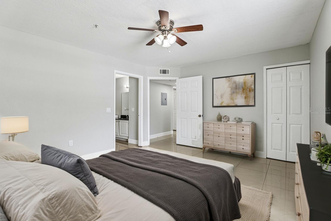
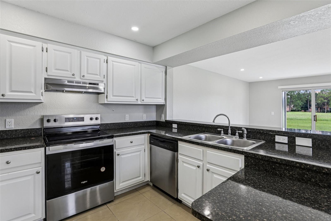

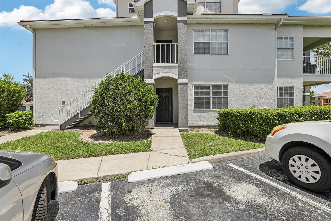
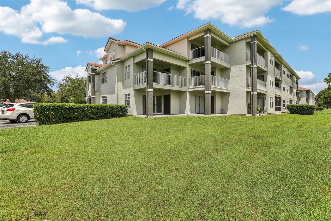



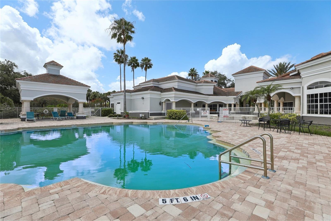
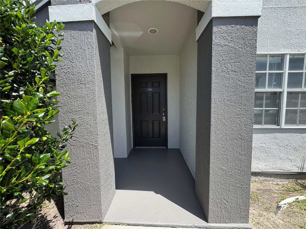
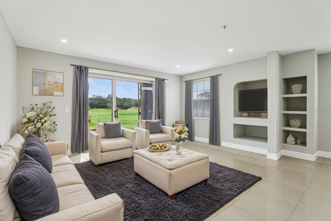
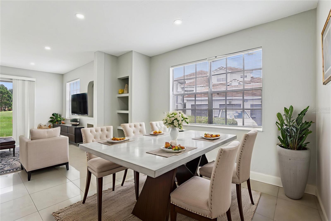
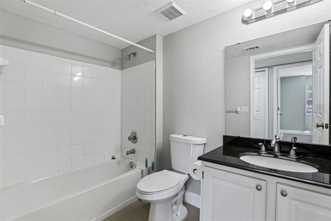
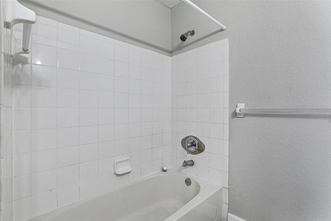

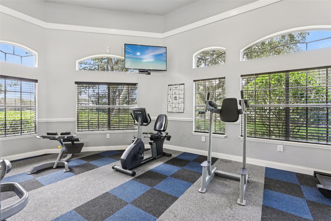
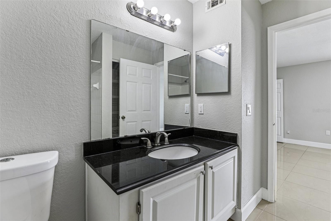
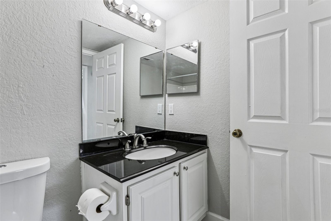
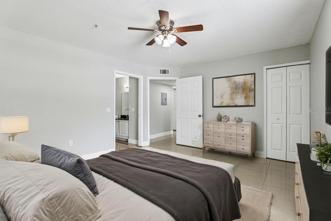


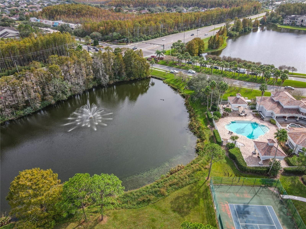

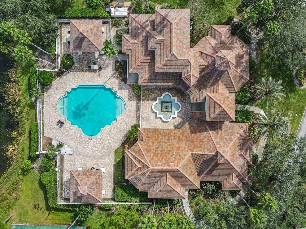
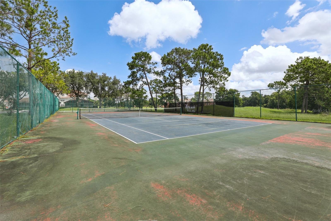
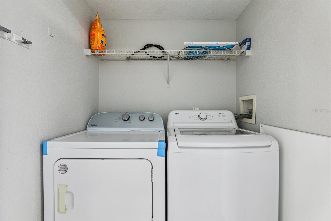
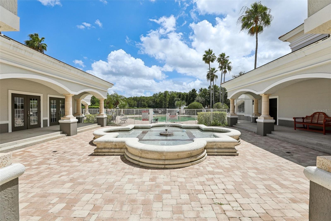

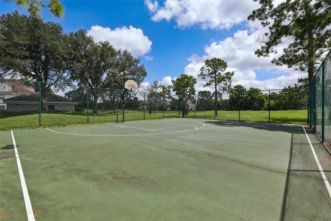
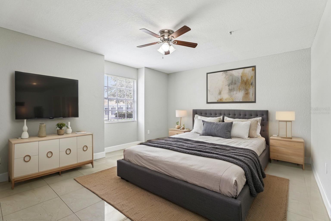
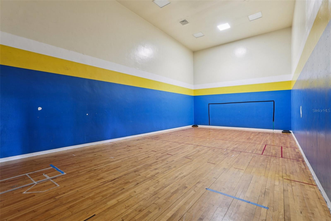

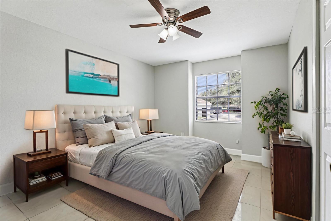
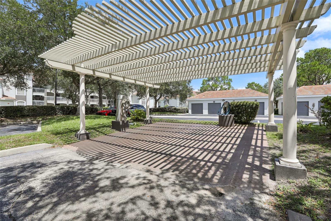


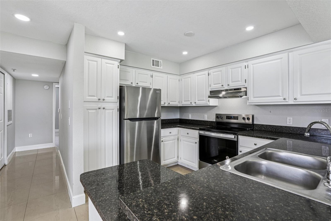
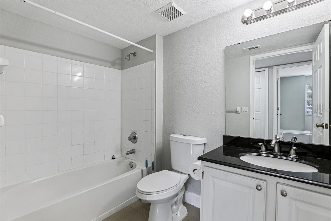
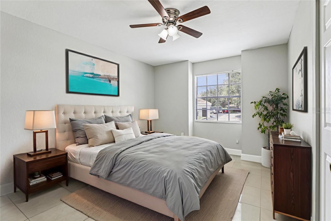

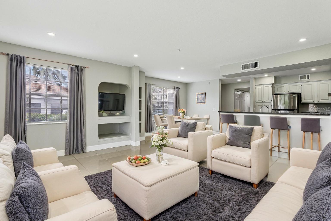
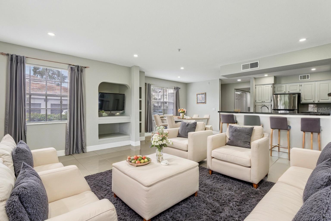
Active
14025 FAIRWAY ISLAND DR #318
$225,000
Features:
Property Details
Remarks
One or more photo(s) has been virtually staged. Welcome to this beautifully updated 2-bedroom, 2-bathroom first-floor condo located in the highly sought-after Audubon Villas at Hunter’s Creek. This home features modern finishes throughout, including tile flooring, recessed lighting, and a stylish kitchen with stainless steel appliances, bar seating, and separate dining and living areas. Recent updates include a new AC (2025) and new range and refrigerator (2024). Both bedrooms are generously sized, and the unit includes the convenience of an in-unit washer and dryer. Step outside through the sliding glass doors to your private back patio, perfect for relaxing or entertaining. Enjoy resort-style living with community amenities that include a gated entrance, clubhouse, pool, fitness center, racquetball and tennis courts, basketball, and even a car wash station. Situated just minutes from Hunter’s Creek Golf Course and scenic walking trails, this location offers unbeatable access to The Loop Mall, top-rated schools, and major highways (Osceola Pkwy, I-4, and 417), making it easy to reach Disney, Universal, SeaWorld, and Orlando International Airport. Don't miss this opportunity to own in one of Orlando's most desirable communities!
Financial Considerations
Price:
$225,000
HOA Fee:
462
Tax Amount:
$3144
Price per SqFt:
$174.69
Tax Legal Description:
AUDUBON VILLAS AT HUNTERS CREEK CONDOMINIUM 8359/4679 UNIT 318
Exterior Features
Lot Size:
10587
Lot Features:
Near Golf Course
Waterfront:
No
Parking Spaces:
N/A
Parking:
Open
Roof:
Shingle
Pool:
No
Pool Features:
In Ground
Interior Features
Bedrooms:
2
Bathrooms:
2
Heating:
Central
Cooling:
Central Air
Appliances:
Dishwasher, Disposal, Dryer, Electric Water Heater, Range Hood, Refrigerator, Washer
Furnished:
Yes
Floor:
Tile
Levels:
One
Additional Features
Property Sub Type:
Condominium
Style:
N/A
Year Built:
1997
Construction Type:
Stucco
Garage Spaces:
No
Covered Spaces:
N/A
Direction Faces:
East
Pets Allowed:
Yes
Special Condition:
None
Additional Features:
Lighting, Sidewalk
Additional Features 2:
N/A
Map
- Address14025 FAIRWAY ISLAND DR #318
Featured Properties