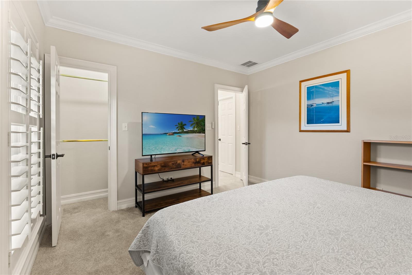
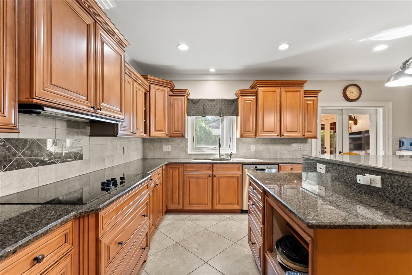
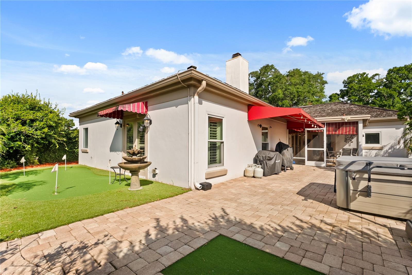
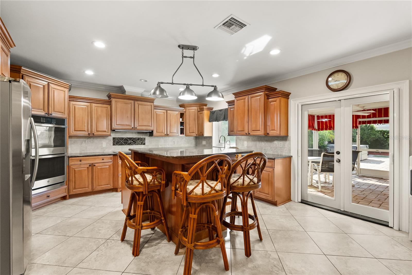
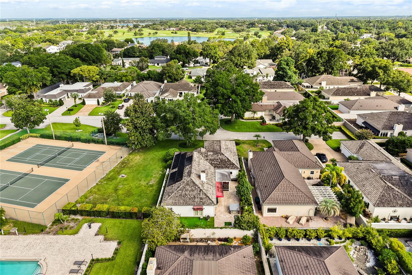
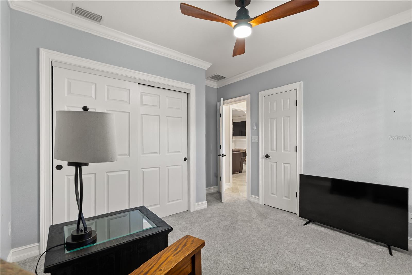
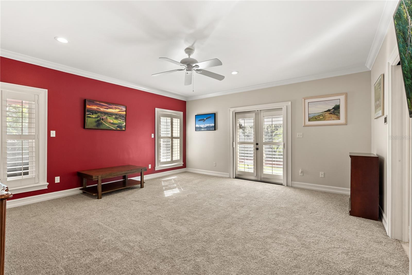
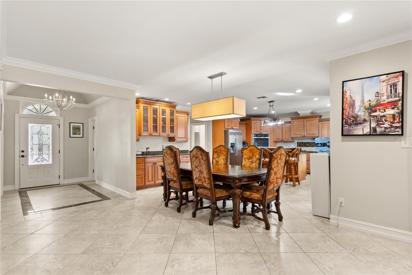
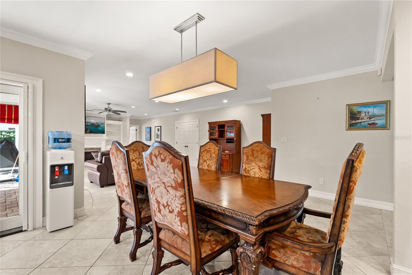
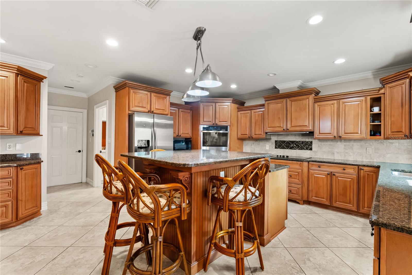
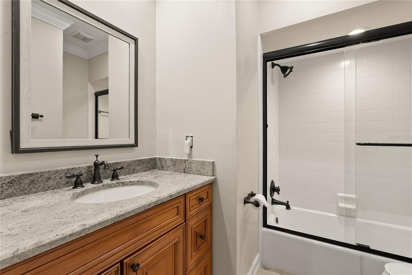
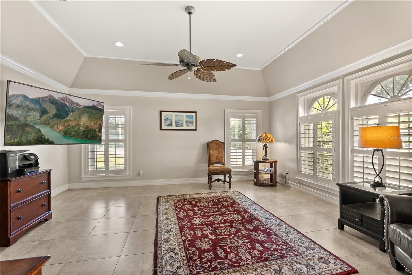
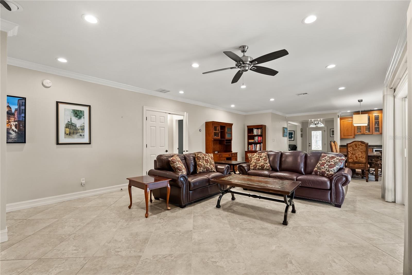
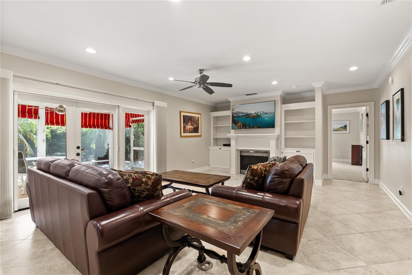
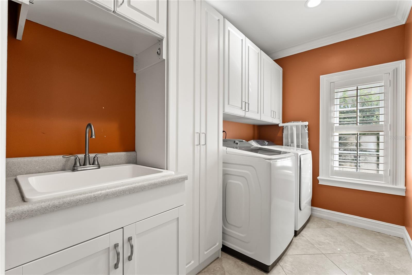
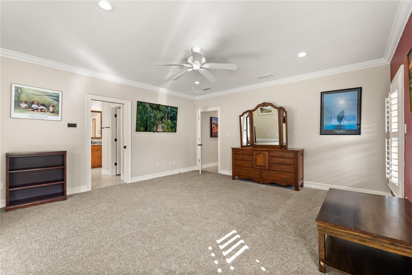
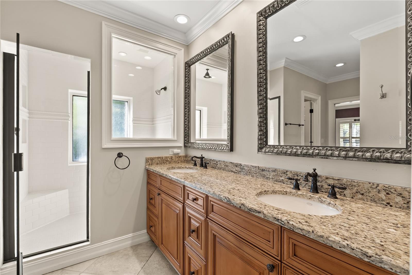
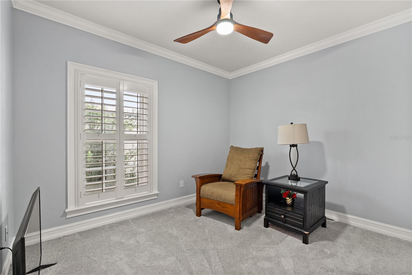
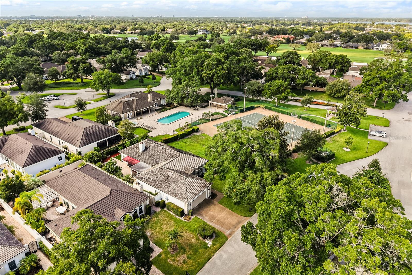
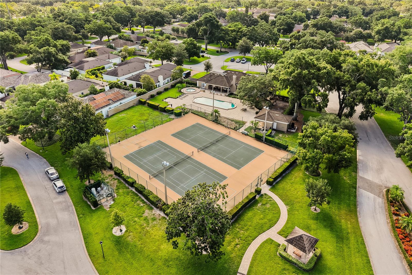
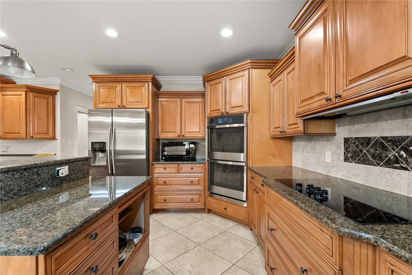
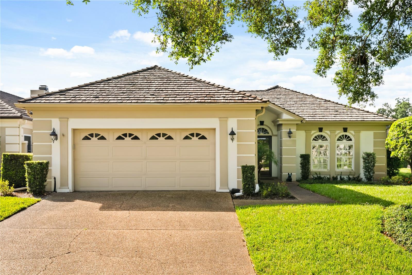
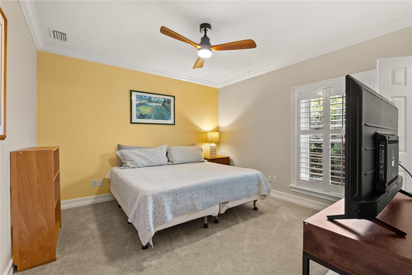
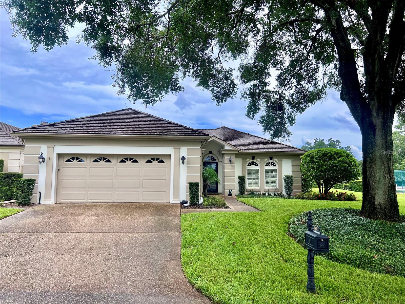
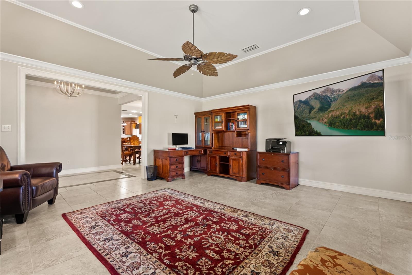
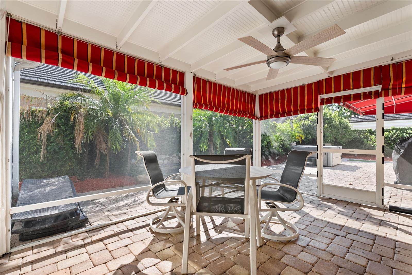
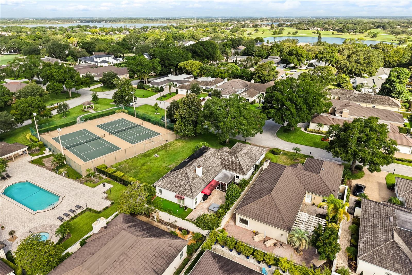
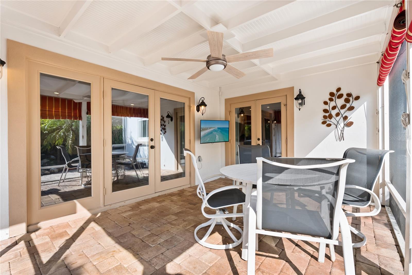
Active
8901 CHARLESTON PARK #GE
$899,000
Features:
Property Details
Remarks
Welcome to this charming villa located in the peaceful, park-like setting of Bay Hill Village. Tucked within a gated community in the heart of Dr. Phillips, this well-maintained 3-bedroom, 2.5-bath home offers a relaxed and easy lifestyle. Enjoy community amenities including tennis courts with pickleball adaptation, a community pool and hot tub, a fully appointed clubhouse and the convenience of grounds maintenance included in your association fees. Well located within the neighborhood, the home is in pristine condition and features a spacious layout with thoughtful upgrades throughout. Highlights include custom cabinetry, granite countertops, a water filtration system, fully paid solar panels for energy efficiency, and tile flooring throughout the main living areas. A spacious bonus room offers flexibility as a home office, media space, or family room, while the dining area features a built-in wet bar with a wine cooler, perfect for entertaining. Step outside to your private outdoor retreat, complete with a waterfall fountain, putting green and your own hot tub. An awning provides shade for sunny afternoons, making this a great space to unwind or spend time with friends and family. The screened-in porch extends your living space and provides a peaceful spot to enjoy the outdoors in comfort. Living in Bay Hill Village means being part of one of Orlando’s most established and desirable communities. Residents enjoy direct access to Arnold Palmer’s Bay Hill Club from a private rear gate, and the convenience of being close to top-notch restaurants, top-rated schools, shopping, and theme parks. It’s a location that combines calm residential living with nearby city perks.
Financial Considerations
Price:
$899,000
HOA Fee:
540
Tax Amount:
$6290.47
Price per SqFt:
$366.94
Tax Legal Description:
BAY HILL VILLAGE WEST CB 5/100 UNIT 8
Exterior Features
Lot Size:
7500
Lot Features:
N/A
Waterfront:
No
Parking Spaces:
N/A
Parking:
N/A
Roof:
Shake
Pool:
No
Pool Features:
N/A
Interior Features
Bedrooms:
3
Bathrooms:
3
Heating:
Central
Cooling:
Central Air
Appliances:
Bar Fridge, Built-In Oven, Cooktop, Disposal, Dryer, Microwave, Range, Range Hood, Refrigerator, Touchless Faucet, Washer, Water Filtration System, Wine Refrigerator
Furnished:
No
Floor:
Carpet, Tile
Levels:
One
Additional Features
Property Sub Type:
Single Family Residence
Style:
N/A
Year Built:
1982
Construction Type:
Block, Stucco
Garage Spaces:
Yes
Covered Spaces:
N/A
Direction Faces:
Northwest
Pets Allowed:
Yes
Special Condition:
None
Additional Features:
Rain Gutters
Additional Features 2:
Confirm with the HOA
Map
- Address8901 CHARLESTON PARK #GE
Featured Properties