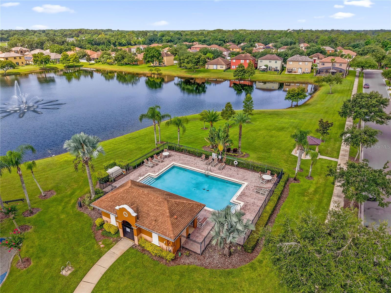
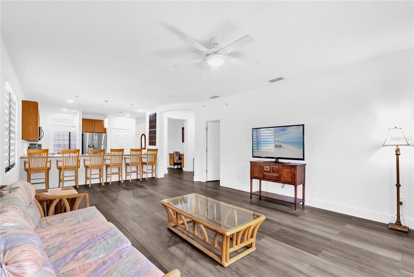
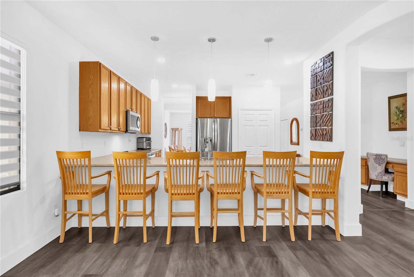
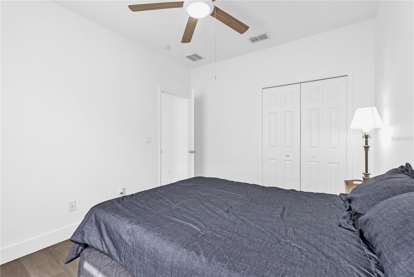
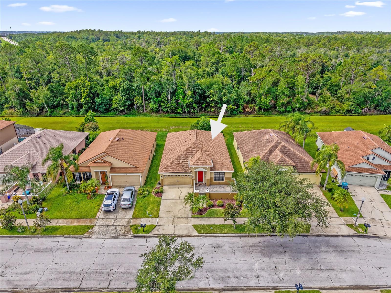
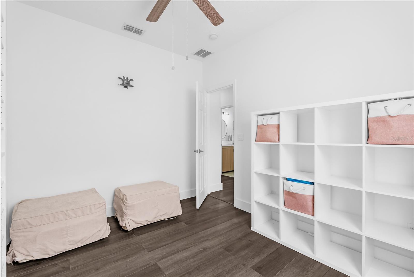
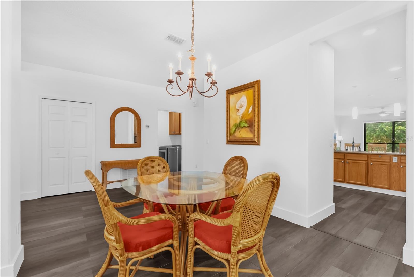
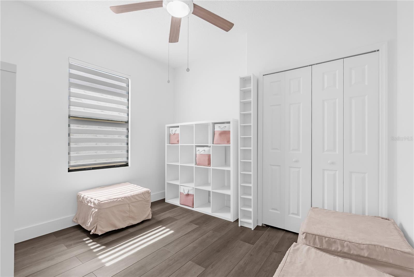
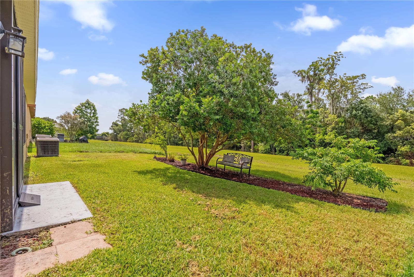
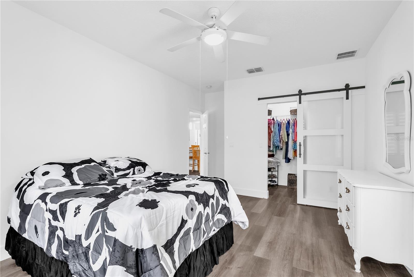
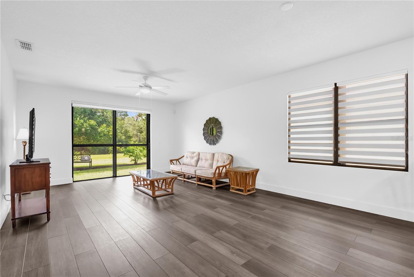
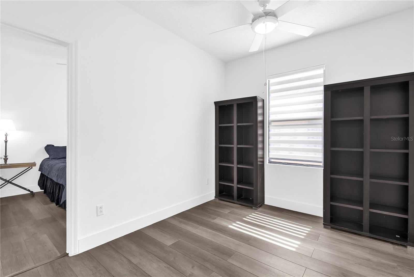
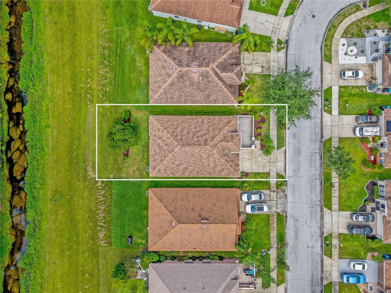
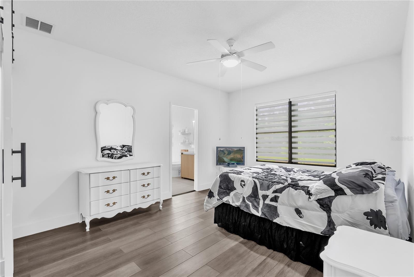
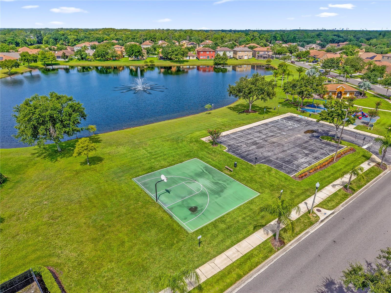
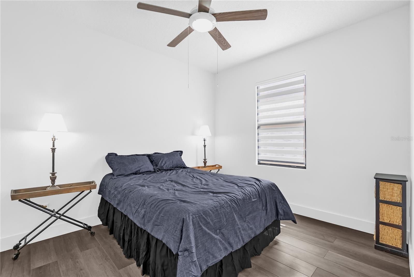
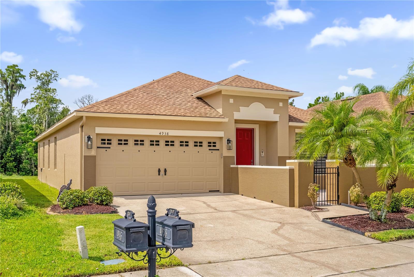
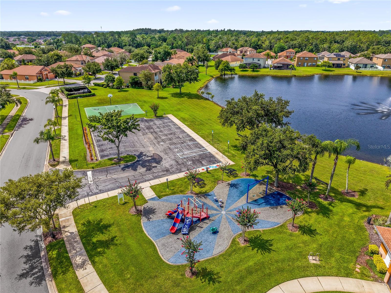
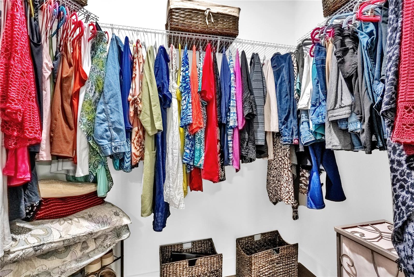
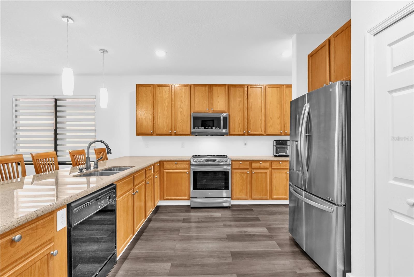
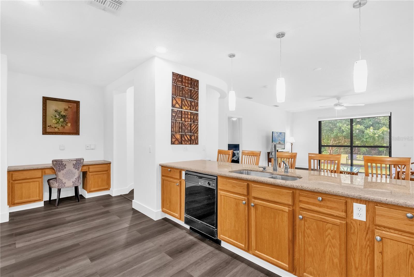
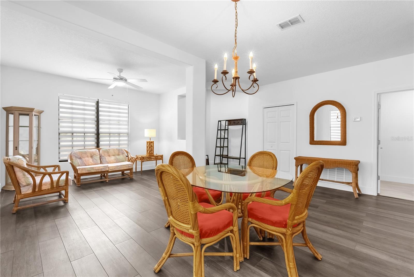
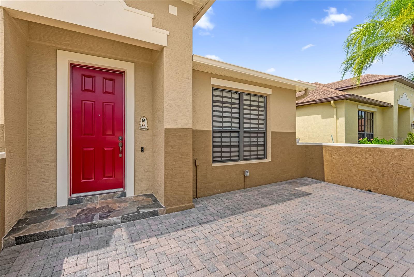
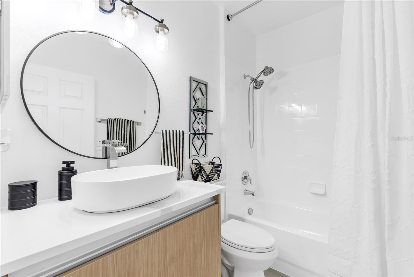
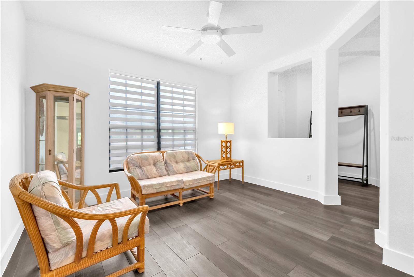
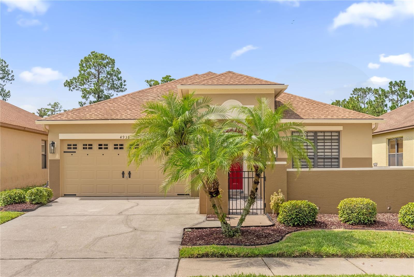
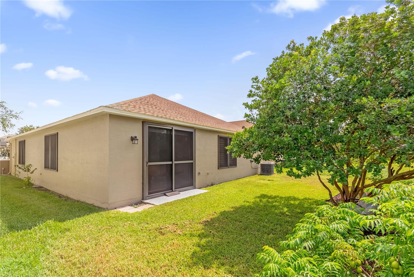
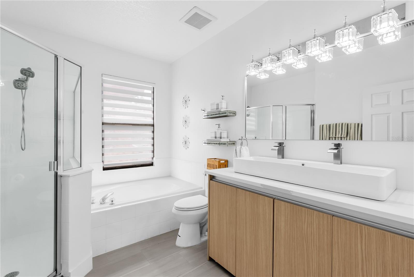
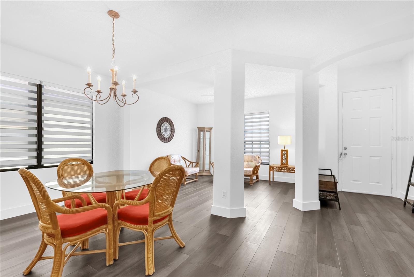
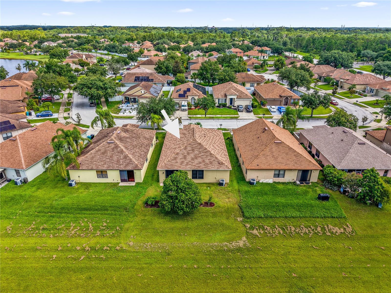
Active
4938 SWEET CEDAR CIR
$459,000
Features:
Property Details
Remarks
Honey, stop the car! This one is a MUST-SEE IN PERSON. Welcome to an exquisite home—lovingly maintained by its original owner and having been cared for with pride since day one. This 2,000 SQFT home features a front-entry private paved courtyard & gate, soaring ceilings, an open concept floorplan, an expansive kitchen, tons of natural light, and builder-upgraded curved architectural walls that add a custom feel throughout. Other notable upgrades include a NEWER ROOF (2017), new floors, and updated bathrooms to exude a spa-like feel. A unique bonus office space sits perfectly in the center of the home, offering the ideal spot for remote work, a study nook, a pilates/yoga corner, or creative studio. All appliances including washer/dryer are newer (2014-2018) and convey along with a Ring doorbell and smart thermostat—making your move-in seamless. Step outside and enjoy serene conservation views—your private backyard backs up to preserved land that will never be built on. NO REAR NEIGHBORS means ultimate peace and quiet and a much larger piece of land that feels like yours. Located in the highly sought-after Tivoli Woods community with LOW HOA, you can enjoy resort-style amenities such as a sparkling pool, basketball court, park/playground and walking trails. Located just off of Lee Vista Blvd and close to SR417, you’ll have convenient access to major highways, Orlando International Airport, shopping, dining, schools and everything east Orlando has to offer. ** $5,000 towards closing costs if you use our preferred lender **
Financial Considerations
Price:
$459,000
HOA Fee:
217
Tax Amount:
$2321.14
Price per SqFt:
$231.23
Tax Legal Description:
TIVOLI WOODS VILLAGE A 51/67 LOT 27
Exterior Features
Lot Size:
5255
Lot Features:
N/A
Waterfront:
No
Parking Spaces:
N/A
Parking:
Driveway
Roof:
Shingle
Pool:
No
Pool Features:
N/A
Interior Features
Bedrooms:
3
Bathrooms:
2
Heating:
Central
Cooling:
Central Air
Appliances:
Dishwasher, Dryer, Microwave, Range, Refrigerator, Washer
Furnished:
No
Floor:
Luxury Vinyl
Levels:
One
Additional Features
Property Sub Type:
Single Family Residence
Style:
N/A
Year Built:
2004
Construction Type:
Block, Stucco
Garage Spaces:
Yes
Covered Spaces:
N/A
Direction Faces:
North
Pets Allowed:
Yes
Special Condition:
None
Additional Features:
Lighting, Rain Gutters, Sliding Doors
Additional Features 2:
Please verify any lease restrictions with HOA and county zoning.
Map
- Address4938 SWEET CEDAR CIR
Featured Properties