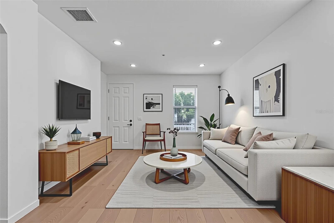
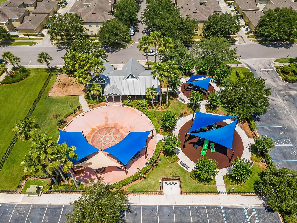
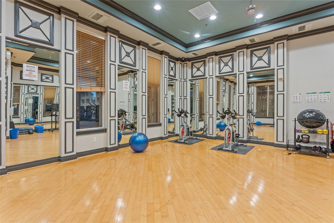
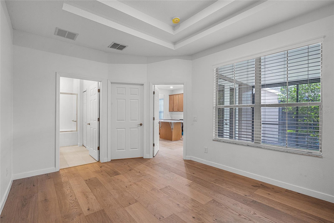
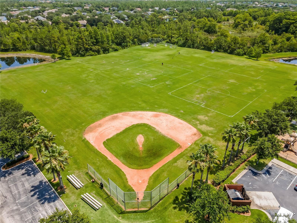
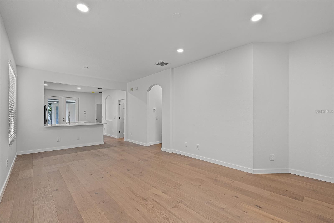
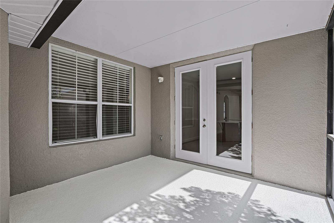
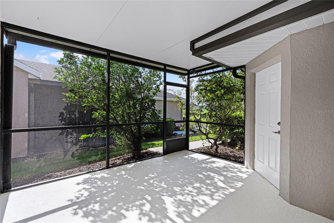
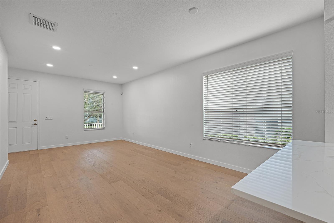
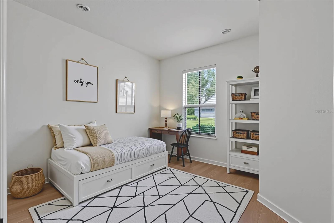
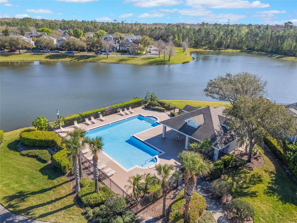
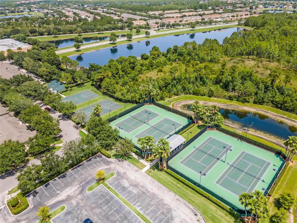
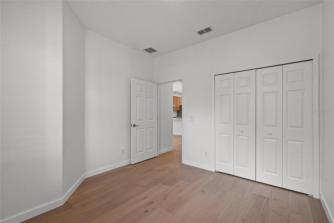
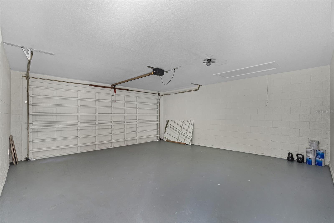
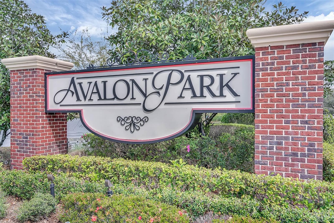
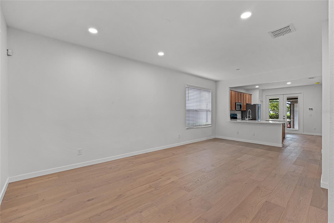
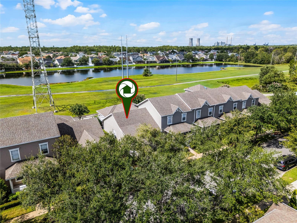
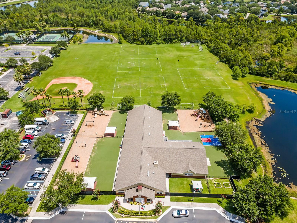
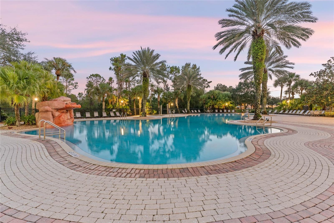
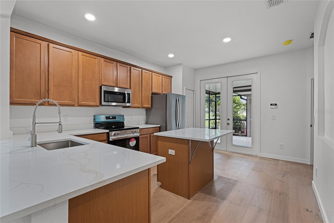
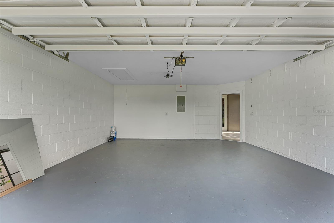
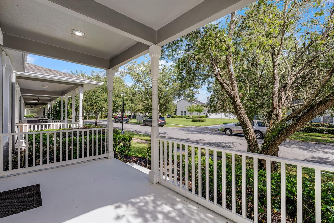
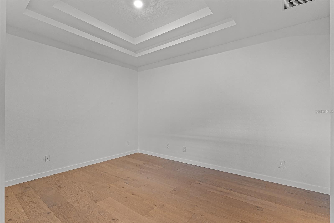
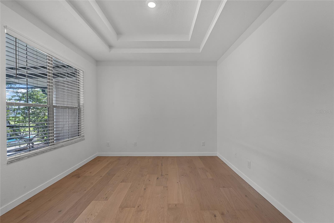
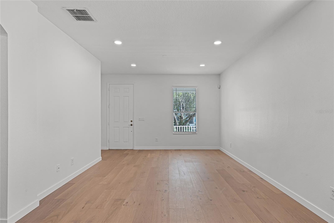
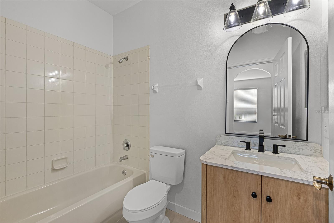
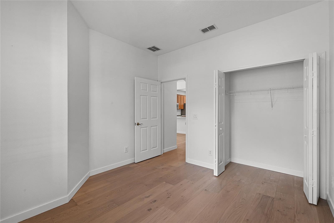
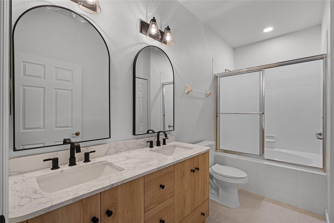
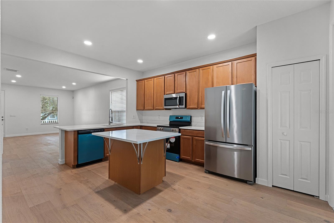
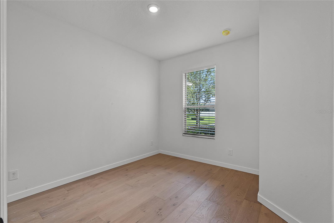
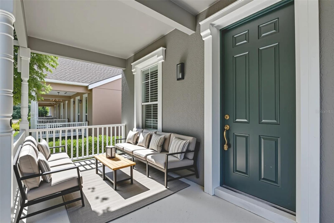
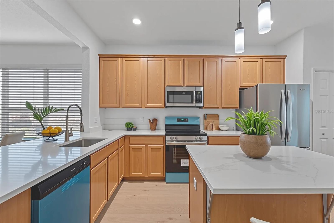
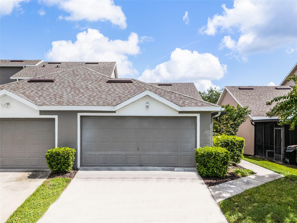
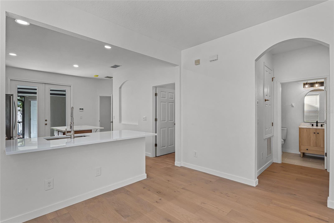
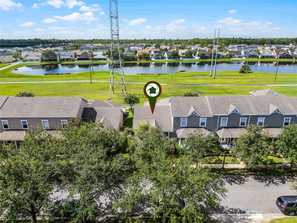
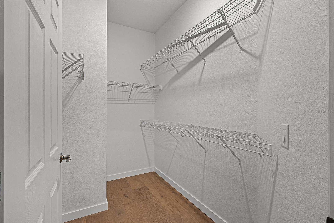
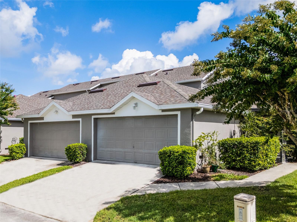
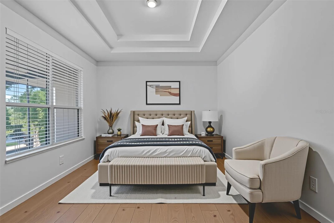
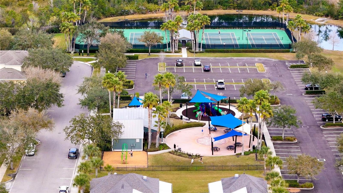
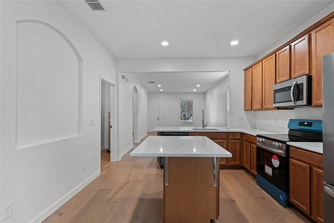
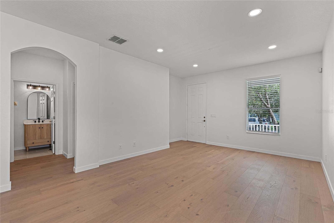
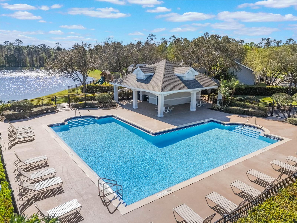
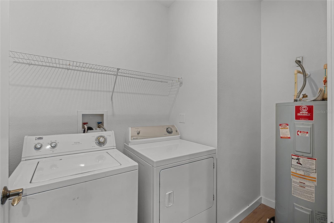
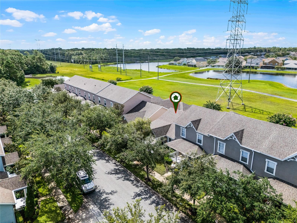
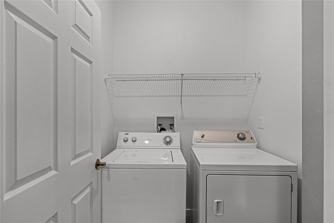
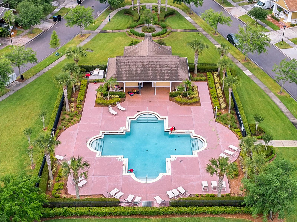
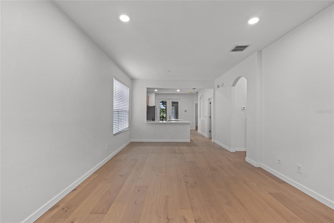
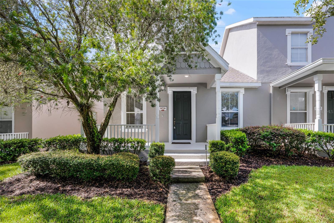
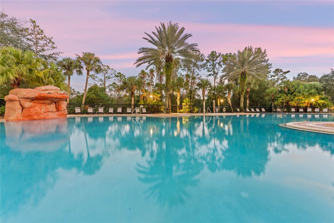
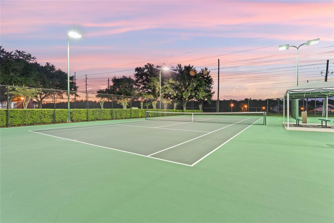
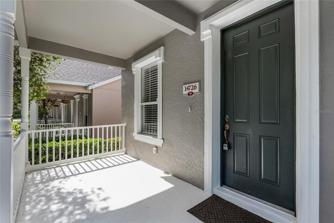
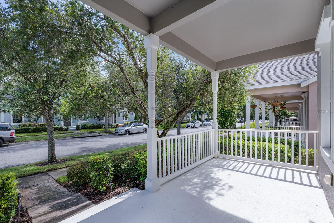
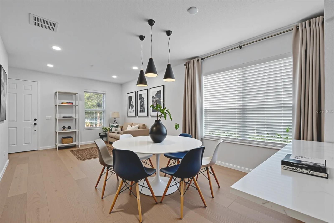
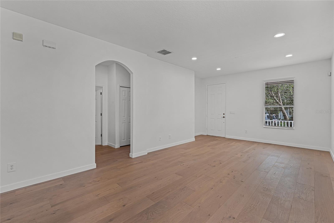
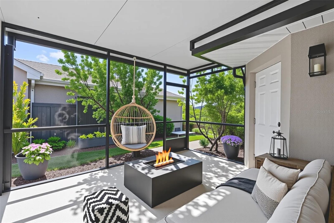
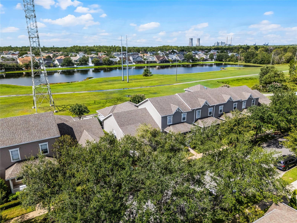
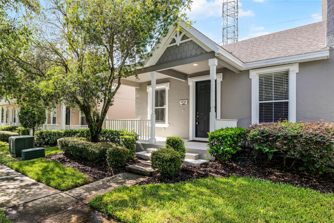
Active
14726 CLARKSON DR
$365,000
Features:
Property Details
Remarks
One or more photo(s) has been virtually staged. This beautifully upgraded end-unit townhouse is located in the highly desirable Avalon Park community in Orlando, just 40 minutes from Walt Disney World and with convenient access to major highways including 528, 417, and 408 perfect for everyday living or vacation enjoyment. The home features brand-new hardwood floors throughout, all new appliances, and a fully renovated kitchen with quartz countertops, a new sink, and faucet. Both bathrooms have been modernized with new vanities, floor tile, toilets, mirrors, and light fixtures. Freshly painted interiors, including the garage walls and floor, plus new blinds, updated smoke and carbon monoxide detectors, a 2021 roof, and a 2024 AC unit make this home truly move-in ready. As an end unit, it offers extra side windows, a cozy front porch, and a screened in back patio with peaceful conservation views and no rear neighbors. Additional highlights include a washer and dryer, attached garage, and interior wall insulation for soundproofing. Avalon Park offers an exceptional lifestyle with access to basketball, tennis, pickleball, racquetball courts, sand volleyball, a splash pad, multiple community pools, gated playground with bathrooms, jogging and biking trails, a dog park, and fields for football, soccer, and baseball. Zoned for top-rated schools, the community also includes a vibrant downtown area with shops, restaurants, and professional services. It’s close to Downtown Orlando, UCF, Lake Nona, Medical City, Waterford Lakes Town Center, Florida’s beaches, and major attractions. This move-in ready home offers comfort, convenience, and a prime location in one of Orlando’s most sought-after neighborhoods.
Financial Considerations
Price:
$365,000
HOA Fee:
883.95
Tax Amount:
$4557.77
Price per SqFt:
$316.02
Tax Legal Description:
AVALON PARK SOUTH PHASE 3 54/39 LOT 162BLK A
Exterior Features
Lot Size:
3623
Lot Features:
Sidewalk, Paved, Private
Waterfront:
No
Parking Spaces:
N/A
Parking:
Alley Access, Driveway, Garage Faces Rear
Roof:
Shingle
Pool:
No
Pool Features:
N/A
Interior Features
Bedrooms:
2
Bathrooms:
2
Heating:
Central
Cooling:
Central Air
Appliances:
Cooktop, Dishwasher, Disposal, Dryer, Microwave, Refrigerator, Washer
Furnished:
Yes
Floor:
Tile
Levels:
One
Additional Features
Property Sub Type:
Townhouse
Style:
N/A
Year Built:
2005
Construction Type:
Block, Stucco
Garage Spaces:
Yes
Covered Spaces:
N/A
Direction Faces:
South
Pets Allowed:
Yes
Special Condition:
None
Additional Features:
French Doors, Sidewalk
Additional Features 2:
verify all fee, rules and regulations with HOA.
Map
- Address14726 CLARKSON DR
Featured Properties