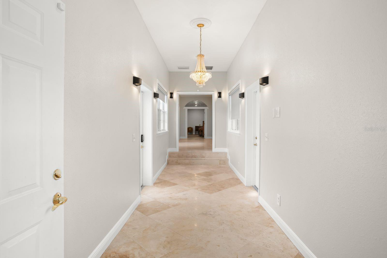
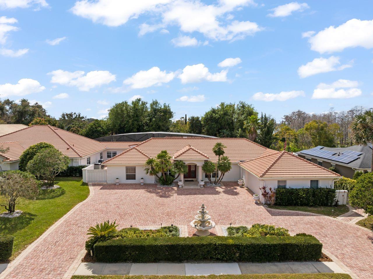
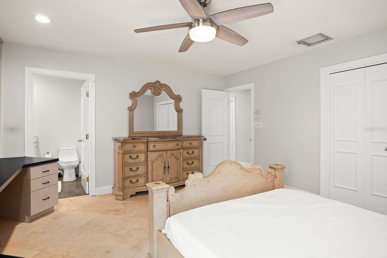
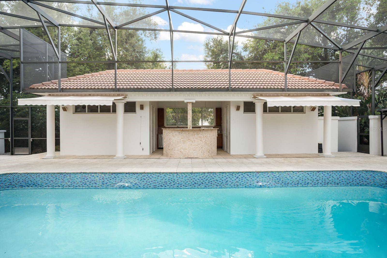
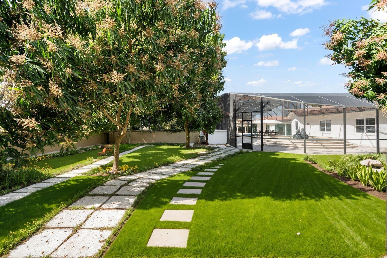
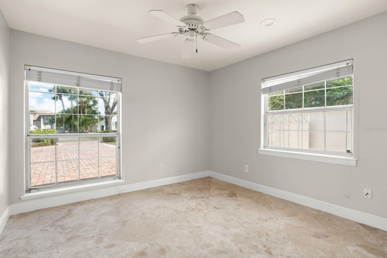
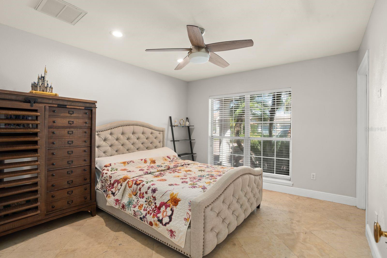
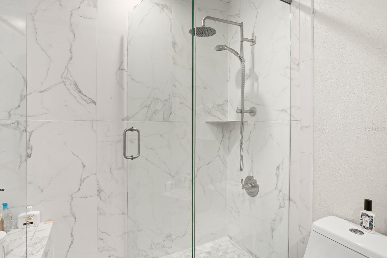
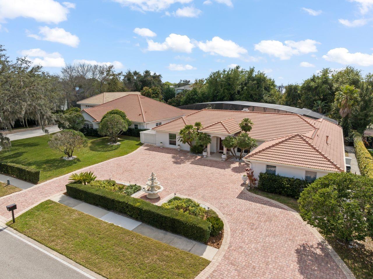
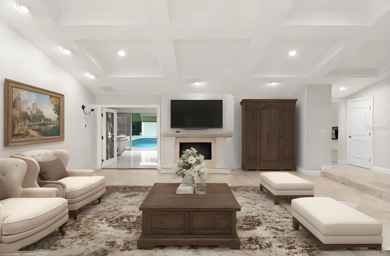
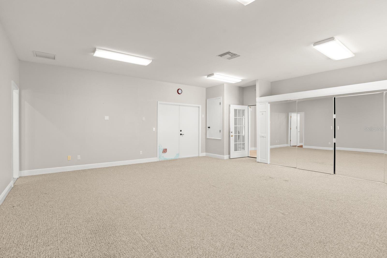
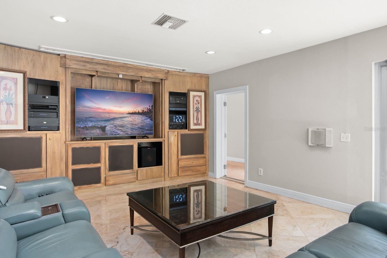
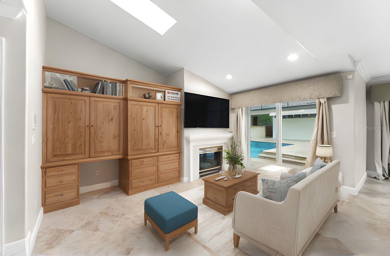
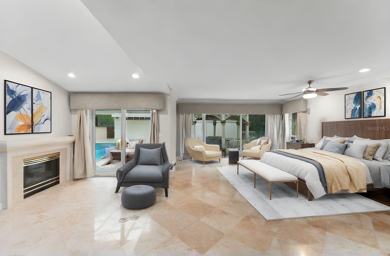
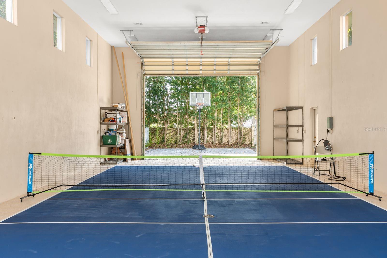
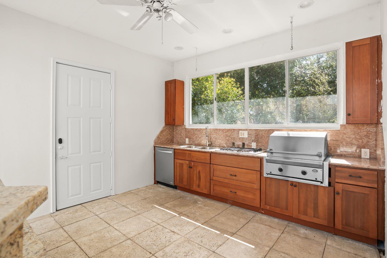
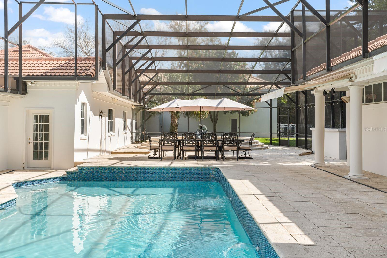
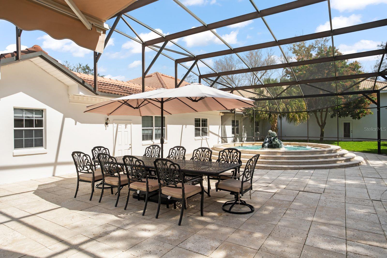
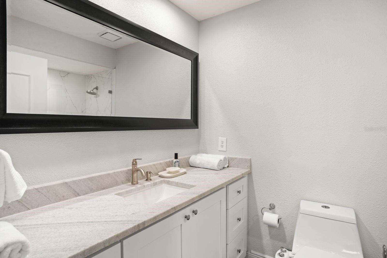
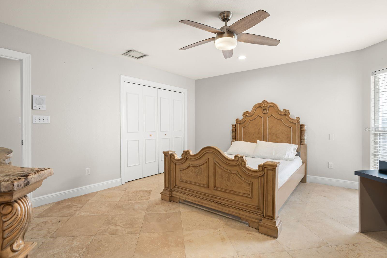
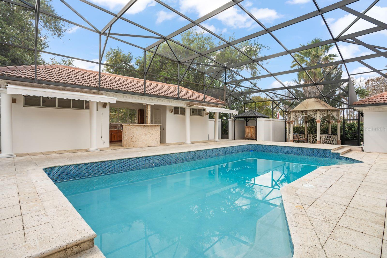
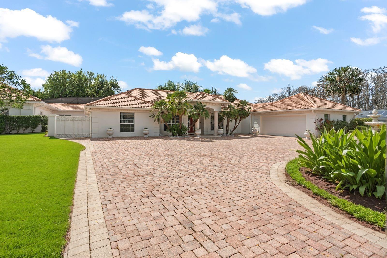
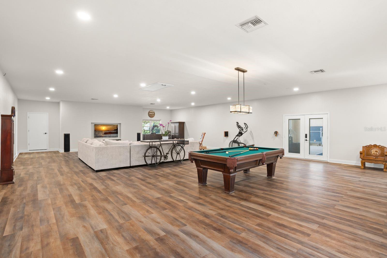
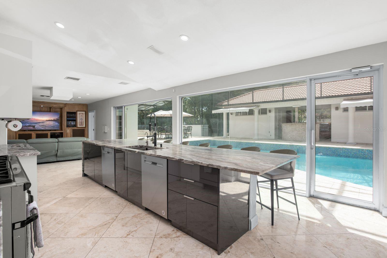
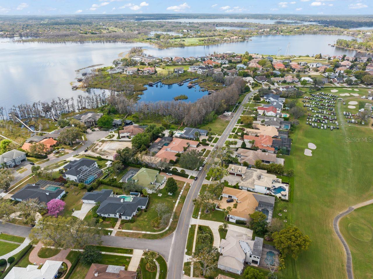
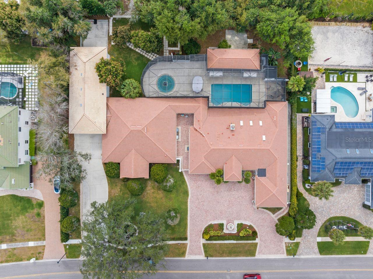
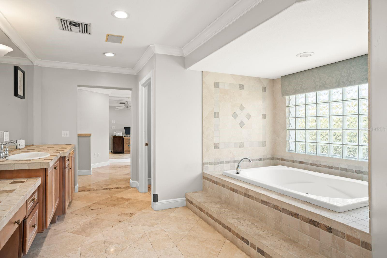
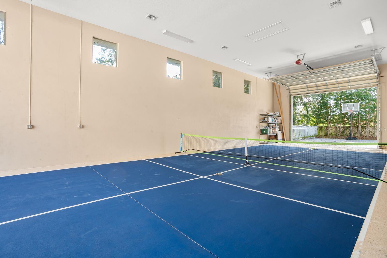
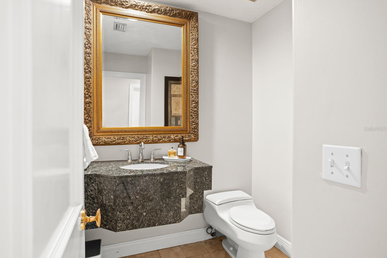
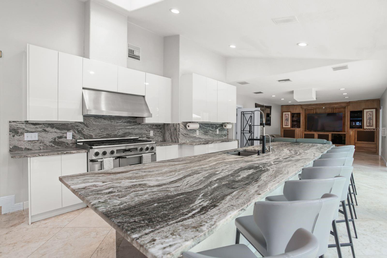
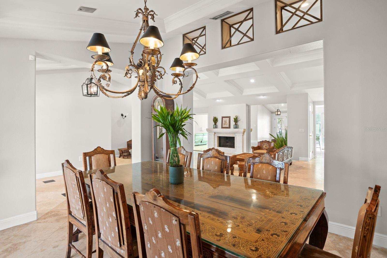
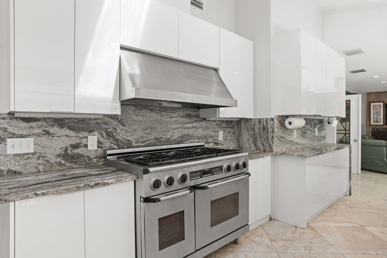
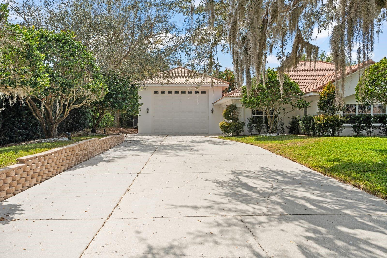
Active
5950 MASTERS BLVD
$2,499,000
Features:
Property Details
Remarks
One or more photo(s) has been virtually staged. **MOTIVATED SELLER** Discover this unique luxury estate designed with expansive separate living space, ideal for multi-generational families. Located in the iconic Bay Hill community, this Mediterranean compound presents an unparalleled value in today's luxury market. With a separate in-law suite and renovated main house, this estate is designed for an elevated lifestyle. Everything about this property is grand starting with the foyer and continuing with vaulted coffered ceilings and elegant travertine floors that lead seamlessly into the open floor plan, bathed in natural light. The gourmet kitchen will delight the chef in your family with massive granite waterfall island that comfortably seats eight. With 42-inch custom cabinetry, sleek contemporary design, Sub-Zero refrigeration, double dishwashers, gas cooktop, a hooded range, and sweeping 180-degree views of your private pool oasis. The private primary suite is the epitome of luxury, featuring an expansive sitting room, a personal office, a fireplace, a spa-like en-suite bath and a custom-designed, sparkling walk-in closet, complemented by a dedicated laundry room and dressing room. Two additional guest rooms, each with an en suite, complete the footprint of the main house. Moving to the east wing of the property, you'll discover the ultimate in luxury living with your private fitness studio, theatre/game room, additional laundry and private office. With an open design of functional suites, the east wing is suited for a mother-in-law suite, and the yoga or fitness studio you've always envisioned. Car enthusiasts and RV owners alike will revel in the heated and air-conditioned RV garage, boasting an expansive (65-foot long, 25-foot wide, 16-foot high) space for up to eight vehicles, complete with water drainage, EV charging, and full power hookups. The resort-style property is an entertainer's paradise, complete with an indoor pickleball court, a 9-foot-deep resurfaced pool, a full summer kitchen, a pool house, and a custom-engineered screen enclosure with uninterrupted views of lush landscaping. Additional features include a whole-house generator, and a multi-zone surround sound system, ensuring total comfort and peace of mind. This property is more than just a home, it's a legacy estate designed to bring generations together under one extraordinary roof. This unique property delivers a resort-like ambiance in one of Orlando’s most desired locations. Enjoy the many amenities a private Bay Hill membership offers, including golf, tennis, pickleball, a fitness center, a pool, a marina, dining rooms, lounges, meeting and banquet facilities, and numerous social and recreational events. This property offers unparalleled convenience, just minutes from Universal Studios Orlando, Restaurant Row, Disney's Hollywood Studios, Volcano Bay, shopping and 20 minutes to the Orlando International Airport, Disney and downtown Orlando.
Financial Considerations
Price:
$2,499,000
HOA Fee:
1125
Tax Amount:
$14330
Price per SqFt:
$331.52
Tax Legal Description:
BAY HILL SECTION 13 10/18 LOTS 493 & 494
Exterior Features
Lot Size:
19594
Lot Features:
Irregular Lot, Near Golf Course, Oversized Lot, Paved
Waterfront:
No
Parking Spaces:
N/A
Parking:
Boat, Circular Driveway, Covered, Electric Vehicle Charging Station(s), Garage Door Opener, Golf Cart Garage, Golf Cart Parking, Ground Level, Oversized, RV Carport, RV Garage, RV Access/Parking, Basement
Roof:
Tile
Pool:
Yes
Pool Features:
Child Safety Fence, Deck, Lighting
Interior Features
Bedrooms:
6
Bathrooms:
7
Heating:
Central, Electric
Cooling:
Central Air
Appliances:
Cooktop, Dishwasher, Disposal, Dryer, Kitchen Reverse Osmosis System, Microwave, Range, Refrigerator, Tankless Water Heater, Washer
Furnished:
No
Floor:
Hardwood, Travertine
Levels:
One
Additional Features
Property Sub Type:
Single Family Residence
Style:
N/A
Year Built:
1983
Construction Type:
Concrete, Stucco
Garage Spaces:
Yes
Covered Spaces:
N/A
Direction Faces:
Northwest
Pets Allowed:
Yes
Special Condition:
None
Additional Features:
Awning(s), Courtyard, Dog Run, Garden, Lighting, Outdoor Kitchen, Outdoor Shower, Private Mailbox, Rain Gutters, Sprinkler Metered, Storage
Additional Features 2:
see bylaws for restrictions
Map
- Address5950 MASTERS BLVD
Featured Properties