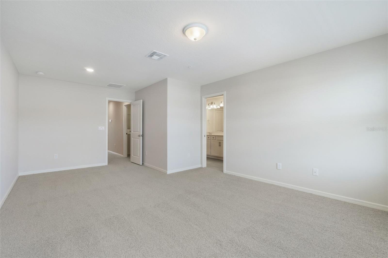
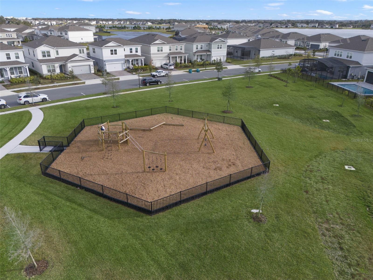
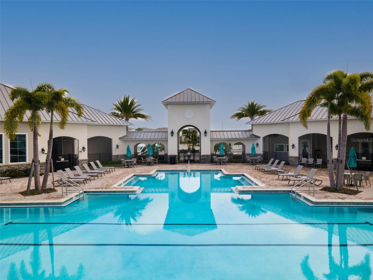
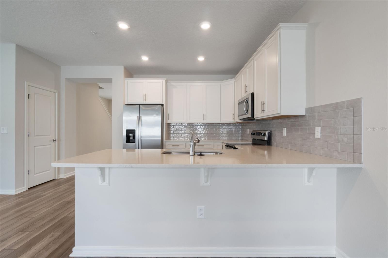
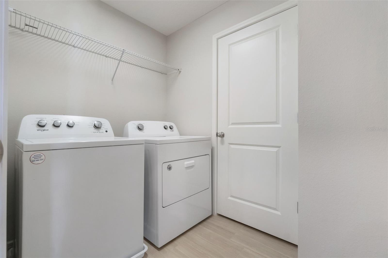
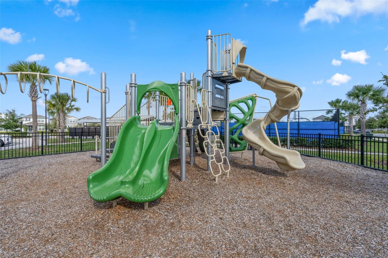
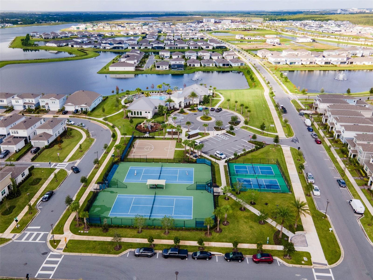
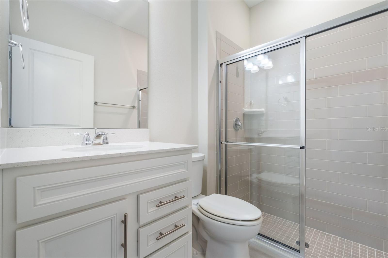
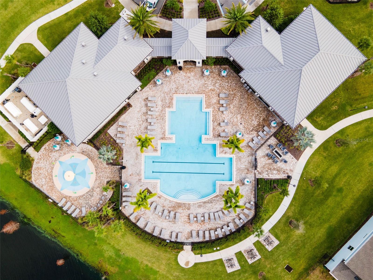
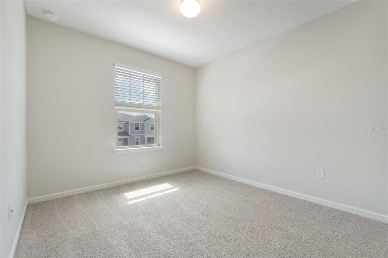
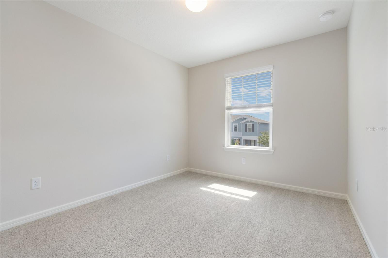
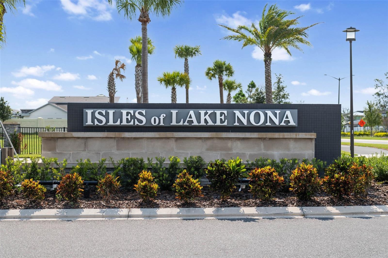
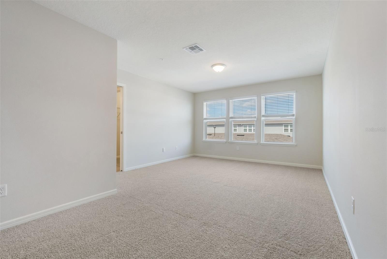
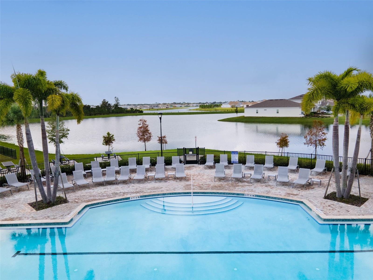
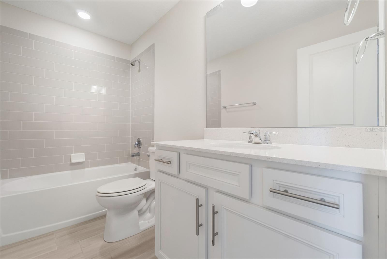
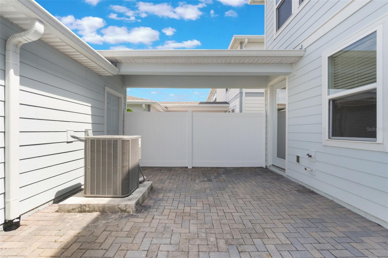
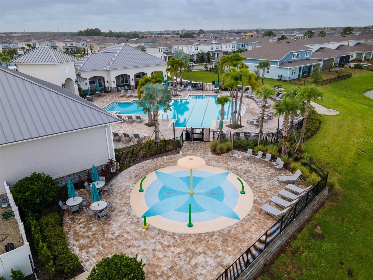
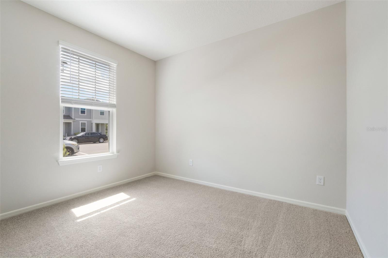
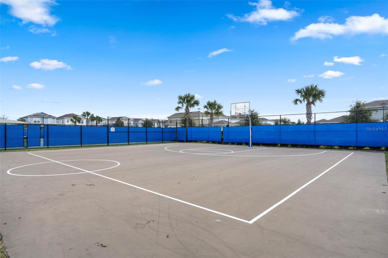
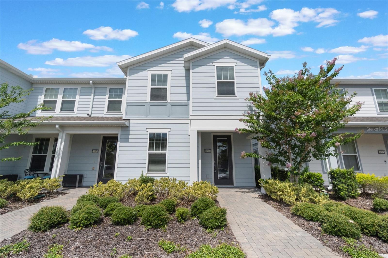
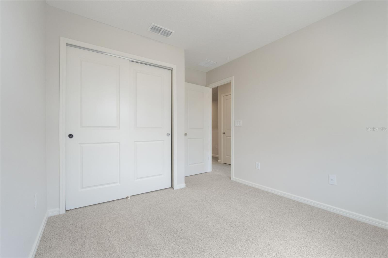
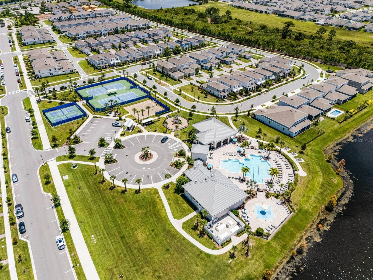
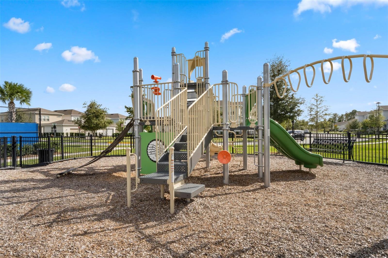
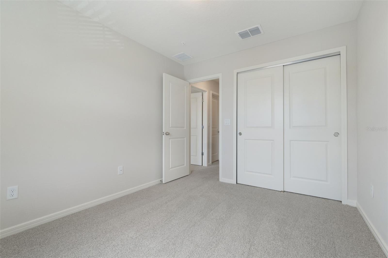
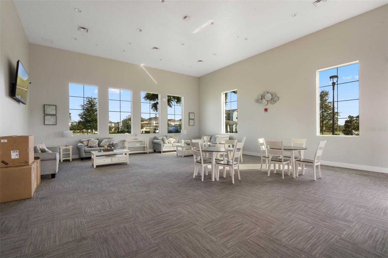
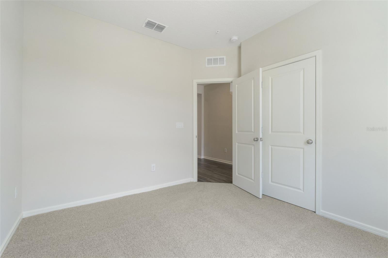
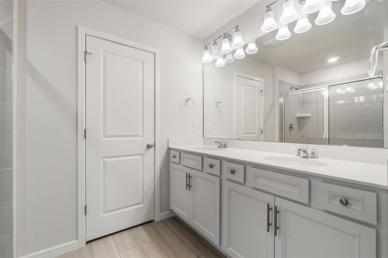
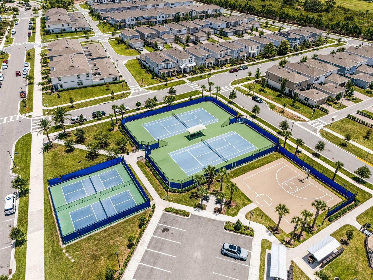
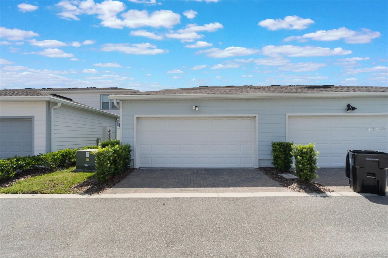
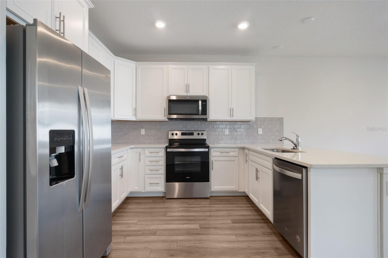
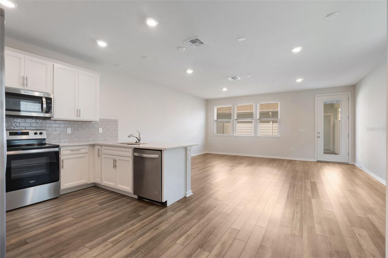
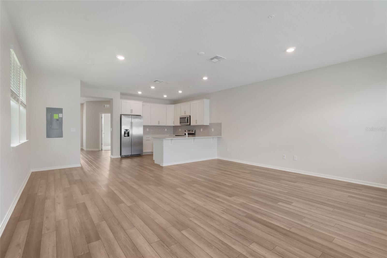
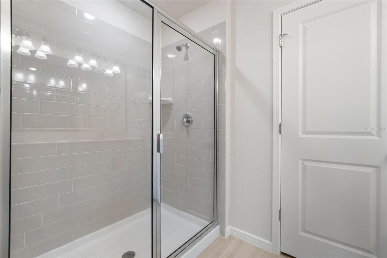
Active
14568 ORCHID ISLAND DR
$464,900
Features:
Property Details
Remarks
Located in the highly sought-after Isles of Lake Nona by Pulte Homes, this beautifully upgraded 4-bedroom, 3-bath END UNIT townhome showcases the desirable Trailwood floor plan with model-level finishes. FRESHLY PAINTED with BRAND NEW CARPET, the home feels fresh and MOVE-IN READY. The spacious, open-concept layout features a gourmet kitchen with 42" white cabinetry, Level 4 quartz countertops, and stainless steel appliances, seamlessly flowing into the dining and gathering rooms with access to a private courtyard and detached 2-car garage. Laminate hardwood flooring enhances the main living areas, while the second floor offers a luxurious owner’s suite, a Jack-and-Jill bathroom shared by two bedrooms, and a convenient upstairs laundry room. A fourth bedroom on the first floor provides added flexibility for guests or a home office. Enjoy resort-style living with access to exceptional community amenities, including a resort-style pool, splash pad, clubhouse, fitness center, tennis, pickleball and basketball courts, walking trails, and playgrounds. Ideally located near top-rated schools, major highways, Medical City, the USTA National Campus, Lake Nona Country Club, and Orlando International Airport. Don’t miss this incredible opportunity—schedule your private showing today!
Financial Considerations
Price:
$464,900
HOA Fee:
455.82
Tax Amount:
$8044.56
Price per SqFt:
$249.81
Tax Legal Description:
ISLES OF LAKE NONA PHASE 1A 101/135 LOT31
Exterior Features
Lot Size:
2625
Lot Features:
Landscaped, Sidewalk, Paved
Waterfront:
No
Parking Spaces:
N/A
Parking:
Garage Door Opener, Garage Faces Rear, Guest, On Street
Roof:
Shingle
Pool:
No
Pool Features:
N/A
Interior Features
Bedrooms:
4
Bathrooms:
3
Heating:
Central, Electric
Cooling:
Central Air
Appliances:
Dishwasher, Disposal, Dryer, Electric Water Heater, Microwave, Range, Refrigerator, Washer
Furnished:
No
Floor:
Carpet, Laminate, Tile
Levels:
Two
Additional Features
Property Sub Type:
Townhouse
Style:
N/A
Year Built:
2021
Construction Type:
Block, Stucco, Frame
Garage Spaces:
Yes
Covered Spaces:
N/A
Direction Faces:
East
Pets Allowed:
No
Special Condition:
None
Additional Features:
Courtyard, Lighting, Rain Gutters, Sidewalk
Additional Features 2:
Buyer and Buyer's Agent to verify all information with HOA
Map
- Address14568 ORCHID ISLAND DR
Featured Properties