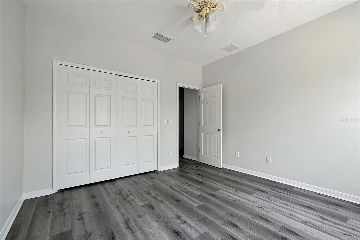
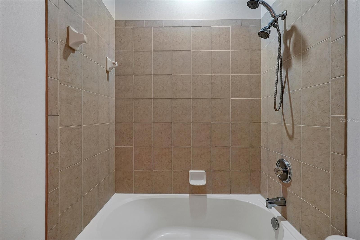
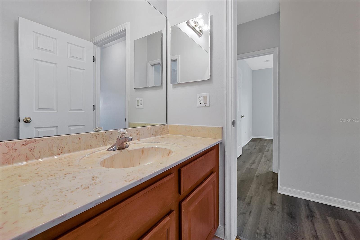
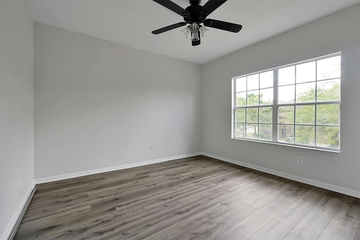
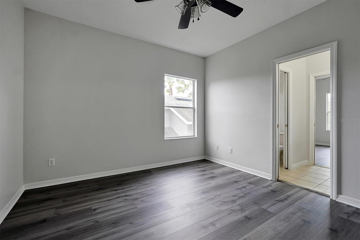
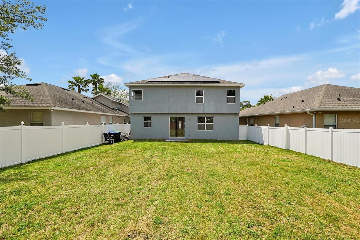
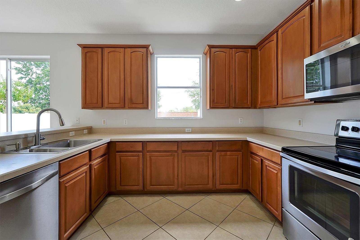
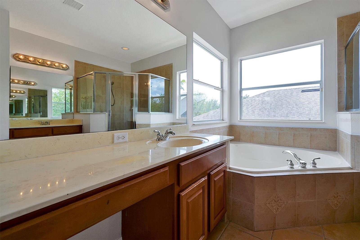
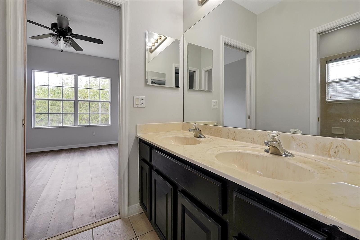
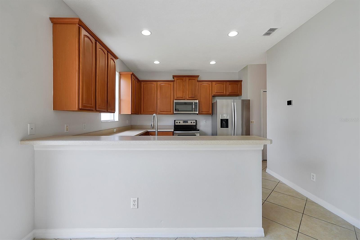
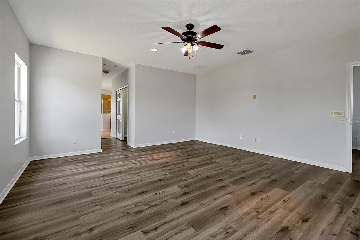
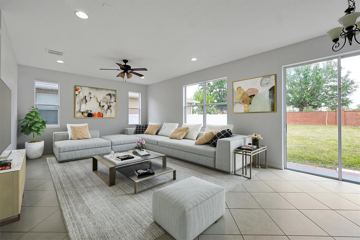
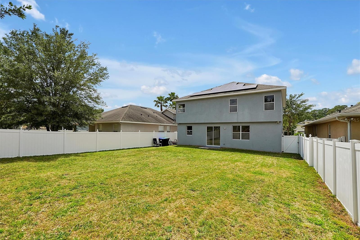
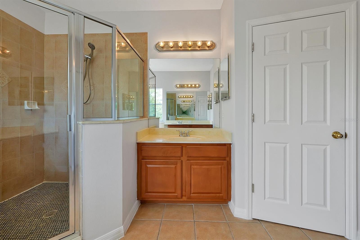
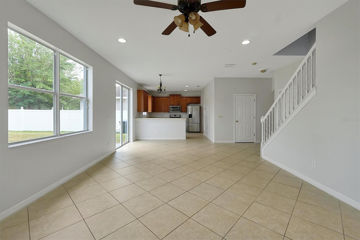
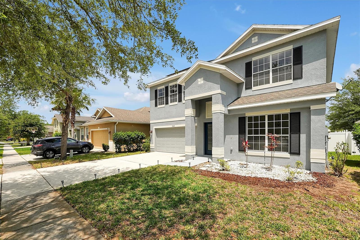
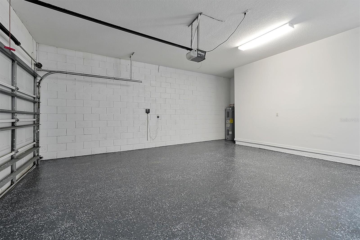
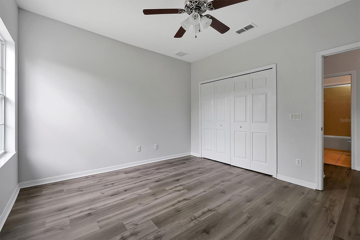
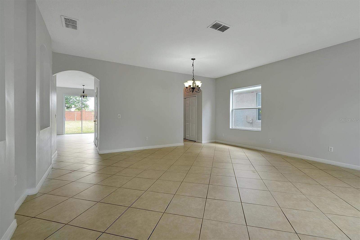
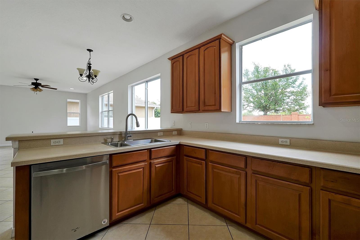
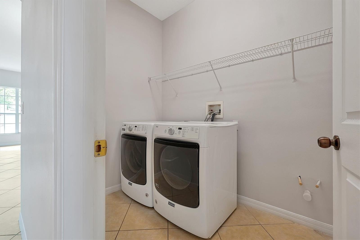
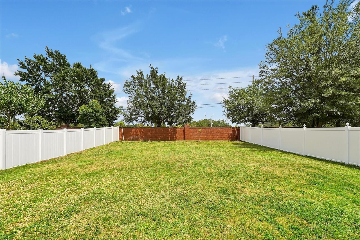
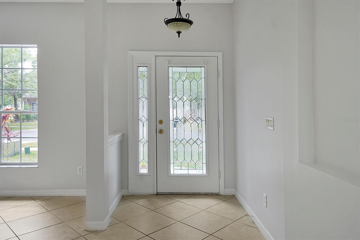
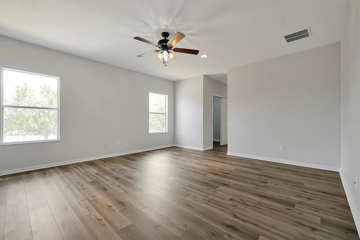
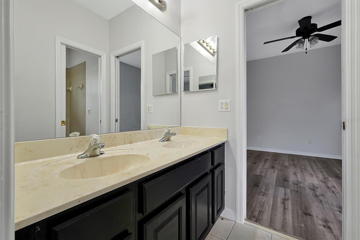
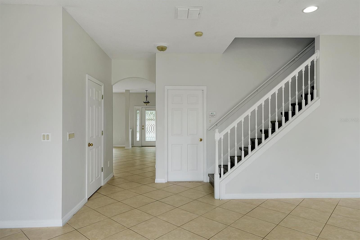
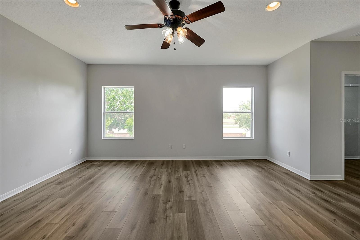
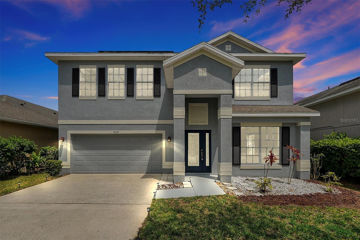
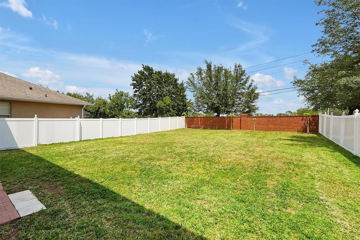
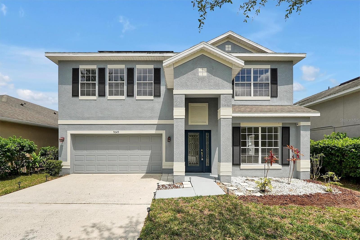
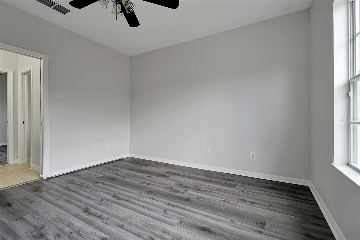
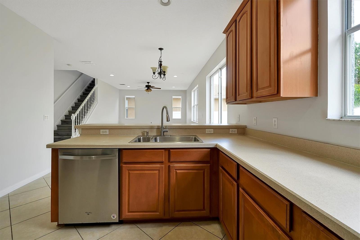
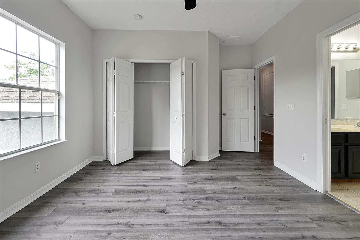
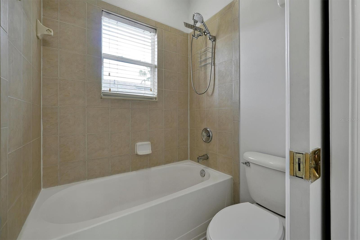
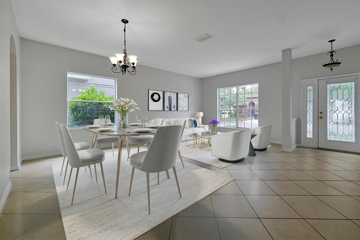
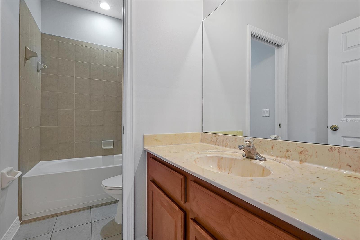
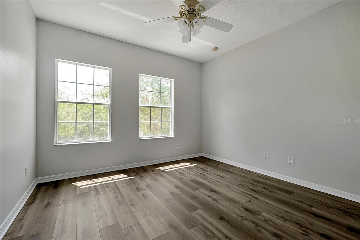
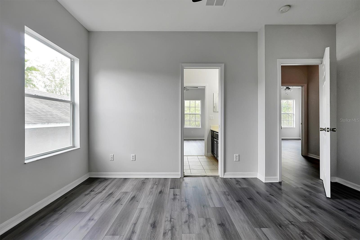
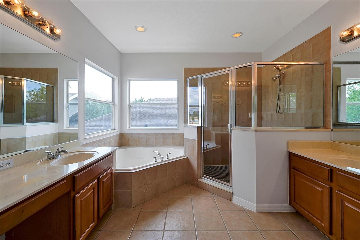
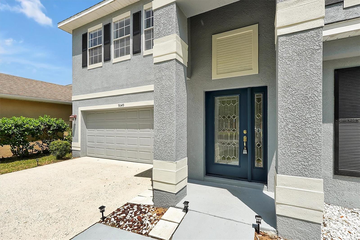
Active
9049 EDENSHIRE CIR
$585,990
Features:
Property Details
Remarks
Live Where Lifestyle Meets Location – Spacious 5-Bedroom Home in Dr. Phillips! Welcome to the kind of home you don’t just live in—you thrive in. Nestled in the heart of Dr. Phillips, one of Orlando’s most desirable neighborhoods, this beautifully maintained 5-bedroom, 3.5-bath home offers over 2,800 square feet of living space, perfectly designed for comfort, functionality, and modern living. From the moment you walk in, you’ll feel the difference. Fresh interior paint fills the home with light and warmth, while no carpet in the bedrooms means easy upkeep and a sleek, updated look. The thoughtful layout gives everyone room to spread out, whether you’re hosting guests, working from home, or simply enjoying quiet family time. Families will appreciate being in a top-rated A+ school district, and everyone will love being just 10 minutes from Disney, world-class shopping, dining, and major highways. Whether it’s a quick commute or a spontaneous trip to the parks, this location makes life easy and fun. Even better, the home comes with fully paid-off solar panels that transfer directly to you, which can save you money every month while reducing your carbon footprint. Add in the low HOA fee, and you’re getting incredible value with minimal overhead. Step outside to a large yard with endless potential—plenty of room to build a pool, start a garden, or create the ultimate outdoor hangout under the Florida sun. If you’re looking for a home that checks all the boxes—space, location, savings, and lifestyle—this one is a must-see. Schedule your private tour today and come experience the best of Dr. Phillips living.
Financial Considerations
Price:
$585,990
HOA Fee:
573
Tax Amount:
$535.59
Price per SqFt:
$207.5
Tax Legal Description:
ARLINGTON BAY 60/139 LOT 85
Exterior Features
Lot Size:
7002
Lot Features:
N/A
Waterfront:
No
Parking Spaces:
N/A
Parking:
N/A
Roof:
Shingle
Pool:
No
Pool Features:
N/A
Interior Features
Bedrooms:
5
Bathrooms:
4
Heating:
Central, Electric
Cooling:
Central Air
Appliances:
Convection Oven, Cooktop, Dishwasher, Disposal, Dryer, Electric Water Heater, Exhaust Fan, Microwave, Range Hood, Refrigerator
Furnished:
Yes
Floor:
Ceramic Tile, Vinyl
Levels:
Two
Additional Features
Property Sub Type:
Single Family Residence
Style:
N/A
Year Built:
2005
Construction Type:
Block, Stucco
Garage Spaces:
Yes
Covered Spaces:
N/A
Direction Faces:
East
Pets Allowed:
Yes
Special Condition:
None
Additional Features:
Sidewalk, Sliding Doors
Additional Features 2:
Buyer to verify lease restrictions info with the HOA.
Map
- Address9049 EDENSHIRE CIR
Featured Properties