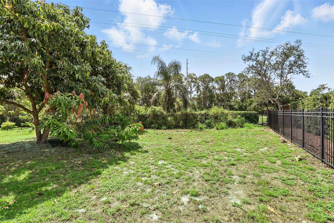
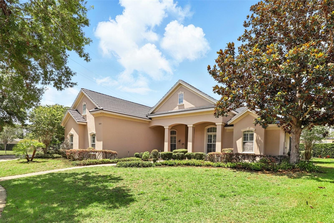
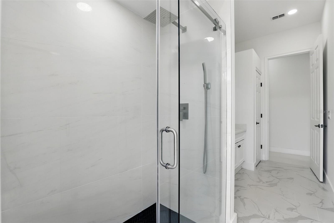
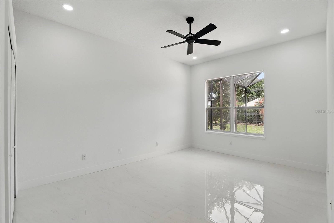
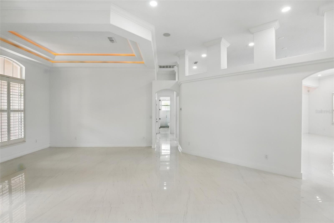
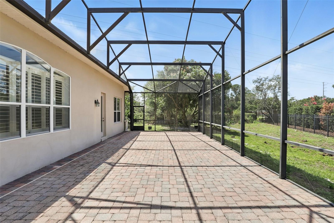
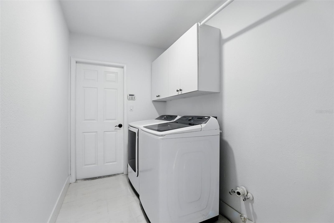
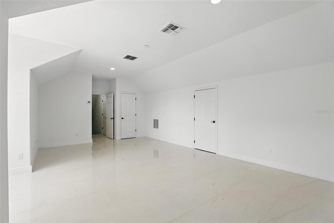
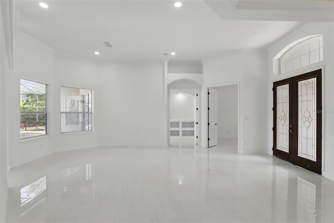
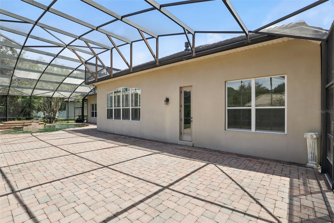
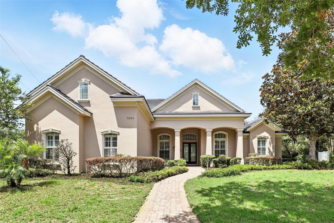
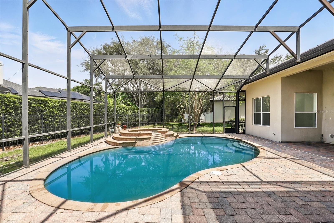
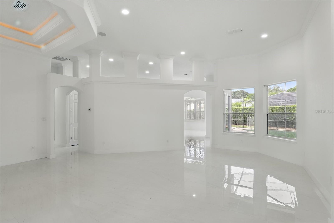
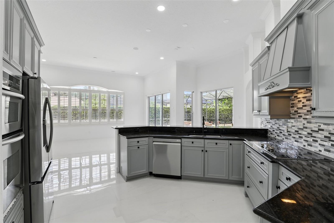
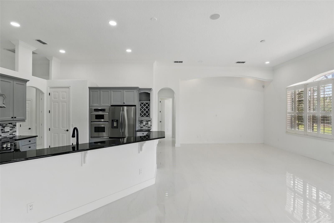
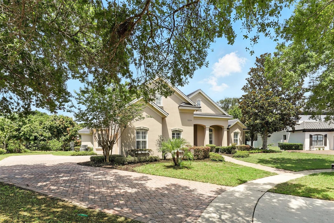
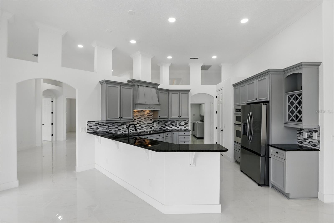
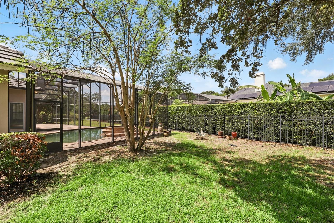
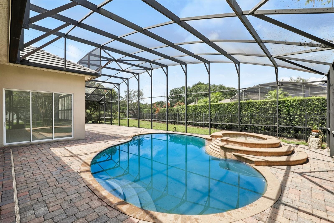
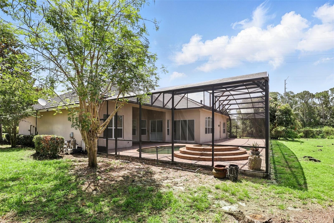
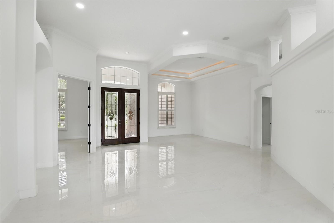
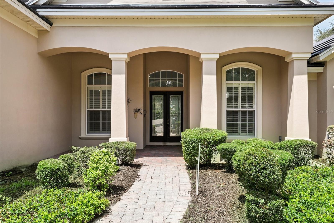
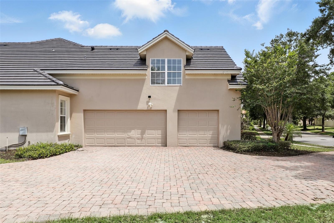
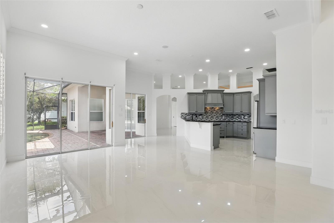
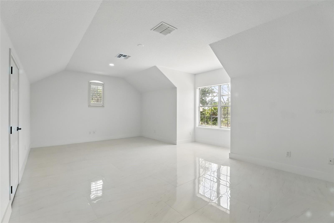
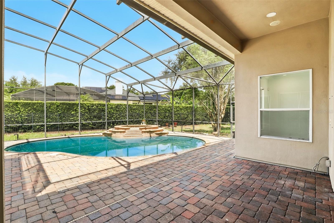
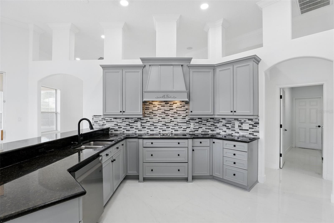
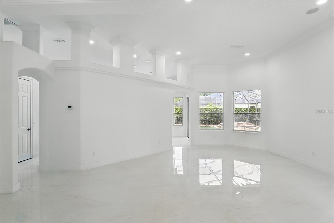
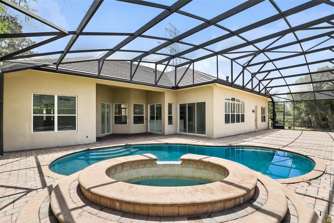
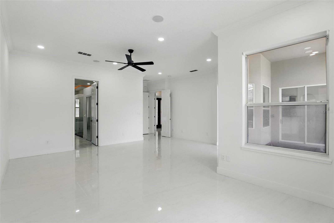
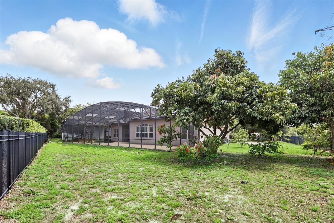
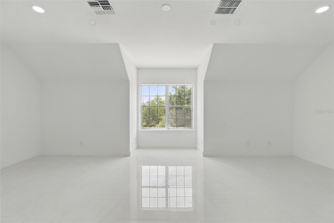
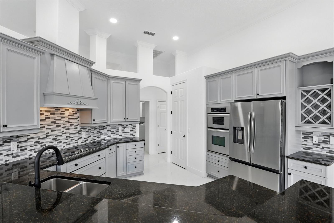
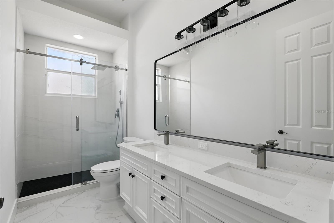
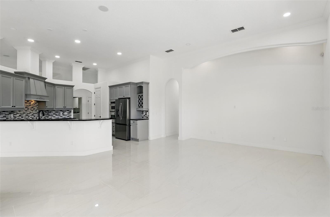
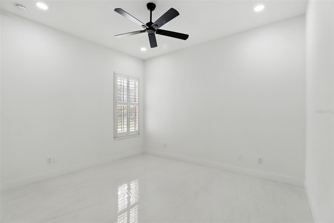
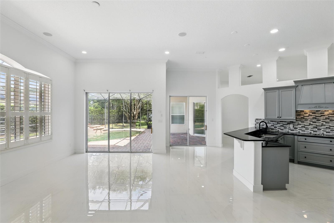
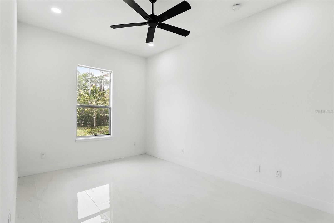
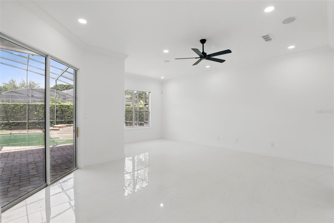
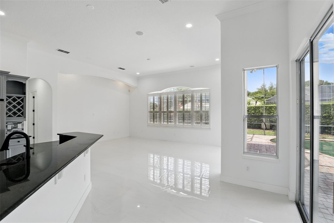
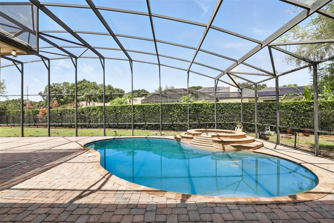
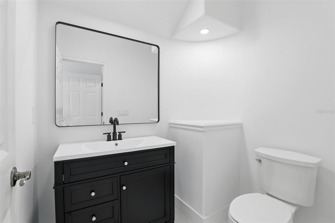
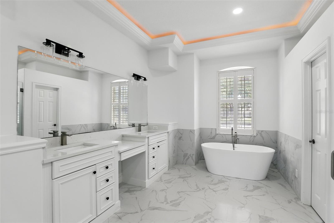
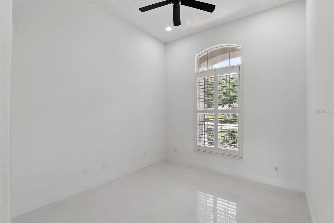
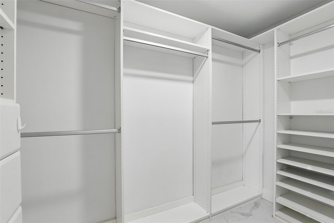
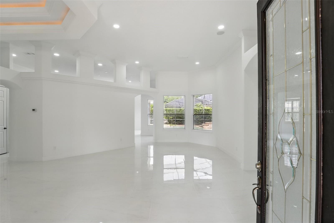
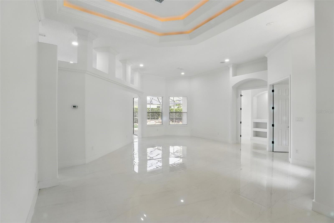
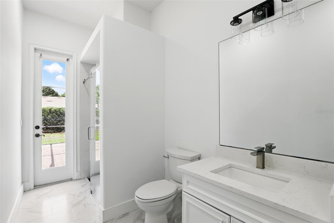
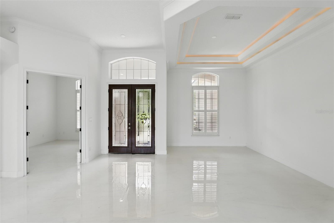
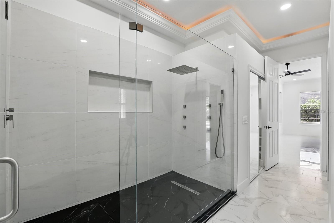
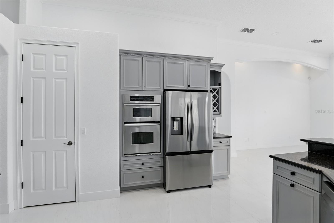
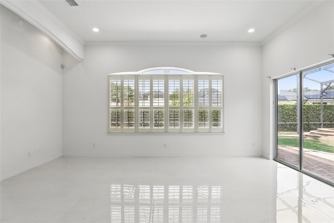
Active
5224 VISTAMERE CT
$1,175,000
Features:
Property Details
Remarks
WOW! A Custom Home That Truly Impresses – In the Heart of Dr. Phillips Step into style and comfort in this stunning 5-bedroom, 3.5-bathroom custom home, tucked away in the quiet and exclusive Vistamere community. With the interior painted and tile flooring throughout the entire home, this property offers a fresh, modern feel with timeless details. From the curb, you'll notice the tile roof, elegant crown moldings, cove-lit tray ceilings, and recessed lighting that reflect true custom craftsmanship. The open and flowing layout is ideal for both everyday living and entertaining. Inside, you’re welcomed by a formal living room with pool views and a spacious dining room—perfect for hosting guests. A private home office sits just off the foyer. The kitchen and family room area form the heart of the home, featuring: Granite countertops Solid wood 42” cabinets Stainless steel appliances Glass cooktop & wall oven Breakfast bar & casual dining nook Walk-in pantry The screened lanai and pool area can be accessed through sliding glass doors from the family room, nook, and primary bedroom, making it easy to enjoy indoor-outdoor living. The pavered deck and private backyard allow plenty of space to relax or entertain. The primary suite features outdoor access and a luxurious en-suite bathroom. Upstairs, the fifth bedroom with a half bath offers flexible space for guests, a media room, or a playroom. Located just minutes from Dr. Phillips’ Restaurant Row, premium shopping, world-famous theme parks, and zoned for top-rated Olympia High School, this home is a rare find that combines luxury, location, and lifestyle in one remarkable package.
Financial Considerations
Price:
$1,175,000
HOA Fee:
330
Tax Amount:
$14584.96
Price per SqFt:
$325.03
Tax Legal Description:
VISTAMERE 56/136 LOT 9
Exterior Features
Lot Size:
19082
Lot Features:
N/A
Waterfront:
No
Parking Spaces:
N/A
Parking:
N/A
Roof:
Tile
Pool:
Yes
Pool Features:
In Ground, Lighting
Interior Features
Bedrooms:
5
Bathrooms:
4
Heating:
Central
Cooling:
Central Air
Appliances:
Cooktop, Dishwasher, Dryer, Electric Water Heater, Microwave, Range, Range Hood, Refrigerator, Washer
Furnished:
No
Floor:
Tile
Levels:
Two
Additional Features
Property Sub Type:
Single Family Residence
Style:
N/A
Year Built:
2005
Construction Type:
Stucco
Garage Spaces:
Yes
Covered Spaces:
N/A
Direction Faces:
East
Pets Allowed:
Yes
Special Condition:
None
Additional Features:
Private Mailbox, Sidewalk, Sliding Doors
Additional Features 2:
Please check with HOA
Map
- Address5224 VISTAMERE CT
Featured Properties