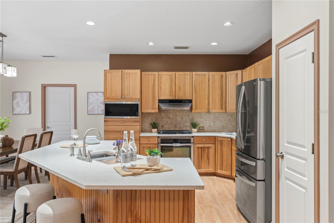
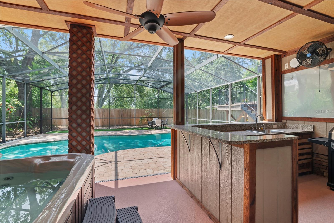
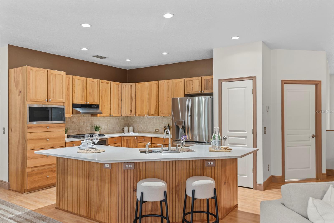
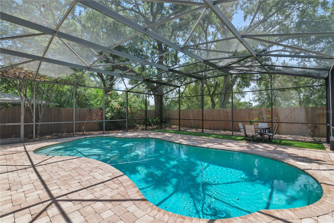
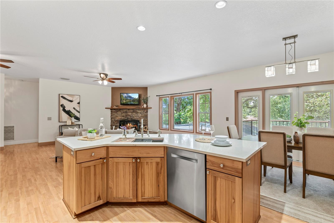
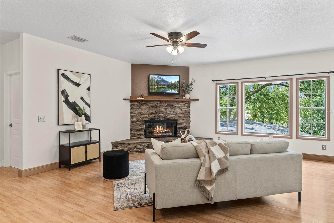
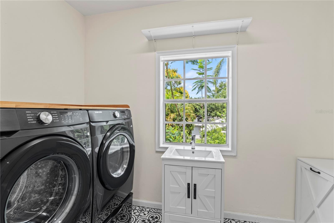
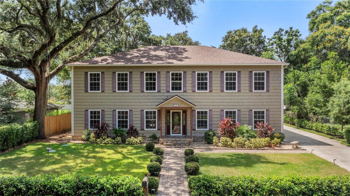
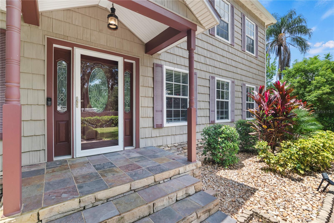
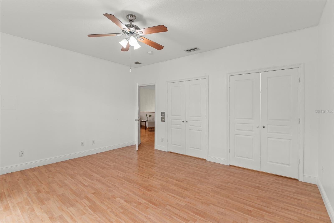
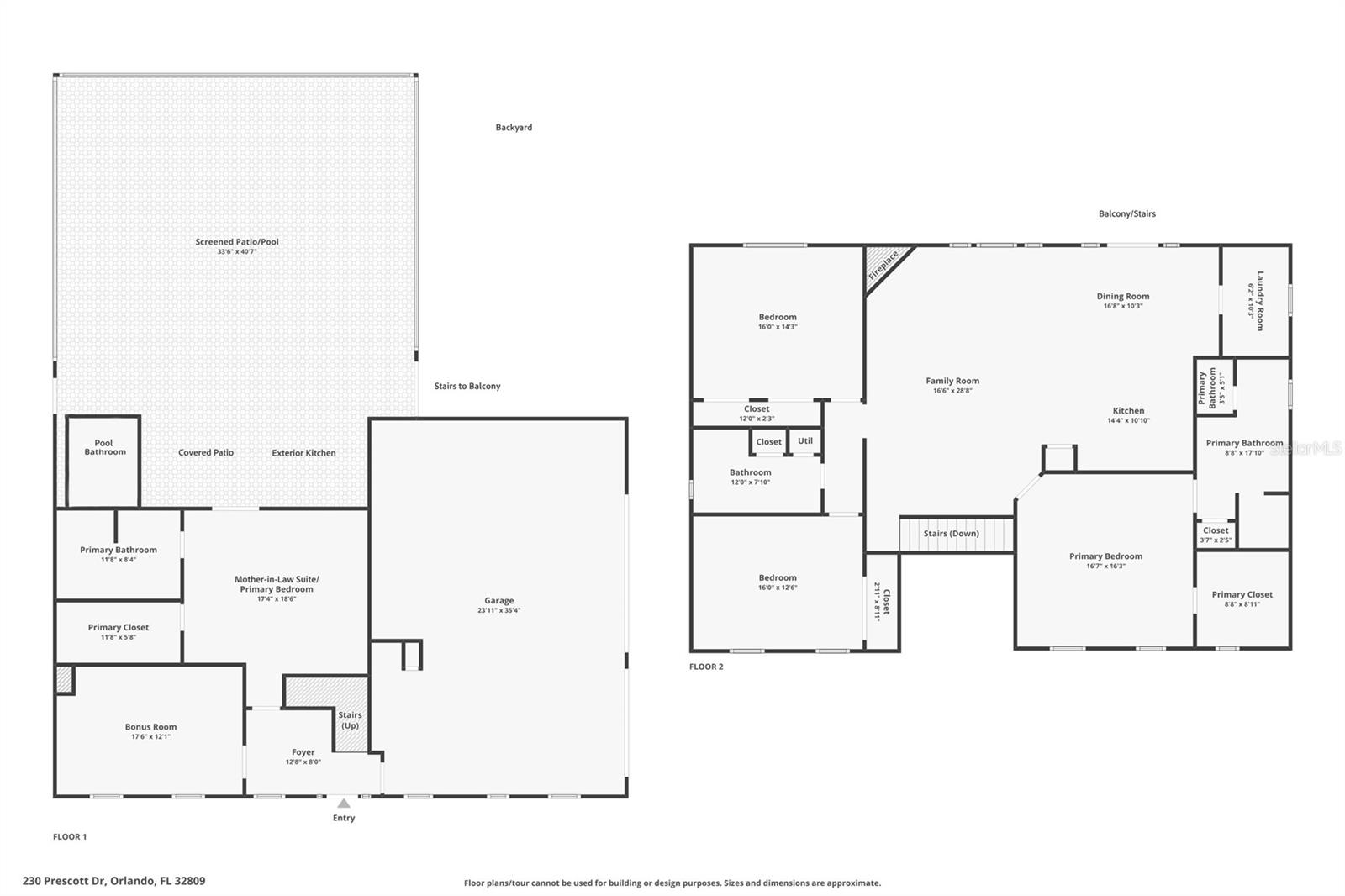
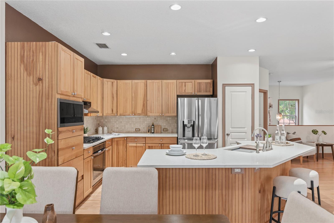
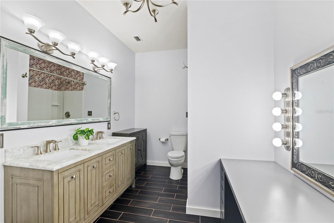
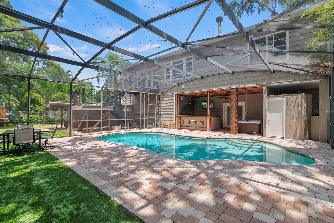
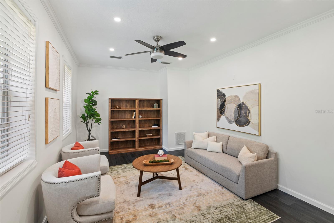
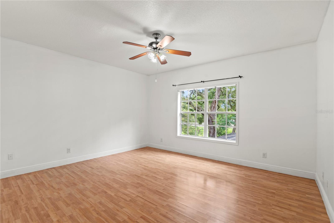
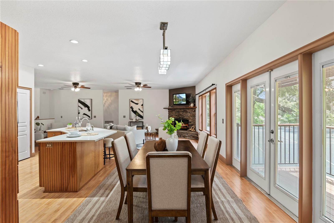
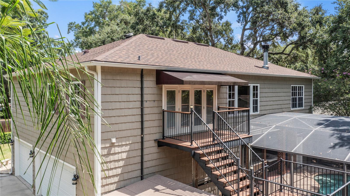
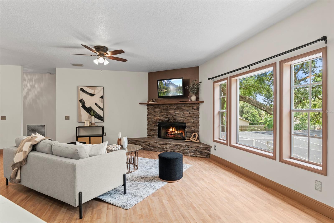
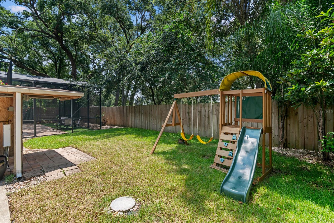
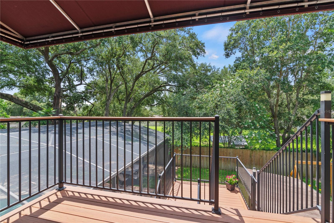
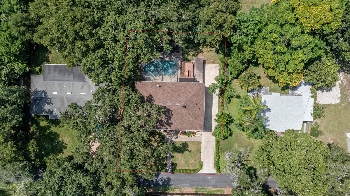
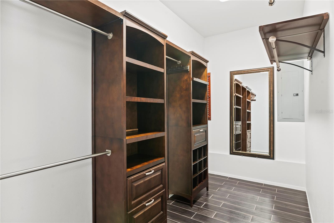
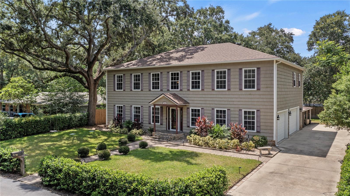
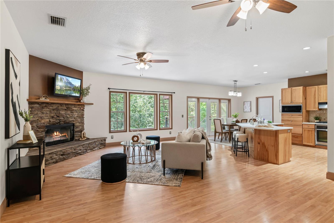
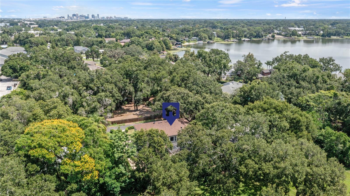
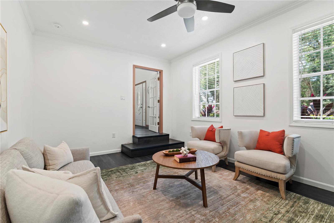
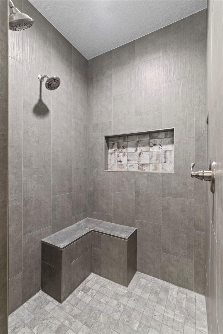
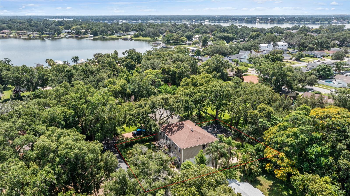
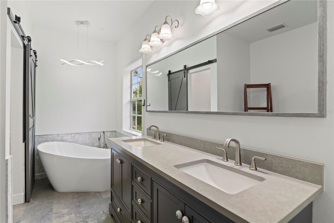
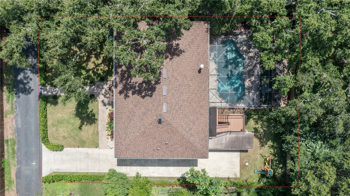
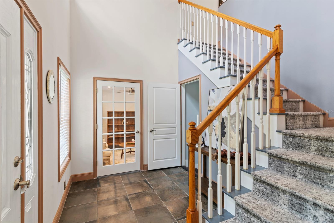
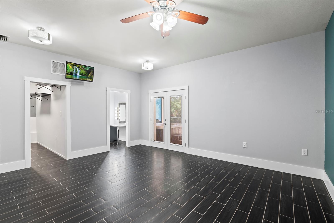
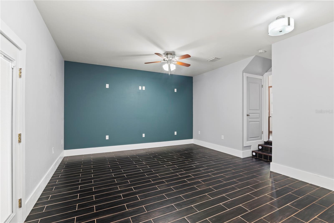
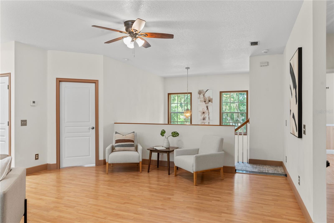
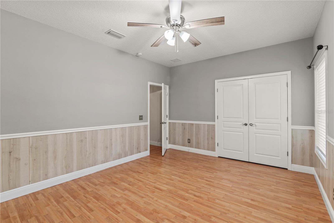
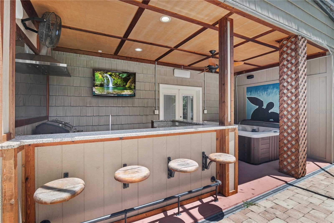
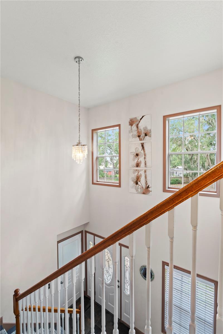
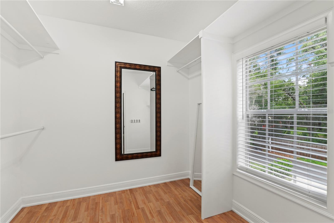
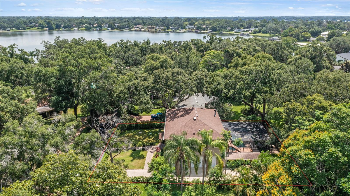
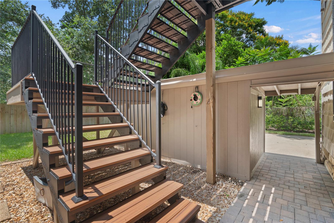
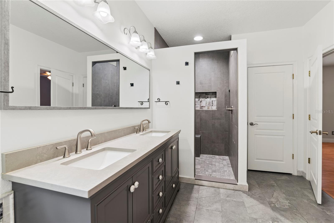
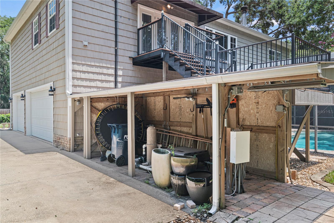
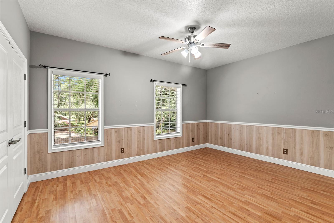
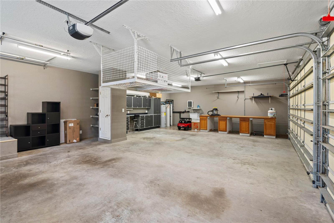
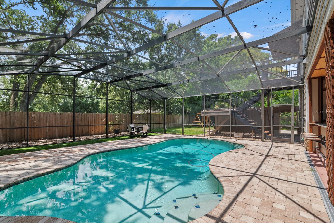
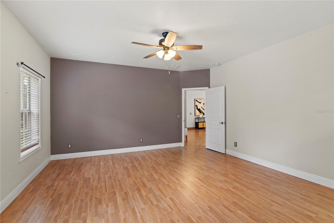
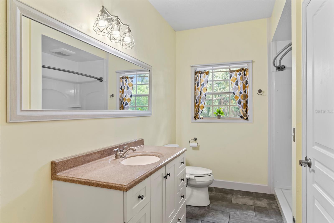
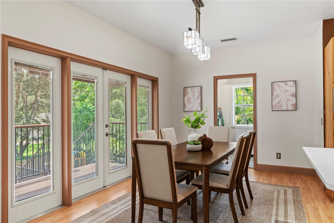
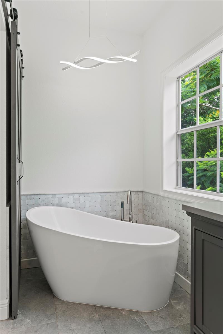
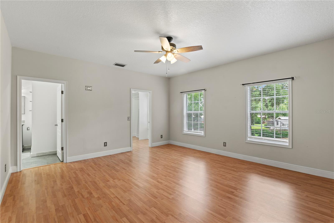
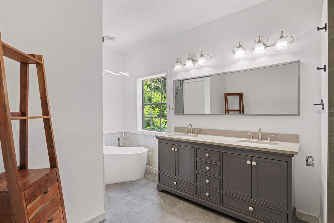
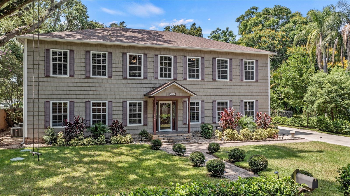
Active
230 PRESCOTT DR
$739,000
Features:
Property Details
Remarks
Tucked away on a quiet private road lined with mature trees, this beautifully updated pool home offers the ultimate in privacy, flexibility, and functionality—with no HOA restrictions and just minutes from vibrant Downtown Orlando. Set on a spacious lot, this property boasts an oversized 3-car side-entry garage plus additional storage, perfect for vehicles, toys, tools, or hobbies. The newer roof (March 2022), two newer Rheem A/C units, and a newer septic system and drain field provide peace of mind for years to come. Step inside to find a unique and flexible layout featuring a main-floor primary suite with its own private entrance to the pool and lanai—ideal for multigenerational living or guests. The 1st floor primary features a large en suite bathroom with a walk-in shower and a spacious walk-in closet. Plus there is a 1st floor bonus room that would make a great office, playroom or den. Upstairs, you'll be welcomed by an expansive great room with a cozy wood-burning fireplace and an open-concept layout. The kitchen features solid wood cabinetry, quartz counters, stainless steel appliances, a gas range and a large island, and plenty of space for entertaining. There is also a laundry room with utility sink for added convenience. The upstairs primary suite is a true sanctuary with a spacious walk-in closet and en suite bathroom complete with a free-standing soaking tub, dual vanities, a large walk-in shower with stunning tilework and dual shower heads. Two additional spacious bedrooms and a full bath complete the well-designed upper level. A custom metal staircase leads to the beautifully designed screened-in, heated saltwater pool, perfect for year-round enjoyment. The covered patio features a hot tub and a fabulous summer kitchen and bar, making it an entertainer’s dream. Plus there is an outdoor pool half bathroom. A 500-gallon buried propane tank and generator hookup with included portable generator ensure you're ready for anything. Zoned for desirable Pershing K-8 and Boone HS! Great location minutes to downtown, SODO and just down the street from Lake Gatlin!
Financial Considerations
Price:
$739,000
HOA Fee:
N/A
Tax Amount:
$8922.85
Price per SqFt:
$231.52
Tax Legal Description:
HANSEL PRESCOTT PROPERTY Q/117 COMM NW COR TRACT 1 N 78 DEG E 426.95 FT S 11 DEGE 25 FT TO POB S 11 DEG E 122.36 FT S 79 DEG W 84.3 FT N 11 DEG W 120 FT TH N 79 DEG E TO POB
Exterior Features
Lot Size:
10425
Lot Features:
N/A
Waterfront:
No
Parking Spaces:
N/A
Parking:
Garage Faces Side
Roof:
Shingle
Pool:
Yes
Pool Features:
Gunite, Heated, In Ground, Salt Water, Screen Enclosure
Interior Features
Bedrooms:
4
Bathrooms:
4
Heating:
Central, Electric
Cooling:
Central Air, Zoned
Appliances:
Dishwasher, Range, Refrigerator
Furnished:
No
Floor:
Carpet, Ceramic Tile
Levels:
Two
Additional Features
Property Sub Type:
Single Family Residence
Style:
N/A
Year Built:
2005
Construction Type:
Vinyl Siding
Garage Spaces:
Yes
Covered Spaces:
N/A
Direction Faces:
North
Pets Allowed:
No
Special Condition:
None
Additional Features:
Rain Gutters
Additional Features 2:
Buyer is responsible for verifying local government lease/ rental restrictions.
Map
- Address230 PRESCOTT DR
Featured Properties