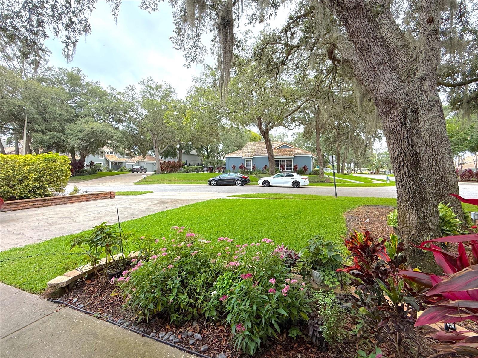
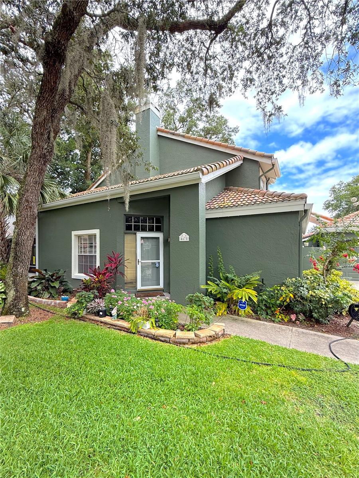
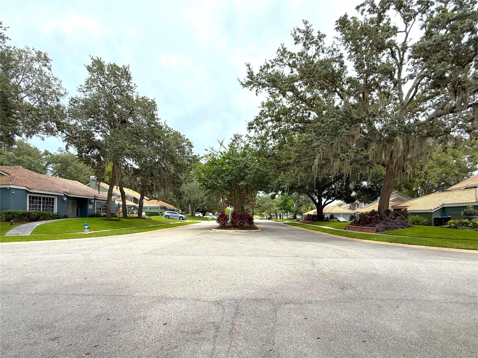
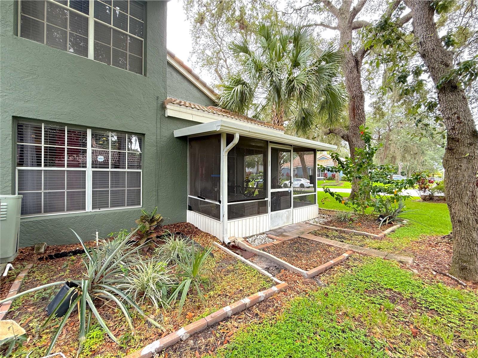
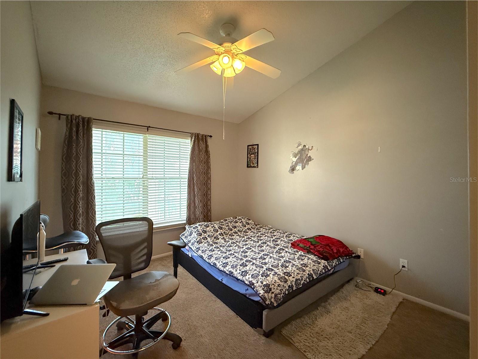
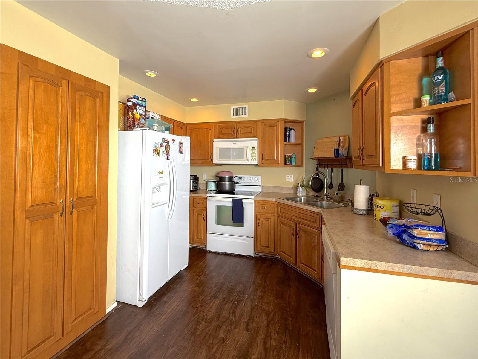
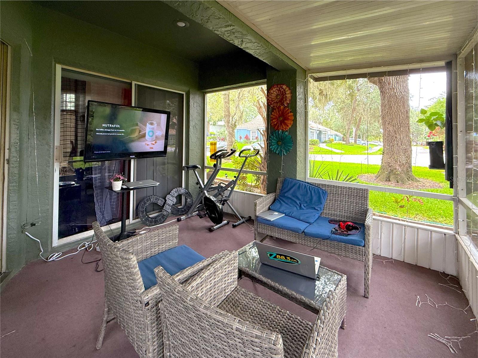
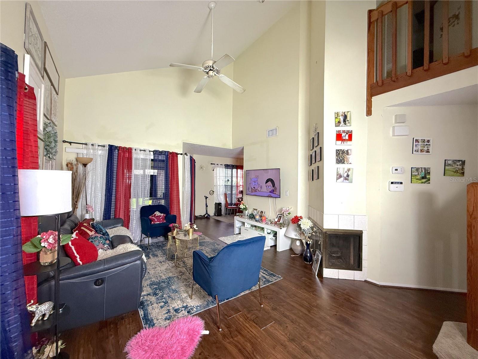
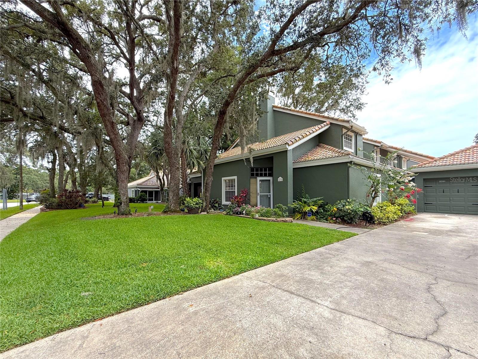
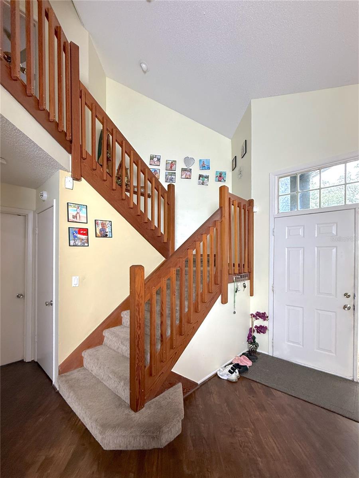
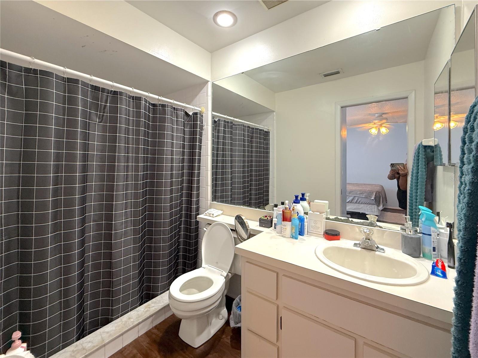
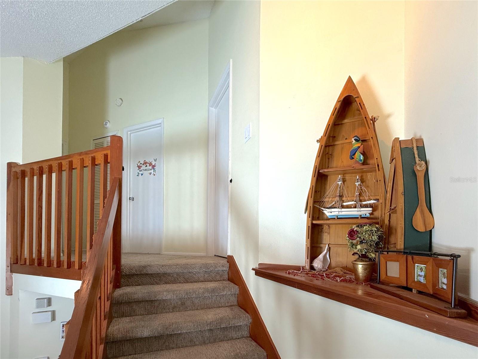
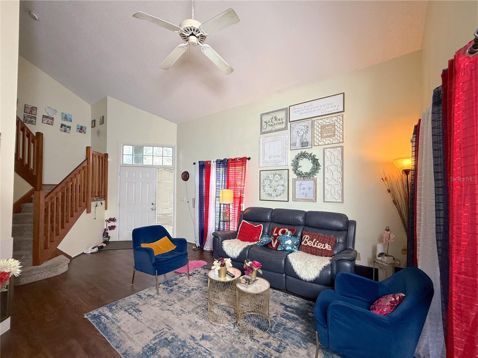
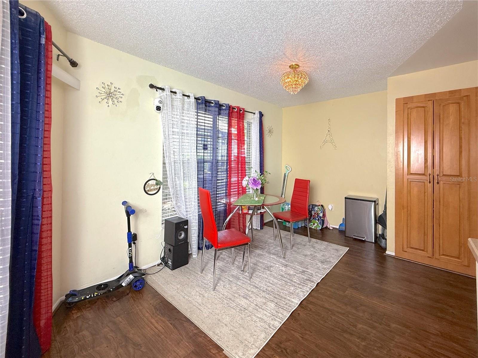
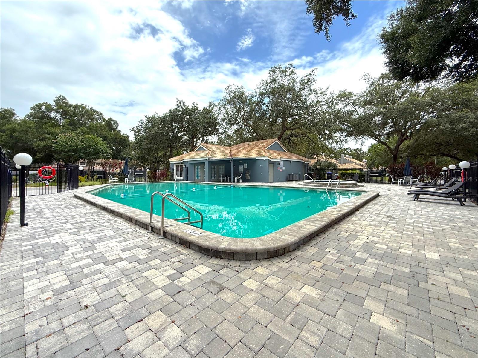
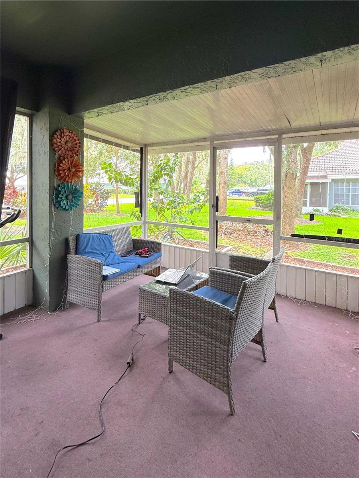
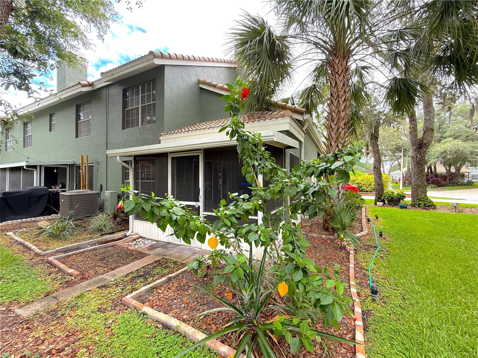
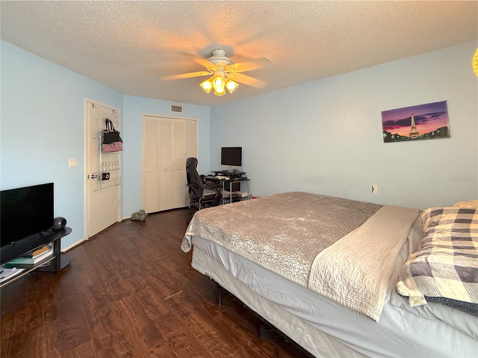
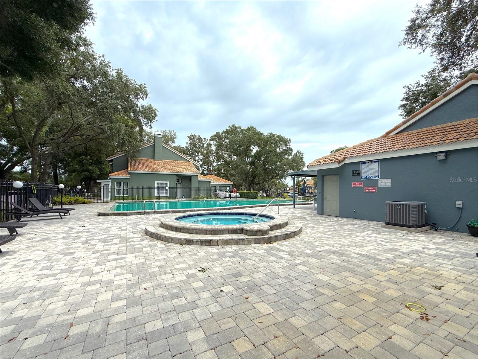
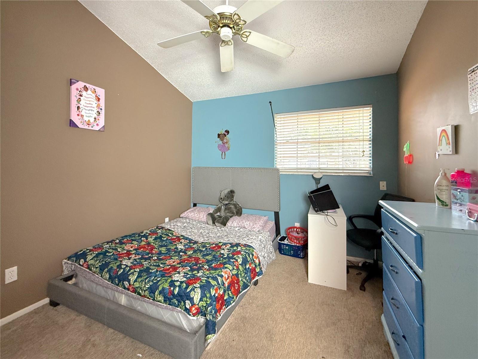
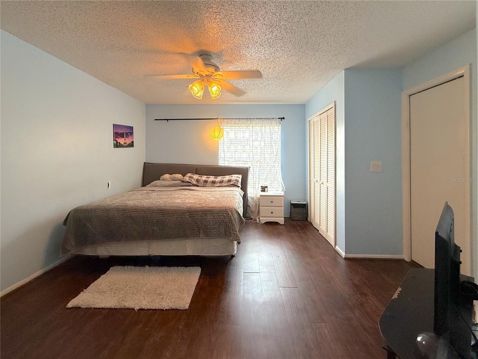
Active
4478 OAK ARBOR CIR
$261,999
Features:
Property Details
Remarks
Welcome home to Huntly Park, where comfort, convenience, and carefree living meet! Nestled in a peaceful, guard-gated community, this charming 3-bedroom, 2.5-bath townhome lives like a single-family home—without the maintenance worries. Enjoy resort-style amenities including a sparkling community pool, relaxing spa, clubhouse available for party rentals, and nightly security guard. You’ll love the private garage, welcoming front entry, and beautifully updated exterior featuring a NEW barrel tile roof, fresh paint, and flooring (all completed in 2022). Inside, an open, sun-filled layout with a cozy fireplace and spacious living/dining areas creates the perfect space for gatherings. The kitchen with cheerful breakfast nook opens seamlessly to the screened lanai—perfect for enjoying Florida breezes and effortless indoor-outdoor living. The primary suite is on the first floor, offering convenient one-level living, while two additional bedrooms and a full bath upstairs provide privacy for family or guests. The third bedroom, formerly a loft, is ideal as an office, playroom, or hobby space. The HOA includes lawn care, irrigation, trash, exterior maintenance, high-speed internet, and cable with streaming services like Hulu, Disney+, Paramount+, and Max. Perfectly located minutes from highways 429 and I-4, 7 miles to 408, 6 miles to Altamonte Springs and Lake Eola, 8 miles to Winter Garden Downtown, 10 miles to Universal, and 14 miles to Disney. You’ll also find top-rated schools, restaurants, golf courses, and shopping just around the corner. Don’t miss this hidden gem in the heart of Orlando. Schedule your private showing today—this one truly feels like home!
Financial Considerations
Price:
$261,999
HOA Fee:
355
Tax Amount:
$2930.66
Price per SqFt:
$192.93
Tax Legal Description:
HUNTLEY PARK 14/133 LOT 18-A
Exterior Features
Lot Size:
6386
Lot Features:
Sidewalk, Paved
Waterfront:
No
Parking Spaces:
N/A
Parking:
N/A
Roof:
Tile
Pool:
No
Pool Features:
N/A
Interior Features
Bedrooms:
3
Bathrooms:
3
Heating:
Electric
Cooling:
Central Air
Appliances:
Dishwasher, Disposal, Electric Water Heater, Exhaust Fan, Range, Refrigerator
Furnished:
No
Floor:
Carpet, Wood
Levels:
Two
Additional Features
Property Sub Type:
Townhouse
Style:
N/A
Year Built:
1985
Construction Type:
Stucco
Garage Spaces:
Yes
Covered Spaces:
N/A
Direction Faces:
East
Pets Allowed:
No
Special Condition:
None
Additional Features:
Rain Gutters, Sidewalk, Sliding Doors
Additional Features 2:
Tenant approval is required by the association, and the owner must occupy the property for a minimum of one year prior to leasing. Prospective tenants and owners should contact the association directly to verify all leasing requirements and restrictions.
Map
- Address4478 OAK ARBOR CIR
Featured Properties