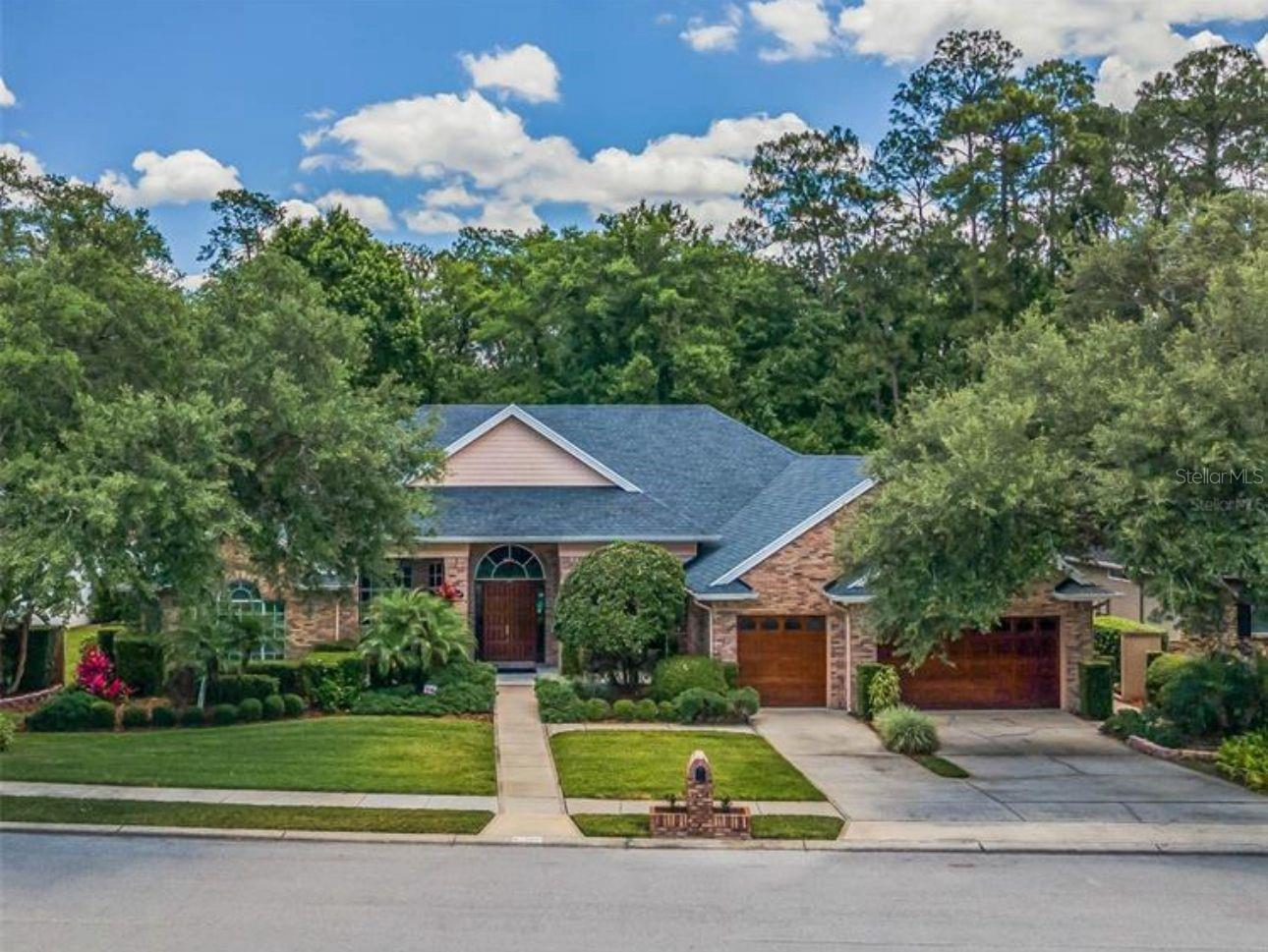
Active
1915 COTSWOLD DR
$720,000
Features:
Property Details
Remarks
Make yourself at home in this bright and spacious 4-bedroom, 4-bath pool home with a 3-car garage, located in the desirable Brighton Woods community next to Rio Pinar Golf and Country Club. The home welcomes you with a beautifully landscaped front yard, a large front porch, and elegant double 8-foot doors, all overlooking a peaceful pond and fountain view. Inside, the open split floor plan offers high ceilings, abundant natural light, and wood flooring installed in 2022 throughout the kitchen, dinette, and hallway areas. The kitchen provides ample cabinet space and overlooks a cozy family room with a fireplace and custom built-ins, perfect for relaxing or entertaining. Step out to the lanai and enjoy a completely redone pool with a new system completed in 2022, plus a built-in outdoor kitchen. The spacious primary suite includes direct pool access, a tray ceiling, walk-in closet, jetted tub, updated shower, and dual sinks. One guest bedroom features a private updated bath, while the remaining two bedrooms share a full bathroom. There’s also a separate office, a pool-accessible full bath, and an indoor laundry room with a utility sink and extra cabinetry. One bathroom vanity was in the process of renovation. Roof installed in 2019 and a full home replumb completed in 2016. The property is being sold AS IS, and the seller is currently in the process of moving out. Located just minutes from UCF, Orlando International Airport, Lake Nona, and Waterford Lakes, this home offers comfort, convenience, and space in one of East Orlando’s most established communities.
Financial Considerations
Price:
$720,000
HOA Fee:
882
Tax Amount:
$9536.35
Price per SqFt:
$227.7
Tax Legal Description:
BRIGHTON WOODS 27/56 LOT 22
Exterior Features
Lot Size:
14049
Lot Features:
N/A
Waterfront:
Yes
Parking Spaces:
N/A
Parking:
N/A
Roof:
Shingle
Pool:
Yes
Pool Features:
Child Safety Fence, Gunite, Salt Water, Screen Enclosure
Interior Features
Bedrooms:
4
Bathrooms:
4
Heating:
Central, Electric
Cooling:
Central Air
Appliances:
Other
Furnished:
No
Floor:
Carpet, Tile, Wood
Levels:
One
Additional Features
Property Sub Type:
Single Family Residence
Style:
N/A
Year Built:
1993
Construction Type:
Block, Brick, Stucco
Garage Spaces:
Yes
Covered Spaces:
N/A
Direction Faces:
Southwest
Pets Allowed:
Yes
Special Condition:
None
Additional Features:
Outdoor Kitchen, Rain Gutters, Sidewalk, Sprinkler Metered
Additional Features 2:
Buyer to verify with HOA restrictions
Map
- Address1915 COTSWOLD DR
Featured Properties