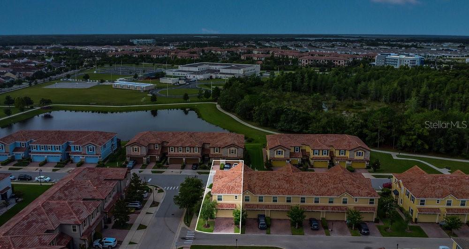
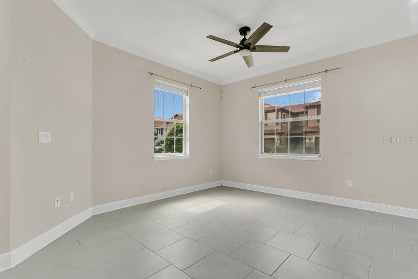
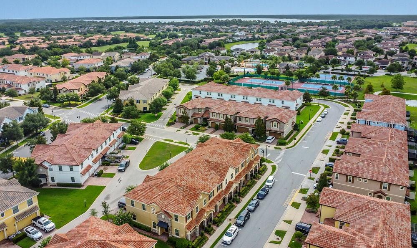
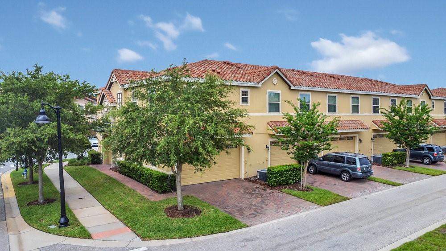
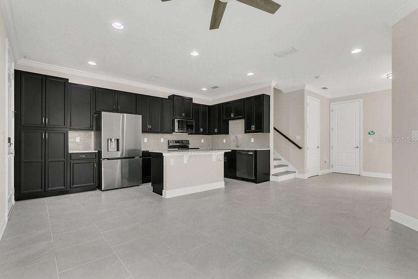
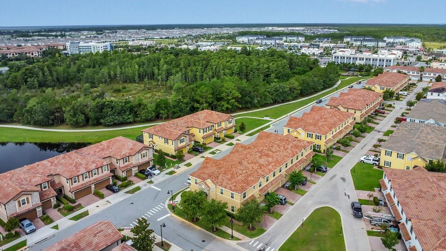
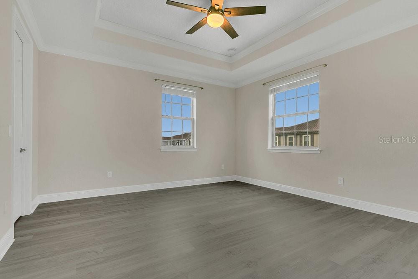
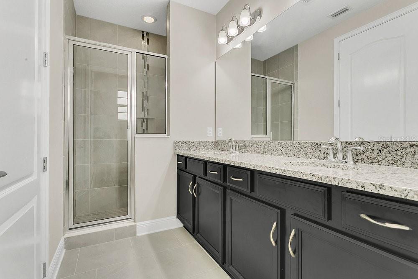
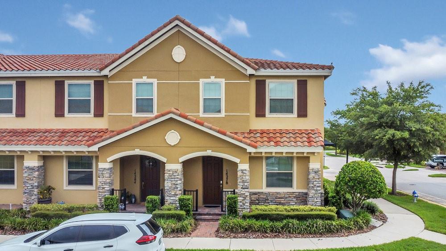
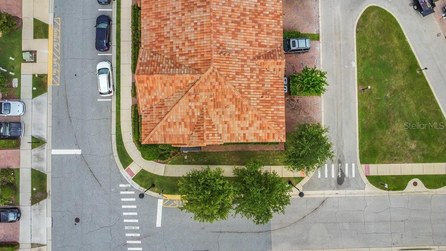
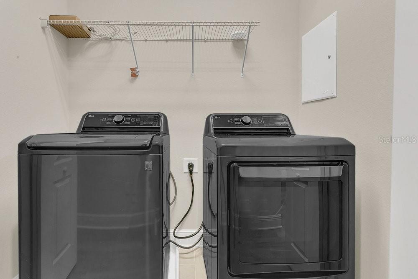
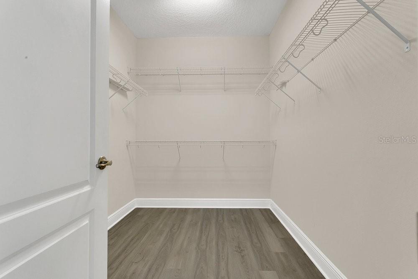
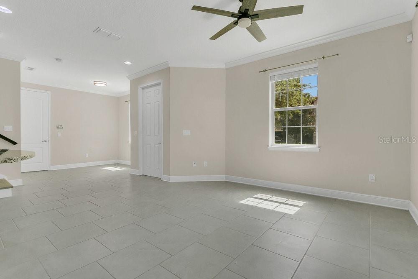
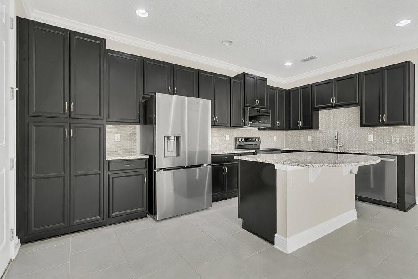
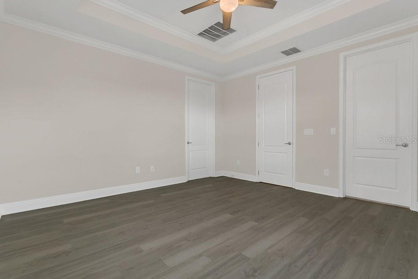
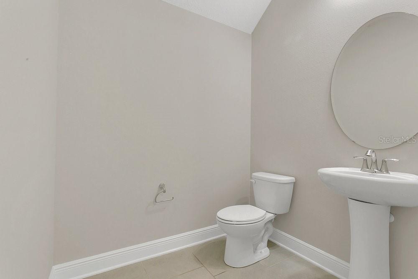
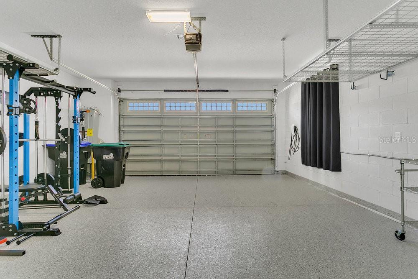
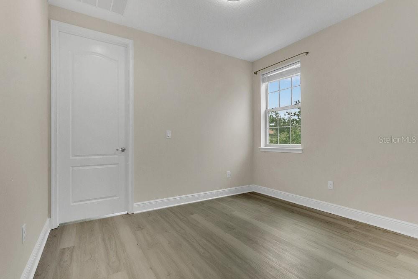
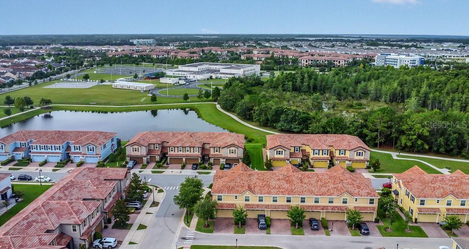
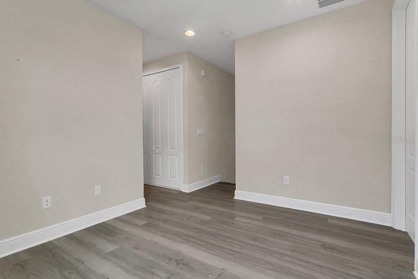
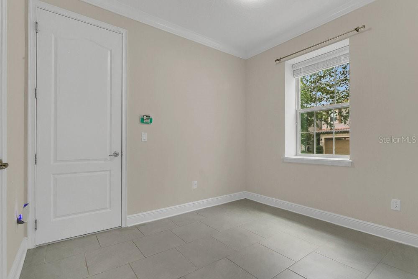
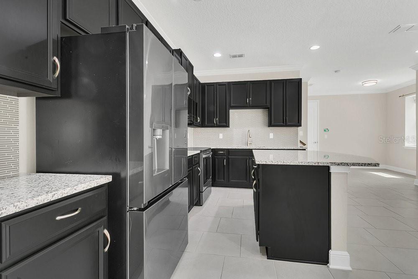
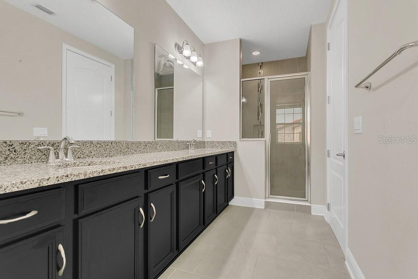
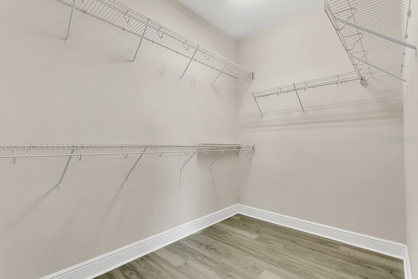
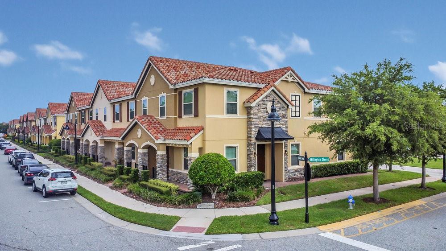
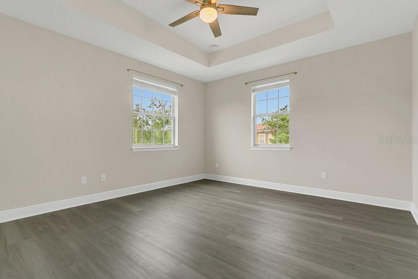
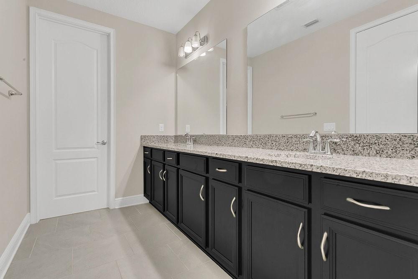
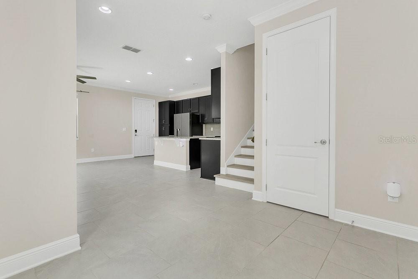
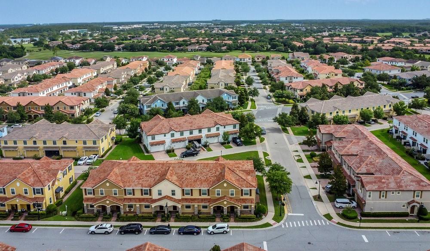
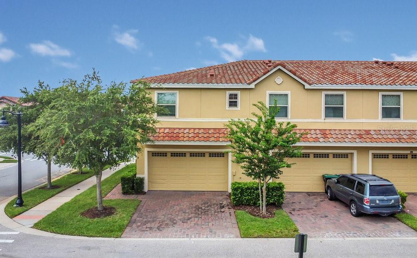
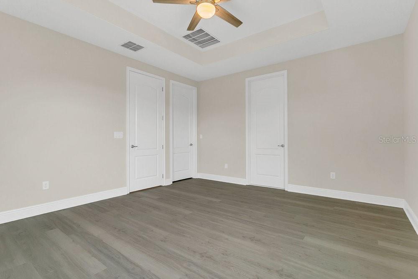
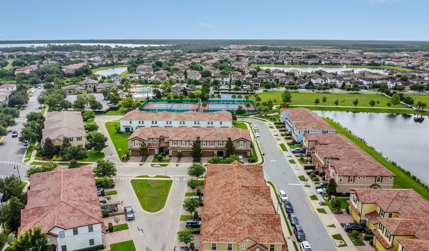
Active
14278 SWANLEY ST
$413,999
Features:
Property Details
Remarks
One or more photo(s) has been virtually staged. **Welcome to this stunning corner-unit townhome nestled in the heart of Orlando’s highly desirable Lake Nona community.** From the charming front porch and elegant stone accents to the classic barrel tile roof, this home offers beautiful curb appeal and everyday functionality. Step inside to an inviting open-concept first floor, where tile flooring flows throughout the spacious living and dining areas. The gourmet kitchen features 42” wood cabinets, granite countertops, stainless steel appliances, and a center island for added storage and prep space—perfect for both daily living and entertaining. Upstairs, a flexible loft space separates two generously sized primary suites, each offering a walk-in closet and a private bathroom complete with granite countertops and dual sinks. A rear-facing 2-car garage provides added convenience and privacy. Enjoy access to resort-style community amenities including a pool, fitness center, clubhouse, tennis courts, and scenic bike paths. Ideally located near Eagle Creek’s gated entrances and just minutes from the renowned 18-hole, 7200-yard, Par 73 championship golf course, as well as top-rated schools, dining, and shopping. Don’t miss the opportunity to live in luxury and comfort in one of Lake Nona’s most sought-after neighborhoods!
Financial Considerations
Price:
$413,999
HOA Fee:
1335
Tax Amount:
$8137
Price per SqFt:
$242.25
Tax Legal Description:
EAGLE CREEK VILLAGE L PHASE 2 82/84 LOT252
Exterior Features
Lot Size:
2648
Lot Features:
Landscaped, Near Golf Course, Sidewalk, Paved, Private
Waterfront:
No
Parking Spaces:
N/A
Parking:
Garage Door Opener, Garage Faces Rear
Roof:
Tile
Pool:
No
Pool Features:
N/A
Interior Features
Bedrooms:
2
Bathrooms:
2
Heating:
Central, Electric
Cooling:
Central Air
Appliances:
Dishwasher, Dryer, Electric Water Heater, Microwave, Range, Refrigerator, Washer
Furnished:
Yes
Floor:
Brick, Carpet, Ceramic Tile
Levels:
Two
Additional Features
Property Sub Type:
Townhouse
Style:
N/A
Year Built:
2019
Construction Type:
Block, Stone, Stucco
Garage Spaces:
Yes
Covered Spaces:
N/A
Direction Faces:
South
Pets Allowed:
Yes
Special Condition:
None
Additional Features:
Awning(s), Sidewalk
Additional Features 2:
Buyer to verify with the HOA and Orange County.
Map
- Address14278 SWANLEY ST
Featured Properties