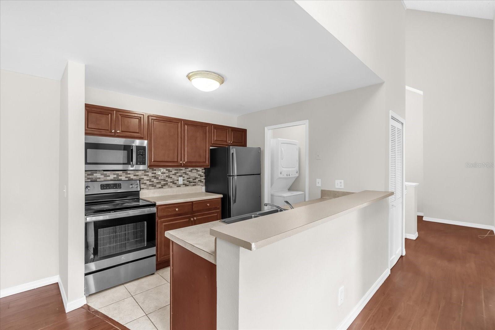
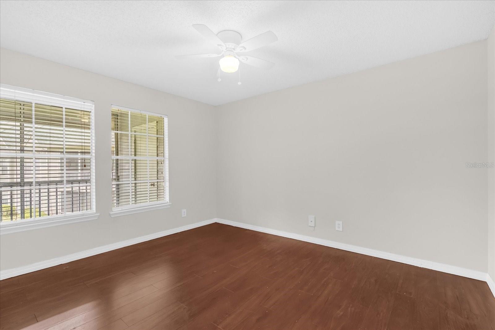
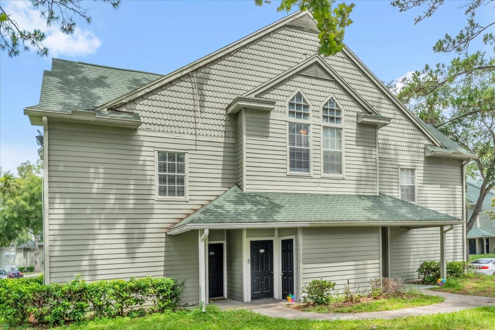
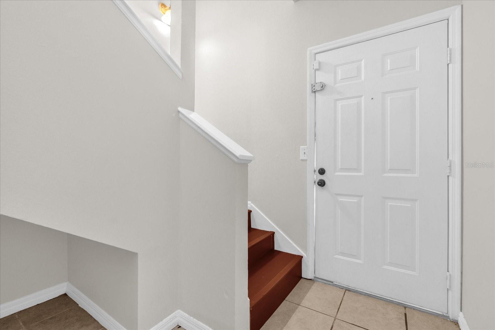
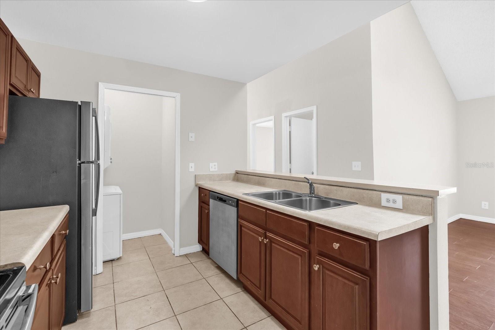
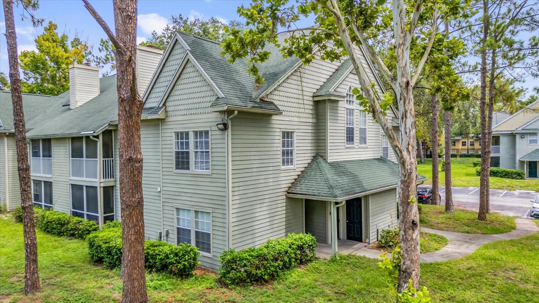
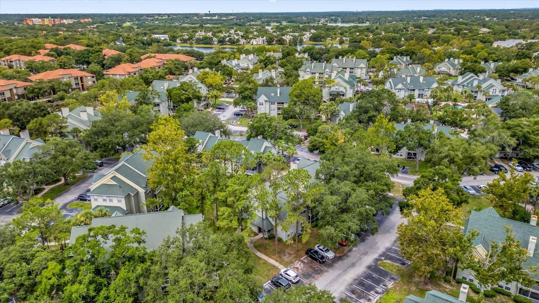
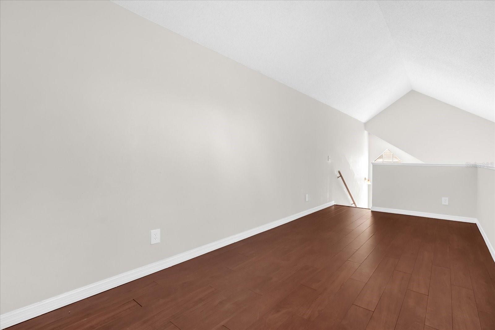
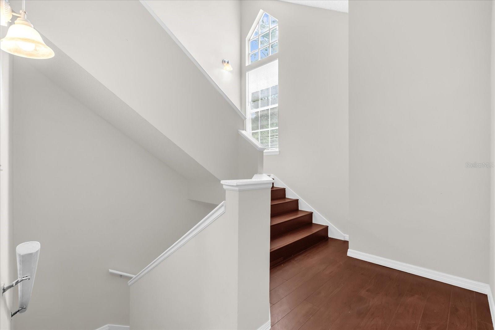
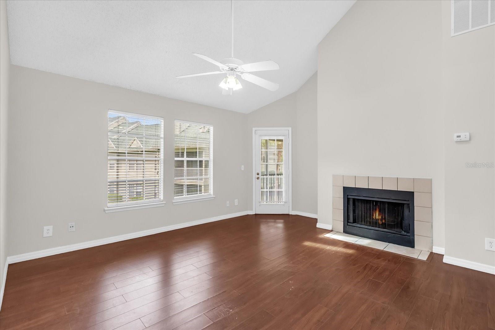
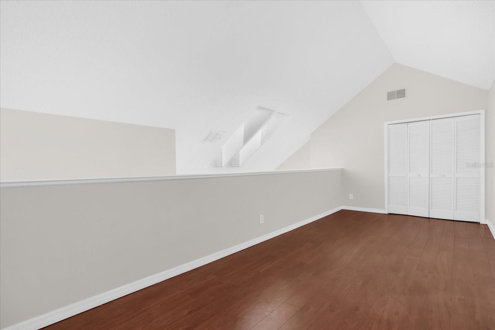
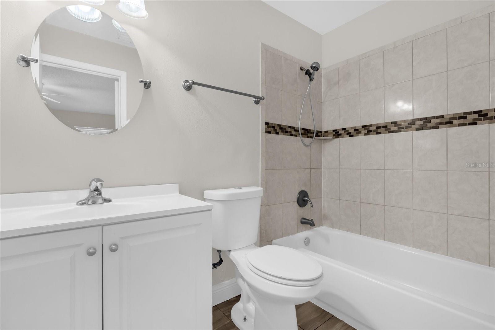
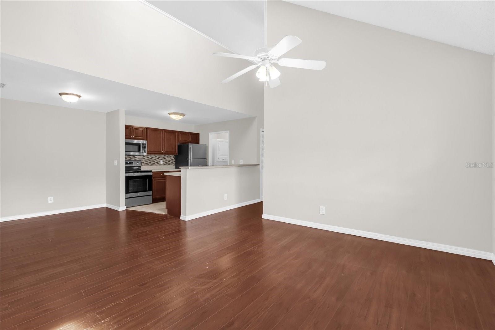
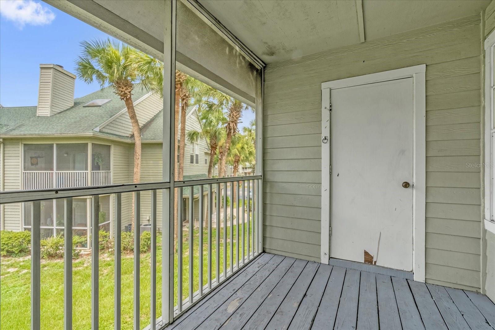
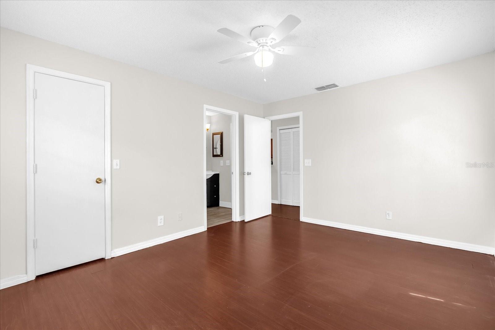
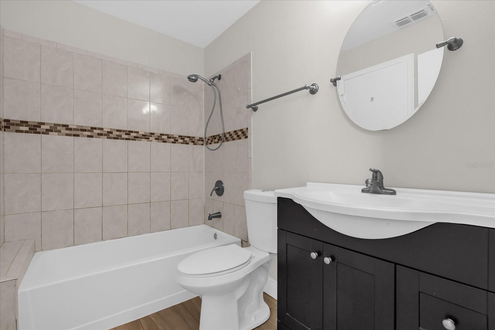
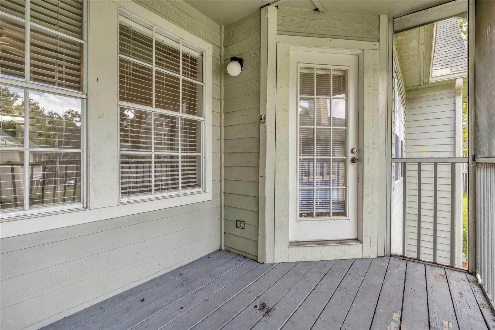
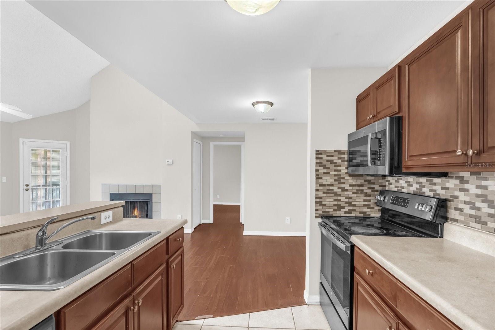
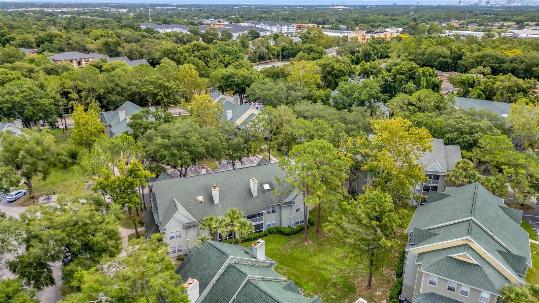
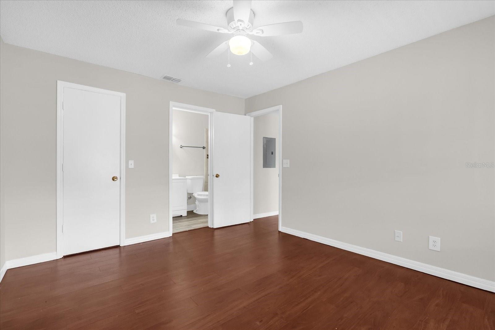
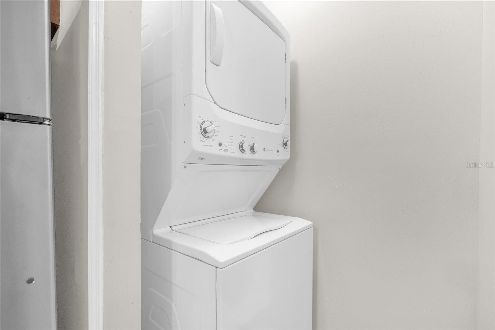
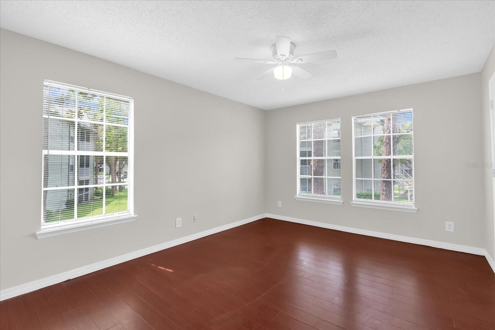
Active
6040 WESTGATE DR #202
$210,000
Features:
Property Details
Remarks
This well maintained unit features 2 bedrooms, 2 bathrooms, and a spacious loft, offering flexible space for a home office, gym, or guest area. The main living space is located on the second floor, along with both bedrooms, while the loft occupies the third floor. Enjoy an open floor plan that seamlessly connects the kitchen, dining, and living areas—ideal for everyday living and entertaining. The living room boasts vaulted ceilings, a wood burning fireplace, and abundant natural light. Additional highlights include fresh interior paint, durable laminate flooring, and a screened in porch with an attached storage closet. Located in a gated community offering amenities such as a swimming pool, jacuzzi, tennis and volleyball courts, fitness center, grilling station, playground, and car wash area. Conveniently located near the 408, the Mall at Millenia, theme parks, and the popular Dr. Phillips dining and shopping district off Sand Lake Road. This home offers both lifestyle and accessibility. Call today to schedule your private showing!
Financial Considerations
Price:
$210,000
HOA Fee:
510.45
Tax Amount:
$3418.66
Price per SqFt:
$138.61
Tax Legal Description:
CENTRAL PARK CONDOMINIUM 8076/3783 UNIT202 BLDG 6040
Exterior Features
Lot Size:
5936
Lot Features:
N/A
Waterfront:
No
Parking Spaces:
N/A
Parking:
N/A
Roof:
Shingle
Pool:
No
Pool Features:
N/A
Interior Features
Bedrooms:
2
Bathrooms:
2
Heating:
Central
Cooling:
Central Air
Appliances:
Dishwasher, Dryer, Microwave, Range, Refrigerator, Washer
Furnished:
No
Floor:
Ceramic Tile, Laminate
Levels:
Three Or More
Additional Features
Property Sub Type:
Condominium
Style:
N/A
Year Built:
1988
Construction Type:
Vinyl Siding
Garage Spaces:
No
Covered Spaces:
N/A
Direction Faces:
East
Pets Allowed:
No
Special Condition:
None
Additional Features:
Balcony, Sidewalk
Additional Features 2:
Contact HOA for Additional Information.
Map
- Address6040 WESTGATE DR #202
Featured Properties