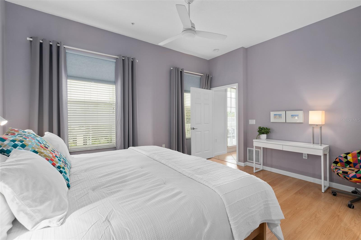
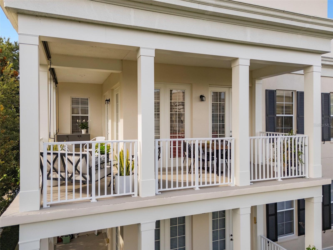
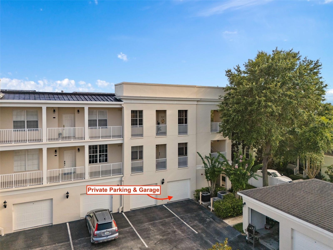
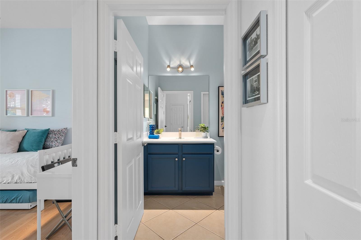
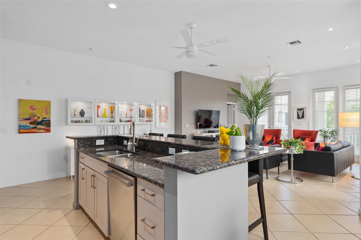
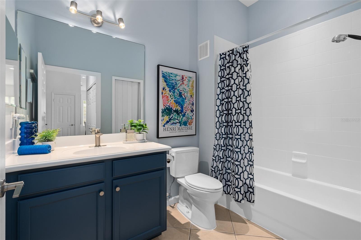
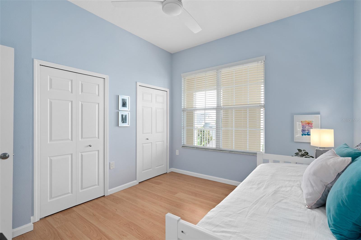
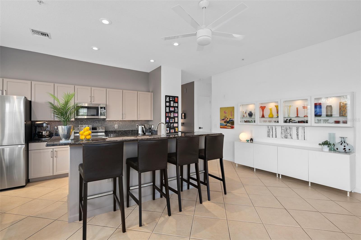
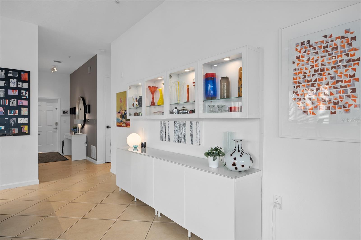
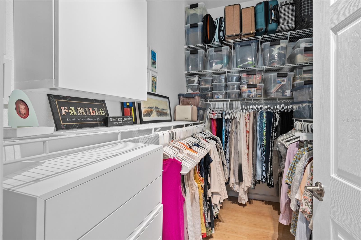
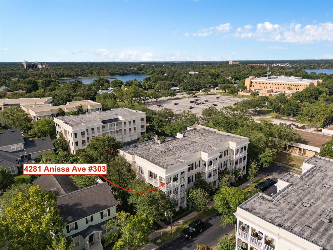
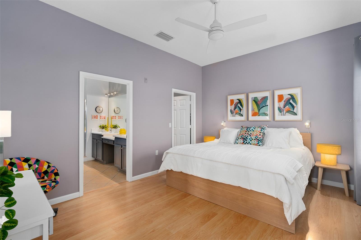
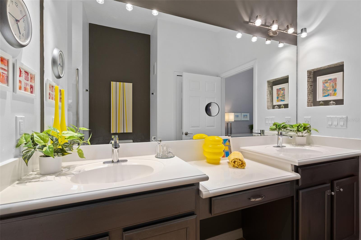
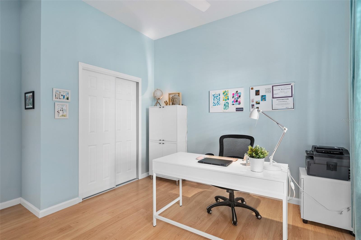
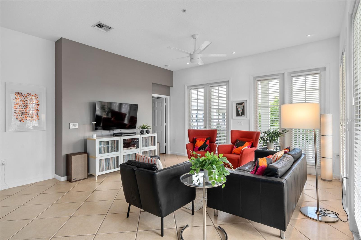
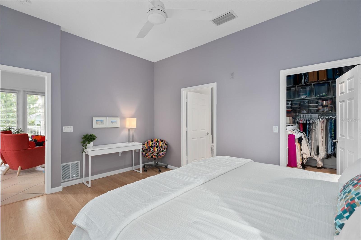
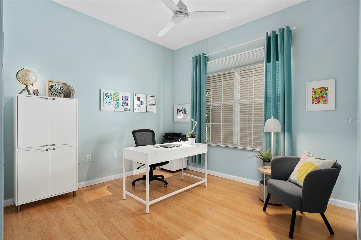
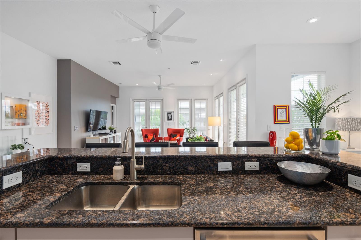
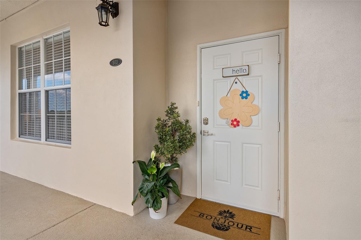
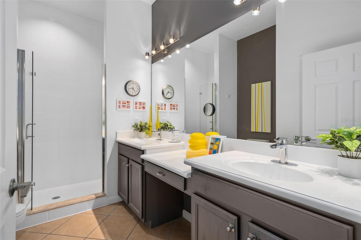
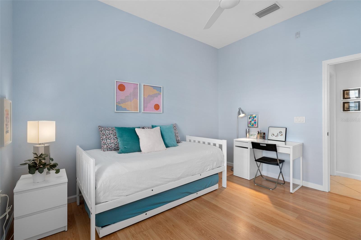
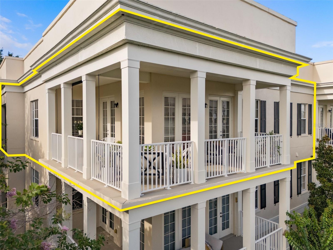
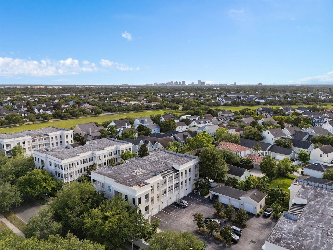
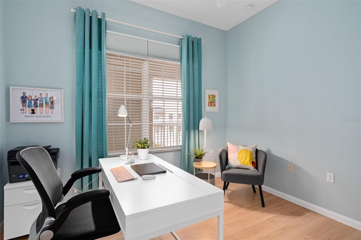
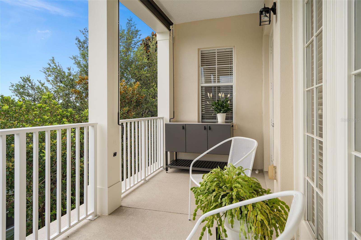
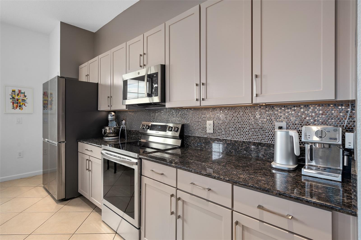
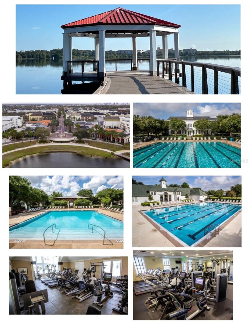
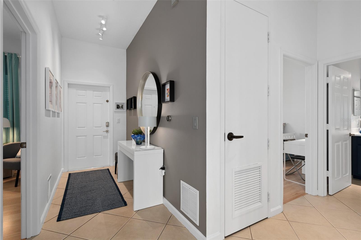
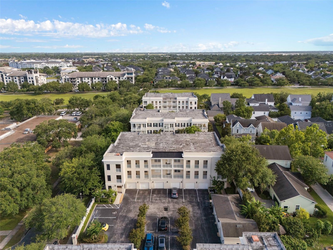
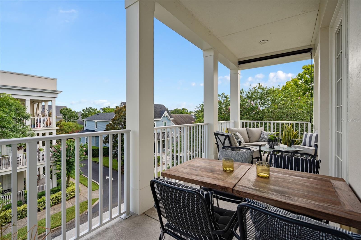
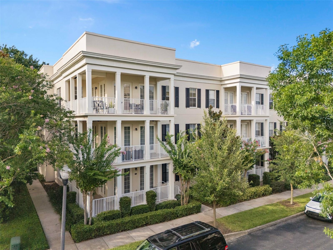
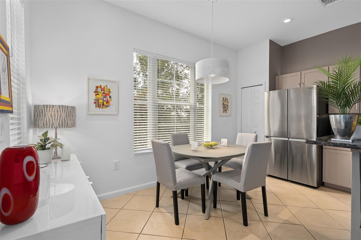
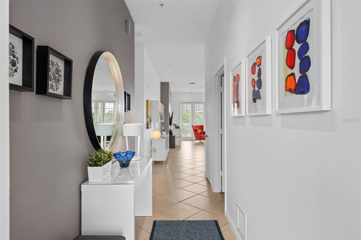
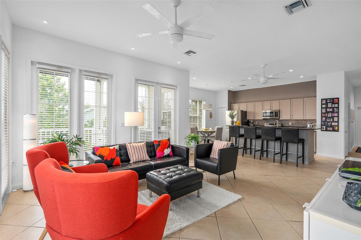
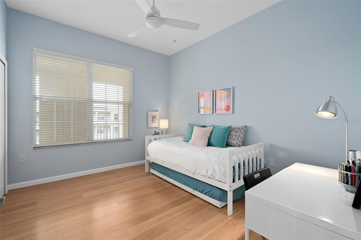
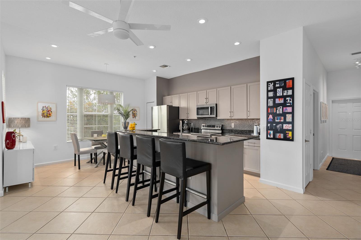
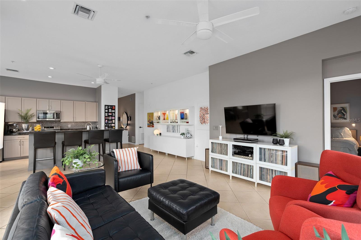
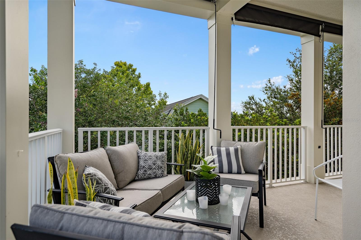
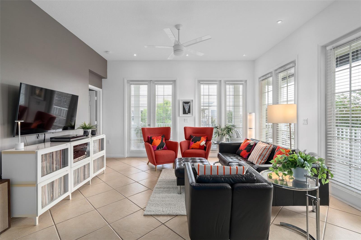
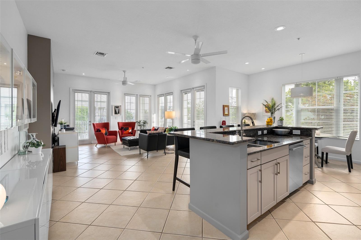
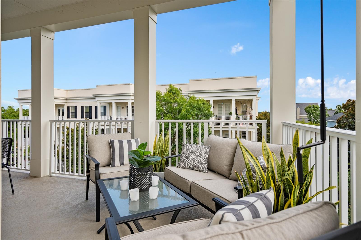
Active
4281 ANISSA AVE #303
$675,000
Features:
Property Details
Remarks
Beautifully maintained third-floor condo filled with natural light from tall windows and french doors. From the spacious wrap-around porch, enjoy peaceful sunrises and sunsets, watch rocket launches, and take in the 4th of July fireworks without leaving home. This three-bedroom, two-bathroom home features an open-concept layout with tile flooring in the main living areas and laminate floors in the bedrooms. The primary suite offers a walk-in closet and a private bathroom with a large walk-in shower. Ten-foot ceilings and ceiling fans in every room enhance the comfort and style of the space. The kitchen is both functional and elegant, with a large island offering seating, stone countertops, a tile backsplash, and both under- and over-cabinet lighting. Stainless steel appliances were updated in 2023, the HVAC system was replaced in 2024, and the water heater in 2020. The unit also includes a private garage space along with additional parking, offering convenience for you and your guests. Baldwin Park is adding high-speed fiber internet, included in the HOA. Enjoy walkable access to parks, pools, shops, restaurants, fitness studios, and top-rated schools. Just a short drive to downtown Orlando, Winter Park, Park Avenue, and the airport. This is where comfort, convenience, and community come together. Don’t miss out—schedule your private showing today and fall in love with the home, the view, and the lifestyle! Washer and dryer do not convey.
Financial Considerations
Price:
$675,000
HOA Fee:
1111
Tax Amount:
$5809
Price per SqFt:
$478.05
Tax Legal Description:
BALDWIN PARK NO 5 CONDOMINIUM 8974/4627UNIT 11-303
Exterior Features
Lot Size:
5492
Lot Features:
N/A
Waterfront:
No
Parking Spaces:
N/A
Parking:
N/A
Roof:
Membrane
Pool:
No
Pool Features:
N/A
Interior Features
Bedrooms:
3
Bathrooms:
2
Heating:
Central
Cooling:
Central Air
Appliances:
Dishwasher, Disposal, Electric Water Heater, Microwave, Range, Refrigerator
Furnished:
No
Floor:
Ceramic Tile, Laminate
Levels:
One
Additional Features
Property Sub Type:
Condominium
Style:
N/A
Year Built:
2006
Construction Type:
Stucco
Garage Spaces:
Yes
Covered Spaces:
N/A
Direction Faces:
South
Pets Allowed:
No
Special Condition:
None
Additional Features:
Balcony, Gray Water System, Sidewalk
Additional Features 2:
Buyer to verify lease restriction with Condo Association and HOA.
Map
- Address4281 ANISSA AVE #303
Featured Properties