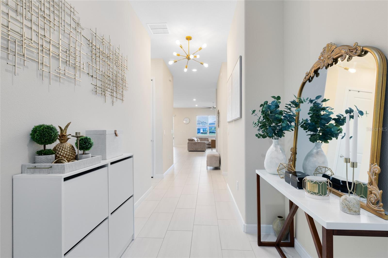
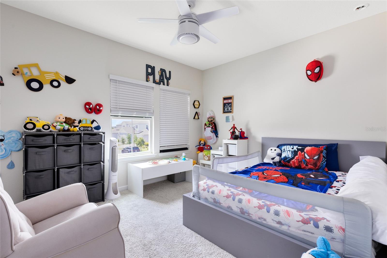
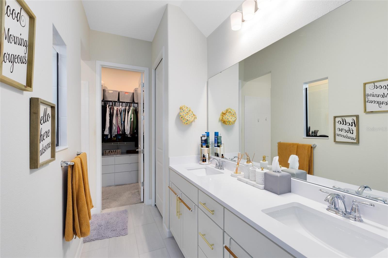
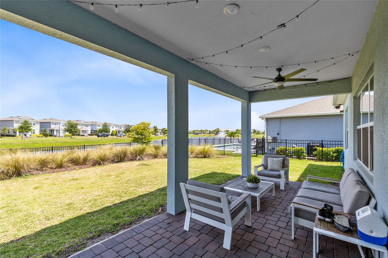
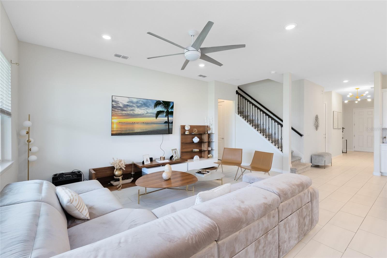
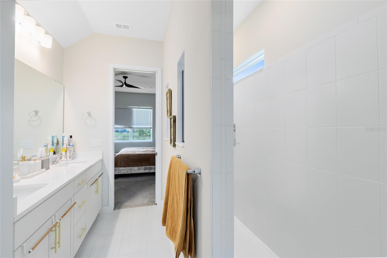
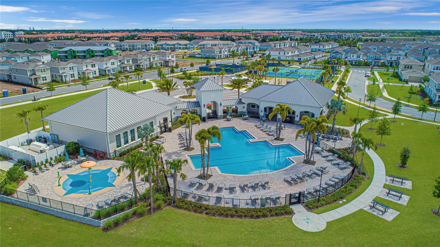
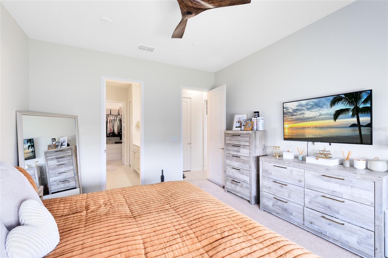
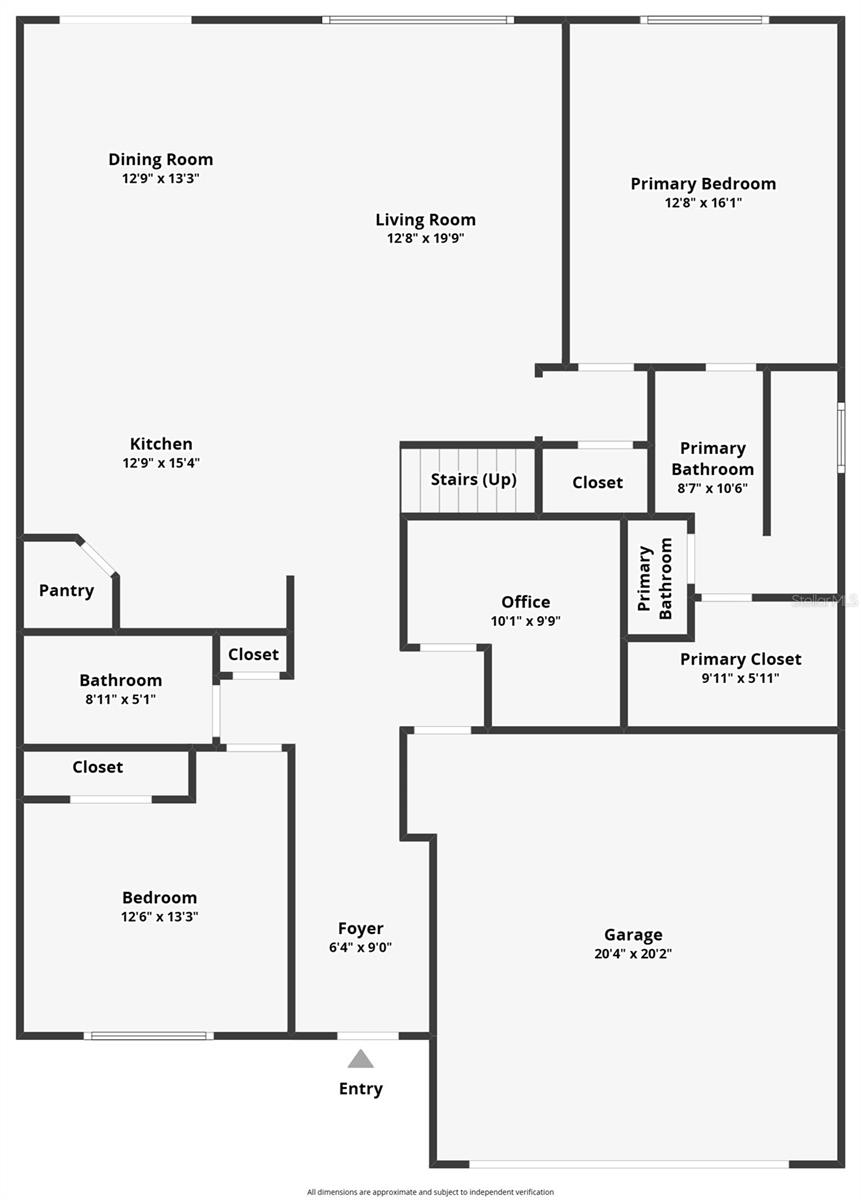
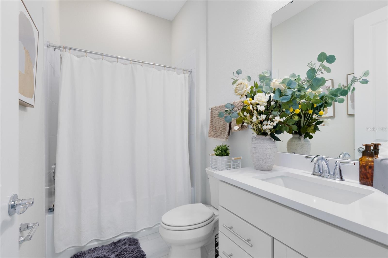
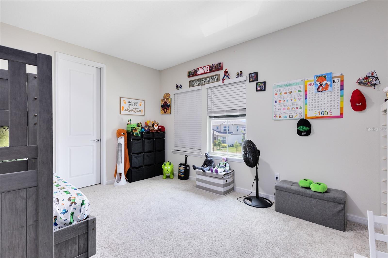
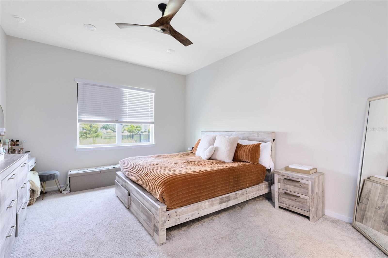
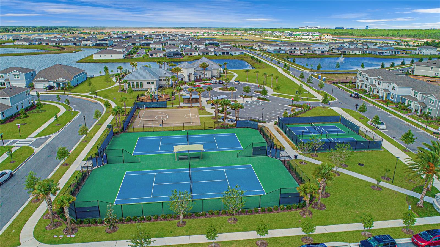
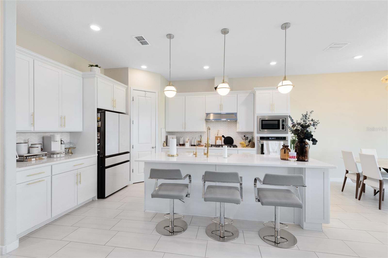
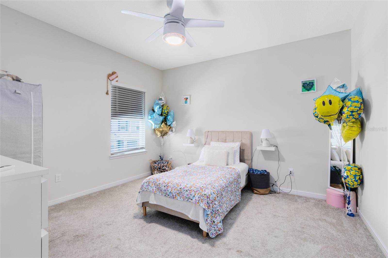
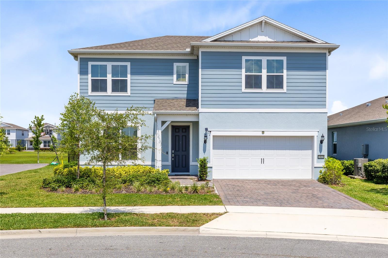
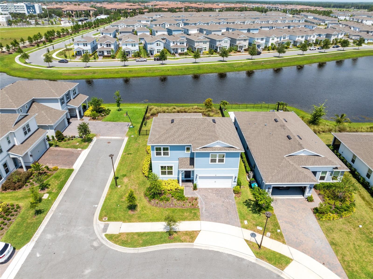
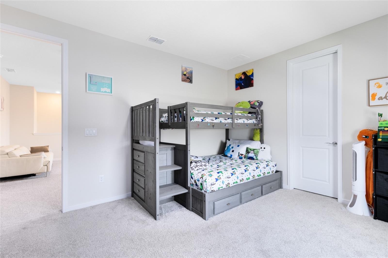
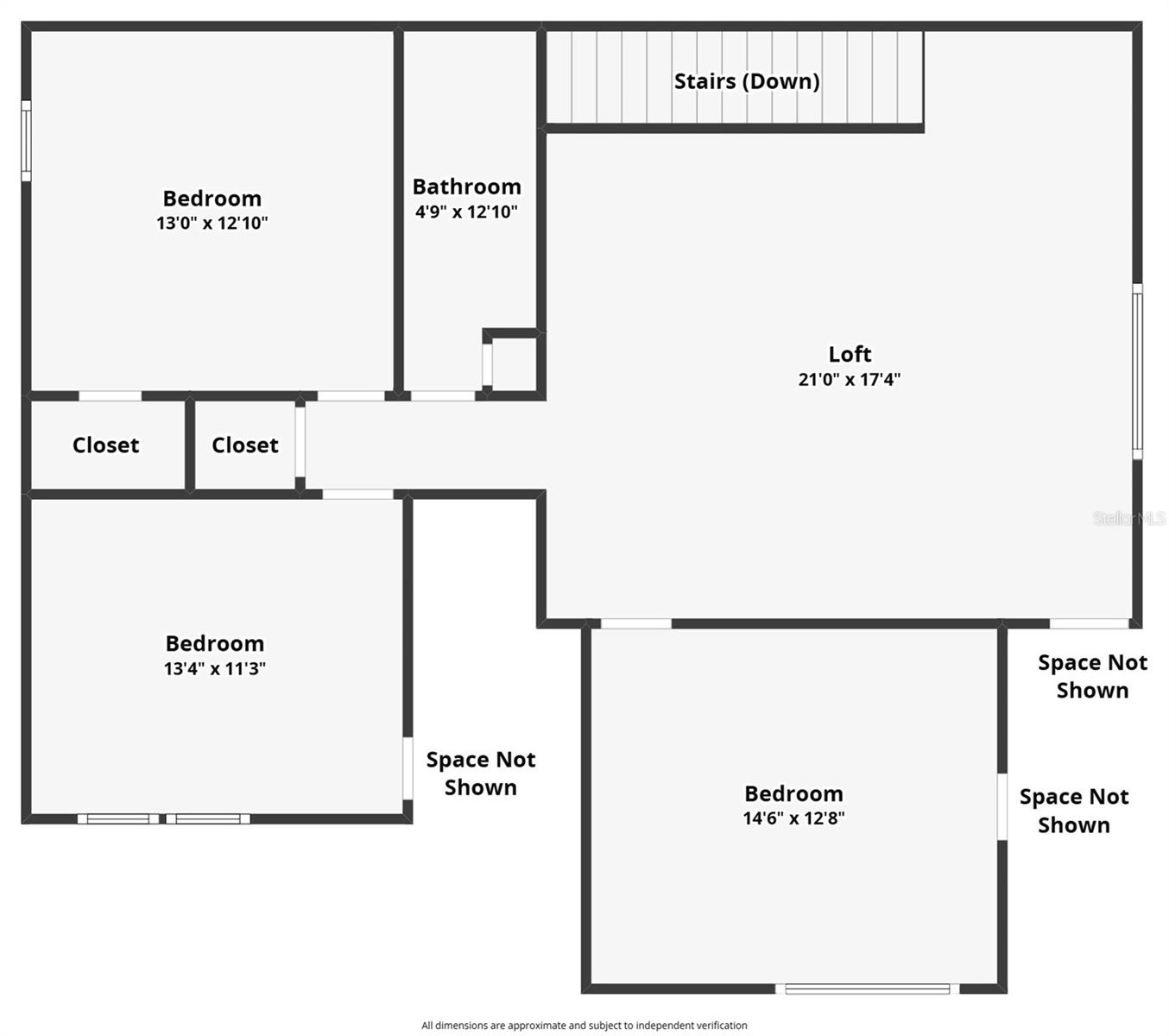
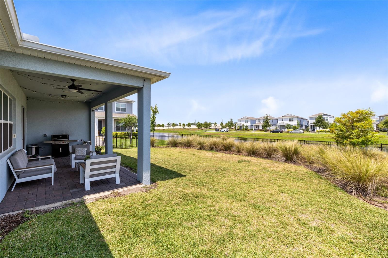
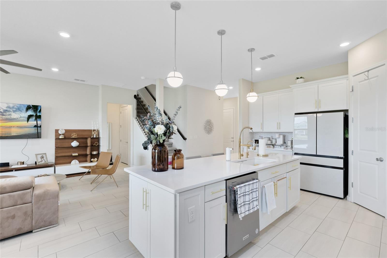
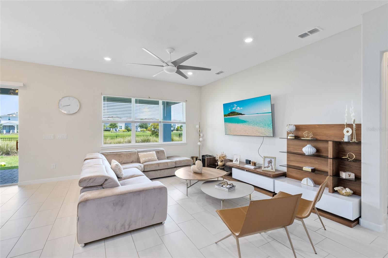
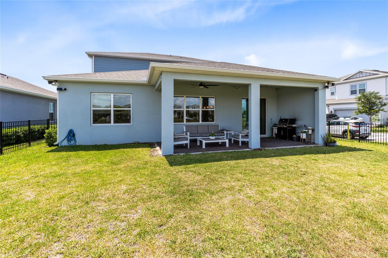
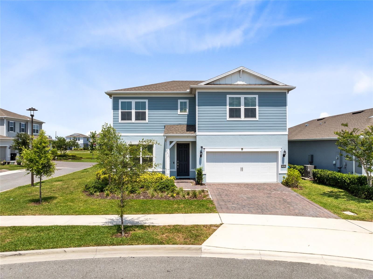
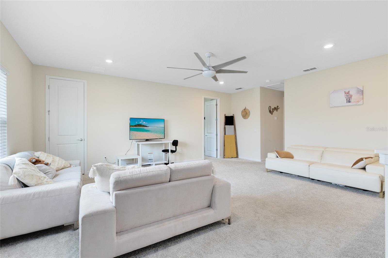
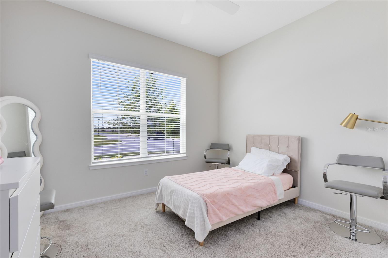
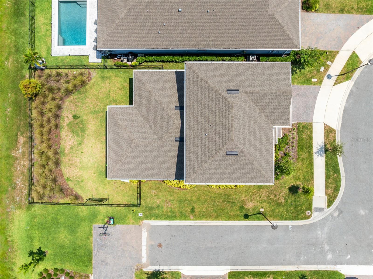
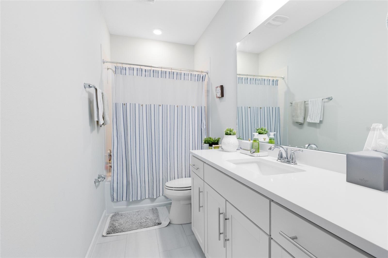
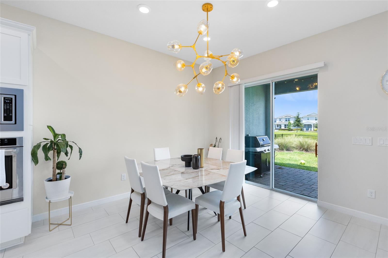
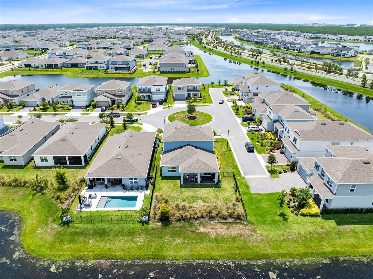
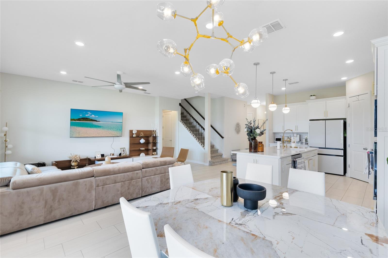
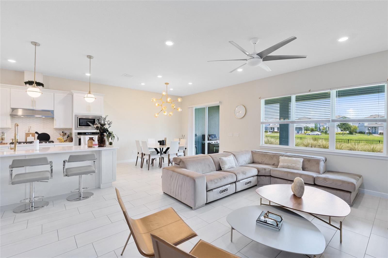
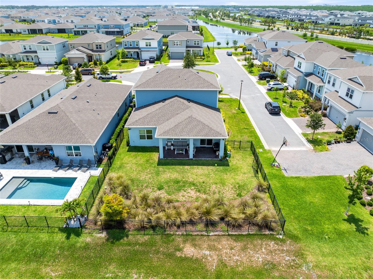
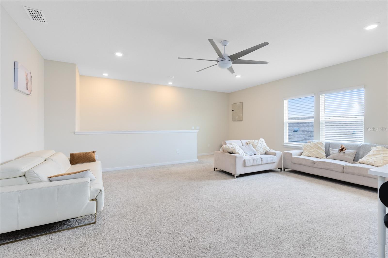
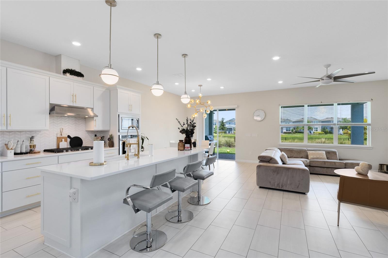
Active
13829 DESTIN BEACH LN
$1,075,000
Features:
Property Details
Remarks
This 2023-built Whitestone model by Pulte Homes sits on a premium corner lot with peaceful pond views in the gated community of Isles of Lake Nona. The two-story home offers five bedrooms, three full bathrooms, and a layout designed for both everyday living and entertaining. The open-concept main floor is filled with natural light and features elegant tile flooring, soaring ceilings, and modern finishes throughout. The gourmet kitchen stands out with white cabinetry, gold hardware, quartz countertops, a herringbone backsplash, and an oversized island overlooking the spacious dining and living areas. Large sliding glass doors open to the covered lanai and fenced backyard, creating seamless indoor-outdoor living with tranquil water views. The first-floor primary suite is a private retreat with a spa-inspired bath, dual vanities, a walk-in shower, and a custom walk-in closet. Also on the main level: a guest bedroom, full bath, and dedicated office. Upstairs, a generous loft provides flexible space for a game room, media lounge, or second living area—plus three more bedrooms and another full bath. Enjoy life at Isles of Lake Nona with a resort-style pool, clubhouse, fitness center, tennis courts, playgrounds, and scenic trails—just minutes from top-rated schools, Lake Nona Medical City, premier dining, shopping, and major highways. Less than 20 minutes to MCO Airport and the USTA National Campus, and a short drive to theme parks and beaches. This isn’t just a home—it’s elevated Lake Nona living. Schedule your private showing today!
Financial Considerations
Price:
$1,075,000
HOA Fee:
382
Tax Amount:
$15061
Price per SqFt:
$377.59
Tax Legal Description:
ISLES OF LAKE NONA PHASE 3A 105/54 LOT 442
Exterior Features
Lot Size:
7459
Lot Features:
Corner Lot, Landscaped, Level, Sidewalk, Private
Waterfront:
Yes
Parking Spaces:
N/A
Parking:
Driveway, Garage Door Opener
Roof:
Shingle
Pool:
No
Pool Features:
N/A
Interior Features
Bedrooms:
5
Bathrooms:
3
Heating:
Central, Natural Gas
Cooling:
Central Air
Appliances:
Built-In Oven, Dishwasher, Disposal, Gas Water Heater, Microwave, Range, Range Hood, Refrigerator
Furnished:
No
Floor:
Carpet, Ceramic Tile
Levels:
Two
Additional Features
Property Sub Type:
Single Family Residence
Style:
N/A
Year Built:
2023
Construction Type:
Block, Concrete, Stucco, Vinyl Siding
Garage Spaces:
Yes
Covered Spaces:
N/A
Direction Faces:
West
Pets Allowed:
No
Special Condition:
None
Additional Features:
Lighting, Rain Gutters, Sidewalk, Sliding Doors
Additional Features 2:
Verify with HOA.
Map
- Address13829 DESTIN BEACH LN
Featured Properties