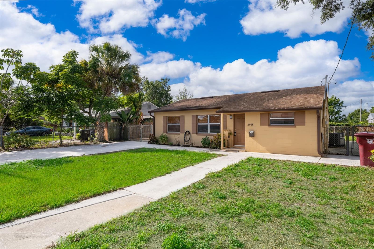





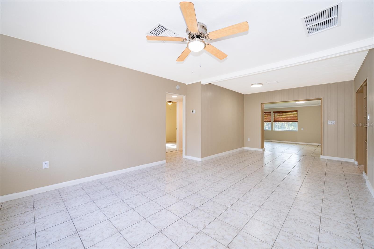
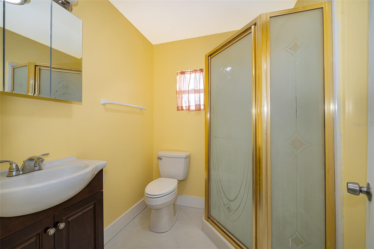
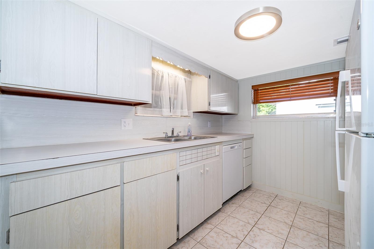

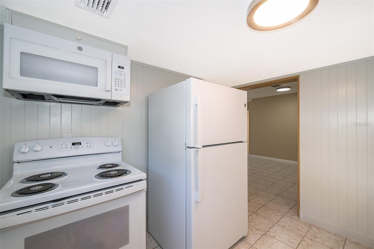
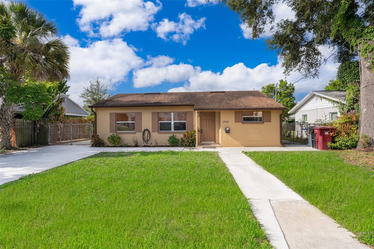
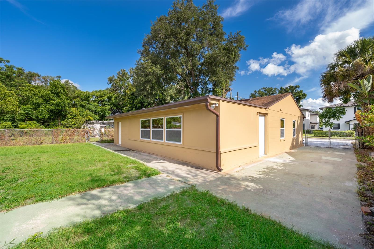


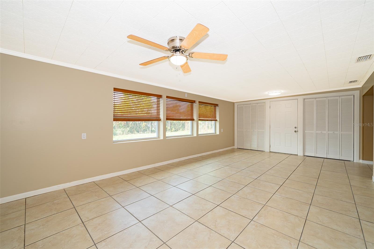
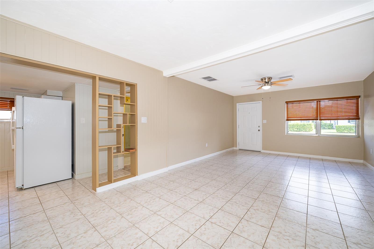
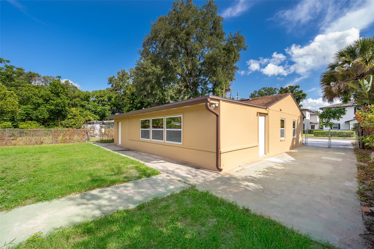
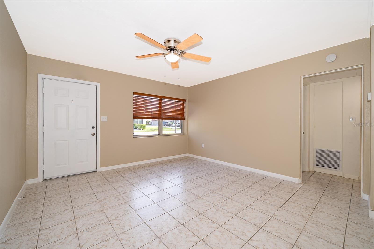
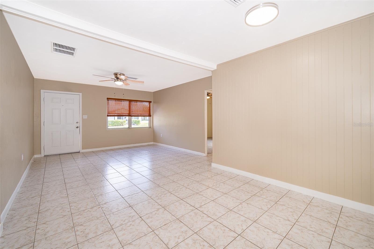
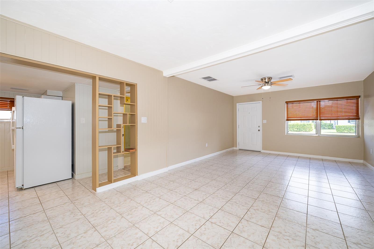
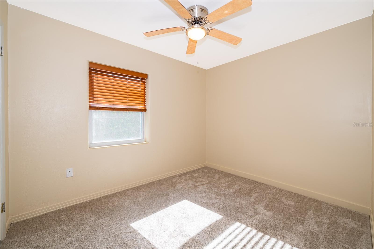





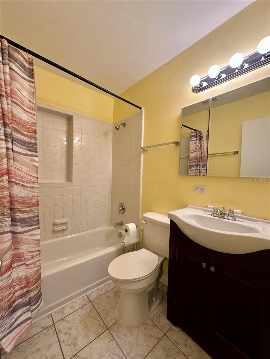
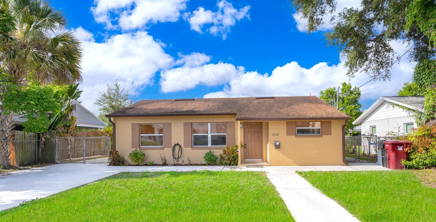
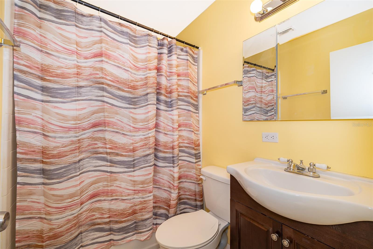
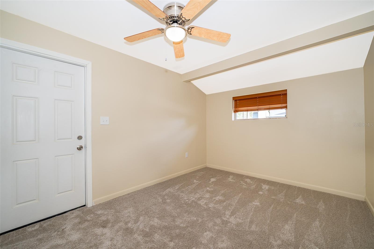
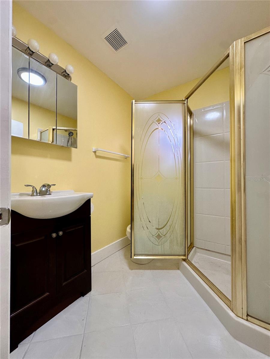
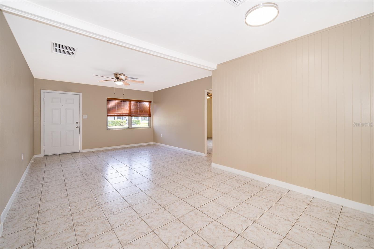


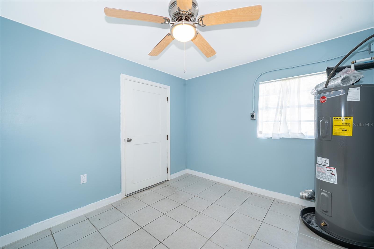

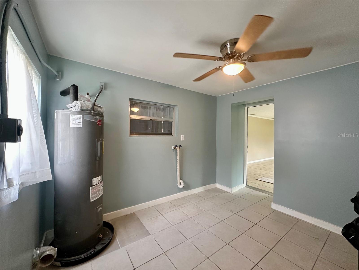
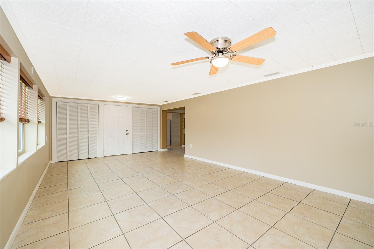
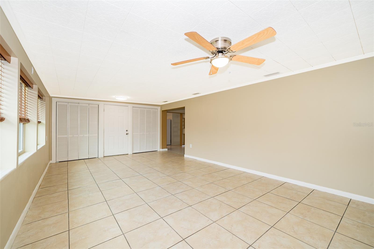
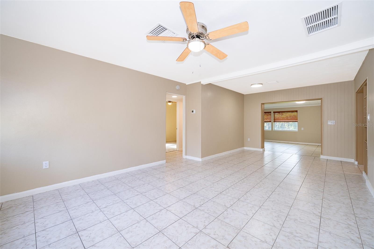

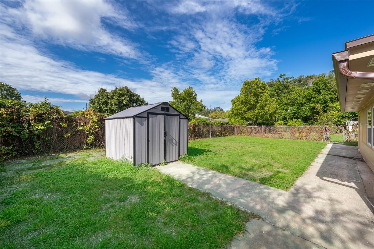
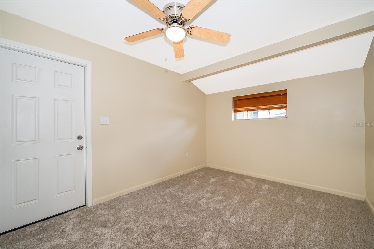


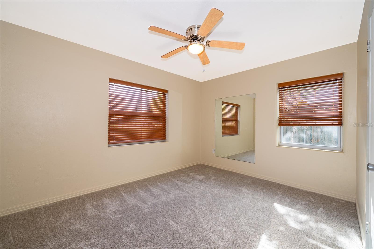
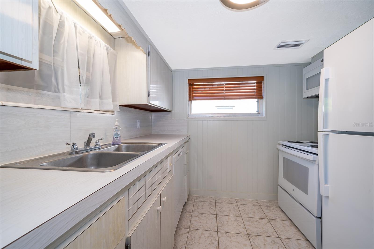
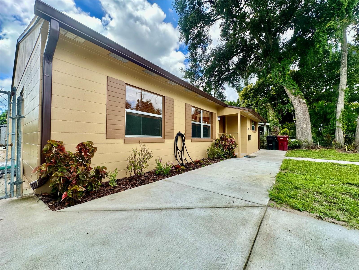





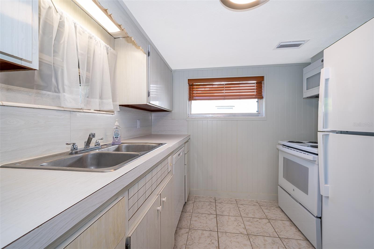
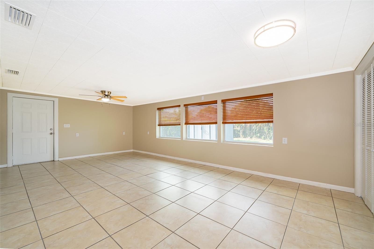





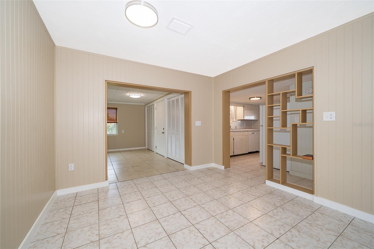
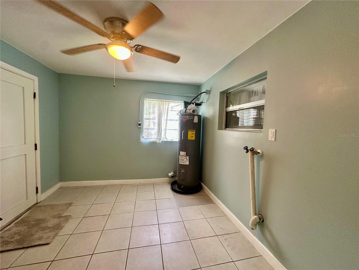




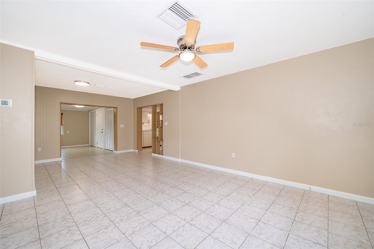



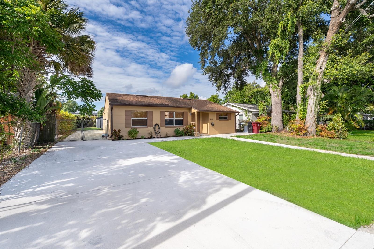

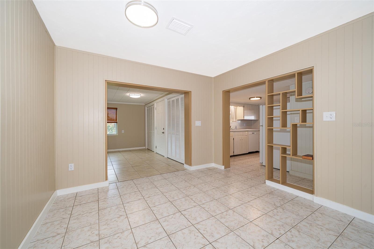



Active
2918 E CENTRAL BLVD
$375,000
Features:
Property Details
Remarks
Located in the vibrant Milk District! Charming 3 bedroom, 2 bathroom home blends character, and convenience. Property exterior features; welcoming front porch, fresh paint, new driveway + sidewalks and new gutters. The kitchen comes complete with all new appliances (Dishwasher, Fridge, Garbage Disposal, Microwave and Range). Bathrooms feature; new vanities, sinks + fixtures, and new exhaust fans. All electrical updated, including fans, lighting, switches, sockets, GFCI and smoke detectors. New A/C system, including ductwork and vents (comes with 5 year transferable warranty). New water heater. Home has been freshly painted interior and exterior. Brand new carpets, and new installed "Bali Blind" window treatments throughout. Fenced backyard with storage shed, offers endless possibilities for expansion, outdoor entertaining, or additional storage. Just minutes from Downtown Orlando, major highways, the Kia Center, Dr. Phillips Center, top restaurants, bars, and retail. This home also provides easy access to Orlando Executive and International Airports and nearby Winter Park. Don't miss your chance to invest in and own a piece of Orlando’s thriving Milk District! NO HOA
Financial Considerations
Price:
$375,000
HOA Fee:
N/A
Tax Amount:
$4863.19
Price per SqFt:
$248.84
Tax Legal Description:
EASTGROVE S/61 LOT 9
Exterior Features
Lot Size:
6122
Lot Features:
N/A
Waterfront:
No
Parking Spaces:
N/A
Parking:
Driveway
Roof:
Shingle
Pool:
No
Pool Features:
N/A
Interior Features
Bedrooms:
3
Bathrooms:
2
Heating:
Central
Cooling:
Central Air
Appliances:
Dishwasher, Electric Water Heater, Exhaust Fan, Microwave, Range, Refrigerator
Furnished:
No
Floor:
Carpet, Tile
Levels:
One
Additional Features
Property Sub Type:
Single Family Residence
Style:
N/A
Year Built:
1953
Construction Type:
Block
Garage Spaces:
No
Covered Spaces:
N/A
Direction Faces:
North
Pets Allowed:
No
Special Condition:
None
Additional Features:
Lighting, Sidewalk
Additional Features 2:
N/A
Map
- Address2918 E CENTRAL BLVD
Featured Properties