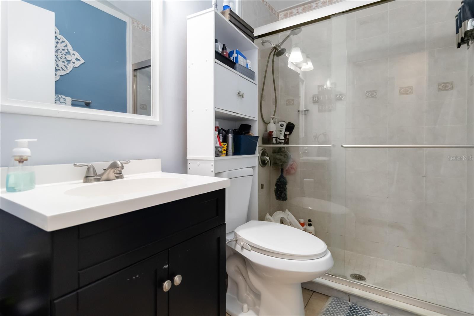
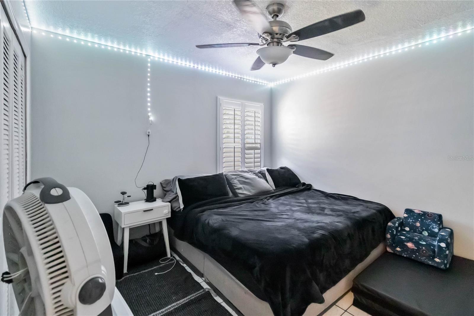
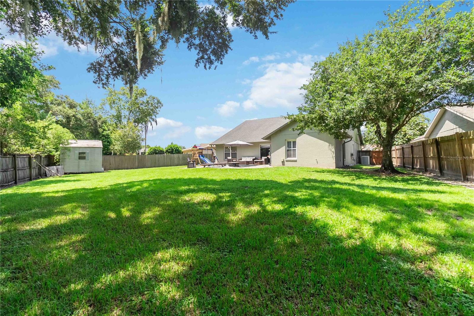
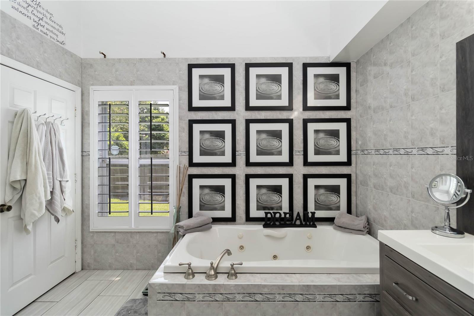
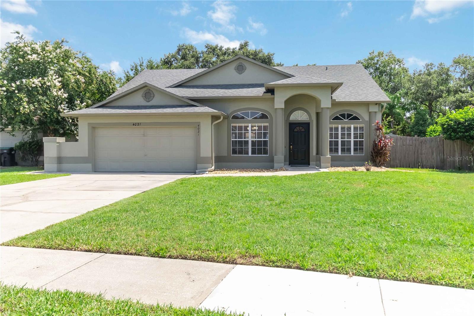
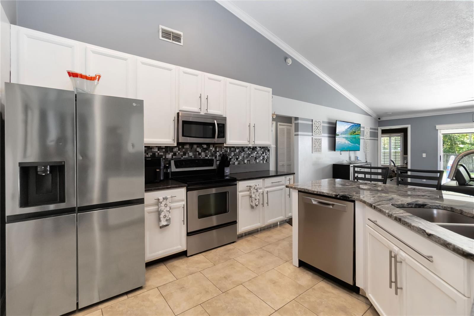
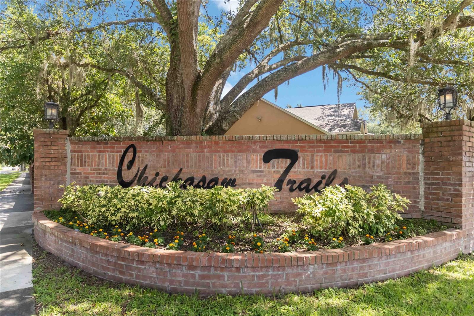
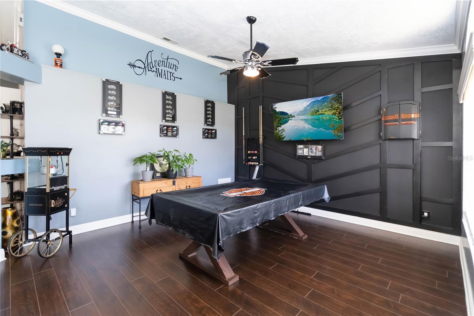
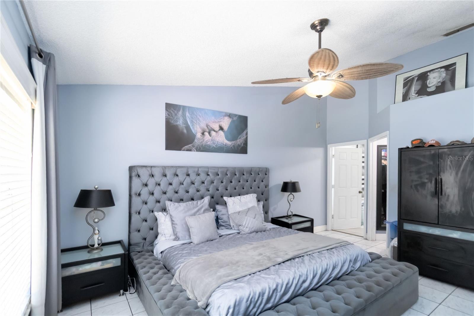
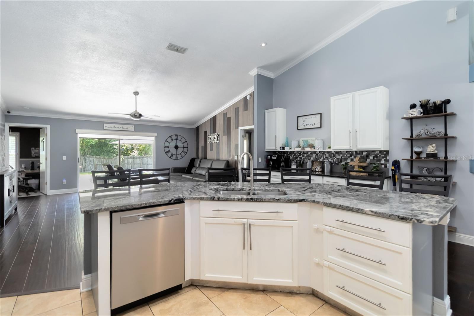
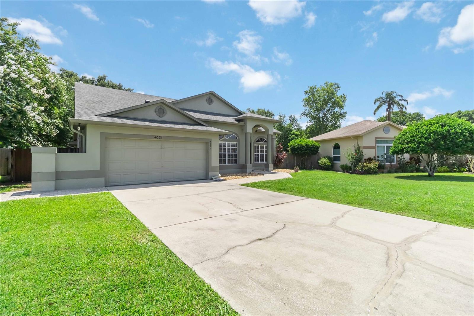
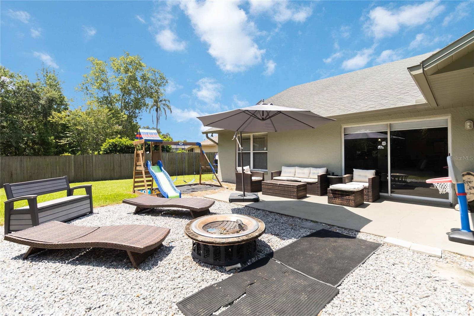
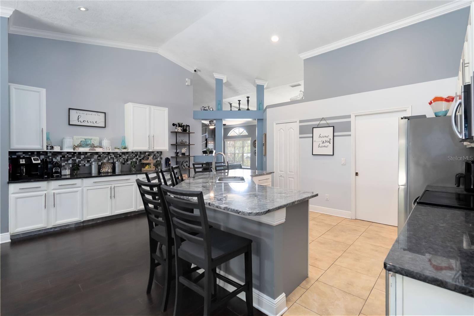
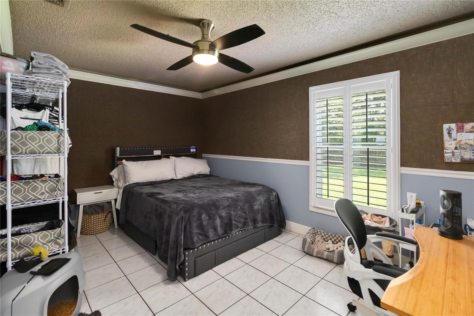
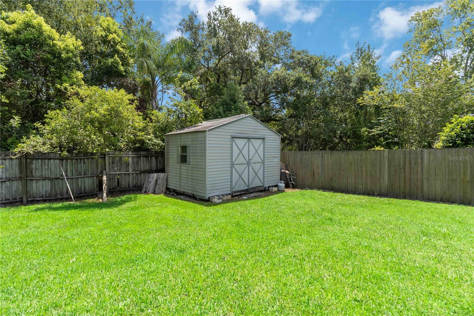
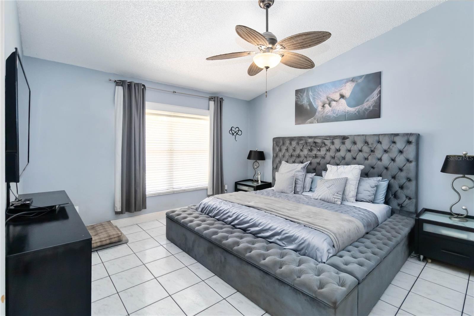
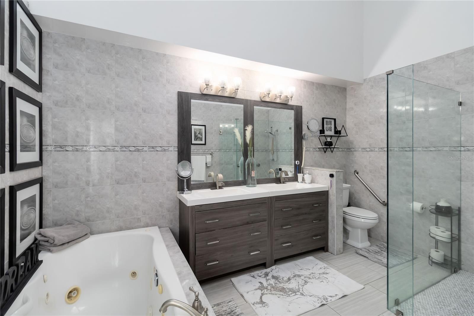
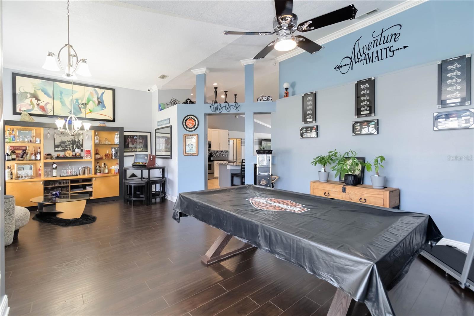
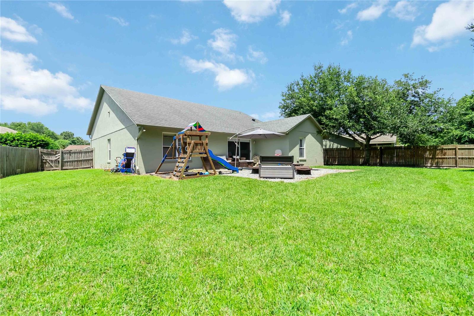
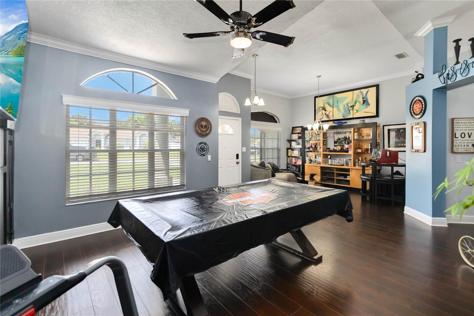
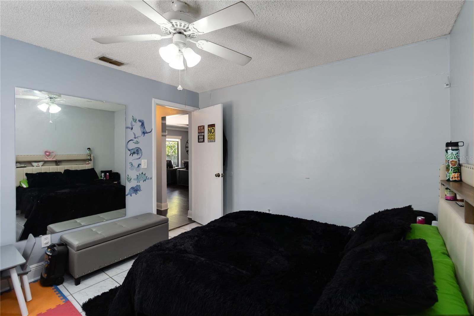
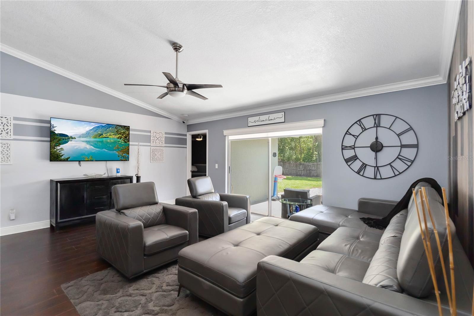
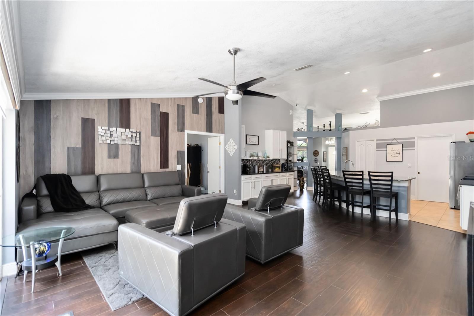
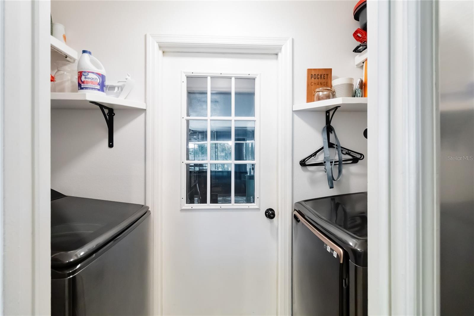
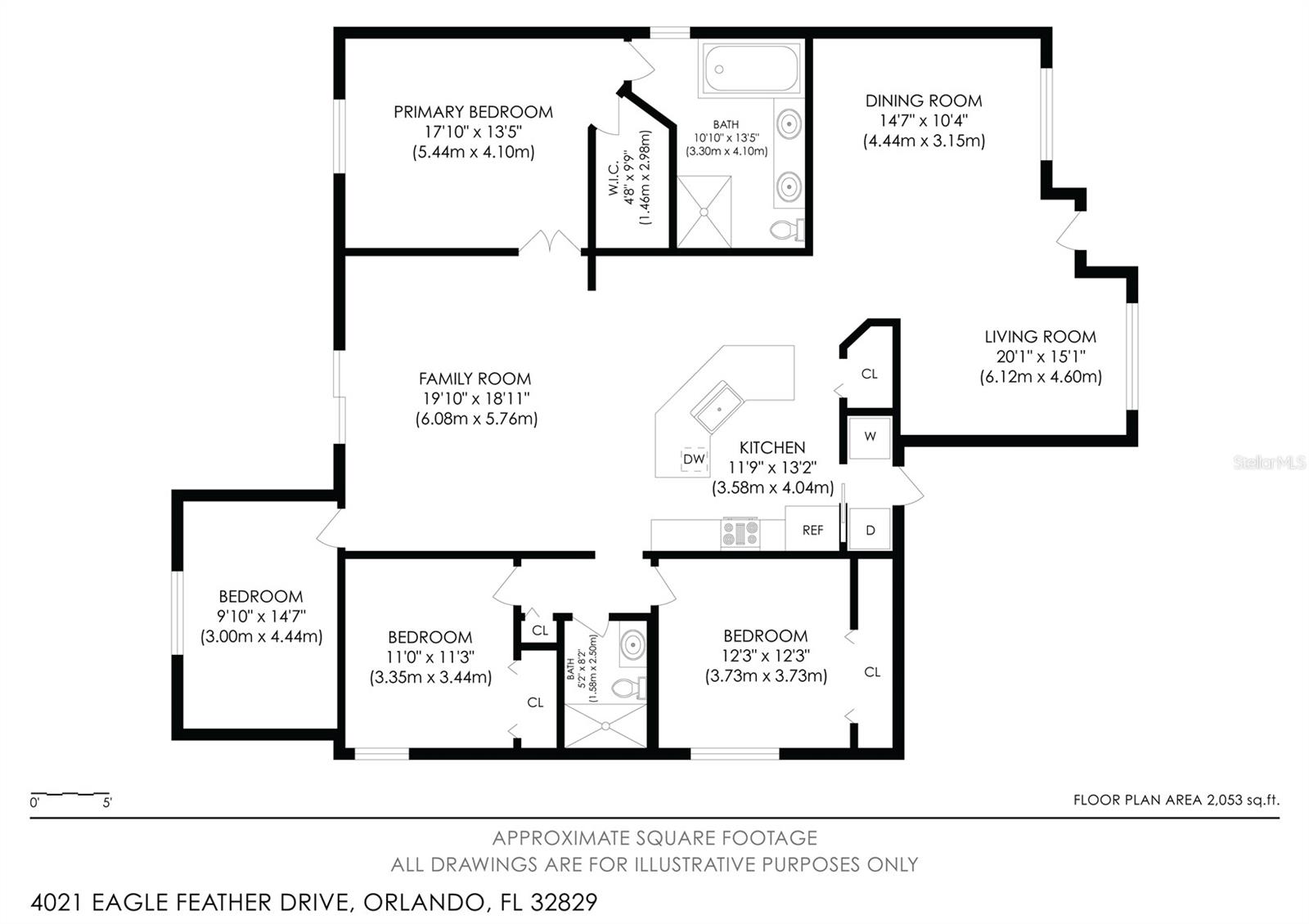
Active
4021 EAGLE FEATHER DR
$474,900
Features:
Property Details
Remarks
Welcome to this beautifully refreshed home that blends modern updates with everyday functionality. Step inside to discover an open and inviting floor plan, freshly painted throughout with a stylish accent wall that adds a designer touch to the front room. Enjoy natural light paired with room-darkening, remote-control blinds on the sliding glass doors off of the family room —ideal for comfort and privacy. The kitchen is outfitted with brand-new stainless steel appliances, including a refrigerator, dishwasher, and washer/dryer set to make daily life easier. Plantation shutters in three of the bedrooms add a timeless charm, while the updated primary bathroom delivers a spa-like retreat. The spacious primary suite also features a newly refinished walk-in closet with fresh drywall and paint. The garage has been transformed with a sleek epoxy floor, fresh paint, and added attic stairs for convenient overhead storage. And with no rear neighbors, you’ll enjoy direct access to a peaceful conservation area—perfect for relaxing in nature and enjoying total privacy. Tucked away in a peaceful, well-kept neighborhood with a low HOA, this home delivers the perfect balance of tranquility and convenience. Enjoy easy access to Orlando International Airport, Lake Nona’s cutting-edge Medical City, top schools like UCF and Valencia College, major hospitals, and an abundance of shopping, dining, and entertainment just minutes away. It’s the ideal location for comfortable, connected living in the heart of Central Florida.
Financial Considerations
Price:
$474,900
HOA Fee:
40
Tax Amount:
$5285
Price per SqFt:
$235.8
Tax Legal Description:
CHICKASAW TRAILS PHASE 4 28/126 LOT 2
Exterior Features
Lot Size:
12201
Lot Features:
N/A
Waterfront:
No
Parking Spaces:
N/A
Parking:
Driveway, Garage Door Opener
Roof:
Shingle
Pool:
No
Pool Features:
N/A
Interior Features
Bedrooms:
4
Bathrooms:
2
Heating:
Central, Electric
Cooling:
Central Air
Appliances:
Cooktop, Dishwasher, Microwave, Refrigerator
Furnished:
No
Floor:
Laminate, Tile
Levels:
One
Additional Features
Property Sub Type:
Single Family Residence
Style:
N/A
Year Built:
1992
Construction Type:
Block, Stucco
Garage Spaces:
Yes
Covered Spaces:
N/A
Direction Faces:
Southwest
Pets Allowed:
Yes
Special Condition:
None
Additional Features:
Rain Gutters, Sidewalk, Sliding Doors
Additional Features 2:
Buyer To Verify All Lease Restrictions
Map
- Address4021 EAGLE FEATHER DR
Featured Properties