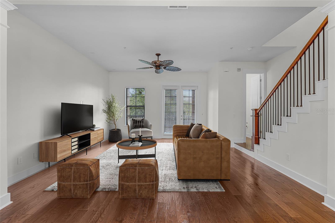
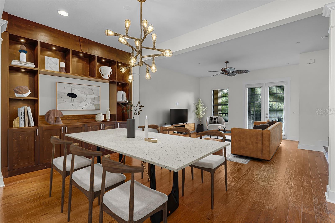
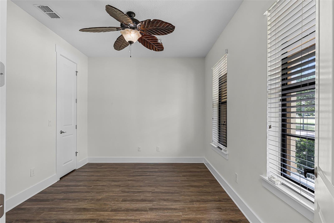
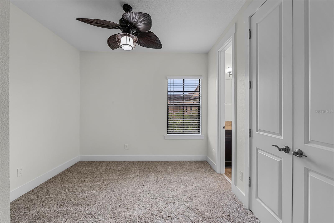
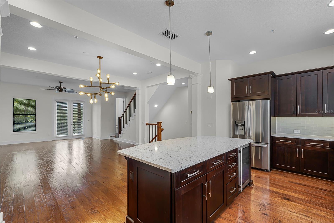
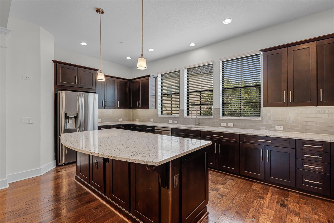
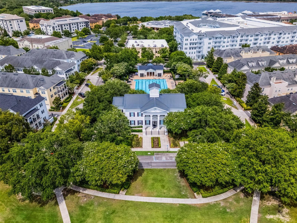
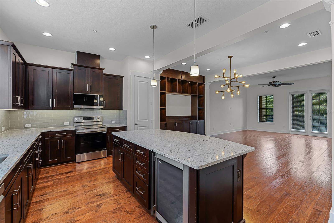
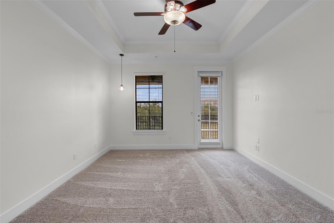
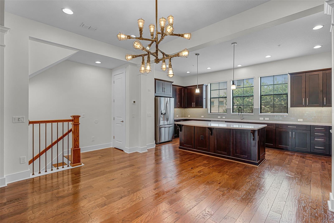
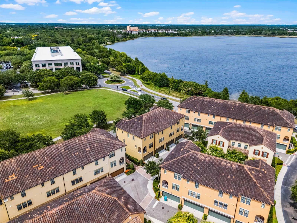
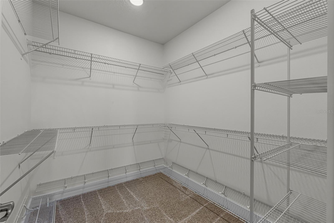
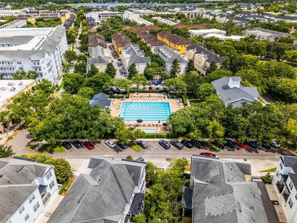
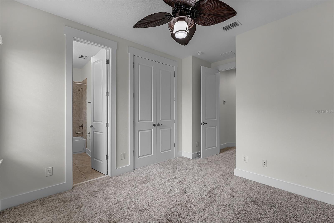
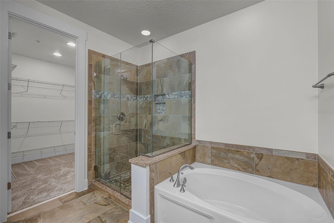
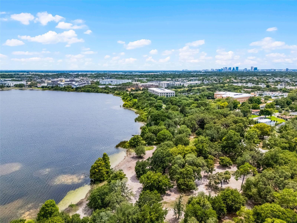
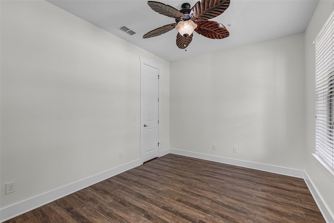
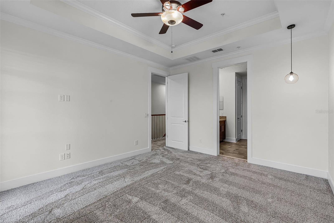
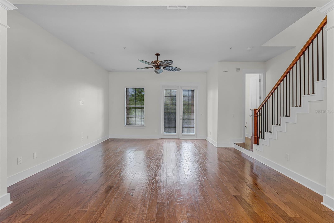
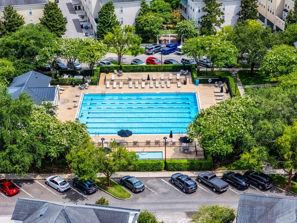
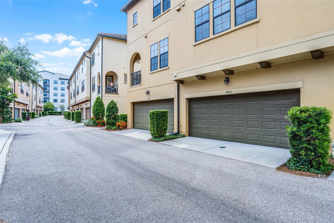
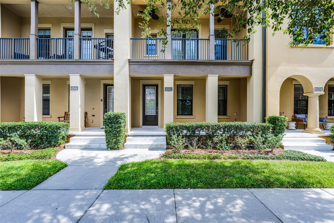
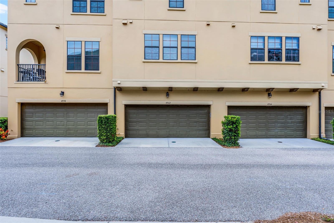
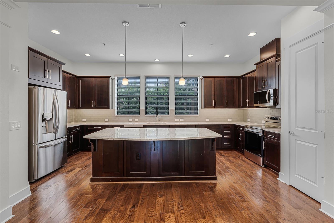
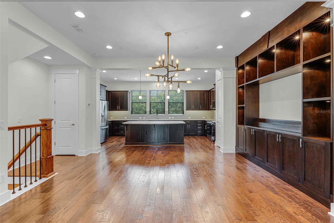
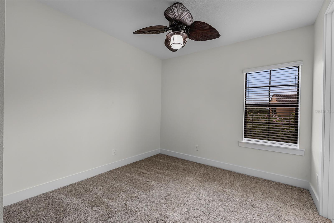
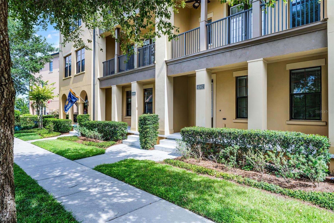
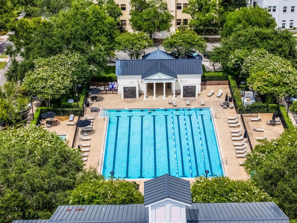
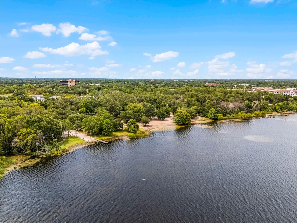
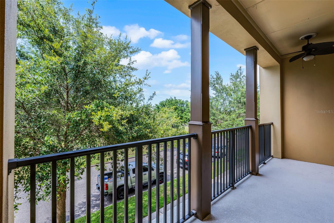

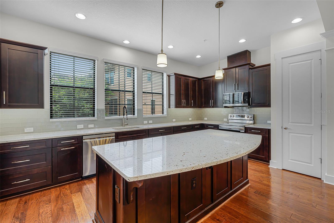
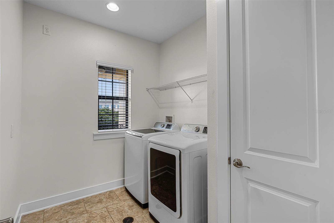
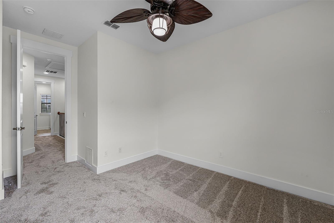
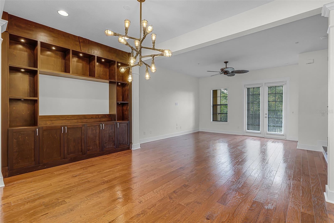
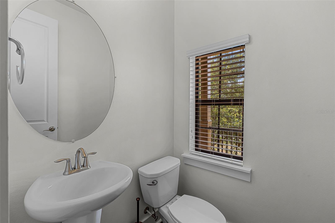
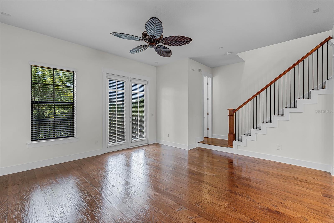
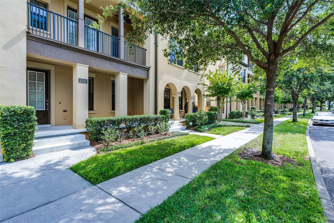
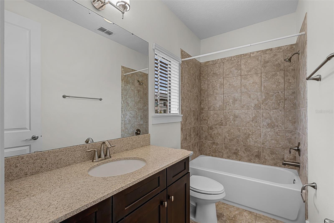
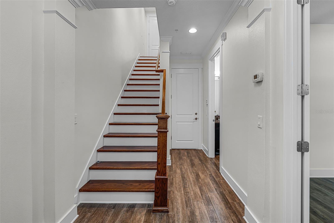
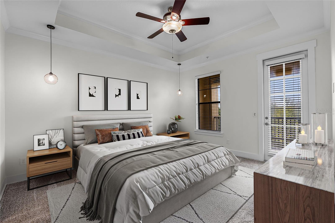
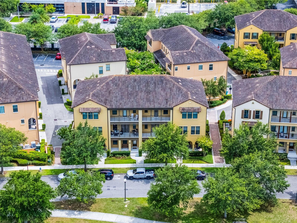
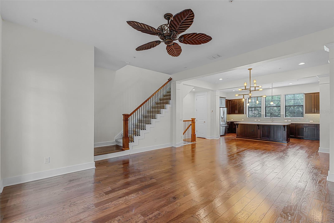
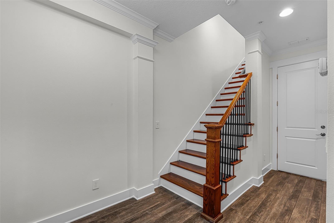
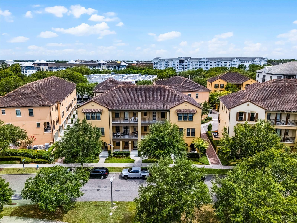
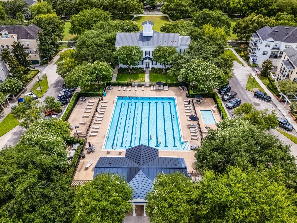
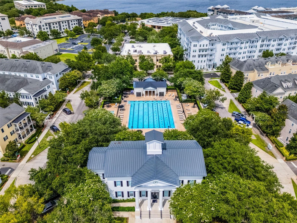
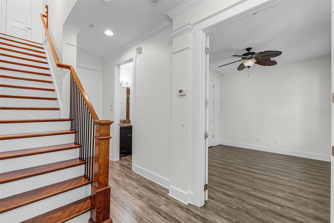
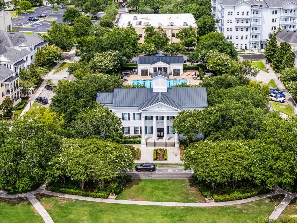
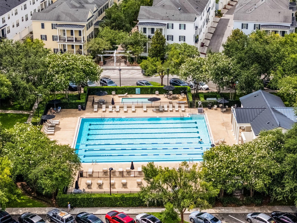
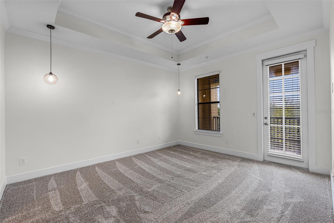
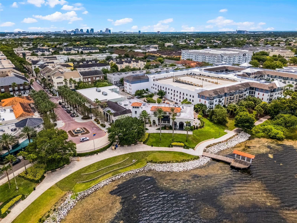
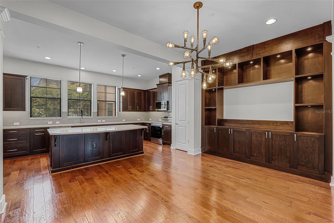
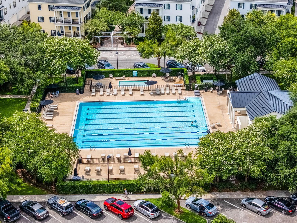
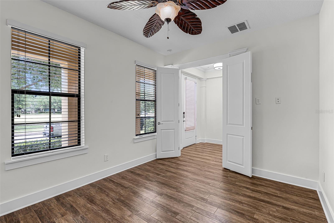
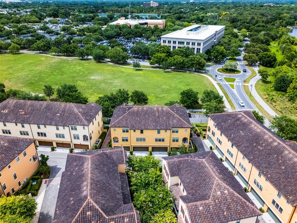
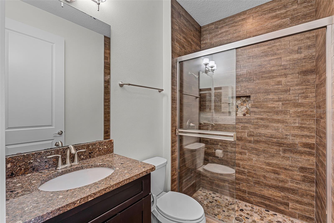
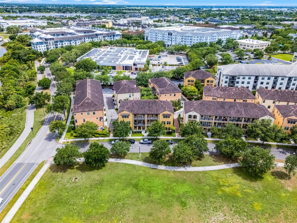
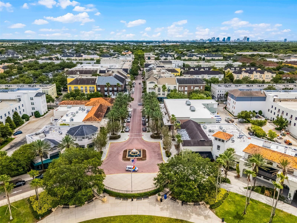
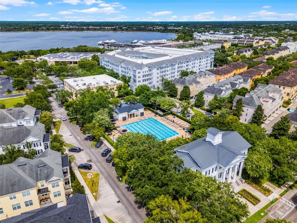
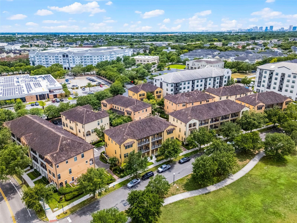
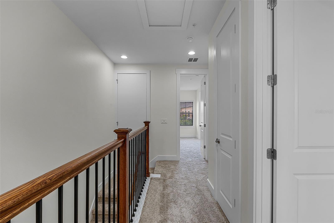
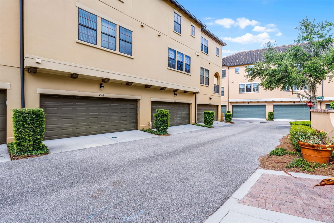
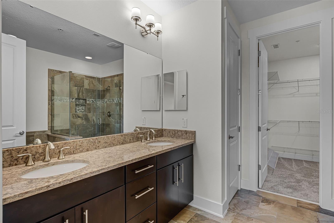
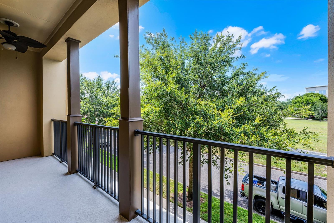
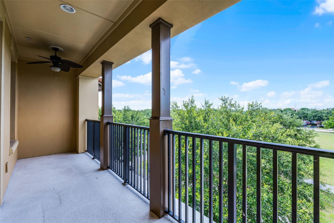
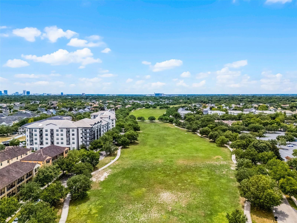
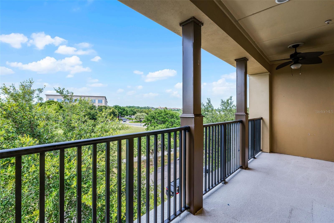
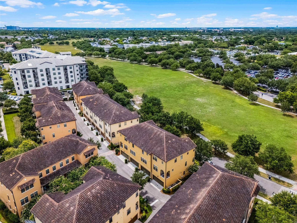
Active
4562 LOWER PARK RD
$679,000
Features:
Property Details
Remarks
One or more photo(s) has been virtually staged. Prime Location in Baldwin Park! Welcome to this elegant David Weekley City Home, perfectly situated directly across from Blue Jacket Park and Lake Baldwin—offering picturesque views and outdoor living from the covered front porch and two private balconies on the 2nd and 3rd floors. Step inside to a versatile ground-level suite with a full bath, ideal for guests or a private home office, featuring stylish wood-look tile flooring throughout. Beautiful solid hickory wood stairs with classic wrought iron balusters guide you to the expansive main living level. The heart of this home is the gourmet kitchen, thoughtfully designed with an oversized quartz island, rich espresso cabinetry, brand-new LG appliances, glass tile backsplash, and a built-in wine fridge. A custom dry bar and matching espresso cabinets extend into the dining area, creating a seamless entertaining space. The open floor plan flows effortlessly into the spacious living room, all adorned with gorgeous hickory hardwood floors and bathed in natural light from oversized windows and the 2nd-floor balcony. Upstairs, plush new carpet with luxury padding leads you to the private bedroom level. The primary suite is a true retreat with its own private balcony, tray ceiling, a spa-like bathroom featuring a walk-in shower with river rock flooring, a garden tub, and an expansive walk-in closet. The secondary bedroom also enjoys a private ensuite bath, perfect for family or guests. A large laundry room on this level adds everyday convenience. Enjoy the incredible walkability to Baldwin Park Village Center, shops, dining, community pool, fitness center, dog park, and miles of scenic trails. This exceptional townhome blends luxury, location, and low-maintenance living in one of Orlando’s most sought-after communities. This townhome has been meticulously maintained and updated with NEW APPLIANCES, NEW INTERIOR PAINT, NEW CARPET UPSTAIRS, AND NEW HVAC.
Financial Considerations
Price:
$679,000
HOA Fee:
605
Tax Amount:
$11430.18
Price per SqFt:
$310.61
Tax Legal Description:
BALDWIN PARK UNIT 3 - REPLAT 3 79/106 LOT 1912
Exterior Features
Lot Size:
1291
Lot Features:
N/A
Waterfront:
No
Parking Spaces:
N/A
Parking:
Garage Door Opener, Garage Faces Rear, On Street
Roof:
Shingle
Pool:
No
Pool Features:
N/A
Interior Features
Bedrooms:
3
Bathrooms:
4
Heating:
Central
Cooling:
Central Air
Appliances:
Dishwasher, Disposal, Dryer, Electric Water Heater, Microwave, Range, Refrigerator, Washer, Wine Refrigerator
Furnished:
No
Floor:
Carpet, Tile, Wood
Levels:
Three Or More
Additional Features
Property Sub Type:
Townhouse
Style:
N/A
Year Built:
2014
Construction Type:
Block
Garage Spaces:
Yes
Covered Spaces:
N/A
Direction Faces:
North
Pets Allowed:
Yes
Special Condition:
None
Additional Features:
Balcony, French Doors, Sidewalk
Additional Features 2:
Follow community and county rules
Map
- Address4562 LOWER PARK RD
Featured Properties