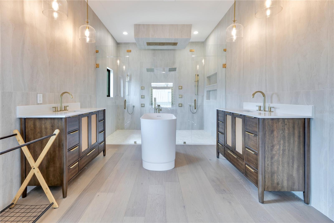
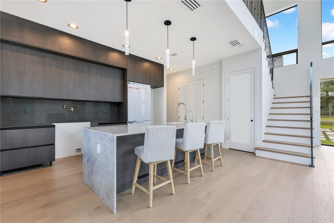
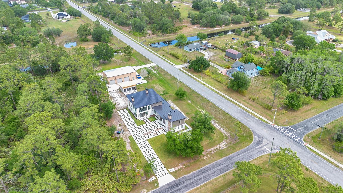
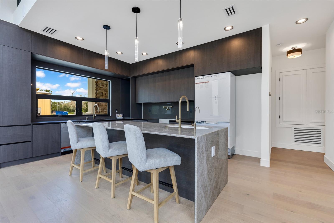
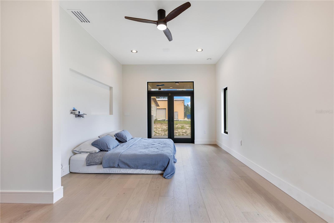
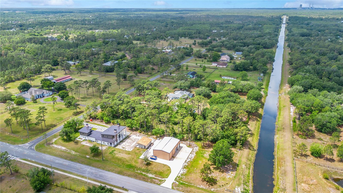
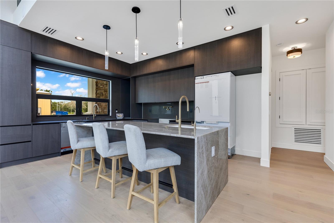
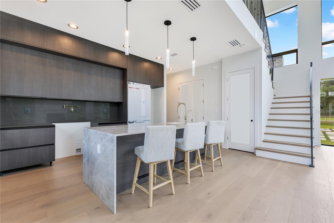
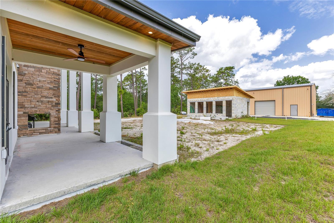
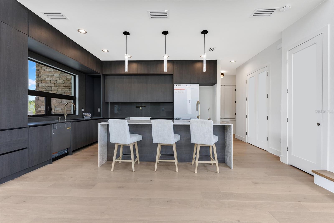
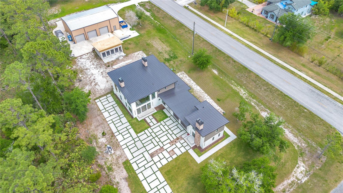
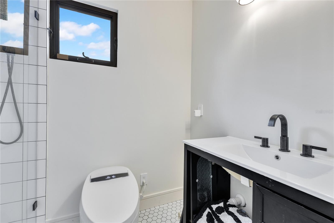
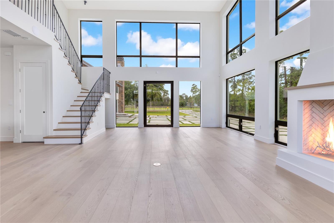
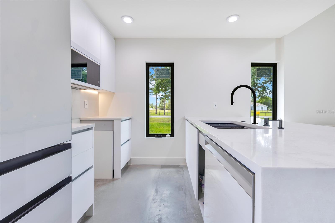
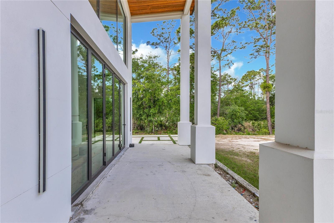
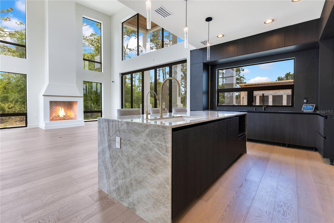
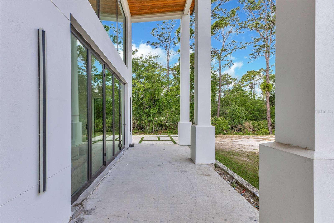
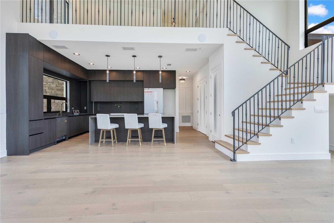
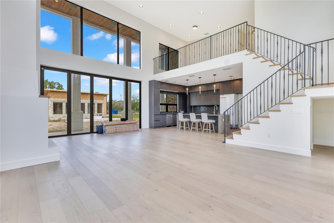
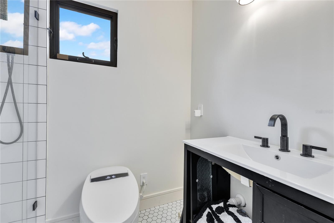
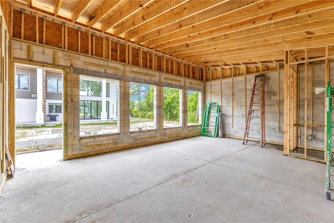
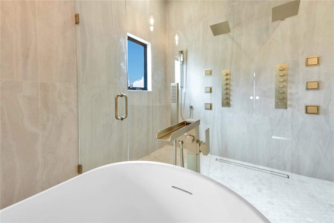
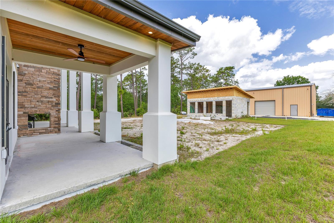
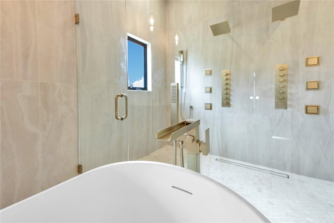
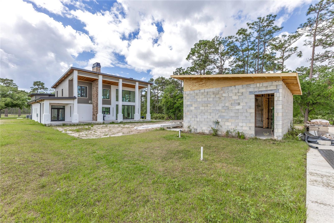
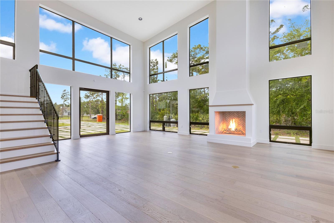
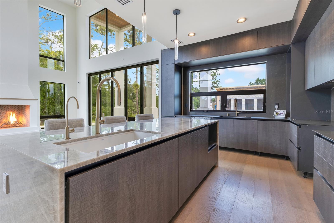
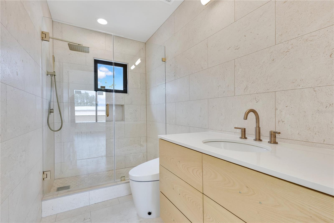
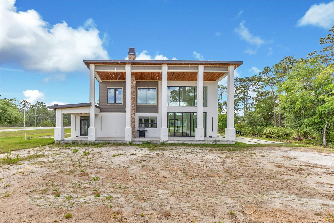
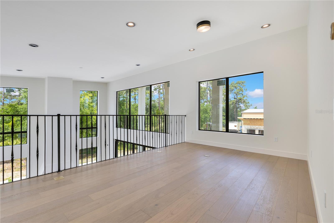
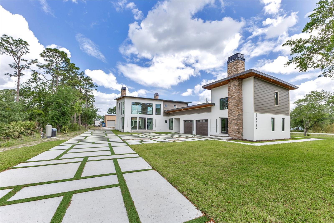
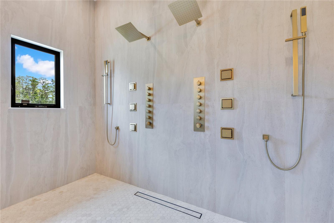
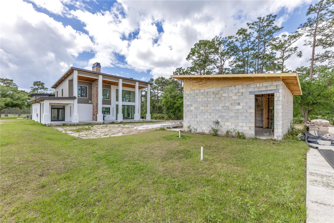
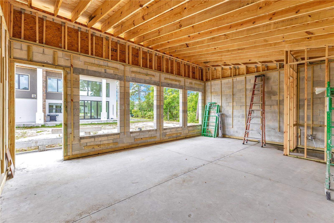
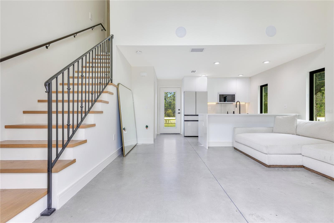
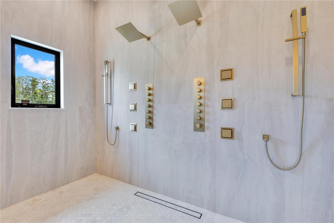
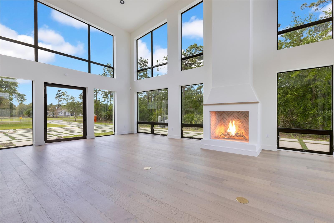
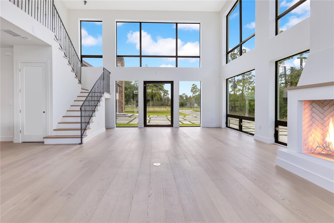
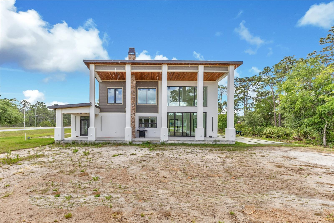
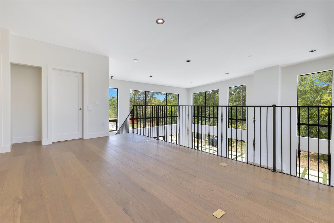
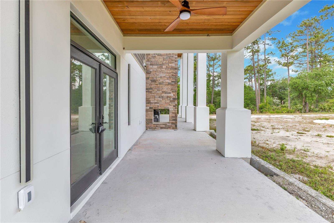
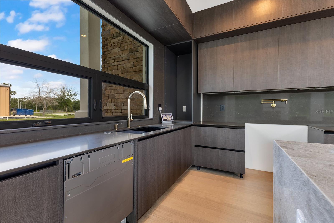
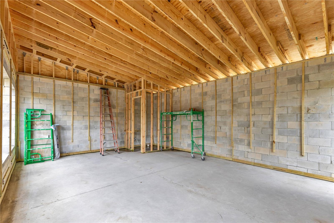
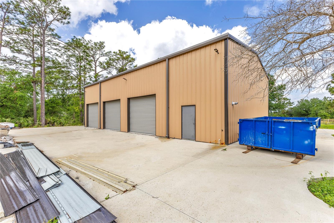
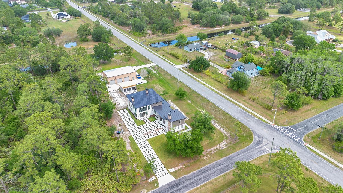
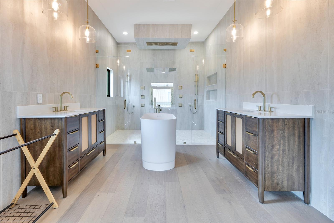
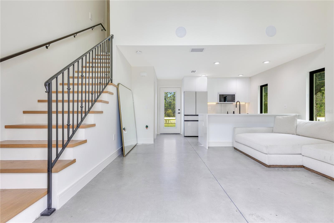
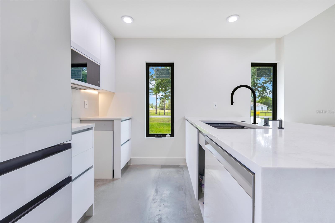
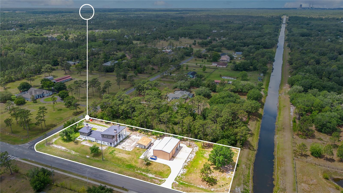
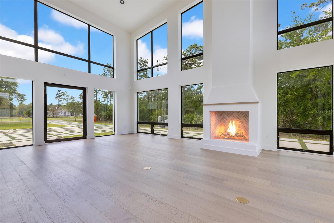
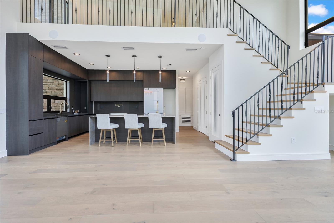
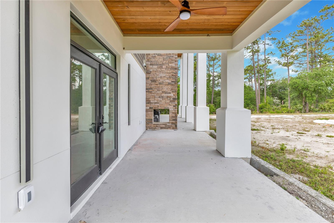
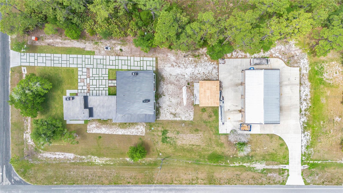
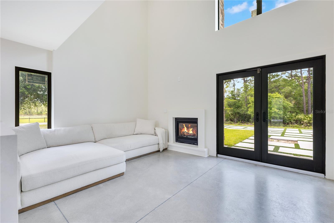
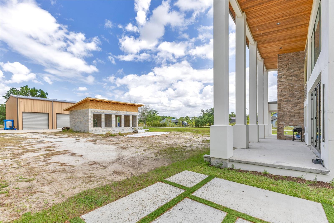
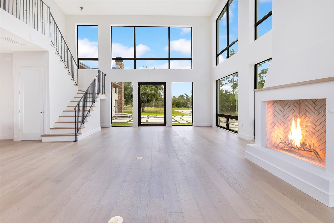
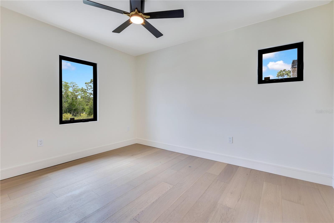
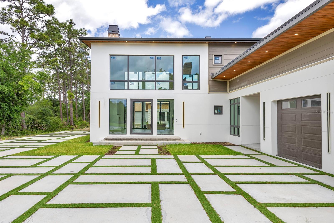
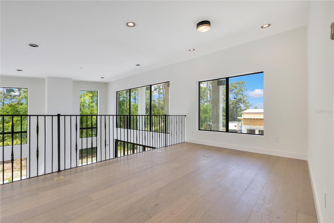
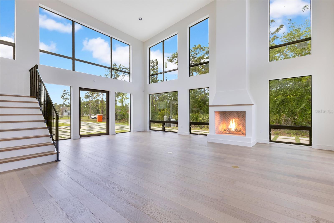
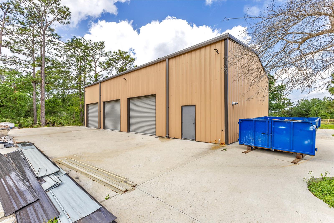
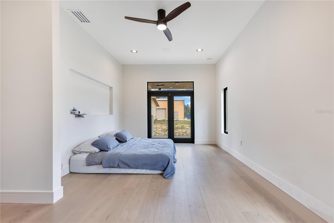
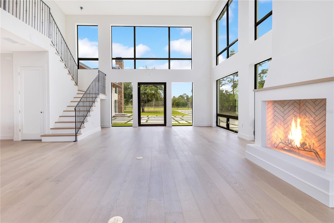
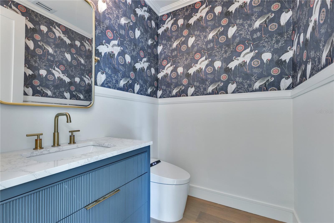
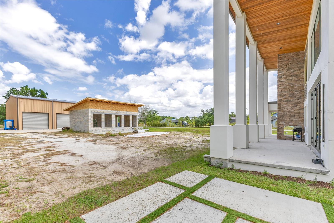
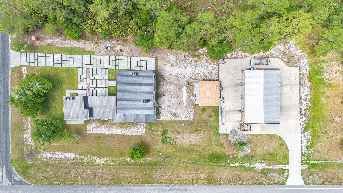
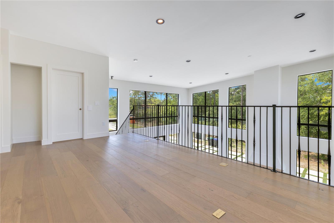
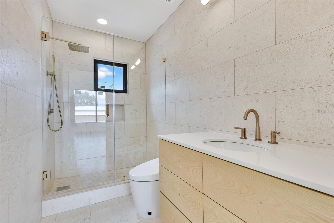
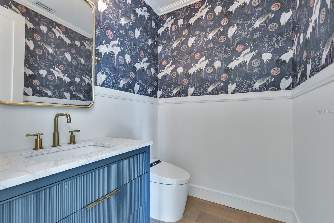
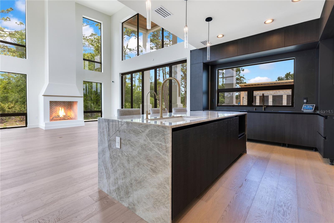
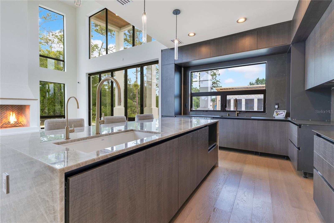
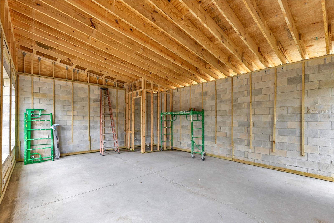
Active
19925 QUINELLA ST
$2,295,000
Features:
Property Details
Remarks
Under Construction. Under Construction – Exceptional Private Estate on 1.79 Acres | A Rare Multi-Generational Sanctuary Step into a world of refined luxury and effortless living with this extraordinary under-construction estate, thoughtfully designed as a private, multi-generational compound. Nestled on 1.79 secluded acres, this rare offering combines architectural elegance with unparalleled functionality—perfect for extended families, discerning entertainers, or those seeking a live/work retreat of the highest caliber. The expansive property includes a masterfully crafted main residence, a fully appointed one-bedroom guest house, a resort-style pool house with half bath, and an impressive 2,490 sq ft RED IRON structure with five oversized bays, full kitchen and bath, and an additional 1,000 sq ft of customizable loft space—ideal for a private studio, professional-grade gym, office, or luxurious guest accommodations. Inside the main home, luxurious design meets modern comfort. Featuring 3 bedrooms, 2.5 bathrooms, a dedicated office, mudroom, and spacious loft, every inch is curated with high-end finishes including exquisite wood flooring, Taj Mahal quartz countertops, soaring ceilings, and expansive windows that flood the home with natural light. The chef’s kitchen is a showstopper, equipped with Bertazzoni appliances, a professional gas range, and sleek custom cabinetry - making everyday living and entertaining effortless. The lavish primary suite is a sanctuary of peace and indulgence, offering a spa-inspired bathroom, an expansive walk-in closet, and upscale touches that elevate daily routines. Enhancing the ambiance, both the main and guest houses feature central vacuum systems and an integrated Aroma360 HVAC scenting system, creating a truly immersive sensory experience from the moment you arrive. The guest house offers a private entrance, full kitchen, living area, one bedroom, and one bathroom—ideal for in-laws, guests, or as a private rental opportunity. The pool house offers endless versatility, with room to tailor it into a secondary guest suite, a wellness retreat, or a luxurious lounge area. One of the estate’s most remarkable highlights is the 2,600+ sq ft RED IRON garage, boasting five full bays, soaring ceilings, and the potential to build a full two-story living space. Whether envisioned as a car enthusiast’s dream, art studio, man cave, or full guest quarters, this structure redefines what’s possible in private estate living. In total, the estate spans over 6,300 square feet across all structures—offering a rare blend of space, elegance, and endless possibility. Quietly tucked away yet close to everyday conveniences, this is a once-in-a-lifetime opportunity to own a truly iconic property designed for luxury, flexibility, and generational legacy.
Financial Considerations
Price:
$2,295,000
HOA Fee:
N/A
Tax Amount:
$3407
Price per SqFt:
$360.23
Tax Legal Description:
ROCKET CITY UNIT 8A Z/106 A/K/A CAPE ORLANDO ESTATES UNIT 8A 1855/292 THE E 150FT OF TR 116
Exterior Features
Lot Size:
75794
Lot Features:
Corner Lot, Oversized Lot, Paved
Waterfront:
No
Parking Spaces:
N/A
Parking:
Garage Door Opener, Golf Cart Parking, Oversized
Roof:
Metal
Pool:
No
Pool Features:
N/A
Interior Features
Bedrooms:
5
Bathrooms:
6
Heating:
Central, Electric
Cooling:
Central Air
Appliances:
Dishwasher, Disposal, Dryer, Exhaust Fan, Gas Water Heater, Kitchen Reverse Osmosis System, Microwave, Refrigerator, Tankless Water Heater, Washer, Water Filtration System, Whole House R.O. System, Wine Refrigerator
Furnished:
Yes
Floor:
Wood
Levels:
Two
Additional Features
Property Sub Type:
Single Family Residence
Style:
N/A
Year Built:
2025
Construction Type:
Block, Stucco
Garage Spaces:
Yes
Covered Spaces:
N/A
Direction Faces:
South
Pets Allowed:
Yes
Special Condition:
None
Additional Features:
Lighting, Private Mailbox, Rain Gutters, Sliding Doors
Additional Features 2:
N/A
Map
- Address19925 QUINELLA ST
Featured Properties