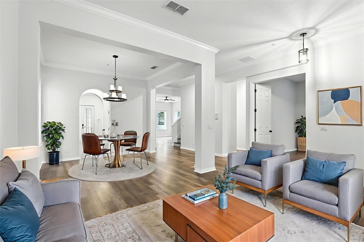
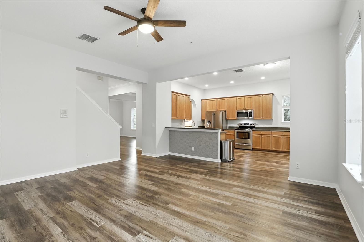
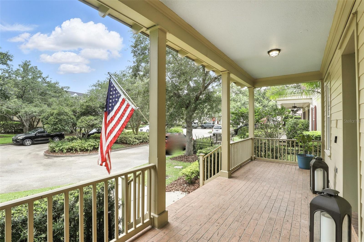
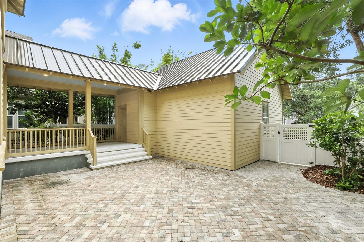
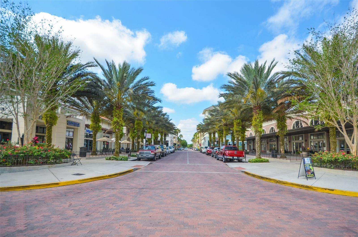
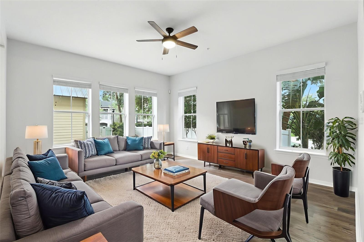
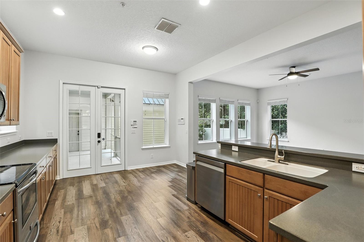
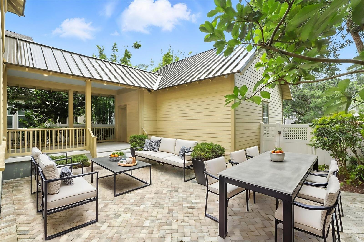
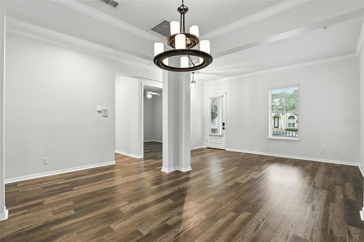
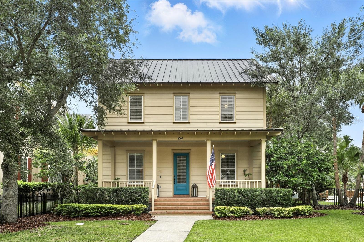
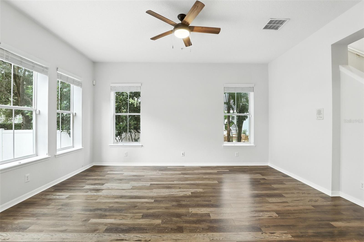
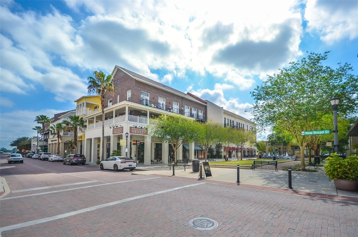
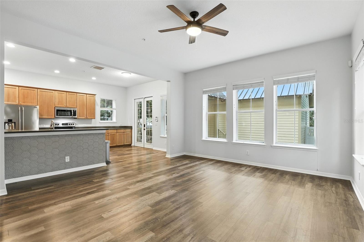
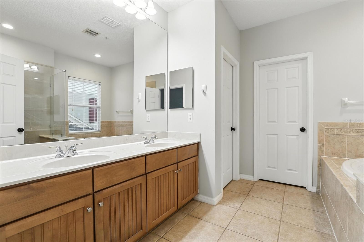
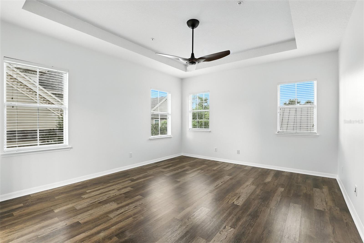
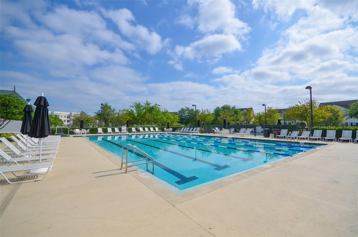
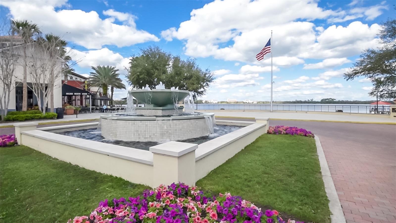
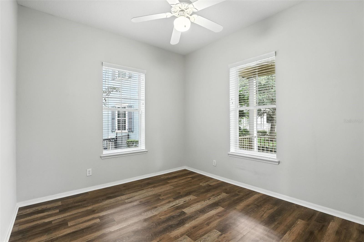
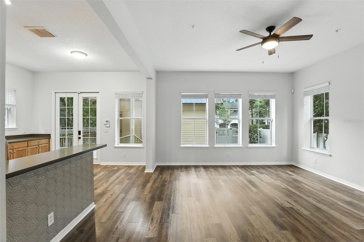
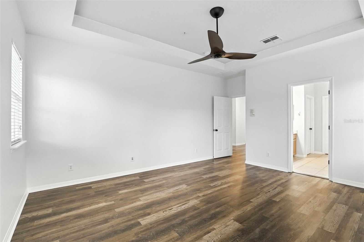
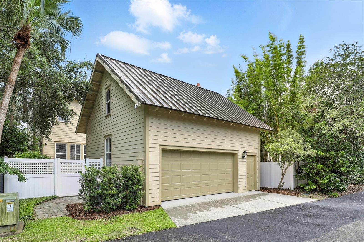
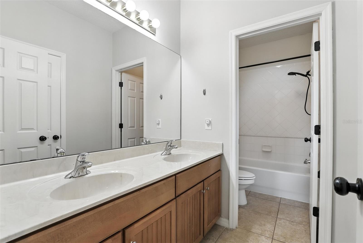
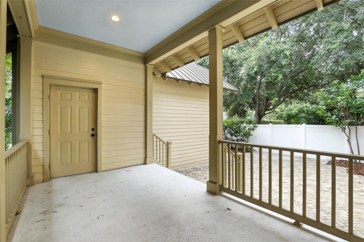
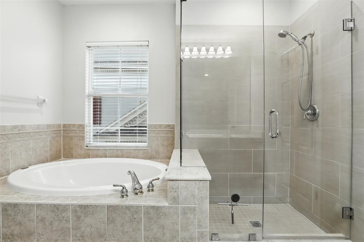
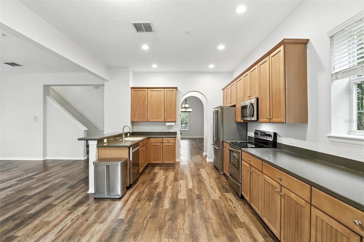
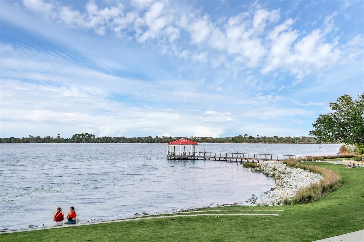
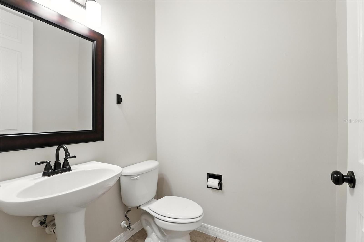
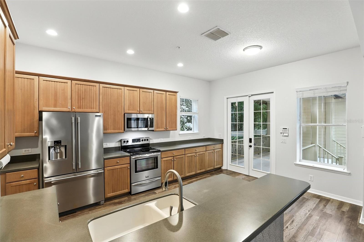
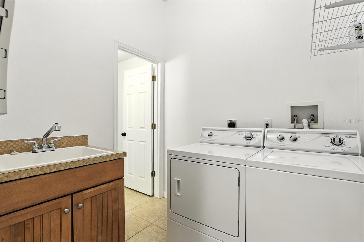
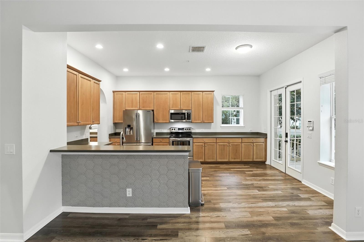
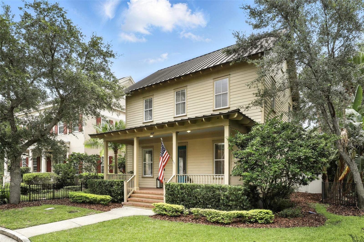
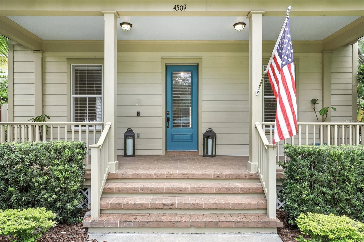
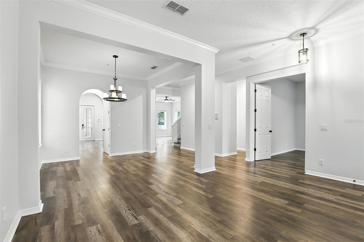
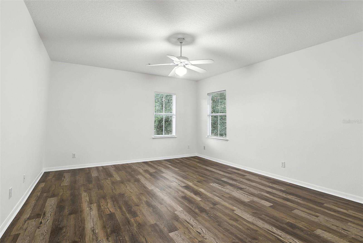
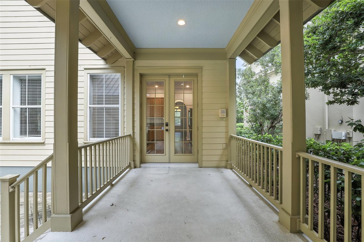
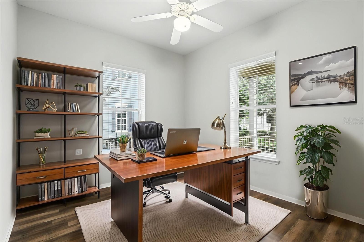
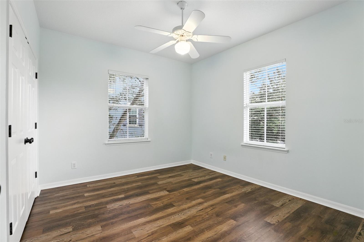
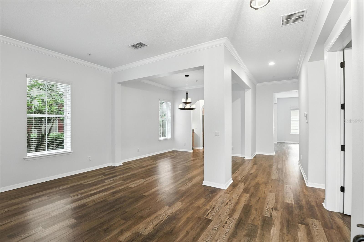
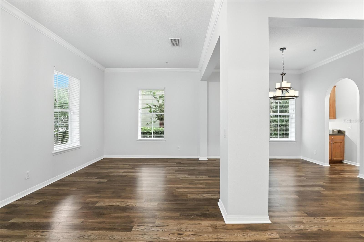
Active
4509 BELKIN CT
$995,000
Features:
Property Details
Remarks
One or more photo(s) has been virtually staged. Welcome to your next chapter in beautiful Baldwin Park! This charming Craftsman-style single-family home sits on a quiet cul-de-sac just a few blocks from the shopping, dining, and buzz of New Broad Street but still feels like your own peaceful escape. Inside, you will find three spacious bedrooms, two full baths and a 1/2 bath, a large bonus room which could be a fourth bedroom and nearly 2,800 square feet of comfortable living space in this two-story home. First floor has an office, dining, living room and family room by the kitchen.The home has been thoughtfully updated with a newer (2022) standing-seam metal roof, fresh shower tile in the primary bath, and recent appliances including the refrigerator (2022), dishwasher (2024) and microwave (2024). Bonus, there's even a Level II 240-volt EV charger ready to go in the garage. Garage is attached by a covered breezeway. HVAC 2019. Out front, enjoy your morning coffee on the welcoming front porch, and out back, there is a fenced paver area ideal for pets, play and barbeque. You're just a short distance from parks, one of the community pools, and the best of Baldwin Park's local spots but tucked away enough to enjoy peace and quiet.
Financial Considerations
Price:
$995,000
HOA Fee:
555.5
Tax Amount:
$11208.8
Price per SqFt:
$358.43
Tax Legal Description:
BALDWIN PARK UT 1 50/121 LOT 33
Exterior Features
Lot Size:
5323
Lot Features:
N/A
Waterfront:
No
Parking Spaces:
N/A
Parking:
Garage Faces Rear
Roof:
Metal
Pool:
No
Pool Features:
N/A
Interior Features
Bedrooms:
3
Bathrooms:
3
Heating:
Central, Electric
Cooling:
Central Air
Appliances:
Dishwasher, Disposal, Dryer, Electric Water Heater, Microwave, Range, Refrigerator, Washer, Water Softener
Furnished:
Yes
Floor:
Ceramic Tile, Luxury Vinyl
Levels:
Two
Additional Features
Property Sub Type:
Single Family Residence
Style:
N/A
Year Built:
2003
Construction Type:
Cement Siding
Garage Spaces:
Yes
Covered Spaces:
N/A
Direction Faces:
Northeast
Pets Allowed:
No
Special Condition:
None
Additional Features:
Sidewalk
Additional Features 2:
N/A
Map
- Address4509 BELKIN CT
Featured Properties