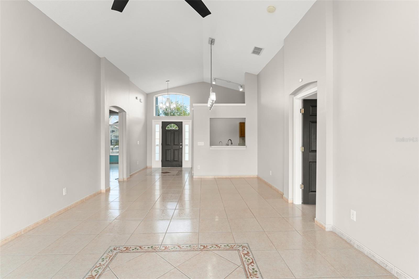
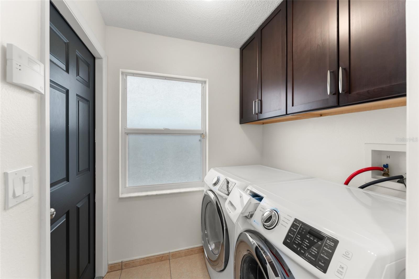
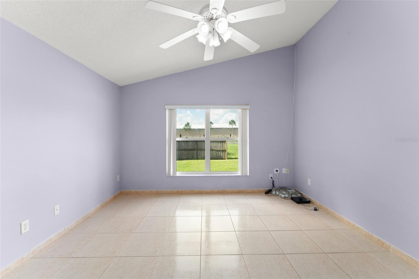
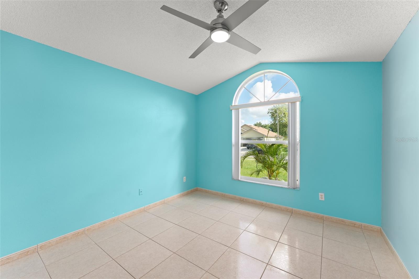
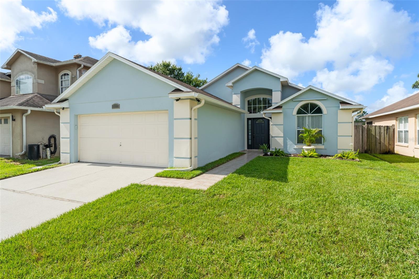
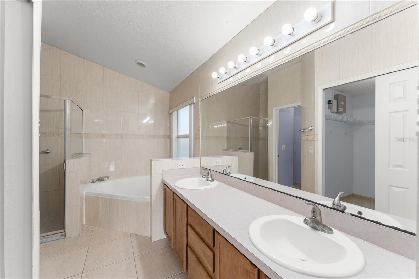
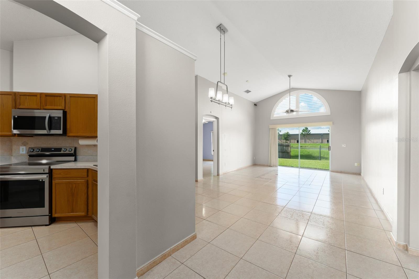
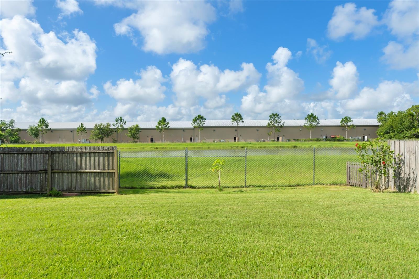
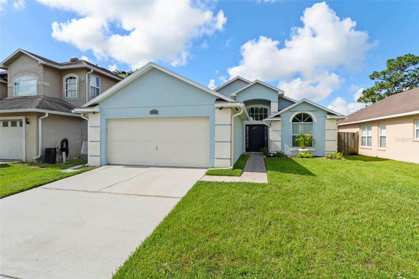
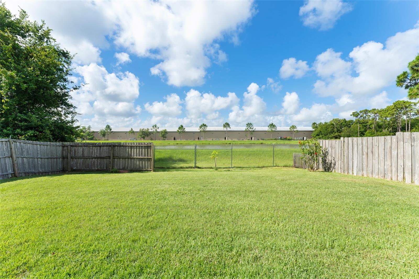
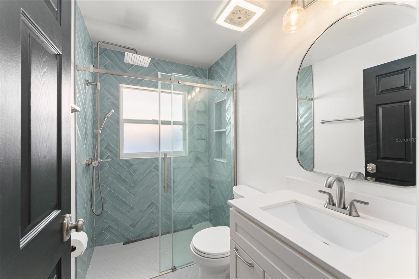
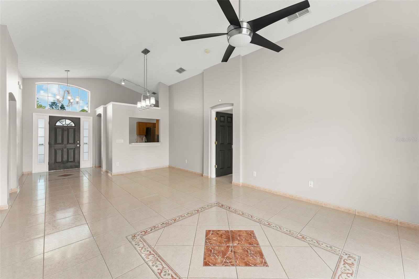
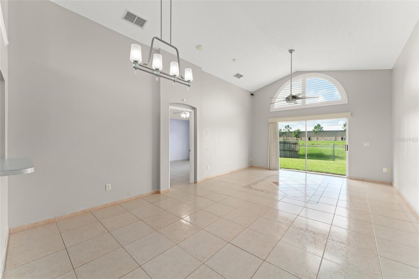
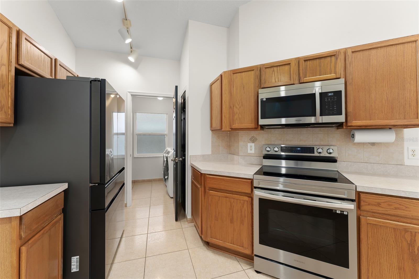
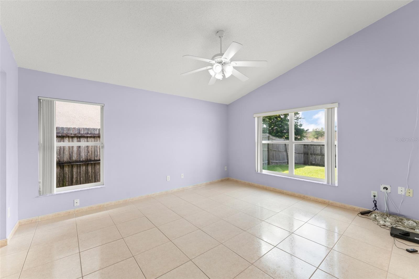
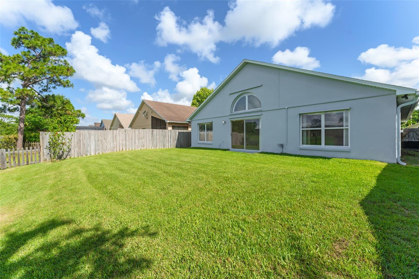
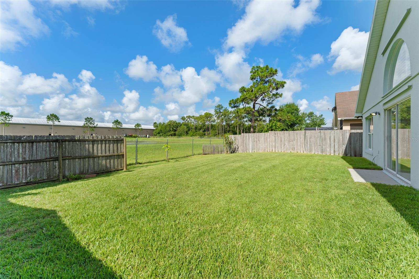
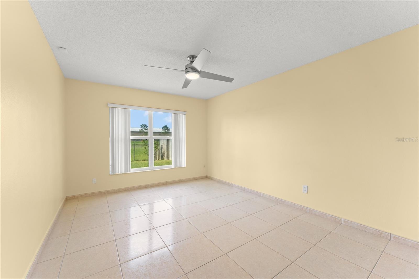
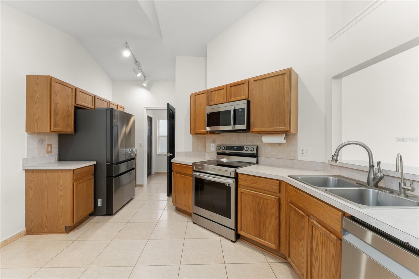
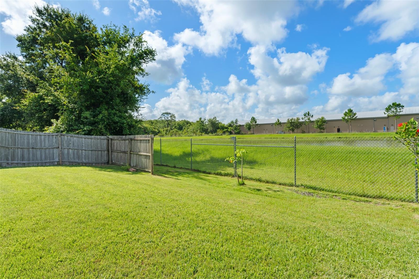
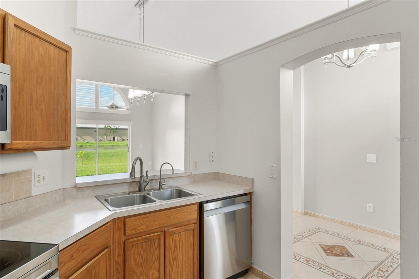
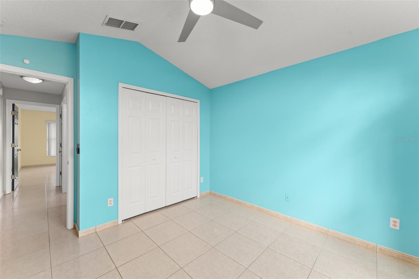
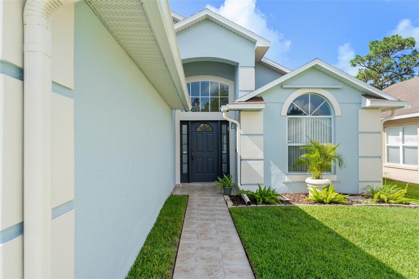
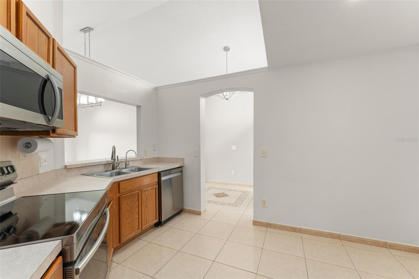
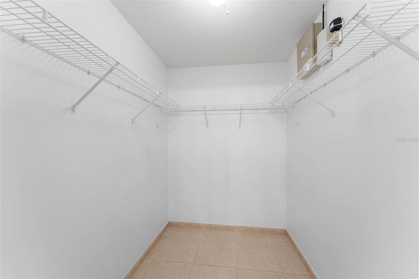
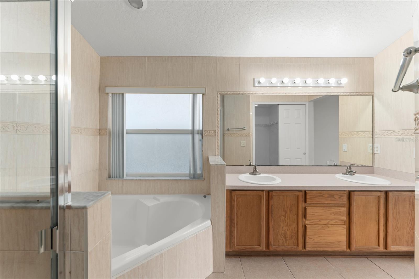
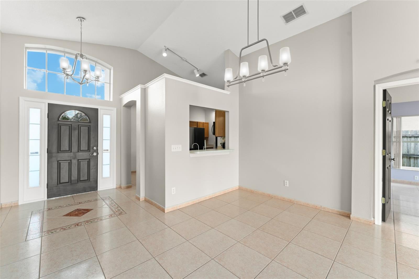
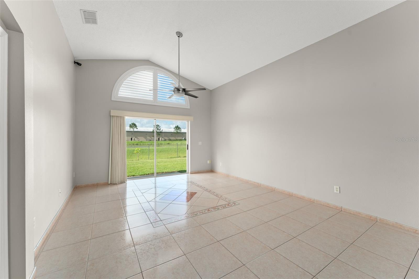
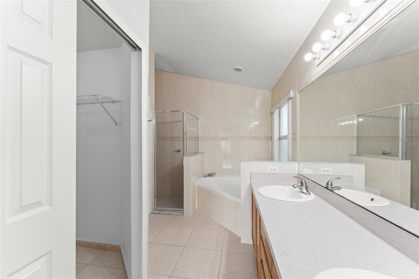
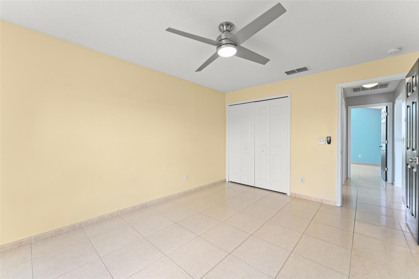
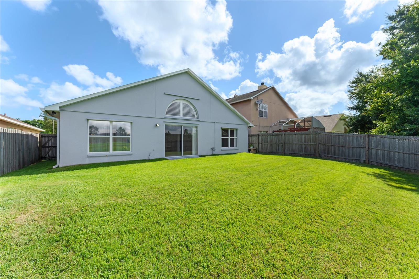
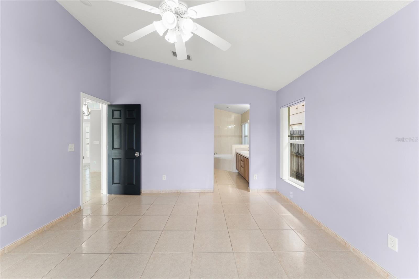
Pending
7952 OAKSTONE CT
$385,000
Features:
Property Details
Remarks
Under contract-accepting backup offers. **This property qualifies for a closing cost credit up to $5,700 through the Seller’s preferred lender.** Tucked on a quiet cul-de-sac, this beautifully maintained 3-bedroom, 2-bathroom single-family home with a 2-car garage offers warmth, comfort, and a layout designed for everyday living. From the moment you arrive, you’ll be charmed by the neatly manicured front lawn, and the paved walkway leading to a welcoming front door with a sidelight that invites natural light into the entryway. Step inside and you’re greeted by a bright, open space featuring vaulted ceilings and a dining/living room combo perfect for gatherings. To the left, the kitchen offers warm-toned wood cabinetry, stainless steel appliances, and a cozy eat-in breakfast nook. A convenient serving window opens to the dining space, making entertaining a breeze. Just off the kitchen, the laundry room offers built-in overhead cabinets and direct access to the garage. The dining area is highlighted by a lovely chandelier, while the living room is filled with natural light from a glass sliding door and a beautiful arched transom window above. Tile flooring runs throughout the entire home, giving it a clean, cohesive feel. This split-bedroom floorplan ensures privacy, with the primary suite located just off the living room and facing the peaceful backyard. It features a walk-in closet and a spacious ensuite bathroom with dual sinks, matching wood cabinetry, a soaking tub, and a glass-enclosed shower—a true retreat at the end of the day. Across the home, you’ll find two additional bedrooms with built-in closets, situated near the updated second bathroom, which boasts a glass-enclosed shower, floor-to-ceiling colorful tilework, and a modern white vanity that adds charm and personality. Step outside to a fully fenced backyard—a blank canvas full of potential—perfect for relaxing, playing, or creating your own garden oasis. Just beyond the fence, enjoy the serene view of a pond, bringing nature right to your doorstep. Whether you're just starting out, growing your family, or looking to settle into a peaceful Orlando neighborhood, 7952 Oakstone Ct offers the perfect blend of function, comfort, and heart.
Financial Considerations
Price:
$385,000
HOA Fee:
33.33
Tax Amount:
$1651.82
Price per SqFt:
$263.52
Tax Legal Description:
WOODSTONE SUB PHASE 2 39/14 LOT 142
Exterior Features
Lot Size:
5500
Lot Features:
Sidewalk
Waterfront:
No
Parking Spaces:
N/A
Parking:
N/A
Roof:
Shingle
Pool:
No
Pool Features:
N/A
Interior Features
Bedrooms:
3
Bathrooms:
2
Heating:
Baseboard
Cooling:
Central Air
Appliances:
Dishwasher, Dryer, Microwave, Range Hood, Washer
Furnished:
No
Floor:
Ceramic Tile
Levels:
One
Additional Features
Property Sub Type:
Single Family Residence
Style:
N/A
Year Built:
1999
Construction Type:
Block, Stucco
Garage Spaces:
Yes
Covered Spaces:
N/A
Direction Faces:
North
Pets Allowed:
Yes
Special Condition:
None
Additional Features:
Rain Gutters, Sliding Doors
Additional Features 2:
Buyer to verify with HOA
Map
- Address7952 OAKSTONE CT
Featured Properties