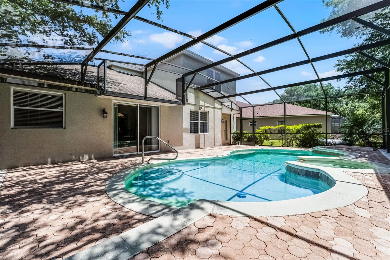
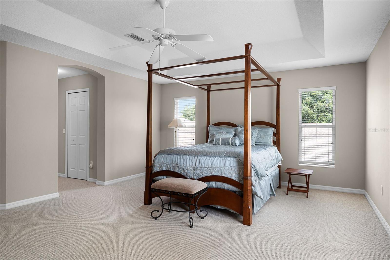
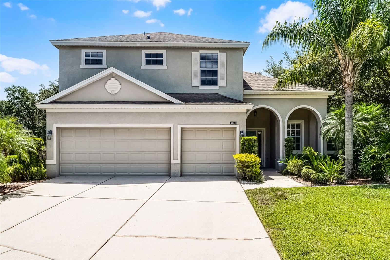
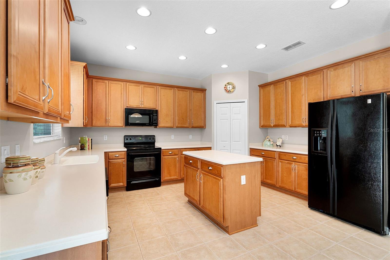
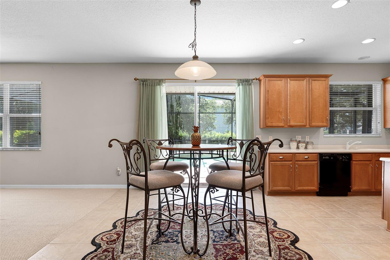
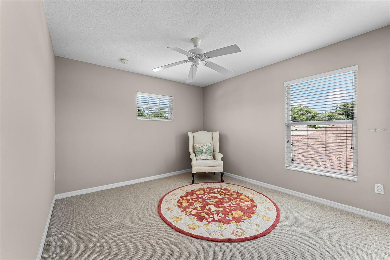
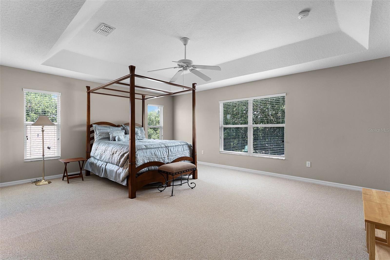
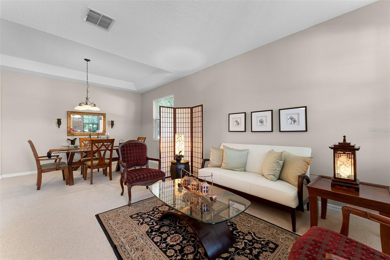
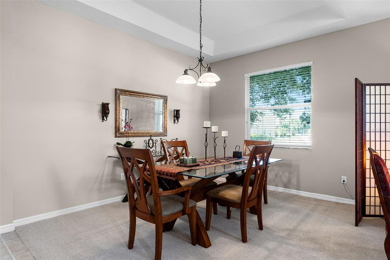
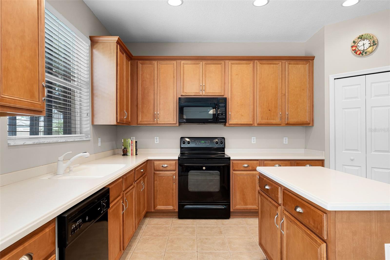
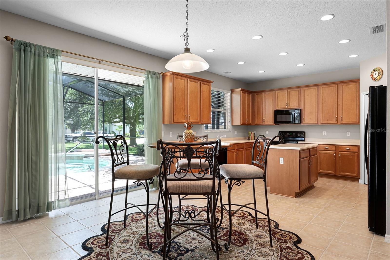
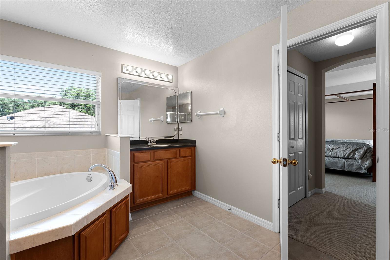
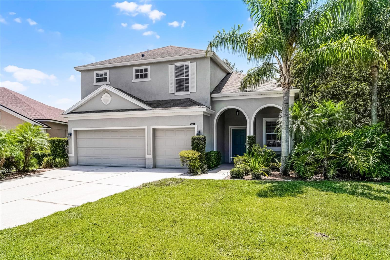
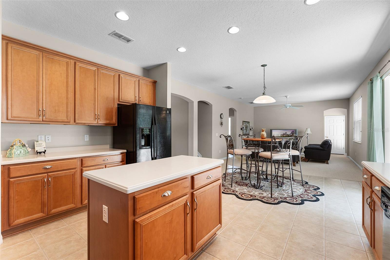
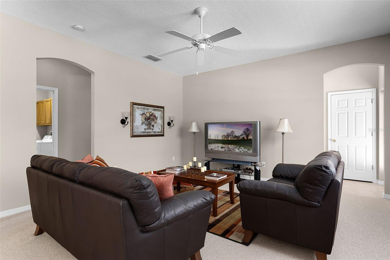
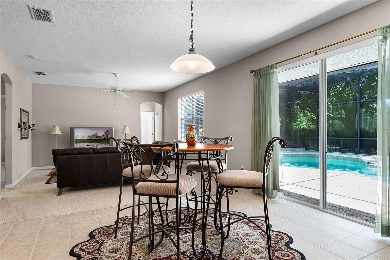
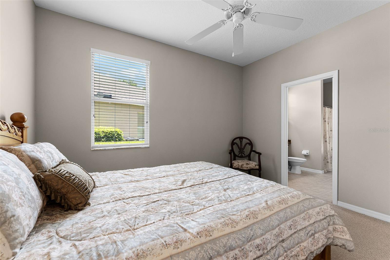
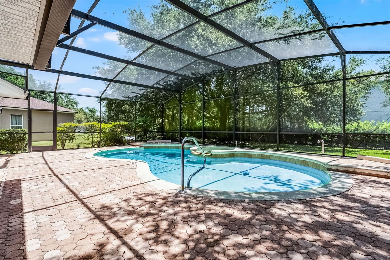
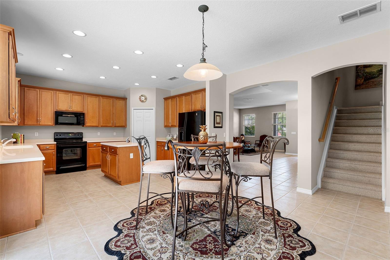
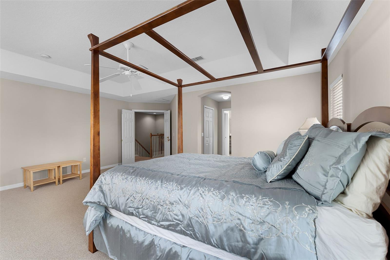
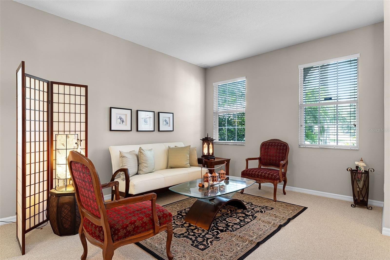
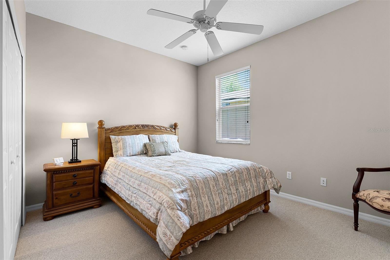
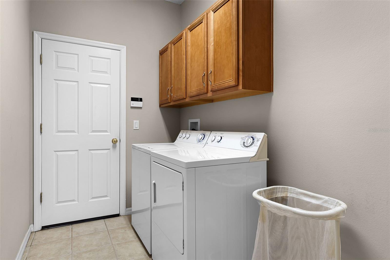
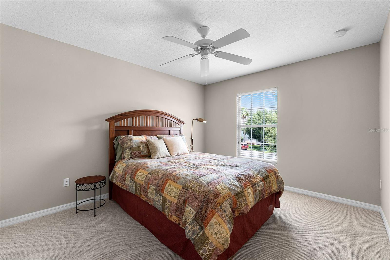
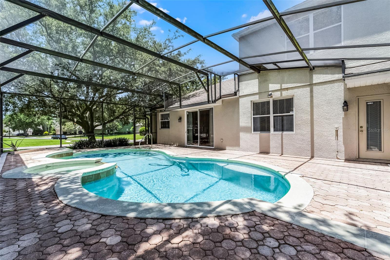
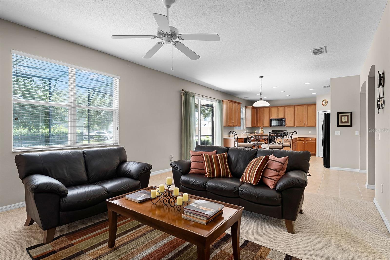
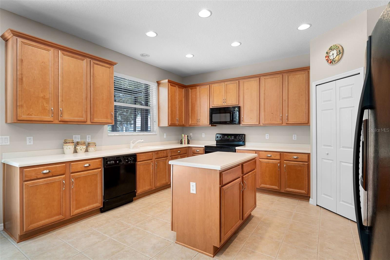
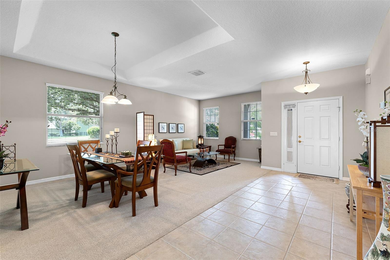
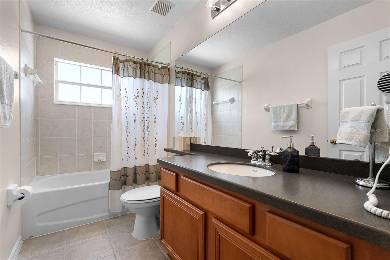
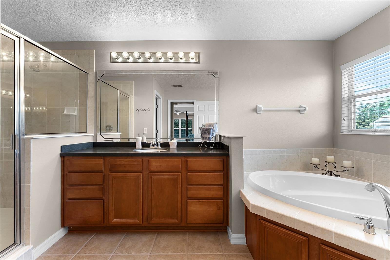
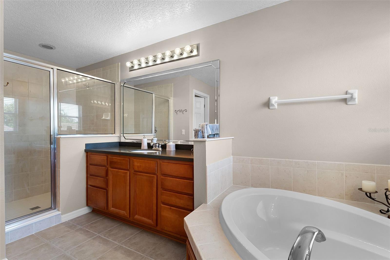
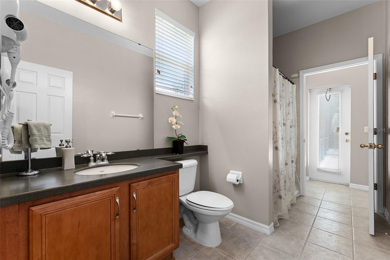
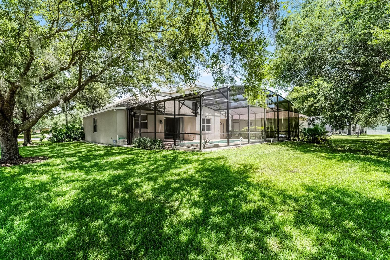
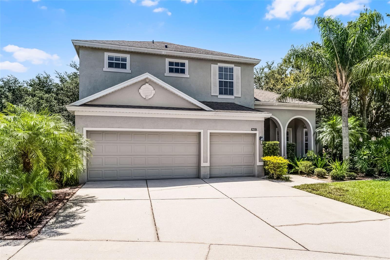
Active
9631 RENWICK CT
$614,000
Features:
Property Details
Remarks
SELLER MOTIVATED!! NEW ROOF DEC 2025!! 2 NEW AC UNITS OCT 2025!! NEW EXTERIOR PAINT OCT 2025!! NEW HOT WATER HEATER OCT 2025!! NEW DISHWASHER OCT 2025!! Welcome to this well-maintained two-story pool home located on a corner cul-de-sac lot in the gated community of North Shore at Lake Hart. This 4-bedroom, 3-bathroom home offers a flexible layout with one bedroom and a full bath on the first floor, ideal for guests or multi-generational living. A 3-car garage provides extra storage and convenience, and the home is just a short walk to Moss Park Elementary. Inside, the home features a practical and open floor plan. The kitchen offers plenty of cabinet and counter space and connects easily to the main living areas. Upstairs, the primary suite includes two walk-in closets, large windows for natural light, and an en-suite bath with a garden tub and separate shower. The second-floor AC unit was replaced in 2025, and the first-floor unit in 2018. Out back, a saltwater pool and patio create a comfortable outdoor space for relaxing or entertaining. The lot is landscaped with mature trees, adding shade and privacy. North Shore at Lake Hart offers a range of community amenities including an 18-hole golf course, pool, fitness center, sports courts, playgrounds, walking trails, and access to Lake Hart, a 1,850-acre boatable lake. The location provides easy access to Lake Nona, Sunbridge, Medical City, Orlando International Airport, and major highways.
Financial Considerations
Price:
$614,000
HOA Fee:
194
Tax Amount:
$8359
Price per SqFt:
$220.86
Tax Legal Description:
NORTH SHORE AT LAKE HART PARCEL 8 56/146LOT 119
Exterior Features
Lot Size:
13299
Lot Features:
Cul-De-Sac
Waterfront:
No
Parking Spaces:
N/A
Parking:
N/A
Roof:
Shingle
Pool:
Yes
Pool Features:
Deck, In Ground, Screen Enclosure
Interior Features
Bedrooms:
4
Bathrooms:
3
Heating:
Central, Heat Pump
Cooling:
Central Air
Appliances:
Dishwasher, Electric Water Heater, Microwave, Range Hood, Refrigerator
Furnished:
Yes
Floor:
Carpet, Ceramic Tile
Levels:
Two
Additional Features
Property Sub Type:
Single Family Residence
Style:
N/A
Year Built:
2004
Construction Type:
Block, Stucco
Garage Spaces:
Yes
Covered Spaces:
N/A
Direction Faces:
Southwest
Pets Allowed:
Yes
Special Condition:
None
Additional Features:
Sidewalk, Sliding Doors
Additional Features 2:
Buyer and Agent to verify HOA restrictions, amenities, fees, & approval process.
Map
- Address9631 RENWICK CT
Featured Properties