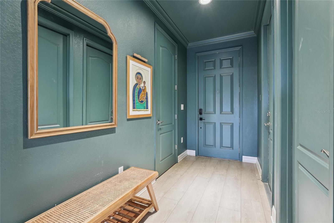
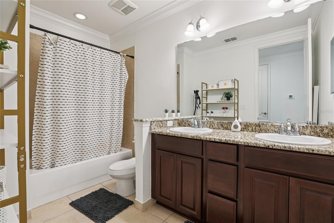
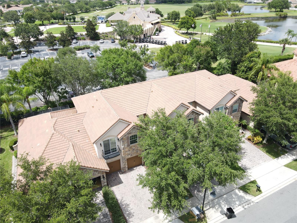
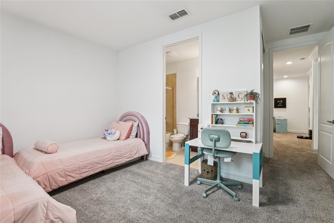
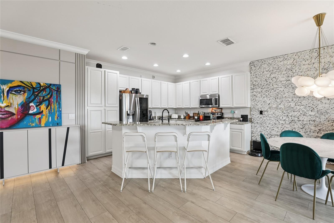
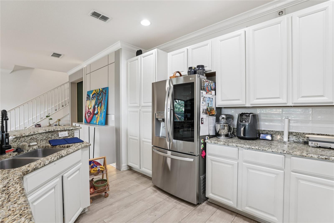
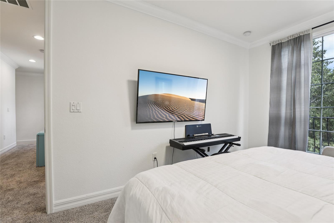
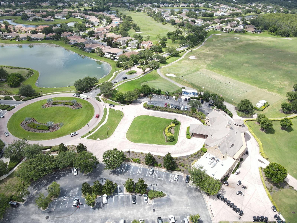
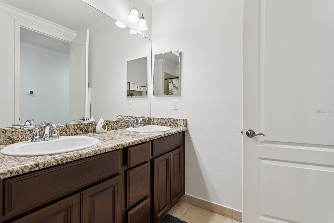
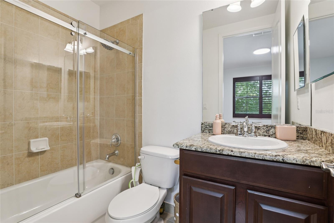
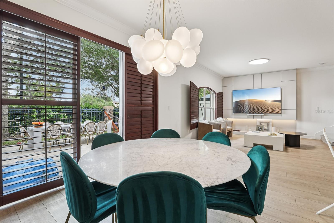
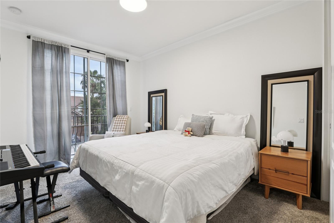
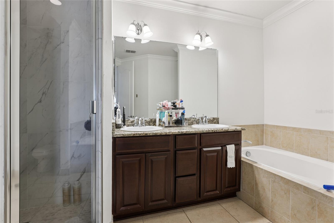
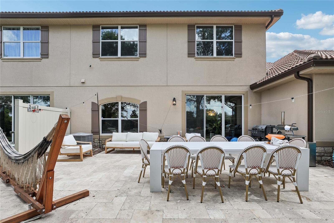
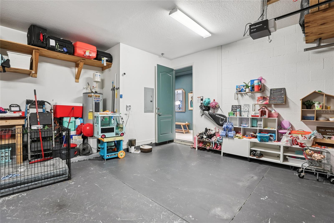
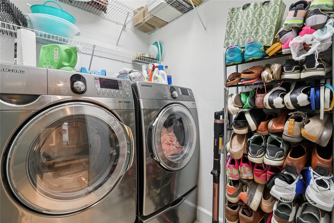
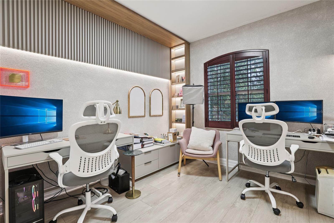
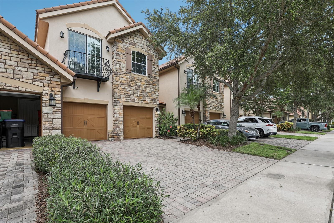
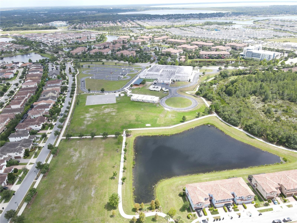
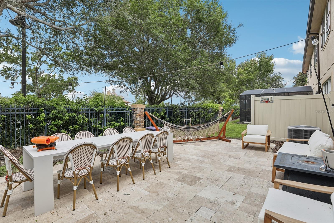
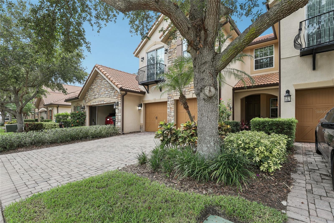
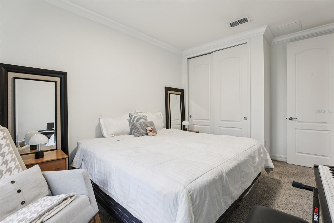
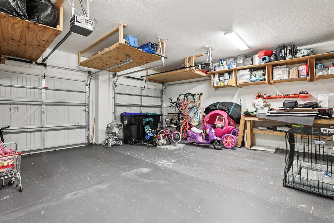
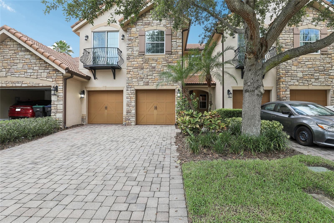
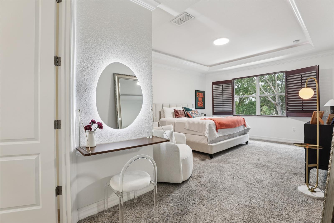
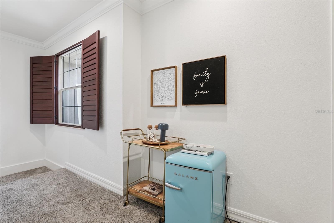
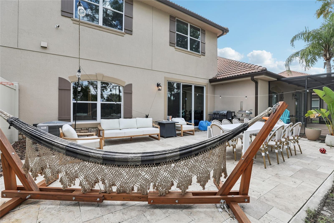
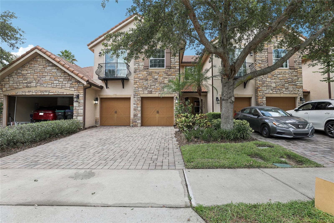
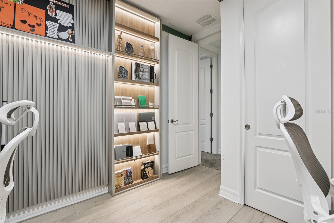
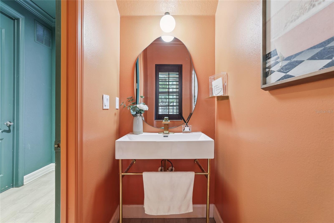
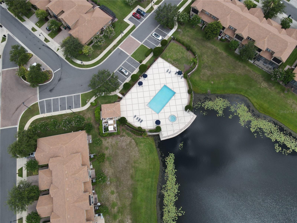
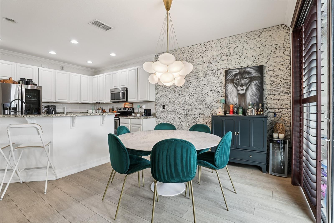
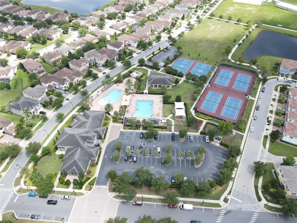
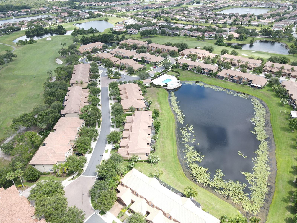
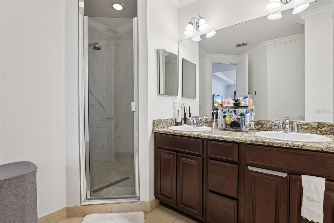
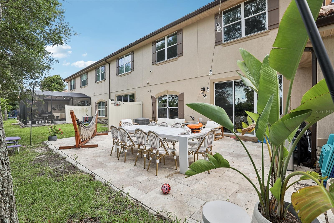
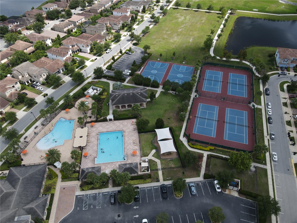
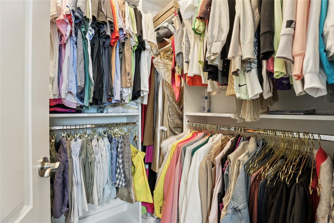
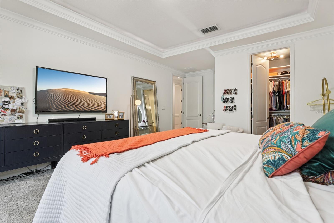
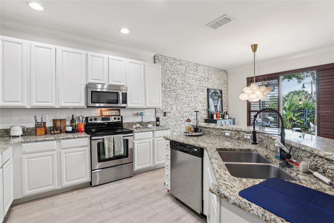
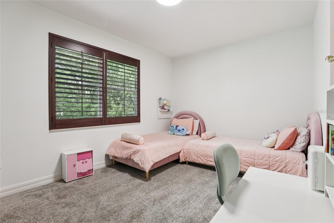
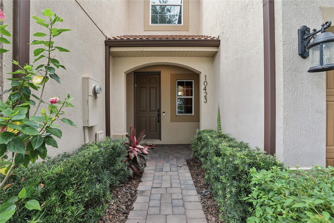
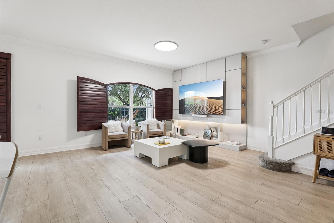
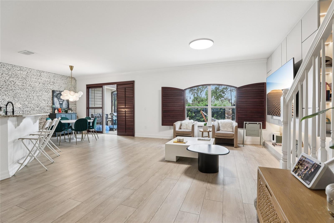
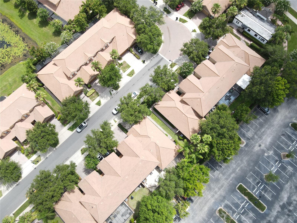
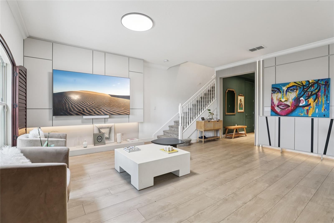
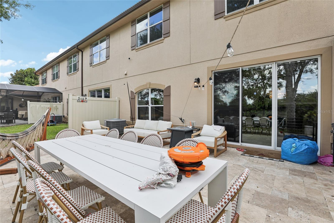
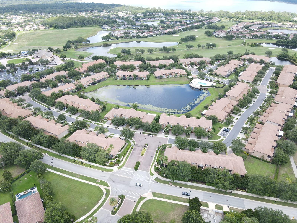
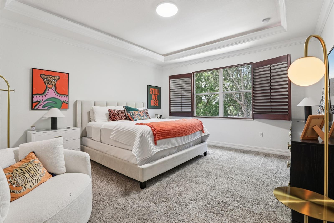
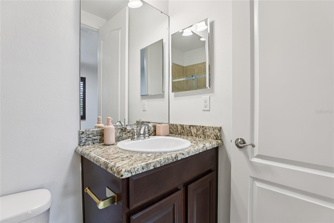
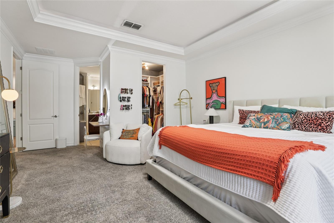
Active
10423 BELFRY CIR
$495,900
Features:
Property Details
Remarks
Absolutely Stunning Townhome in a Top-Rated School District – Golf Cart Friendly Community! Welcome to your move-in ready dream home, located in one of Central Florida’s most desirable communities! This upgraded townhome offers the perfect blend of modern design, functionality, and prime location. -Zoned for A-rated schools – with the elementary school conveniently located inside the community - Golf cart-friendly neighborhood - Walking distance to Publix, and just minutes from Walmart, ALDI, Sam's Club, restaurants, and more - Beautiful travertine-paved backyard patio, perfect for relaxing or entertaining - Custom-designed office space with LED lighting and high-end carpentry - Modern vinyl flooring throughout the living areas and office - Open-concept layout with built-in LED lighting and wall paneling in the living room - Large kitchen cabinets, breakfast bar, and open sightlines to the family room - Upgraded master bathroom with raised rain shower and elegant finishes - Custom walk-in closet in the primary suite - Remodeled powder room with designer finishes - Real wood plantation shutters throughout the home - Upstairs laundry room with premium appliances This home has been meticulously maintained and thoughtfully upgraded. Whether you're looking for a family-friendly environment or a quiet home office setup, this property delivers both. Don’t miss this opportunity to own a beautiful, upgraded home in a safe, walkable, and golf-cart accessible community with unbeatable access to schools and daily essentials. Schedule your private tour today!
Financial Considerations
Price:
$495,900
HOA Fee:
1739
Tax Amount:
$3442
Price per SqFt:
$243.09
Tax Legal Description:
EAGLE CREEK PHASE 1C VILLAGE E 67/52 LOT23
Exterior Features
Lot Size:
3000
Lot Features:
Near Golf Course, Private, Sidewalk, Paved
Waterfront:
No
Parking Spaces:
N/A
Parking:
N/A
Roof:
Tile
Pool:
No
Pool Features:
In Ground
Interior Features
Bedrooms:
4
Bathrooms:
4
Heating:
Central, Electric
Cooling:
Central Air
Appliances:
Convection Oven, Dishwasher, Disposal, Dryer, Electric Water Heater, Microwave, Range, Refrigerator, Washer
Furnished:
No
Floor:
Carpet, Tile, Vinyl
Levels:
Two
Additional Features
Property Sub Type:
Townhouse
Style:
N/A
Year Built:
2010
Construction Type:
Block, Stucco
Garage Spaces:
Yes
Covered Spaces:
N/A
Direction Faces:
South
Pets Allowed:
Yes
Special Condition:
None
Additional Features:
Balcony, Private Mailbox, Rain Gutters, Sidewalk, Sliding Doors, Tennis Court(s)
Additional Features 2:
CHECK WITH HOA TO VERIFY
Map
- Address10423 BELFRY CIR
Featured Properties