
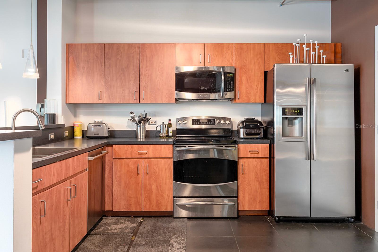
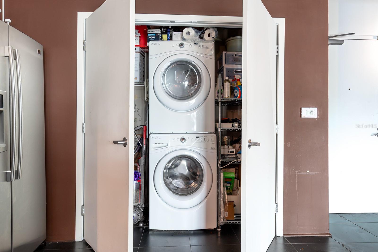
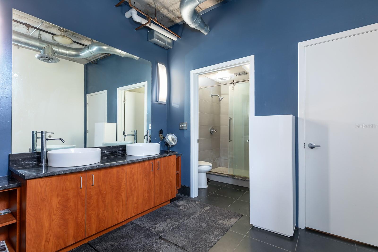
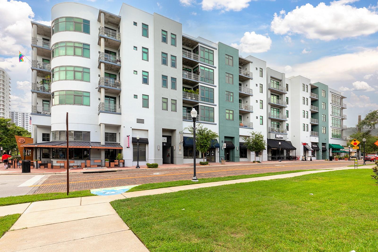
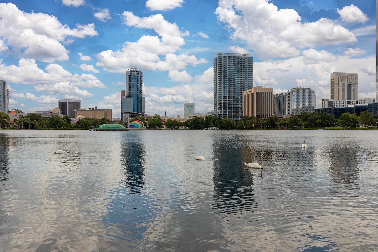
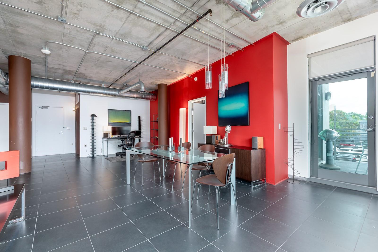
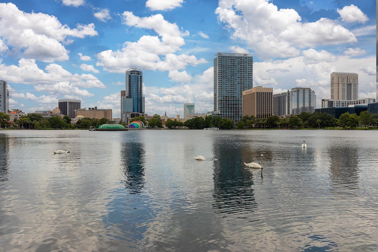
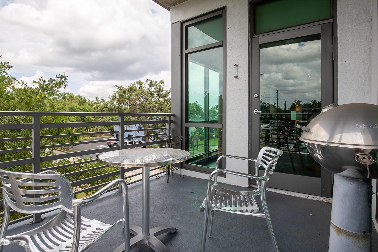
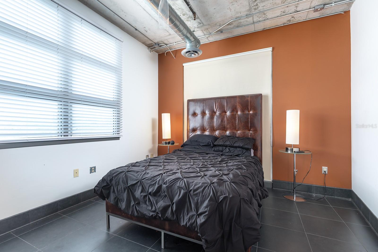

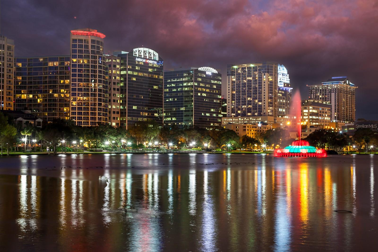
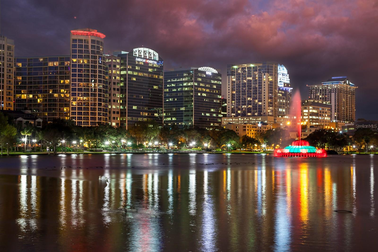
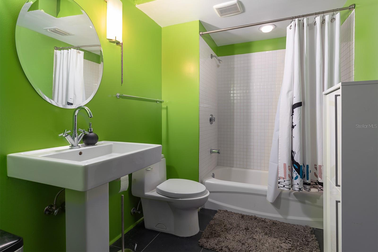
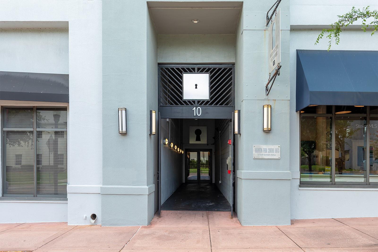
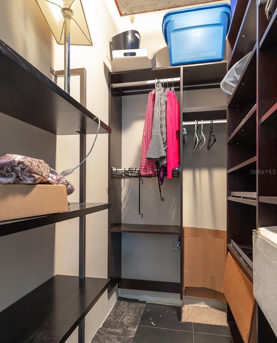
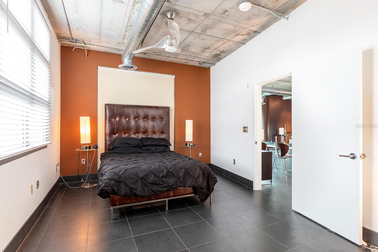
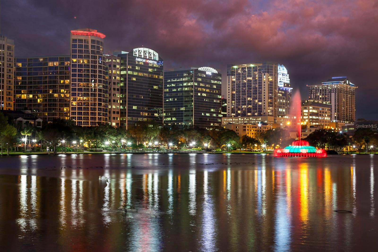
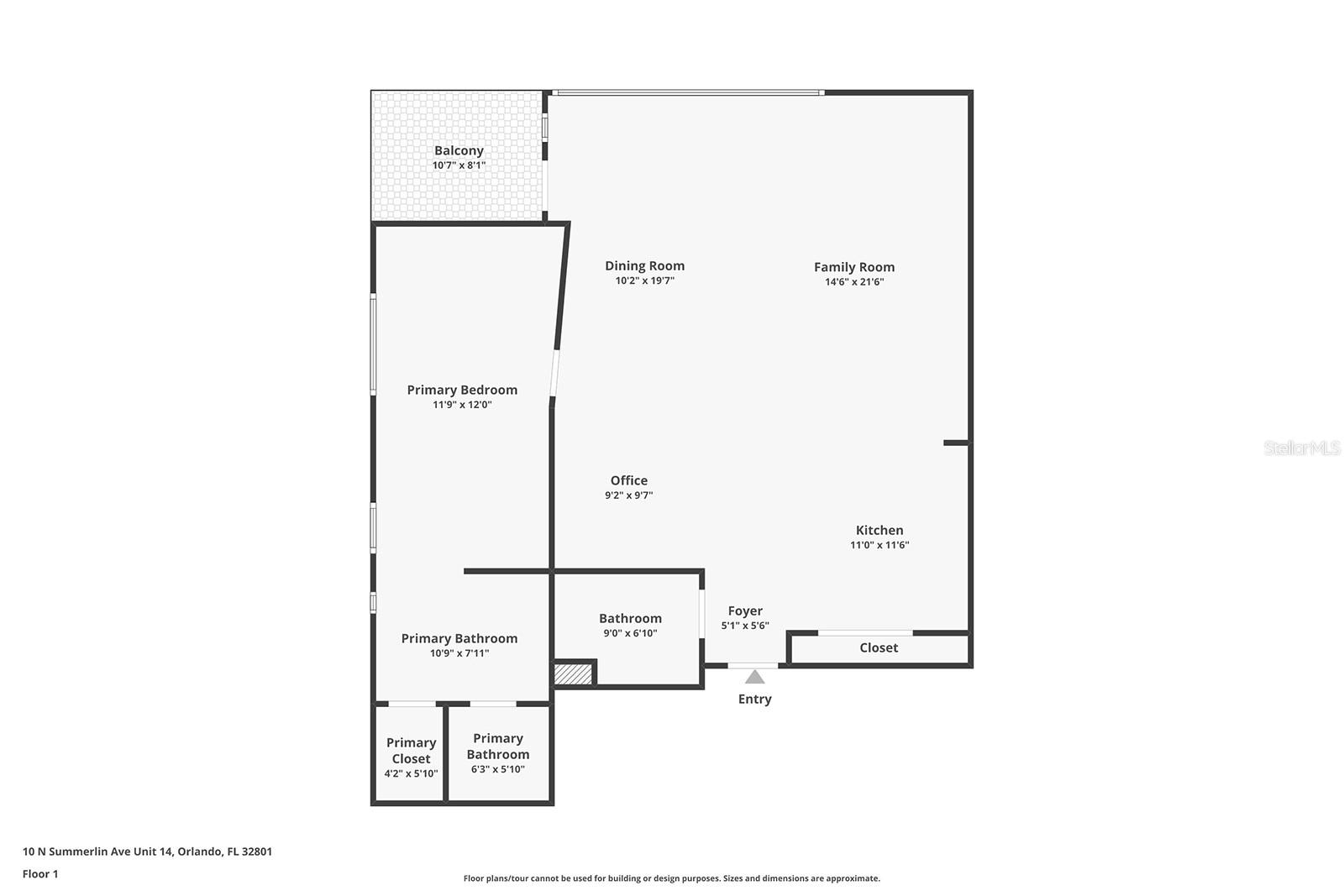

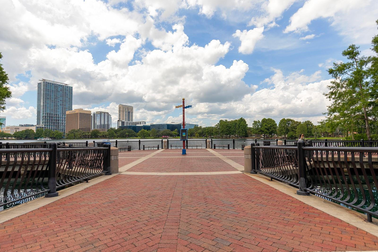
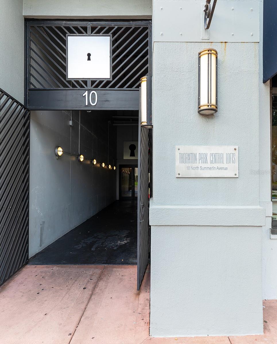
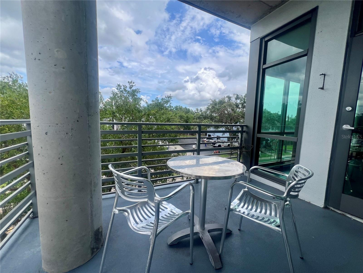

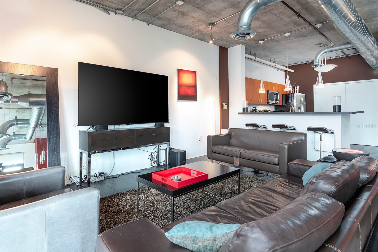
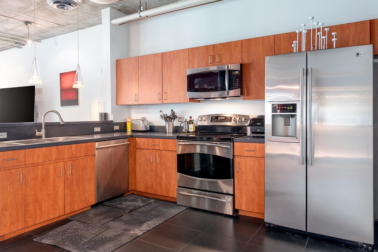
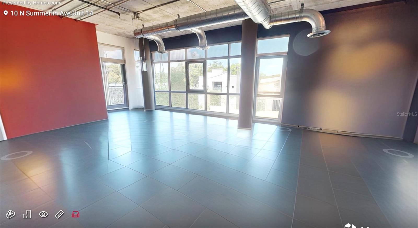
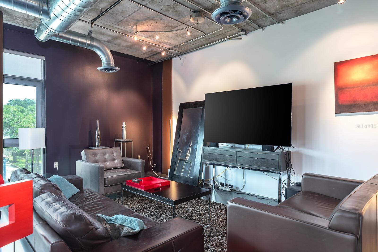
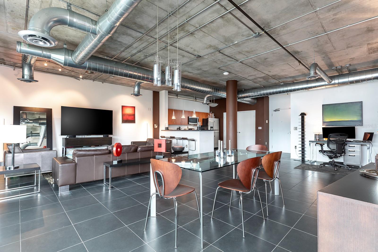

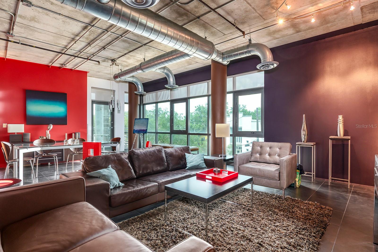
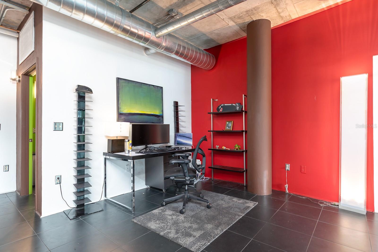
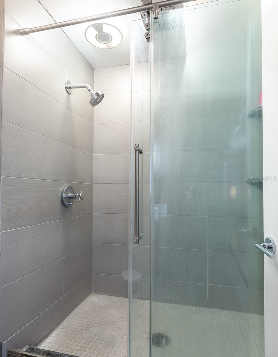
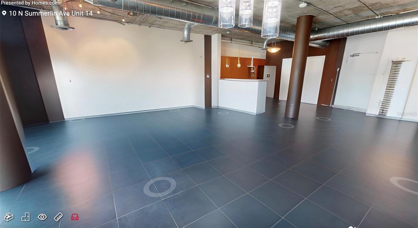
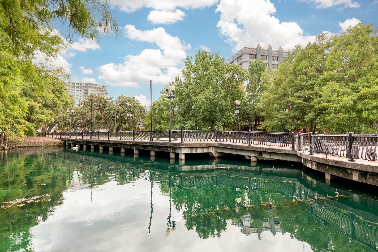
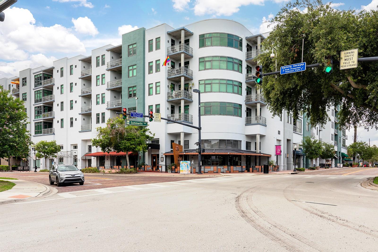
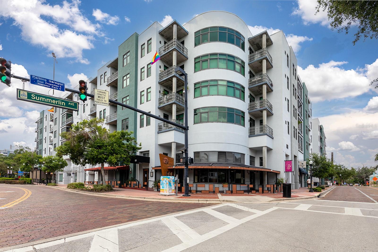
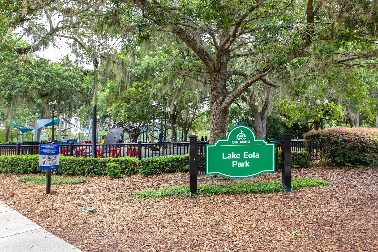
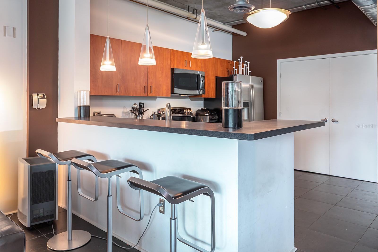
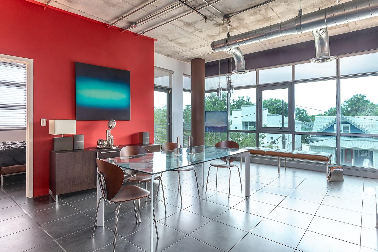
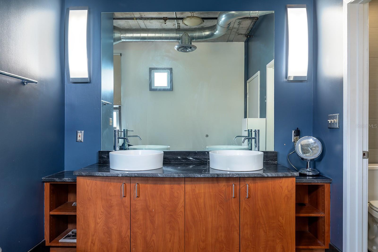
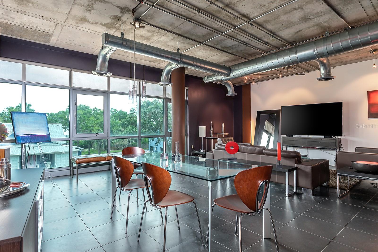
Active
10 N SUMMERLIN AVE #14
$355,000
Features:
Property Details
Remarks
Snag a prime piece of real estate right in the heart of Thornton Park: discover the largest 1-bedroom floor plan in the building — a corner unit on the third floor, featuring an industrial-modern design with exposed concrete ceilings, architectural steel ductwork ($12,000 upgrade), and floor-to-ceiling windows. Enjoy abundant natural light and an east-facing balcony, perfect for unwinding at the end of the day. Inside, the home features thoughtful, high-end finishes throughout. The entire unit has been refloored with tile, and the master bathroom has been renovated to include a granite countertop, dual sinks, and a walk-in shower clad in premium Italian tile, featuring a sleek custom glass door. Originally designed as a two-bedroom two-bath residence, the floor plan can easily be converted from its current configuration for an enclosed second bedroom space. Both toilets have been replaced, and the second bathroom features a new sink and fixtures. Custom California Closets elevate the storage space, while every light fixture in the unit—except the kitchen—has been upgraded to stylish, modern selections. Additional upgrades include sound-resistant windows in the master bedroom and vanity area (a $3,500 improvement), and all-new appliances, including a new garbage disposal and an updated A/C system. Located in the vibrant heart of Thornton Park, you're just steps from Lake Eola, Publix, downtown Orlando, and some of the city's best dining, shopping, and nightlife. Nestled at the corner of Central and Summerlin, this is truly the gateway to Lake Eola and one of downtown’s coolest neighborhoods, known for its brick-lined streets and eclectic vibe. This spacious layout is ideal for entertaining, with high ceilings and an open flow that suits both owner-occupants and investors alike. The unit includes a garage parking space, fob entry, and a climate-controlled storage closet. The building also features convenient amenities like a trash chute just down the hall, air-conditioned walkways, a mailroom, and solid concrete construction for excellent sound insulation. Don’t miss the chance to own a thoughfully upgraded, move-in-ready condo in one of downtown Orlando's most desirable buildings.
Financial Considerations
Price:
$355,000
HOA Fee:
787
Tax Amount:
$6365.57
Price per SqFt:
$242.32
Tax Legal Description:
THORNTON PARK CENTRAL CONDO OR 6080/3136UNIT 14 BLDG 1
Exterior Features
Lot Size:
23774
Lot Features:
N/A
Waterfront:
No
Parking Spaces:
N/A
Parking:
N/A
Roof:
Membrane
Pool:
No
Pool Features:
N/A
Interior Features
Bedrooms:
1
Bathrooms:
2
Heating:
Central
Cooling:
Central Air
Appliances:
Dishwasher, Dryer, Range Hood, Refrigerator, Washer
Furnished:
Yes
Floor:
Ceramic Tile
Levels:
One
Additional Features
Property Sub Type:
Condominium
Style:
N/A
Year Built:
2000
Construction Type:
Concrete
Garage Spaces:
Yes
Covered Spaces:
N/A
Direction Faces:
West
Pets Allowed:
Yes
Special Condition:
None
Additional Features:
Balcony, Sidewalk
Additional Features 2:
Buyer is responsible for confirming restrictions with HOA
Map
- Address10 N SUMMERLIN AVE #14
Featured Properties