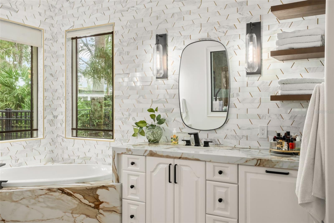
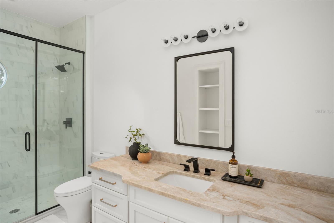
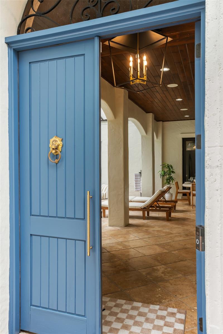
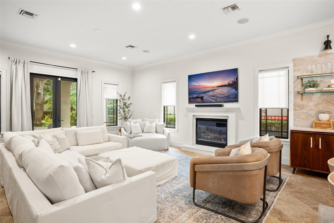
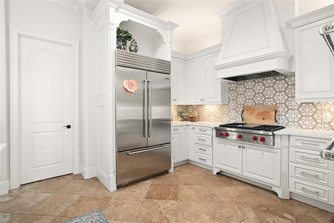
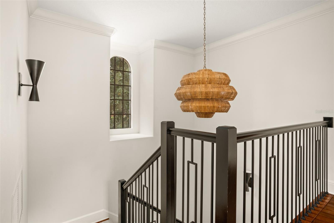
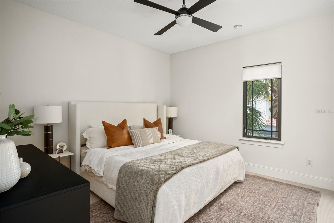
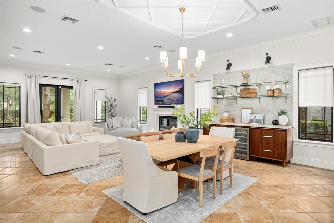
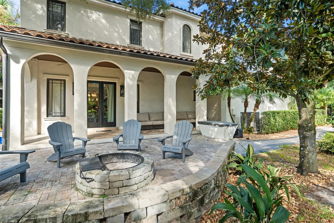
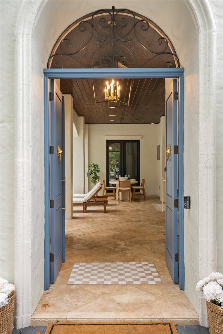
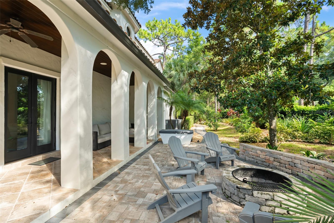
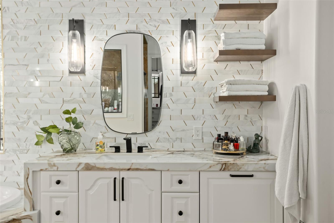
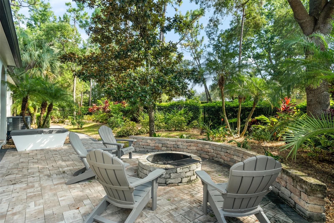
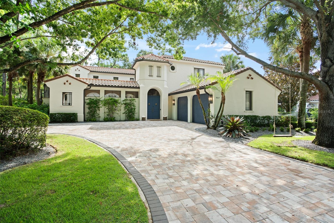
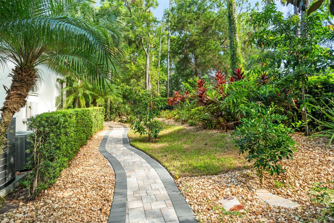
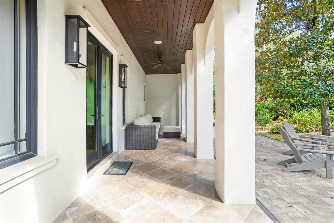
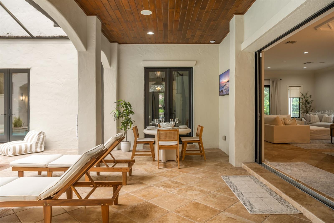
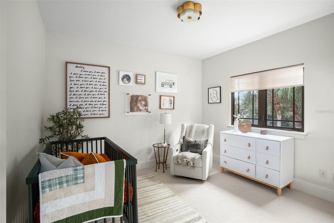
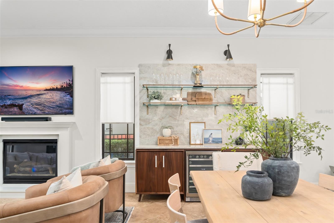
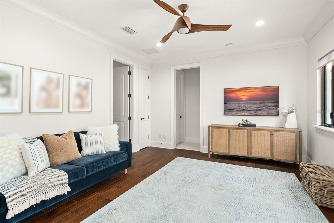
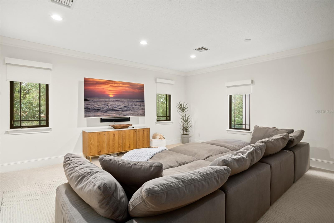
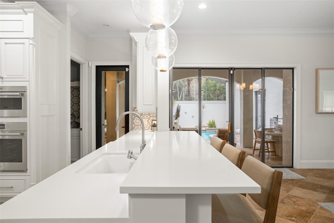
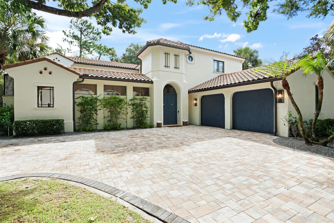
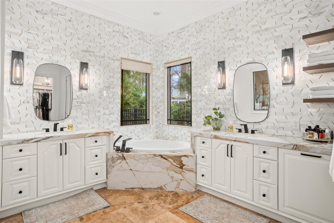
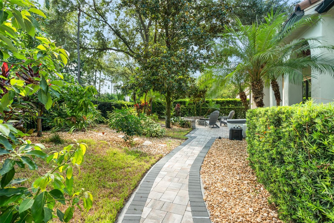
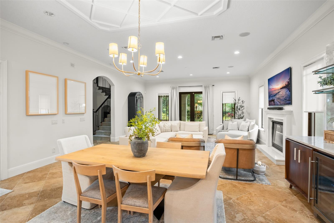
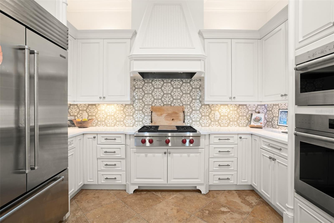
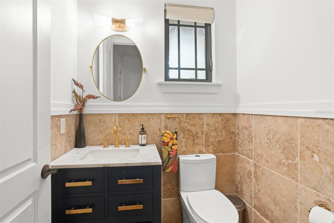
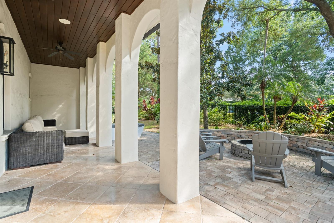
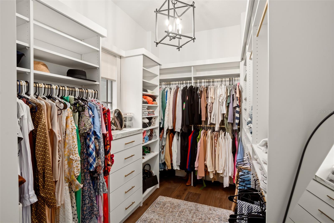
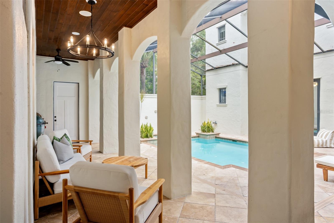
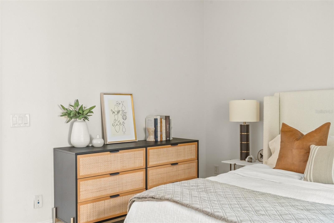
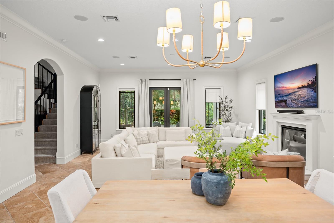
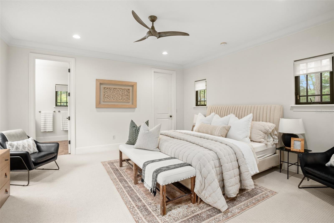
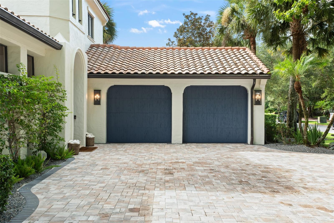
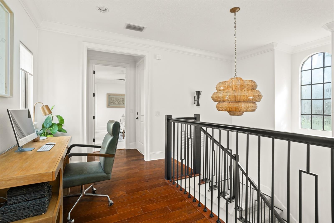
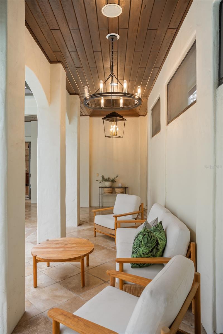
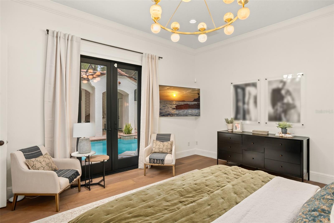
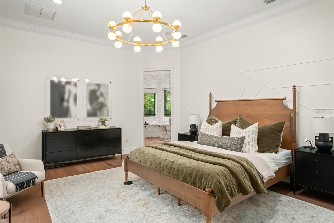
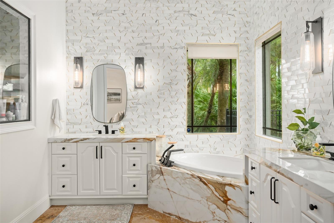
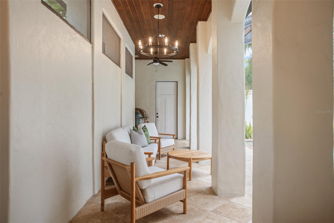
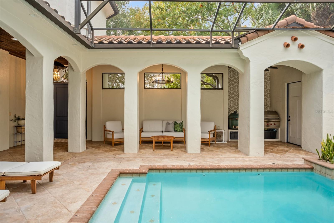
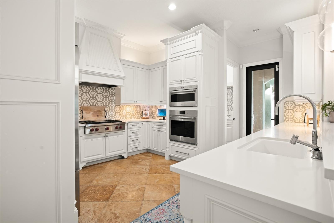
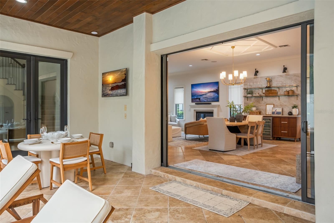
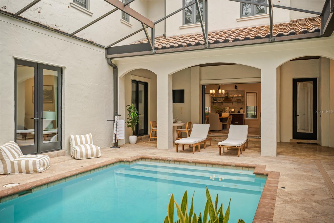
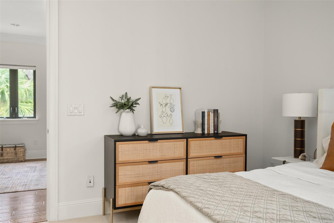
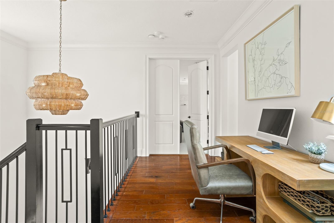
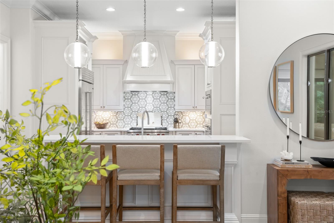
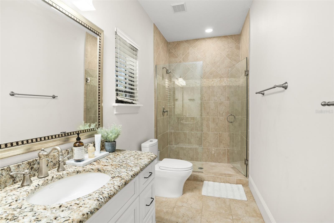
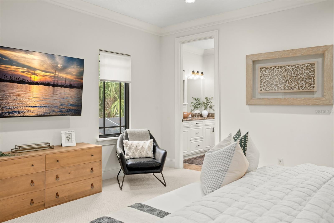
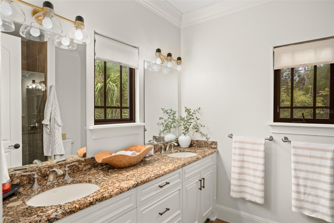
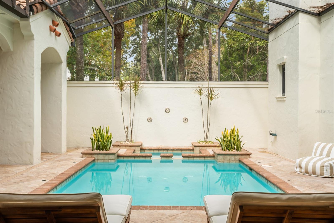
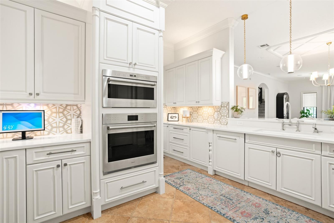
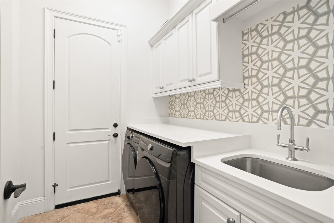
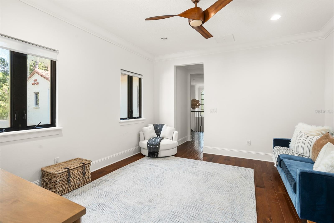
Active
9809 COVENT GARDEN DR
$1,995,000
Features:
Property Details
Remarks
Welcome home to this magnificent courtyard-style home located in one of the most desirable places to live, Lake Nona Golf & Country Club. With just over 4,000 square feet of living space, this four-bedroom, four and a half-bath pool home has the highest level of finishes and fixtures throughout. Not only has this home been recently updated, it also has been meticulously designed with every detail in mind. The home sits on a corner lot and blends transitional and Mediterranean design throughout. As you walk through the front door you are greeted by a beautiful, screened courtyard that encloses the saltwater pool and spa as well as a built-in grill and spacious pool deck. Sliding glass doors seamlessly blend the interior and exterior, blurring the boundary between exterior and interior, making the space ideal for entertaining and family gatherings. The impressive kitchen features upgraded cabinetry, white quartz countertops and newer high end appliances including Wolf, Subzero & Miele. Located adjacent to the kitchen, is the perfect dining space with a beautifully coffered ceiling and elegant chandelier, a custom bar area that is perfect for entertaining, and features a wine fridge, quartz countertops and decorative glass shelves. The family room has a gas fireplace and has an abundance of natural light. The first-floor owner’s suite it provides a special sense of tranquility and relaxation, with wide planked flooring, a newly installed chandelier and a bathroom that will take your breath away. The bathroom features a marble accent wall, porcelain countertops, separate vanities, a shower that features both travertine and marble, a garden tub and two walk-in closets. As you make your way upstairs there are three bedrooms, and three full bathrooms. One of the bedrooms makes up the secondary owner’s suite. Also on the second floor, is a large media room and a separate loft space. Bring all your family and friends as this home has plenty of space. The enlarged driveway leads to a two-car garage with epoxy flooring and custom built storage area to maximize your space. On the opposite side of the driveway there is a nice walking path that leads to the backyard. The backyard has a lovely wood burning fire pit as well as several fruit trees including a large mango tree. Lake Nona Golf and Country Club is just minutes to the USTA Tennis Center, Medical City, Lake Nona Town Center, and OIA - all you could ask for and more is right outside your door. Lake Nona is a highly sought-after location close to excellent schools, shopping, banking,golfing, entertainment and recreational venues. Make your appointment today.
Financial Considerations
Price:
$1,995,000
HOA Fee:
2025
Tax Amount:
$26469
Price per SqFt:
$498
Tax Legal Description:
LAKE NONA PHASE 1A PARCEL 5 PHASE 2 31/65 PT OF LOT 44 DESC AS COMM SLY MOST COROF LOT 44 RUN N41-00
Exterior Features
Lot Size:
10611
Lot Features:
Corner Lot
Waterfront:
No
Parking Spaces:
N/A
Parking:
Driveway, Electric Vehicle Charging Station(s), Garage Door Opener, Garage Faces Side, Golf Cart Parking
Roof:
Tile
Pool:
Yes
Pool Features:
In Ground, Screen Enclosure
Interior Features
Bedrooms:
4
Bathrooms:
5
Heating:
Central
Cooling:
Central Air
Appliances:
Built-In Oven, Cooktop, Dishwasher, Disposal, Dryer, Electric Water Heater, Exhaust Fan, Freezer, Microwave, Range, Range Hood, Refrigerator, Washer, Wine Refrigerator
Furnished:
No
Floor:
Carpet, Hardwood, Marble, Tile, Travertine
Levels:
Two
Additional Features
Property Sub Type:
Single Family Residence
Style:
N/A
Year Built:
2006
Construction Type:
Block, Stucco, Frame
Garage Spaces:
Yes
Covered Spaces:
N/A
Direction Faces:
Southwest
Pets Allowed:
Yes
Special Condition:
None
Additional Features:
Courtyard, French Doors, Lighting, Outdoor Grill, Private Mailbox, Rain Gutters, Sliding Doors
Additional Features 2:
Subject to Lake Nona HOA Covenants, Conditions and Restrictions
Map
- Address9809 COVENT GARDEN DR
Featured Properties