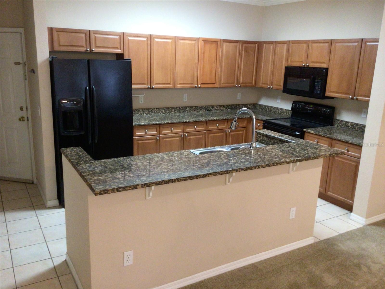
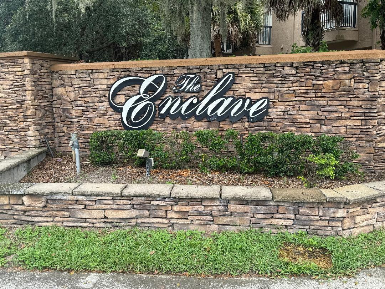
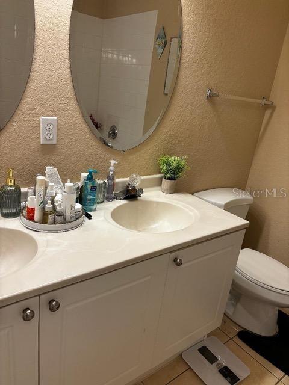


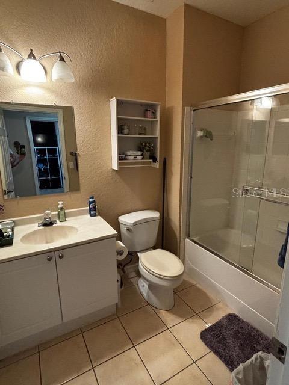


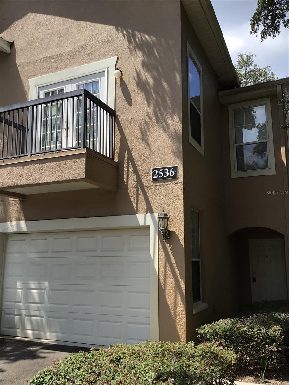

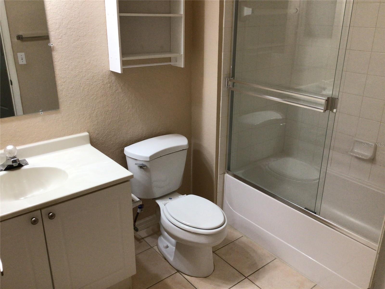
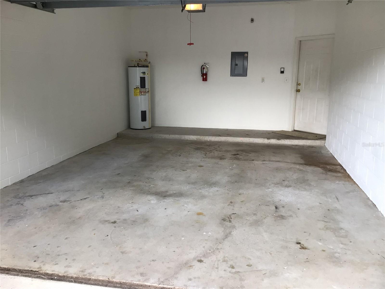

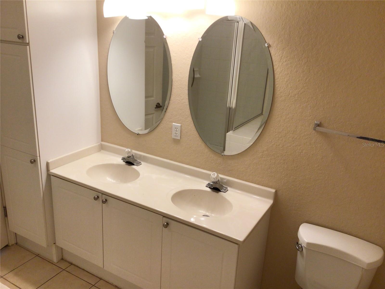
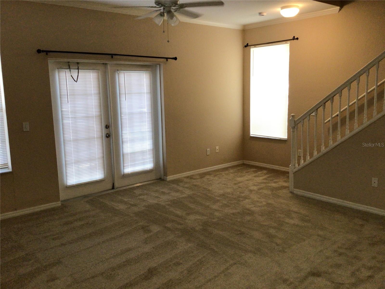
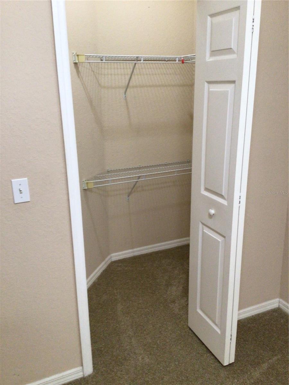
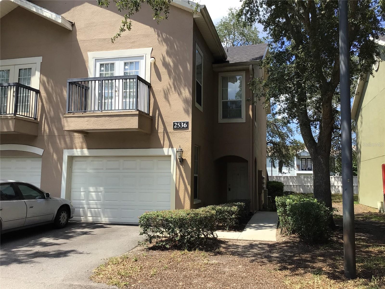
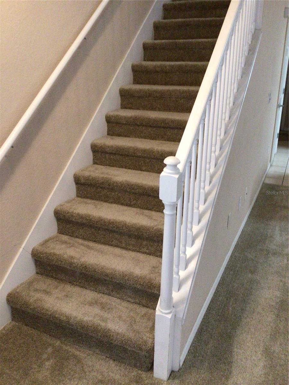

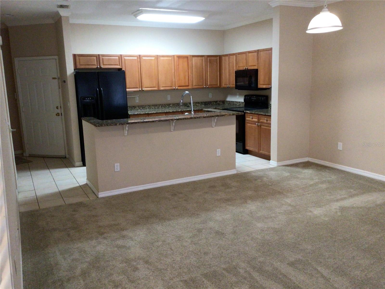

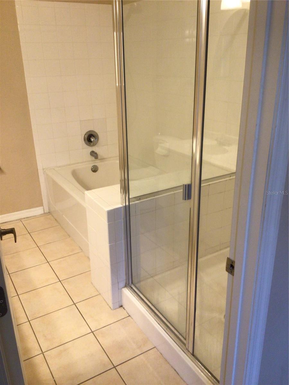
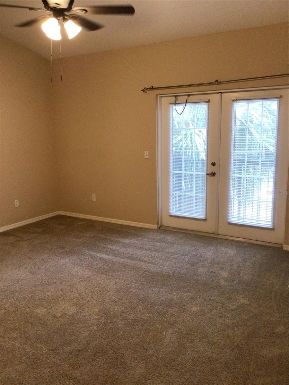


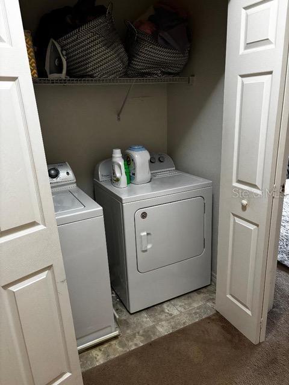

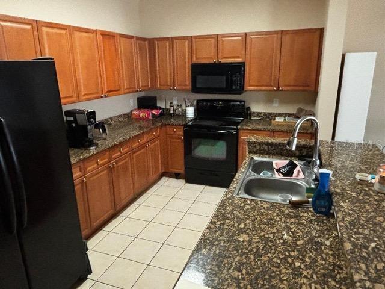

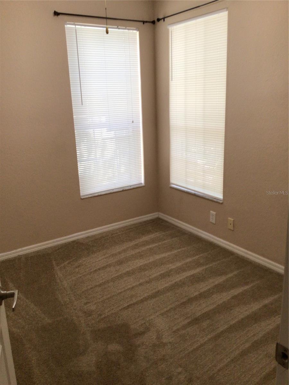
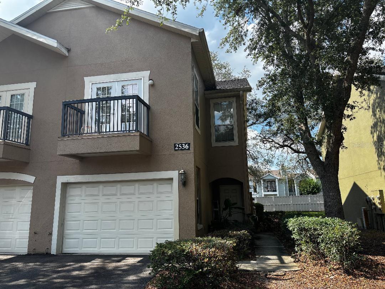
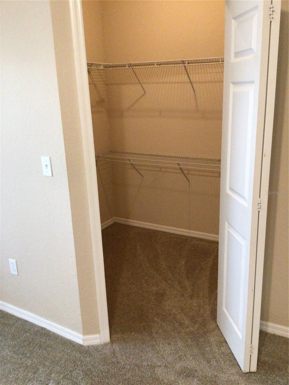
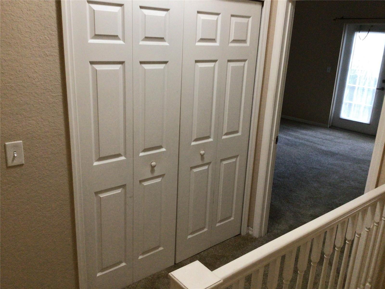
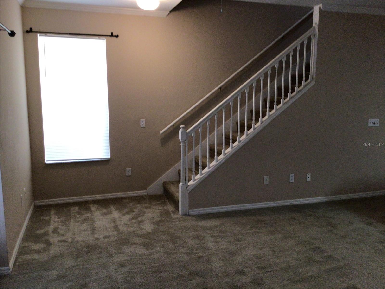
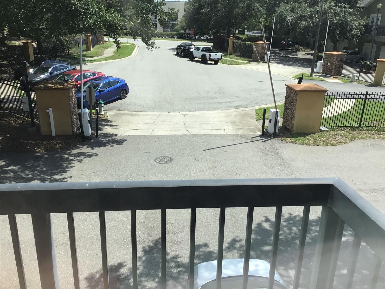
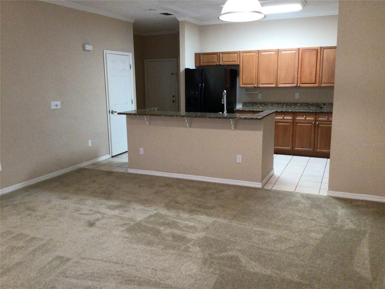
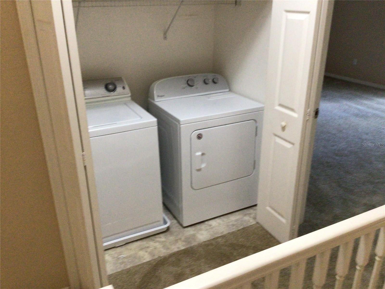
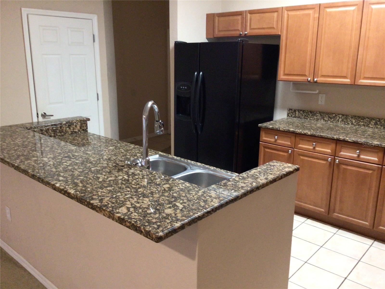
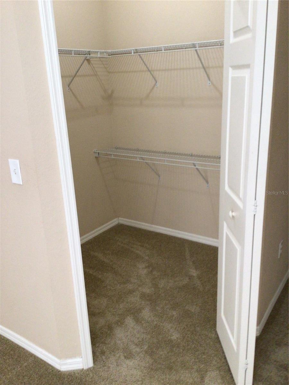

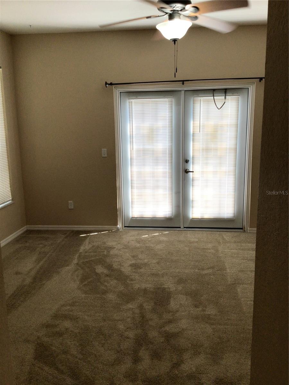
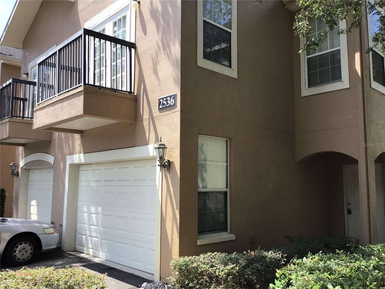
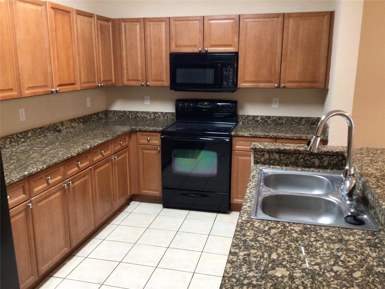
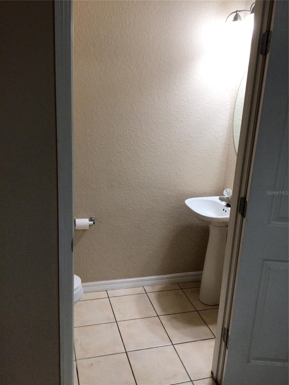

Active
2536 LANCIEN CT #5
$325,000
Features:
Property Details
Remarks
Price Reduction! Beautifull 3-bedroom, 2.5 bath Townhome with oversized one car garage in small, gated community of The Enclave at Oxford Place. Convenient to UCF, Waterford Lakes Town Center shopping, restaurants, AMC Movie theater, Lockheed Martin Defense Plant, 408 Expressway, beaches, Kennedy Space Center, and a lot more. Built in 2006 with tall solid wood cabinets, granite counters, long breakfast bar, newer kitchen appliances and high ceiling with ceiling fans. There are French doors to the patio. New carpeting throughout the home. There's also a half bathroom downstairs for you and your guests. The garage has an automatic garage door opener and window. All three bedrooms are upstairs along with the hall full bathroom and laundry closet with washer and dryer included. The #1 and #2 bedrooms are large with high ceilings with ceiling fans in all bedrooms. Bedroom #1 has a beautiful bath with garden tub with glass shower stall and double sinks. There are walk-in closets in 2 of the upstairs bedrooms. Both big bedrooms have balconies. The smaller bedroom is located across from the hall bathroom. End unit for more privacy and windows. New roof is only one year old. The building is scheduled to be painted by the condo association. Make an appointment today to see this beautiful townhome.
Financial Considerations
Price:
$325,000
HOA Fee:
0
Tax Amount:
$3666
Price per SqFt:
$211.31
Tax Legal Description:
ENCLAVE AT OXFORD PLACE CONDOMINIUM 8063/2576 UNIT 5 BLDG 1
Exterior Features
Lot Size:
81902
Lot Features:
N/A
Waterfront:
No
Parking Spaces:
N/A
Parking:
Driveway, Garage Door Opener, Guest
Roof:
Shingle
Pool:
No
Pool Features:
N/A
Interior Features
Bedrooms:
3
Bathrooms:
3
Heating:
Central, Electric
Cooling:
Central Air
Appliances:
Dishwasher, Disposal, Dryer, Electric Water Heater, Microwave, Range, Refrigerator, Washer
Furnished:
Yes
Floor:
Carpet, Ceramic Tile
Levels:
Two
Additional Features
Property Sub Type:
Townhouse
Style:
N/A
Year Built:
2006
Construction Type:
Block, Stucco
Garage Spaces:
Yes
Covered Spaces:
N/A
Direction Faces:
South
Pets Allowed:
Yes
Special Condition:
None
Additional Features:
French Doors, Sidewalk
Additional Features 2:
N/A
Map
- Address2536 LANCIEN CT #5
Featured Properties