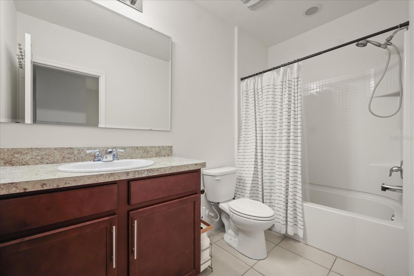
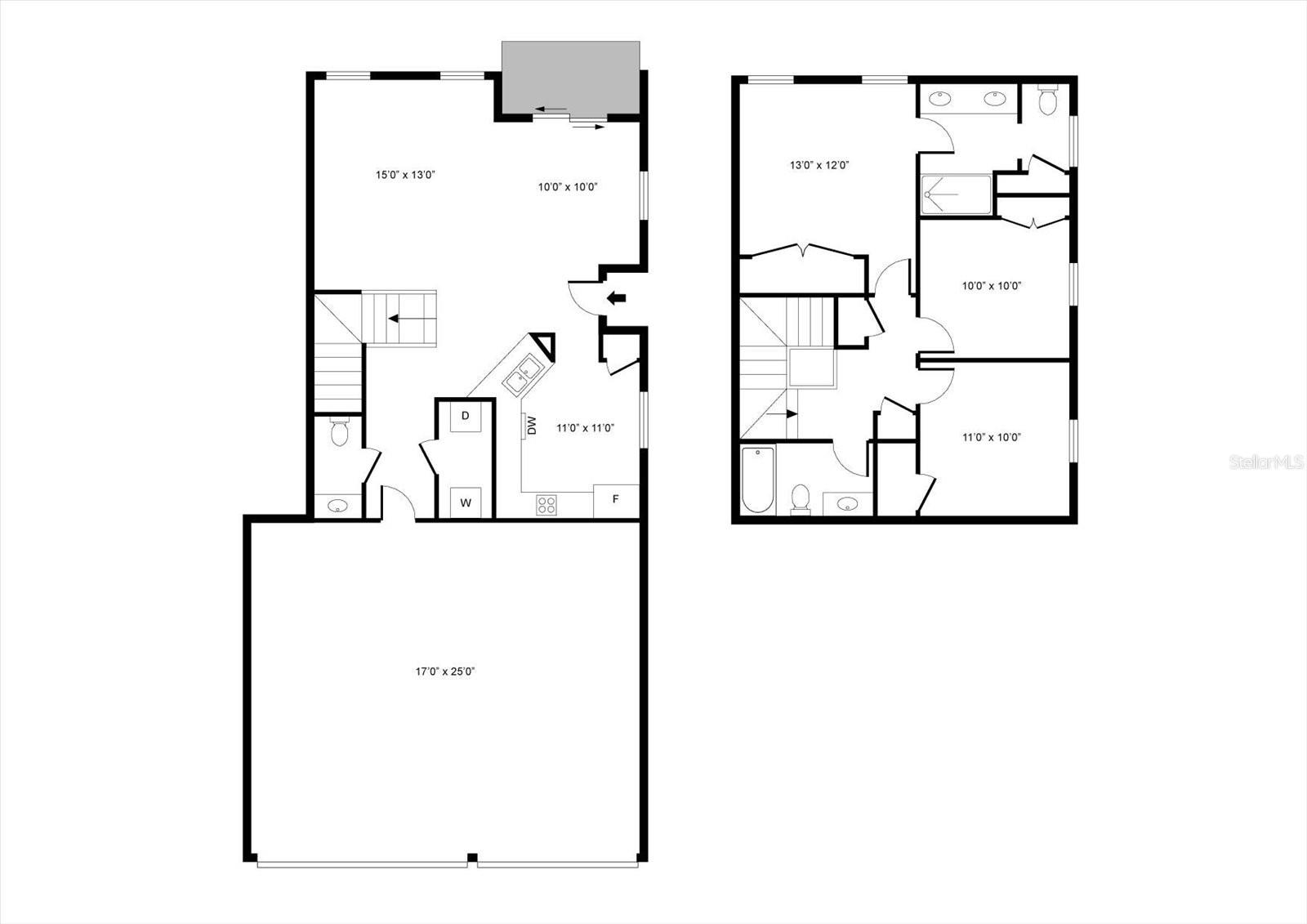
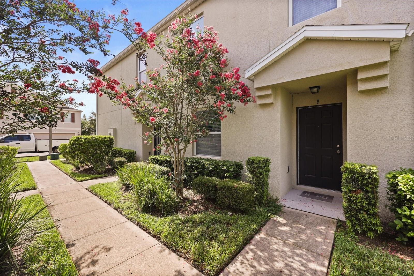
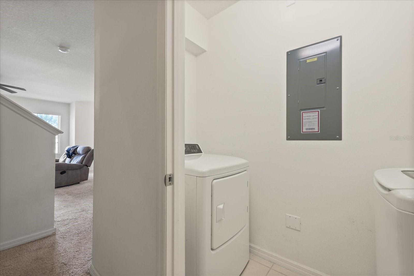
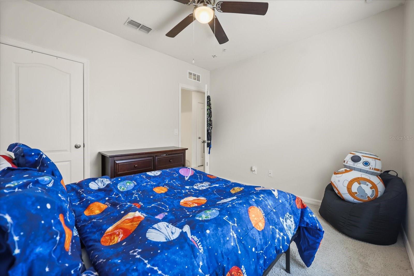
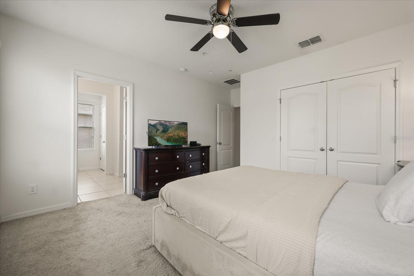
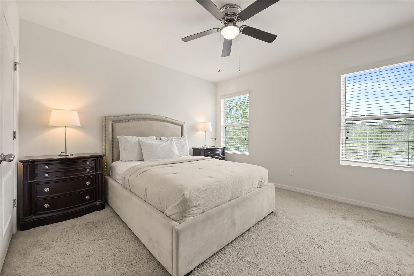
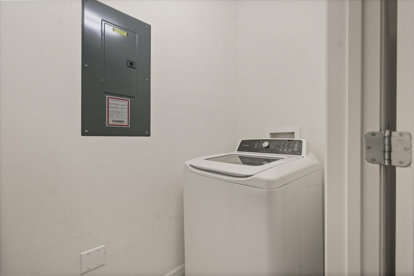
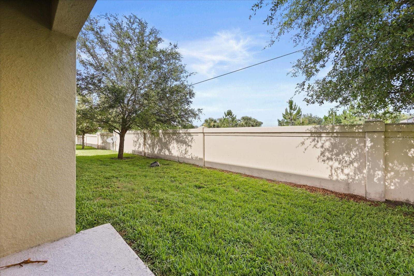
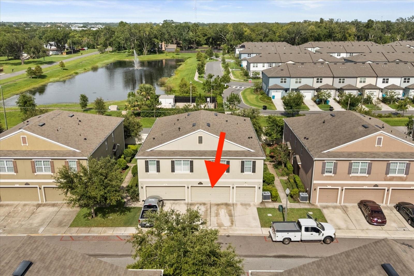
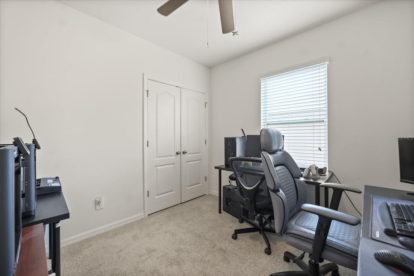
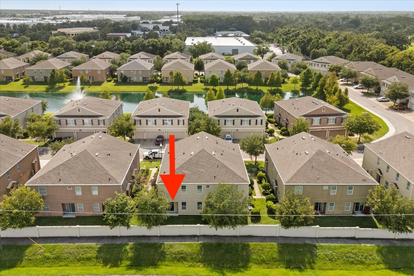
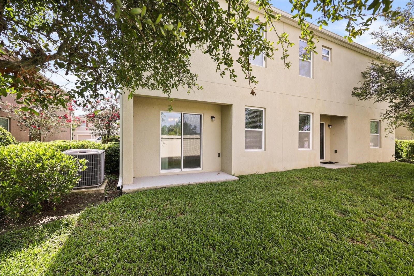
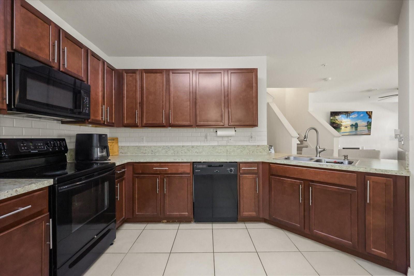
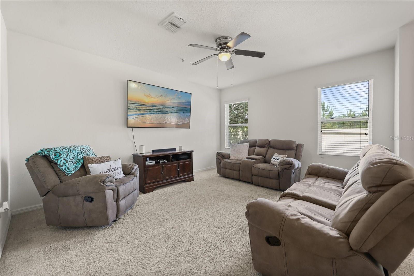
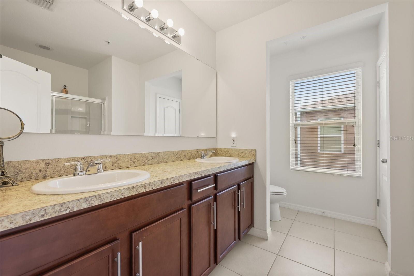
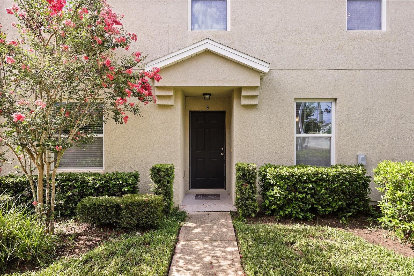
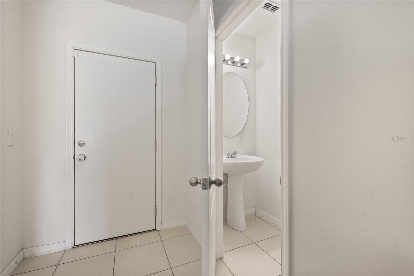
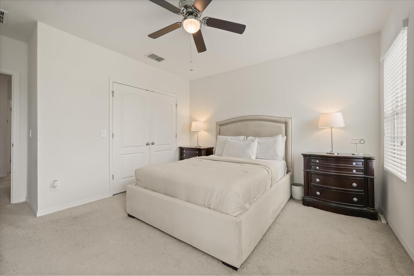
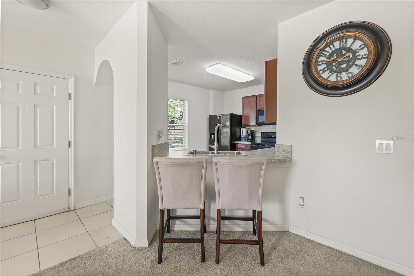
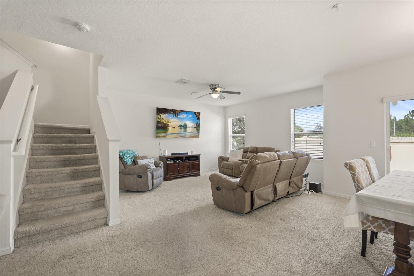
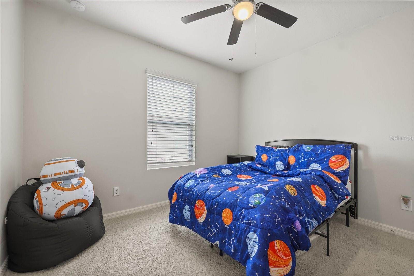
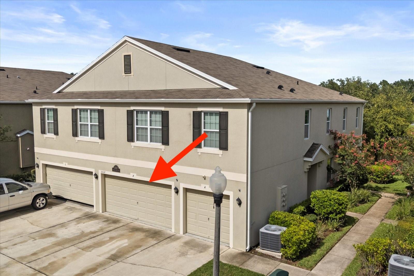
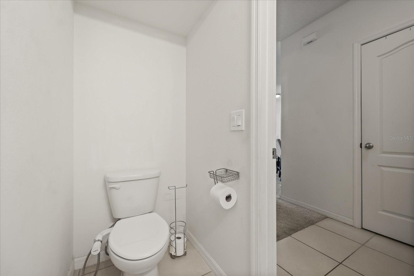
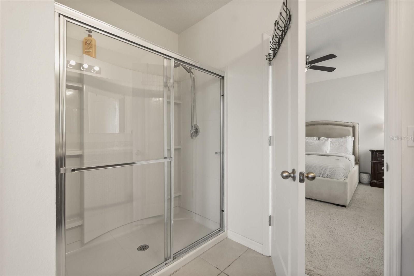
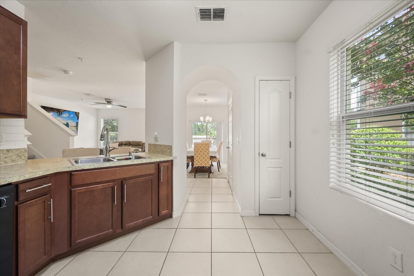
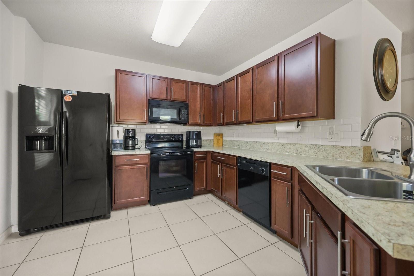
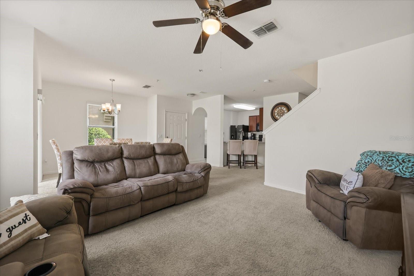
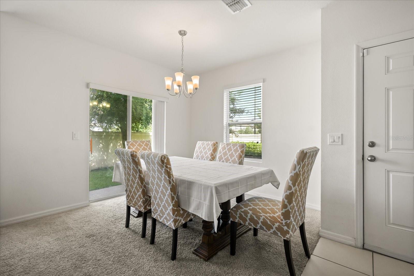
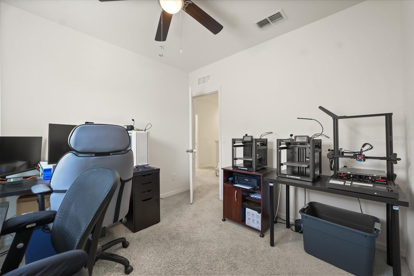
Active
3537 SENECA CLUB LOOP #B
$249,990
Features:
Property Details
Remarks
Welcome to this stunning **FHA APPROVED** two-story unit, offering 3 spacious bedrooms, 2.5 bathrooms, and a rare attached 2-car garage — a true find in the heart of Orlando! Built in 2018 and in excellent, move-in ready condition, this home is perfect for buyers seeking both comfort and convenience in a well-maintained, modern setting. Step inside to discover a thoughtfully designed layout filled with natural light, stylish finishes, and open living spaces. The main floor features a welcoming living and dining area that flows seamlessly into a contemporary kitchen — ideal for entertaining or enjoying everyday life. For added convenience, there is also a half bathroom located downstairs, perfect for guests and daily use. Upstairs, you'll find all three generously sized bedrooms, including a large primary suite with its own private en-suite bathroom. The secondary bedrooms offer flexibility for guests, kids, or a dedicated home office. Situated in a gated community, this home offers peace of mind and access to a family-friendly playground, making it an excellent choice for growing families. The community is FHA-approved, opening the door for more flexible financing options for qualified buyers. Enjoy the best of Central Florida living with a location that puts you just minutes from all the major theme parks including the brand new Epic Universe, downtown Orlando, top dining and shopping, and even just a short drive from Florida’s beautiful beaches. This property truly checks all the boxes — modern, secure, and centrally located. It's ready for its new owner to move right in and start enjoying everything it has to offer!
Financial Considerations
Price:
$249,990
HOA Fee:
N/A
Tax Amount:
$2145
Price per SqFt:
$171.11
Tax Legal Description:
WESTWOOD CONDOMINIUM 2 PHASE 17 20180296017 UNIT 17-102
Exterior Features
Lot Size:
759
Lot Features:
N/A
Waterfront:
No
Parking Spaces:
N/A
Parking:
N/A
Roof:
Shingle
Pool:
No
Pool Features:
N/A
Interior Features
Bedrooms:
3
Bathrooms:
3
Heating:
Central
Cooling:
Central Air
Appliances:
Dishwasher, Disposal, Dryer, Freezer, Microwave, Range, Refrigerator, Washer
Furnished:
Yes
Floor:
Carpet, Ceramic Tile
Levels:
Two
Additional Features
Property Sub Type:
Townhouse
Style:
N/A
Year Built:
2018
Construction Type:
Block, Stucco
Garage Spaces:
Yes
Covered Spaces:
N/A
Direction Faces:
South
Pets Allowed:
No
Special Condition:
None
Additional Features:
Lighting, Sidewalk
Additional Features 2:
Lease restrictions per Orange County
Map
- Address3537 SENECA CLUB LOOP #B
Featured Properties