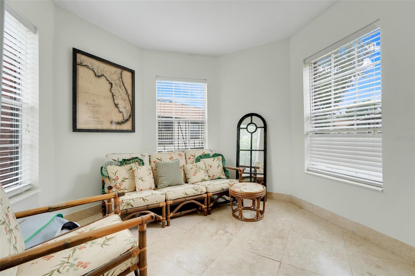
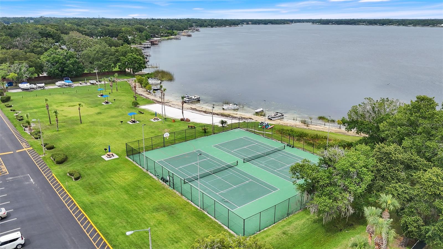
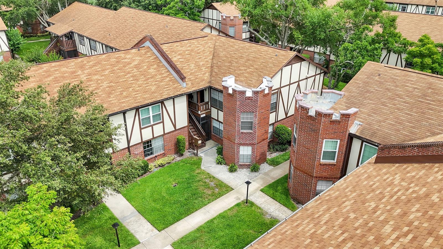
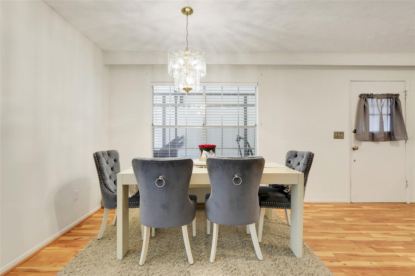
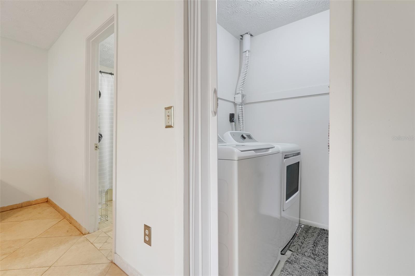
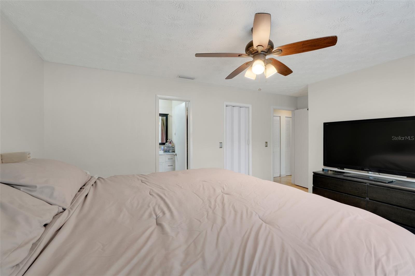
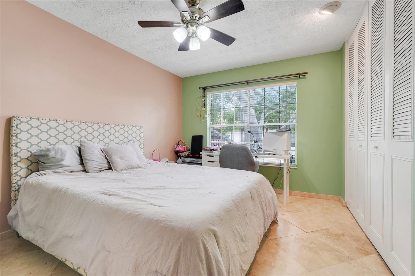
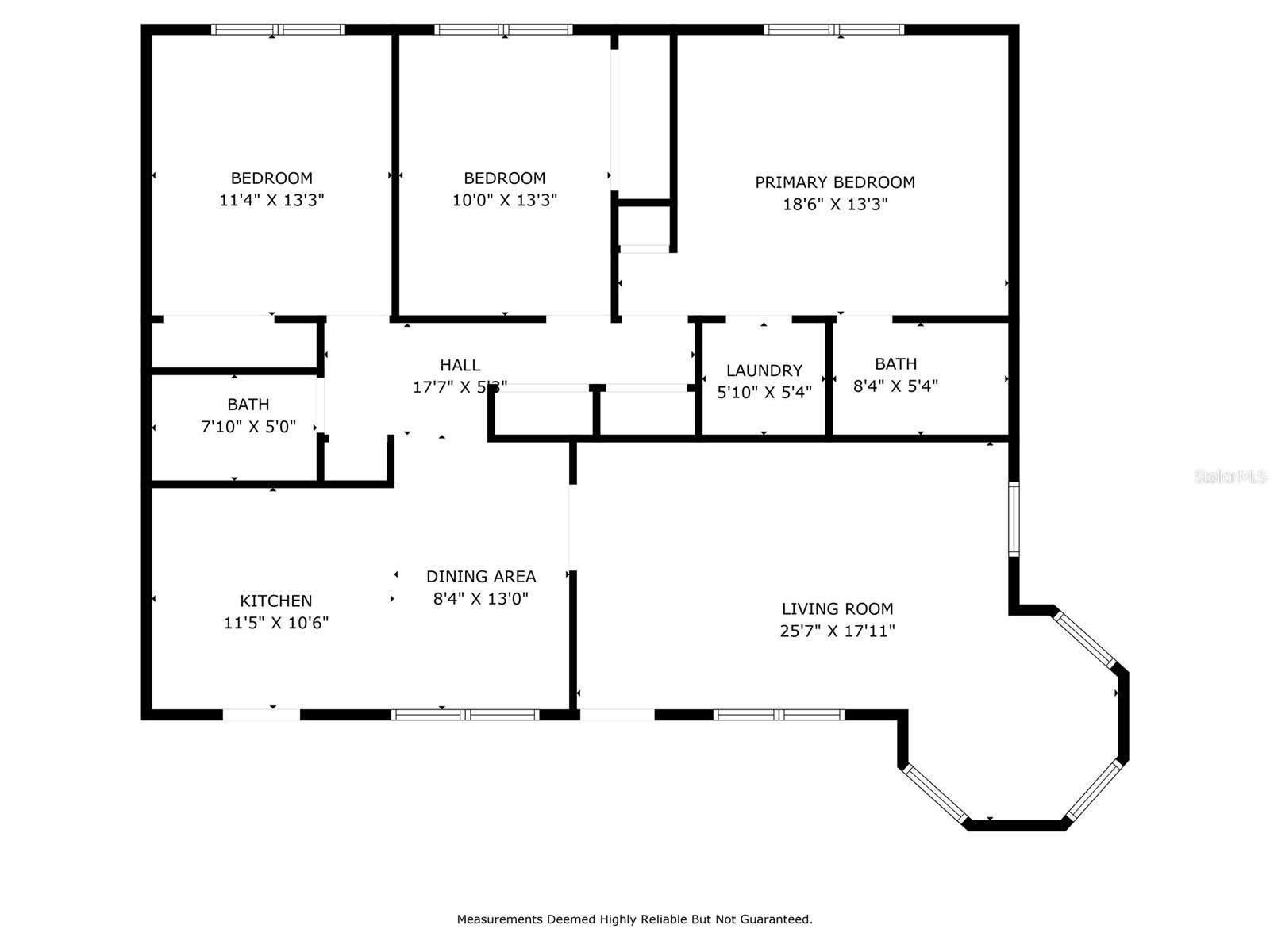
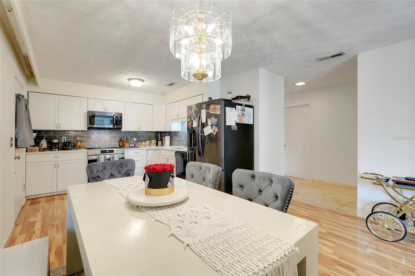
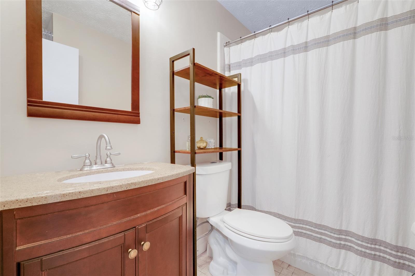
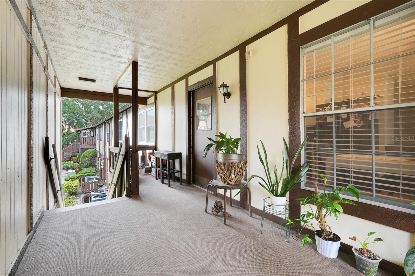
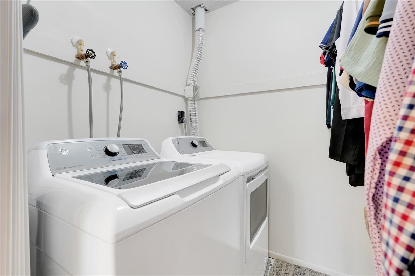
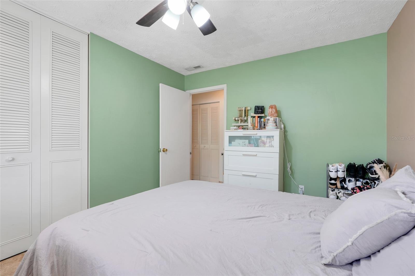
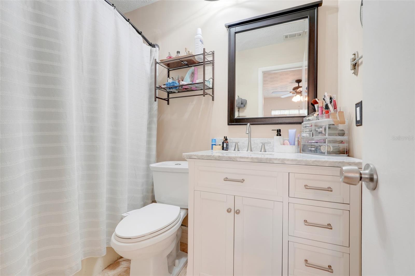
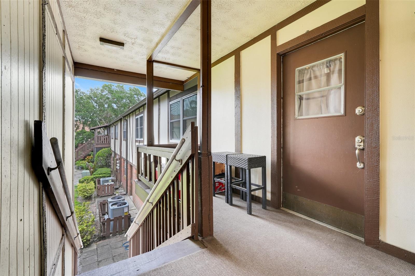
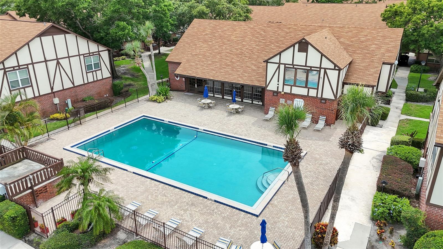
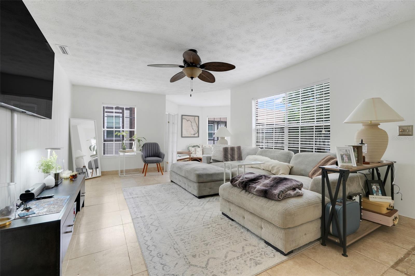
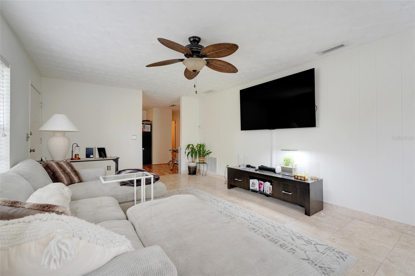
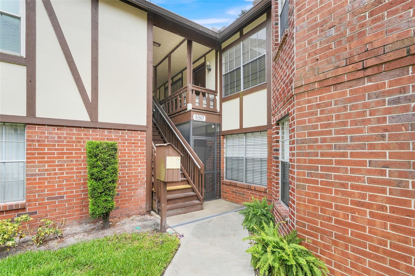
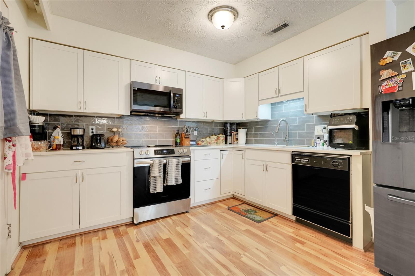
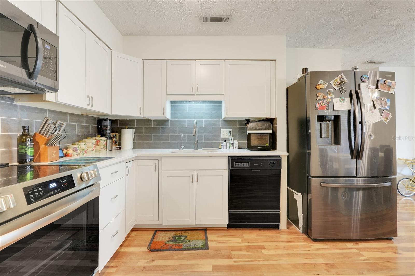
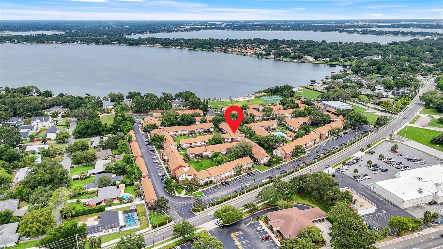
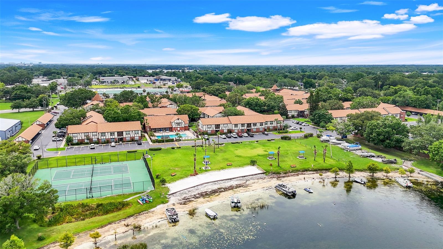
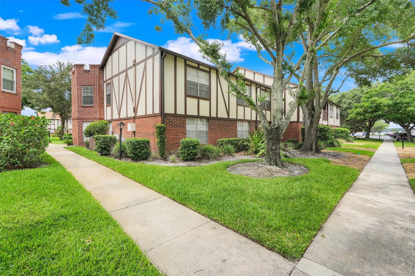
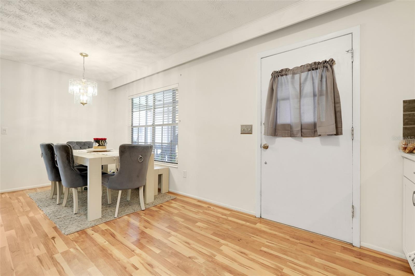
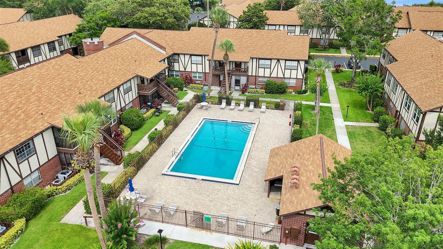
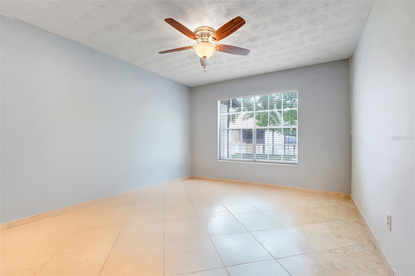
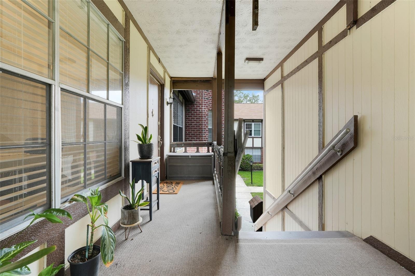
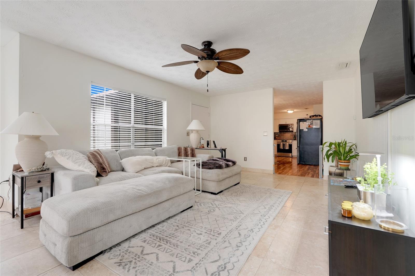
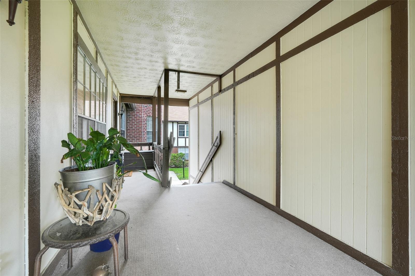
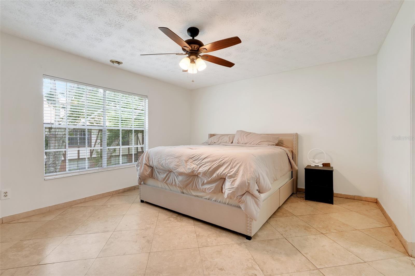
Active
5323 HANSEL AVE #E14
$214,900
Features:
Property Details
Remarks
Beautifully upgraded and move in ready Camelot condo with TWO dedicated parking spaces including a covered carport spot! Gorgeous new white shaker cabinets with pristine Quartz countertops complete with contrasting gray tile backsplash adorn the fully appointed eat-in kitchen. Wood laminate floor adds to the warmth and durability of the open and airy floorplan. The corner unit allows fresh Florida sunlight to shine in, or close the faux wood louvered blinds on every window to set the mood a little darker. The three spacious rooms all come with quality travertine tile meaning no carpet in the home! The upgraded bathrooms feature upgraded custom vanities with matching fixtures for a luxurious feel, and the included indoor full size washer and dryer offer convenience and functionality. This second floor unit even comes with a private front balcony and sitting space which can be screened in for outdoor living space if desired. Camelot by the Lake community is one of the most desired condo communities in all of Orlando due to it's proximity to all Central Florida has to offer and is one of the only complexes which offers unparalleled amenities like lake access, a BEACH, boat storage, fitness center, pool, tennis court, and clubhouse for the residents! Enjoy everything you could ask for with the Florida lifestyle in this oasis community in the heart of Central Florida! Just bring your furniture, sunblock, and beach ball to start relaxing in your new home in the Sunshine State!
Financial Considerations
Price:
$214,900
HOA Fee:
N/A
Tax Amount:
$2656.51
Price per SqFt:
$160.25
Tax Legal Description:
CAMELOT BY THE LAKE CONDO CB 5/92 UNIT 14 BLDG E
Exterior Features
Lot Size:
10571
Lot Features:
N/A
Waterfront:
Yes
Parking Spaces:
N/A
Parking:
Assigned, Boat
Roof:
Shingle
Pool:
No
Pool Features:
Heated, In Ground
Interior Features
Bedrooms:
3
Bathrooms:
2
Heating:
Electric
Cooling:
Central Air
Appliances:
Dryer, Range, Refrigerator, Washer
Furnished:
No
Floor:
Laminate, Tile
Levels:
One
Additional Features
Property Sub Type:
Condominium
Style:
N/A
Year Built:
1970
Construction Type:
Block, Stucco
Garage Spaces:
No
Covered Spaces:
N/A
Direction Faces:
North
Pets Allowed:
Yes
Special Condition:
None
Additional Features:
Sidewalk, Tennis Court(s)
Additional Features 2:
Pls contact HOA for current lease restrictions and policies 407.851.0584
Map
- Address5323 HANSEL AVE #E14
Featured Properties