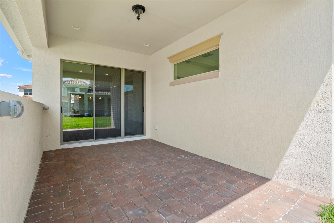
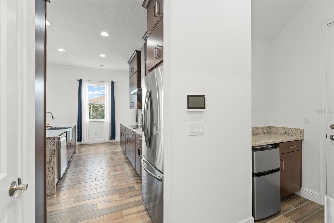
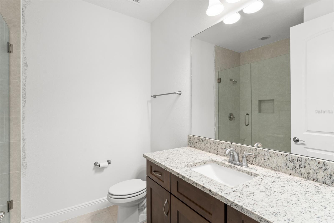
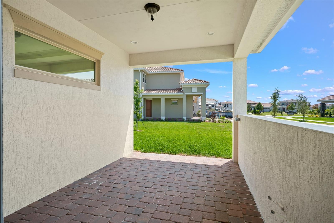
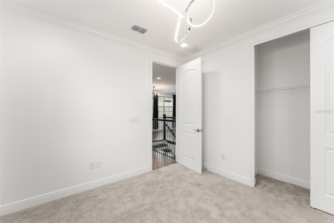
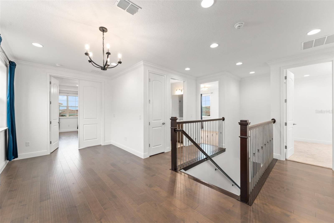
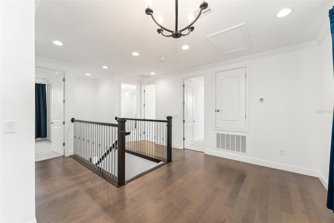
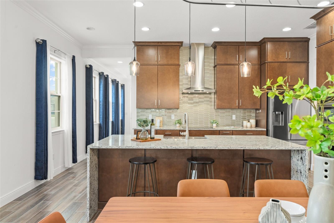
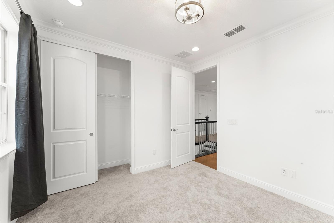
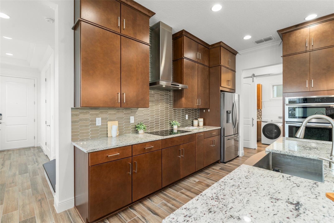
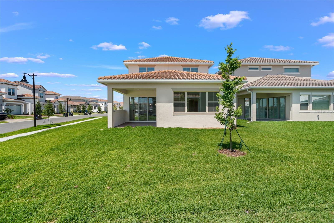
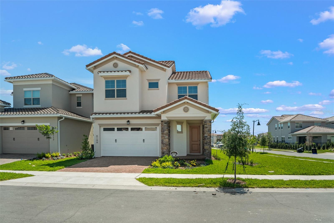
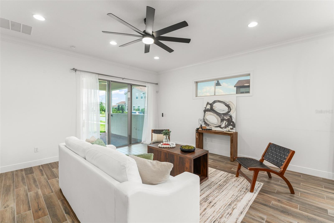
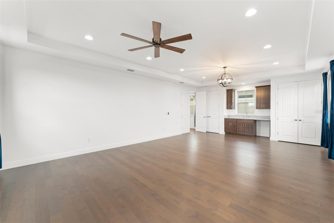
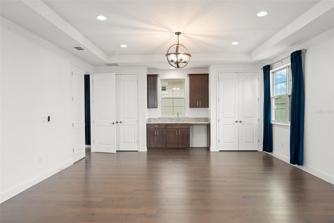
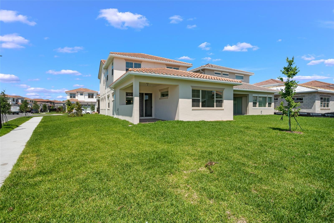
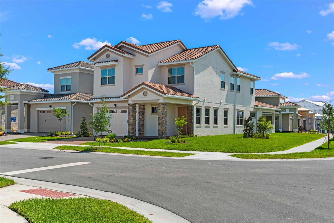
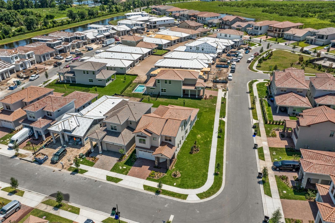
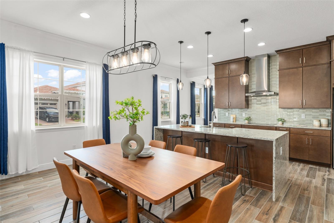
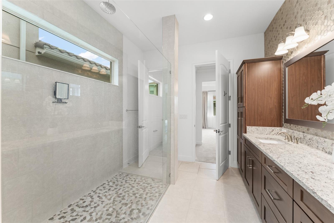
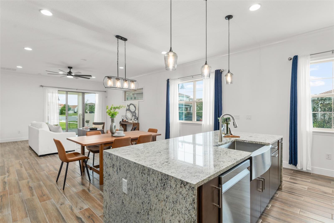
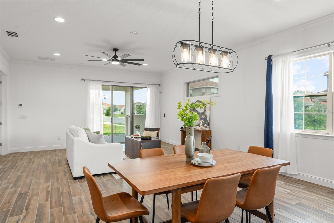
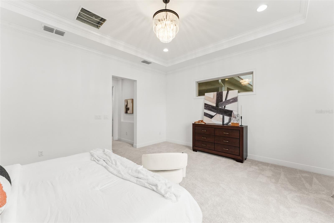
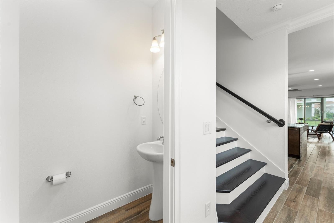
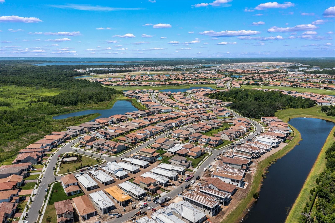
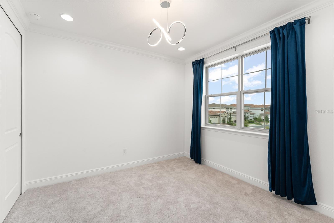
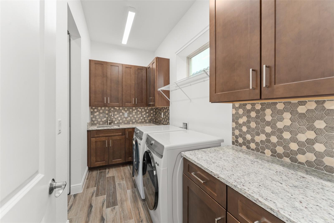
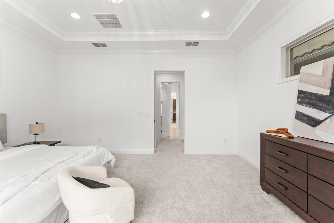
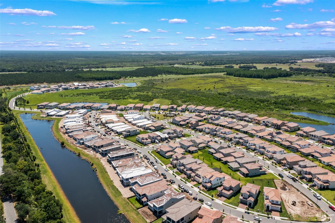
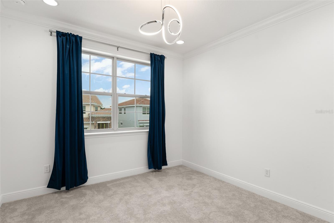
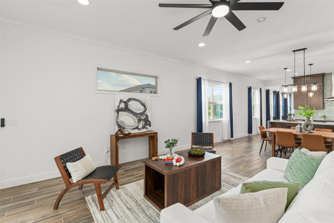
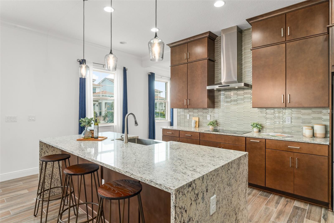
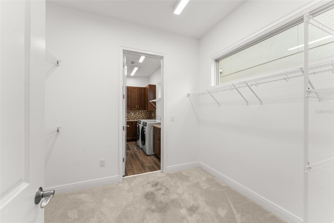
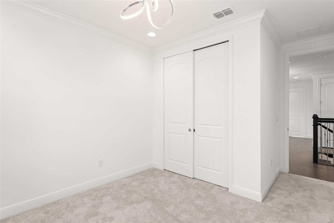
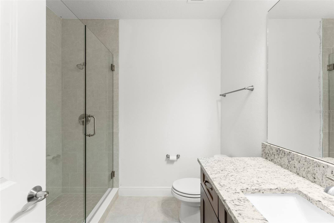
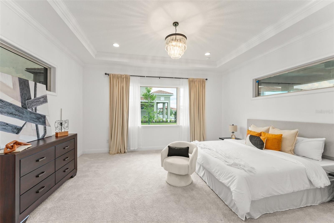
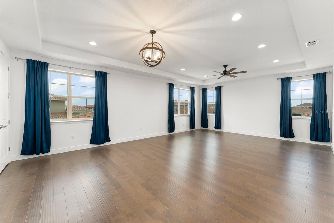
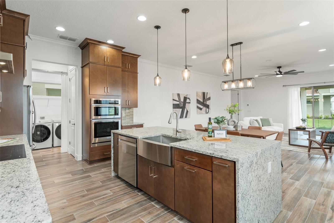
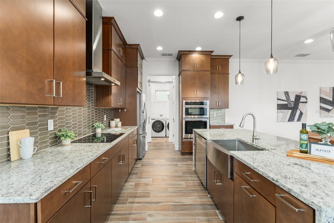
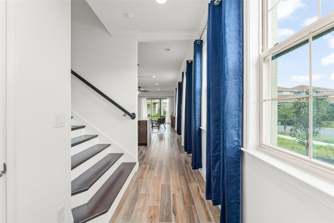
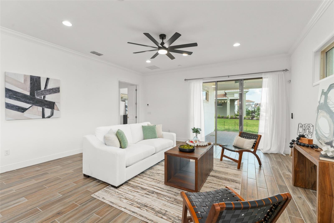
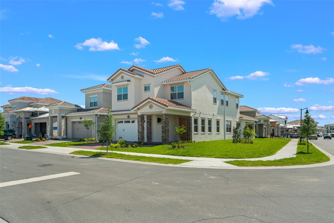
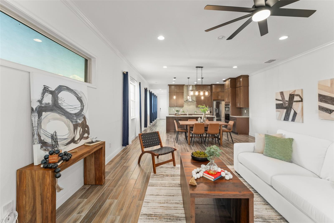
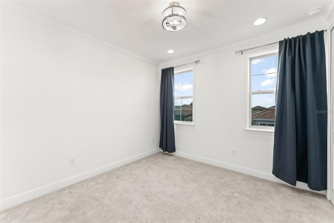
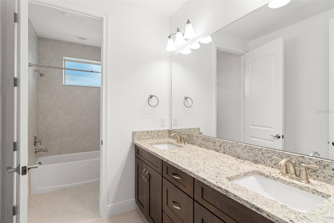
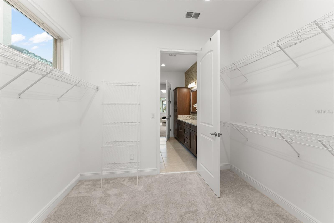
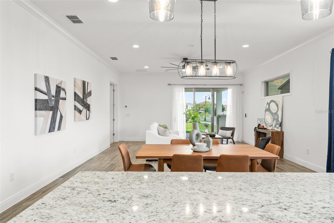
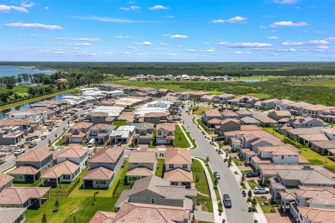
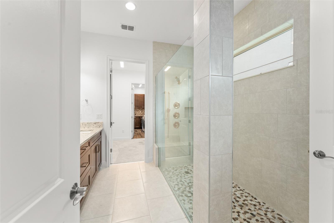
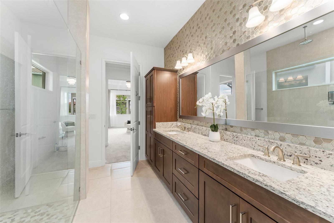
Active
8106 MABURY LN
$875,000
Features:
Property Details
Remarks
**This property qualifies for a closing cost credit up to $12,000 through the Seller’s preferred lender (restrictions apply).** Why Wait to Build? Your Dream Home Is Move-In Ready! This 2023 Peachtree model is ready and loaded with high-end upgrades from top to bottom. Located on a desirable corner lot, this stunning home offers 4 bedrooms, 3.5 bathrooms, and a spacious upstairs bonus room—perfect for a media room, playroom, or second family space. The first floor features a bright open-concept layout with beautiful ceramic tile flowing seamlessly throughout. The showstopper kitchen boasts waterfall quartz countertops, bar-top seating, floor-to-ceiling cabinetry, and stainless steel appliances—designed for both style and function. The space flows into the dining and living areas, filled with natural light from large windows and sliding glass doors that lead to your outdoor space. The main-floor primary suite offers the ultimate retreat with a spa-like en-suite bathroom, featuring a double-sink vanity, floor-to-ceiling tile backsplash, and a large glass-enclosed walk-in shower with a rainfall showerhead. The walk-in closet connects directly to the laundry room, which circles back to the kitchen for ultimate convenience. Upstairs, enjoy a bonus loft with a wet bar, ideal for entertaining. You'll also find three generously sized guest bedrooms and two full bathrooms on the second level—perfect for family or guests. Located in a sought-after resort-style community, you’ll enjoy amenities including a golf course, clubhouse with restaurant, resort-style pool, fitness center, basketball and tennis courts, 24-hour guard-gated entry, playgrounds, parks, and more. Conveniently located near Medical City, Boxi Park, major highways, and top-rated schools—this move-in ready home offers luxury, location, and lifestyle all in one. Schedule your private showing today!
Financial Considerations
Price:
$875,000
HOA Fee:
552
Tax Amount:
$12548
Price per SqFt:
$275.16
Tax Legal Description:
EAGLE CREEK VILLAGE I PHASE 2 108/1 LOT250
Exterior Features
Lot Size:
7509
Lot Features:
Corner Lot, Sidewalk, Paved
Waterfront:
No
Parking Spaces:
N/A
Parking:
Driveway
Roof:
Tile
Pool:
No
Pool Features:
N/A
Interior Features
Bedrooms:
4
Bathrooms:
4
Heating:
Central
Cooling:
Central Air
Appliances:
Built-In Oven, Cooktop, Dishwasher, Disposal, Dryer, Microwave, Range Hood, Refrigerator, Washer
Furnished:
No
Floor:
Carpet, Ceramic Tile, Wood
Levels:
Two
Additional Features
Property Sub Type:
Single Family Residence
Style:
N/A
Year Built:
2023
Construction Type:
Concrete, Stucco
Garage Spaces:
Yes
Covered Spaces:
N/A
Direction Faces:
South
Pets Allowed:
Yes
Special Condition:
None
Additional Features:
Lighting, Rain Gutters, Sidewalk
Additional Features 2:
Buyer to verify with HOA
Map
- Address8106 MABURY LN
Featured Properties