




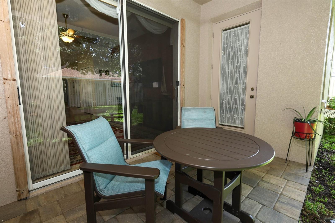
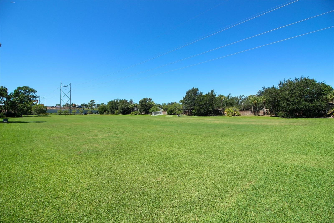

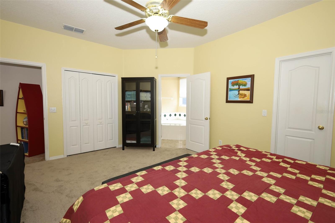



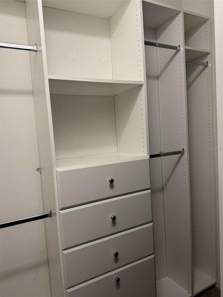
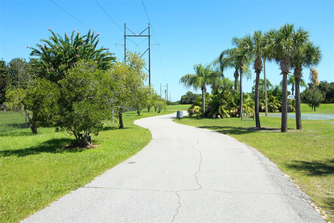

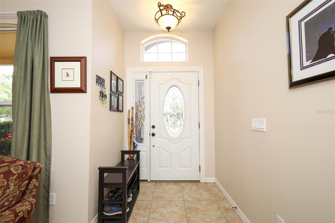
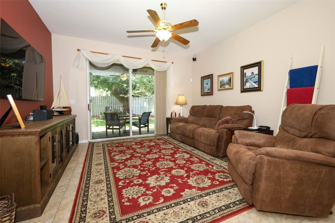

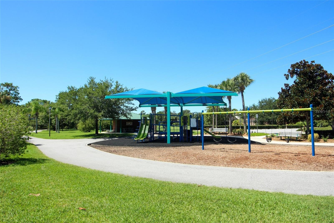
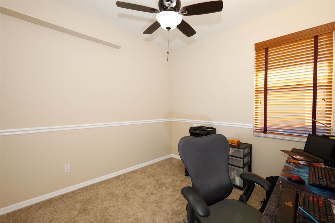
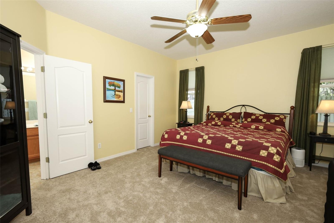

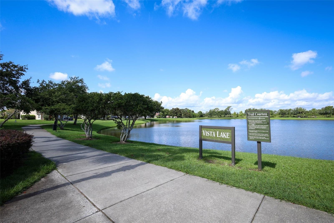
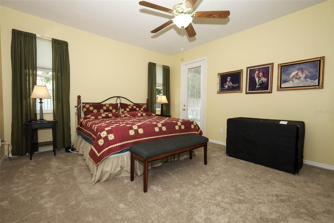




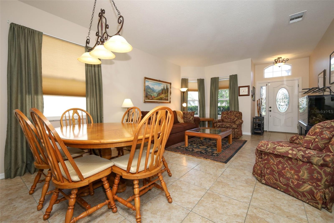

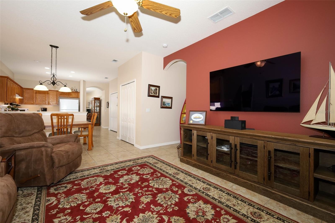
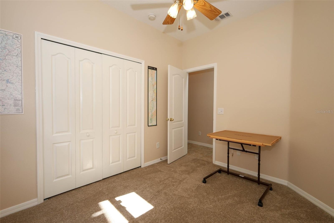


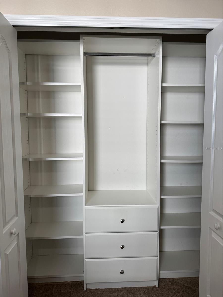





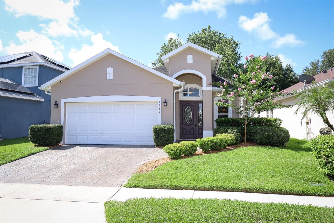
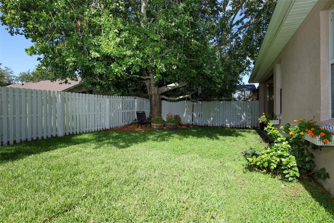
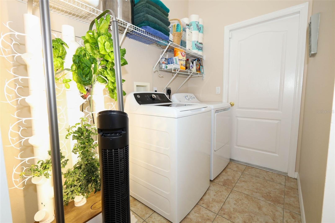
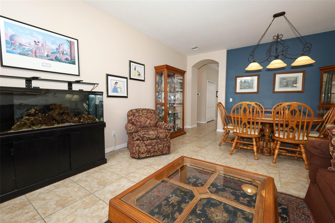
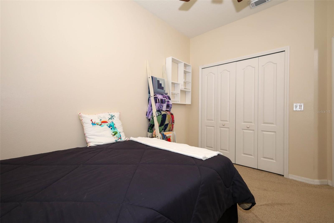

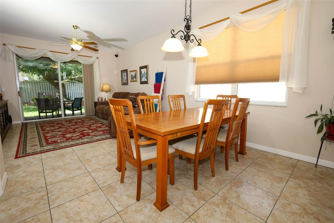




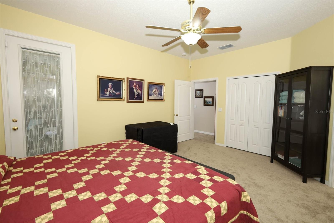

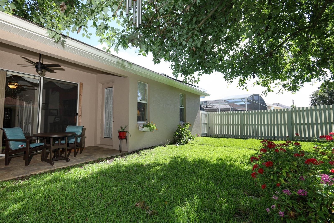

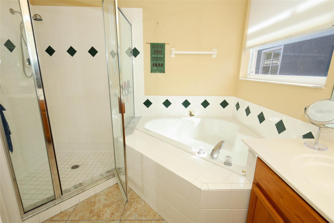





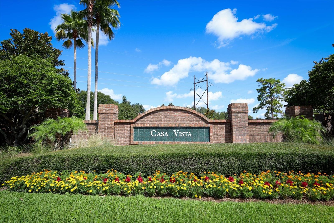
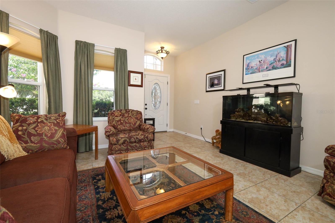
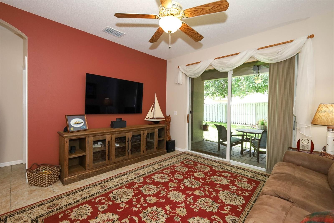
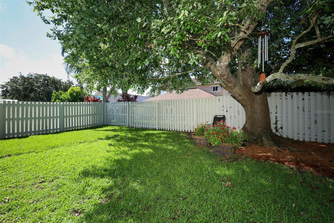


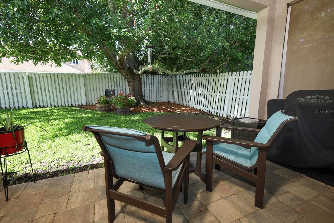
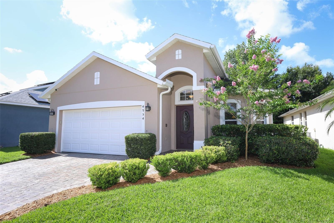









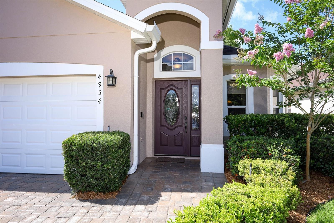

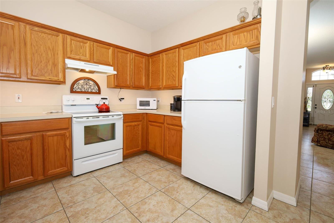



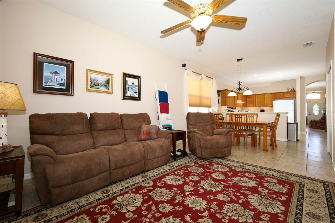



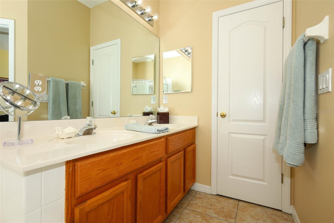




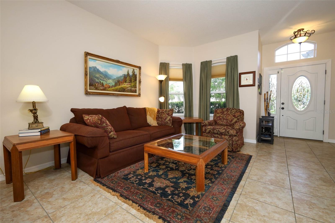

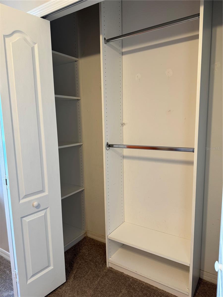
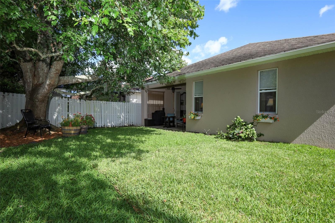
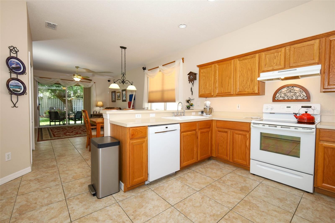






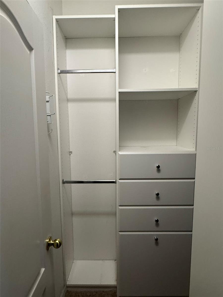

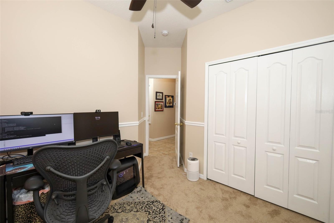
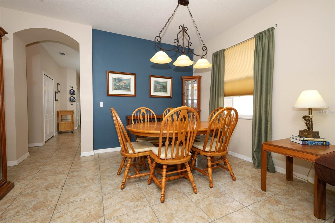
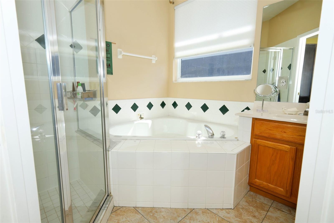



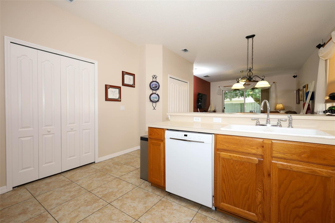

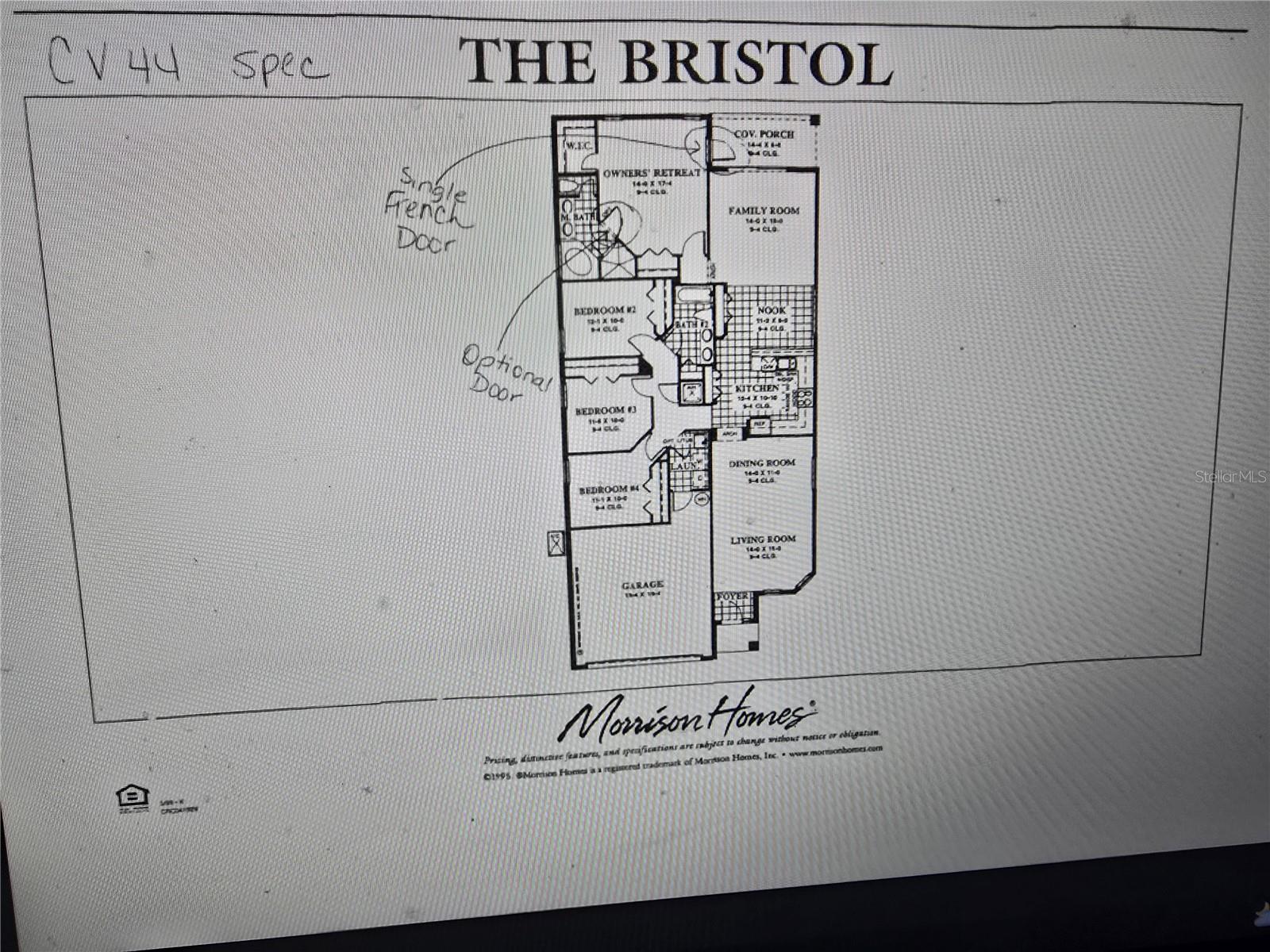
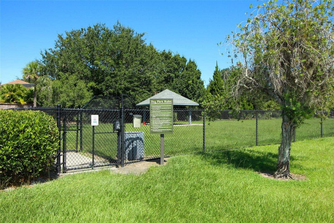

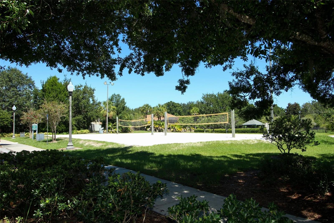
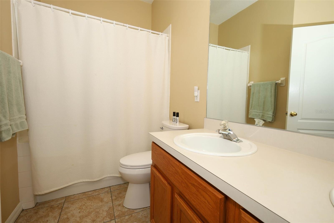




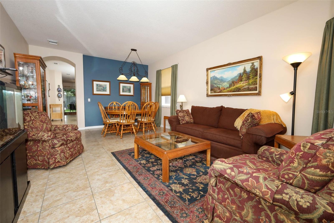

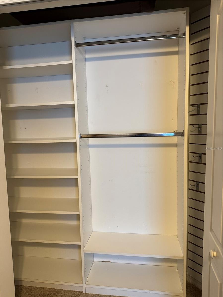
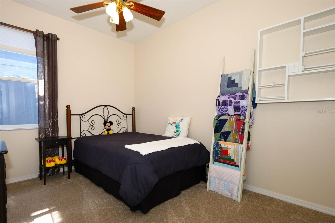
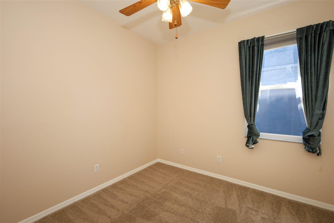


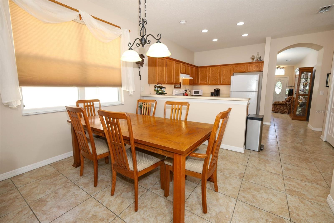
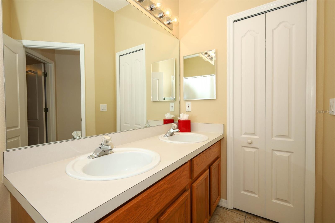
Active
4954 ALAVISTA DR
$450,000
Features:
Property Details
Remarks
ASK ABOUT 3.99% ASSUMABLE MORTGAGE! Just reduced and priced to sell ! Sellers now open for "Reasonable Offers" Motivated owners open to contribute to Buyers closing cost/decorator allowance with an acceptable contract. Welcome to Taylor Morrison's popular 4/2 split Bristol floor plan! Impeccably maintained by the original owners, this home features manicured landscaping, a paver driveway, covered entry, updated glass and wood-grained entry door with sidelight (2022), leaf guarded gutters, and a fresh coat of exterior paint. Step through the front door into a comfortable living and dining area with a beautifully tiled floor that flows into your open kitchen and family room. The kitchen features under-cabinet lighting, a breakfast bar and dining nook while the spacious family room offers a sliding patio door that opens onto a 14x8 covered paver lanai w/ solar shade and a fully fenced back yard. The master suite features a walk-in closet, soaking garden tub with separate shower stall, water closet, and double sink vanity. All four bedrooms include new carpet and custom closets. A utility/laundry room with a NEW washer and dryer connects the kitchen to the 2-car garage. Additional features and improvements include a NEW HVAC(2024), NEW interior/exterior electrical panels with surge protector (2024), newer ROOF (2017), a whole house salt free water softener, home security system with front door/driveway cameras and custom-built closets in all four bedrooms. Located in the highly sought-after Hunter's Creek community with access to top-rated schools, community activities, pickleball-tennis courts, racquetball, basketball, and multiple playgrounds. Convenient to OIA airport, Beachline expressway, the Fl. Turnpike, I-4, the Florida Mall, Downtown Orlando, Medical City, and major Theme Parks.
Financial Considerations
Price:
$450,000
HOA Fee:
33.05
Tax Amount:
$2688
Price per SqFt:
$232.08
Tax Legal Description:
HUNTERS CREEK TR 526 PHASE 1 42/11 LOT 44
Exterior Features
Lot Size:
5715
Lot Features:
In County
Waterfront:
No
Parking Spaces:
N/A
Parking:
Driveway, Garage Door Opener, Ground Level
Roof:
Shingle
Pool:
No
Pool Features:
N/A
Interior Features
Bedrooms:
4
Bathrooms:
2
Heating:
Central, Electric, Heat Pump
Cooling:
Central Air
Appliances:
Built-In Oven, Cooktop, Dishwasher, Disposal, Dryer, Electric Water Heater, Microwave, Refrigerator
Furnished:
Yes
Floor:
Carpet, Tile
Levels:
One
Additional Features
Property Sub Type:
Single Family Residence
Style:
N/A
Year Built:
2000
Construction Type:
Block, Stucco
Garage Spaces:
Yes
Covered Spaces:
N/A
Direction Faces:
North
Pets Allowed:
No
Special Condition:
None
Additional Features:
Sidewalk
Additional Features 2:
BUYER TO CONFIRM WITH HOA
Map
- Address4954 ALAVISTA DR
Featured Properties