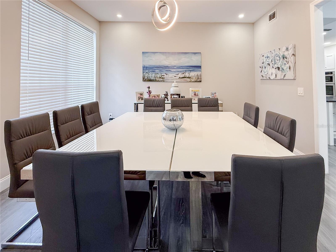
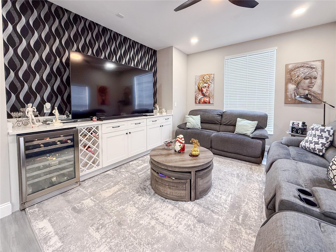
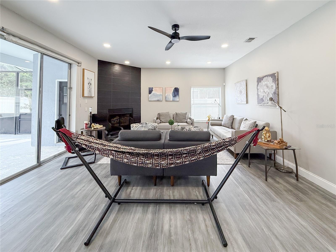
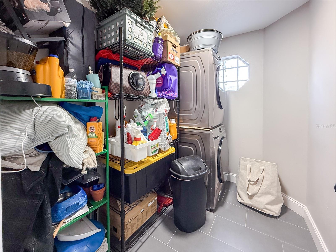
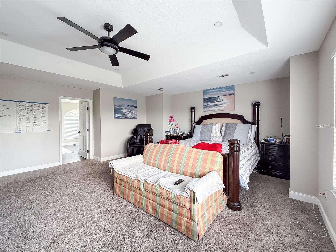
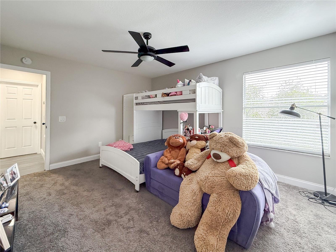
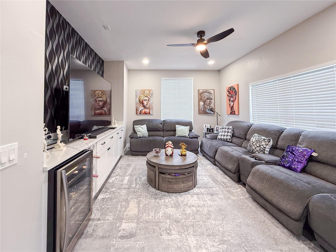
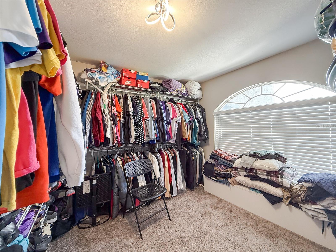
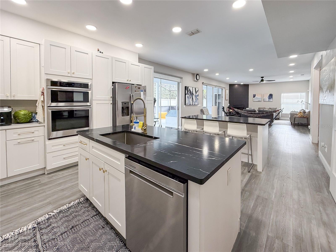
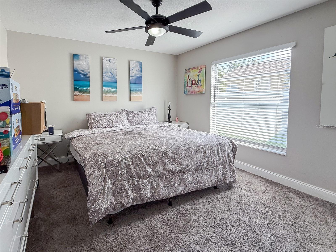
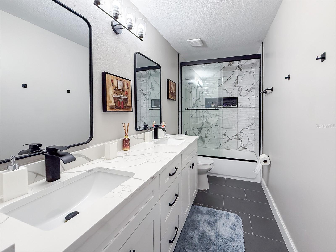
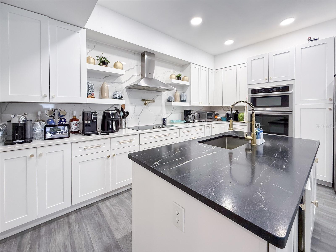
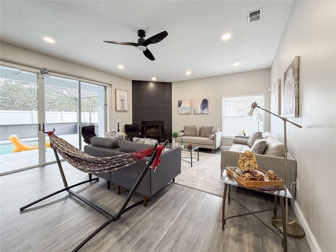
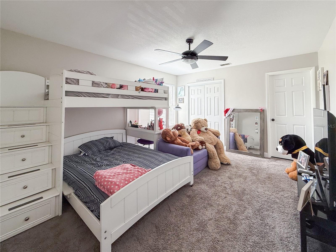
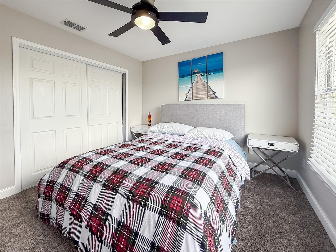
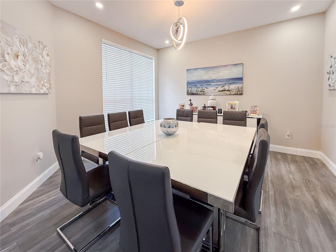
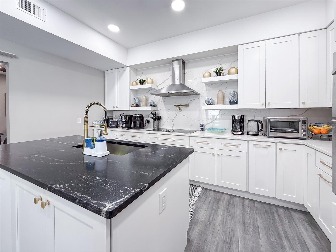
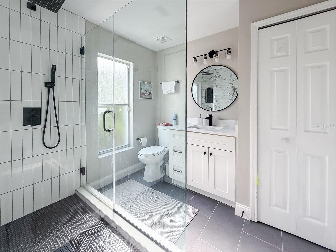
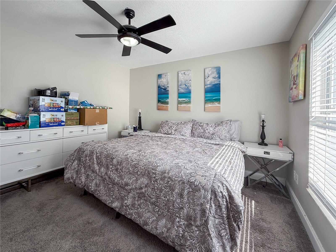
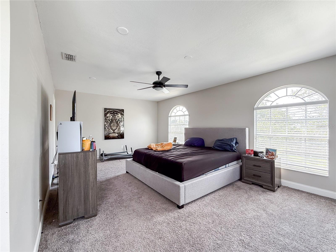
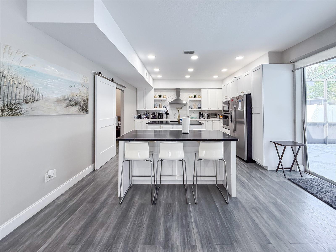
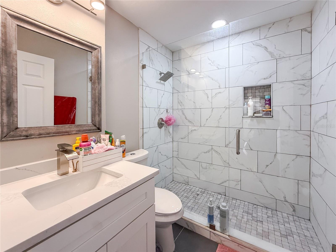
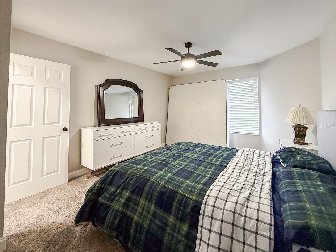
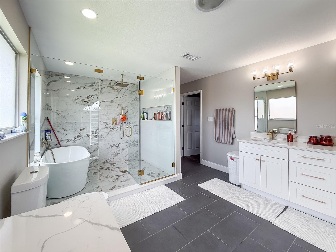
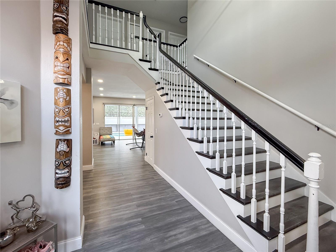
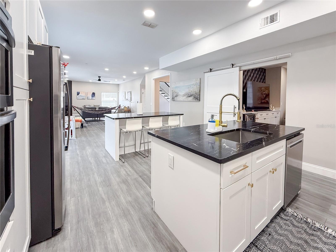
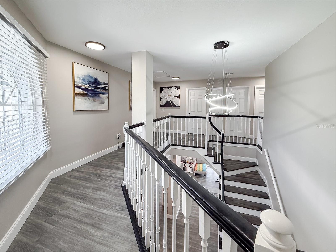
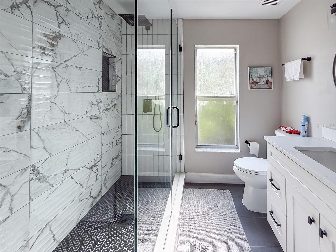
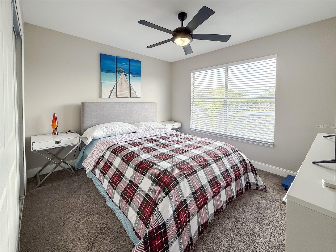
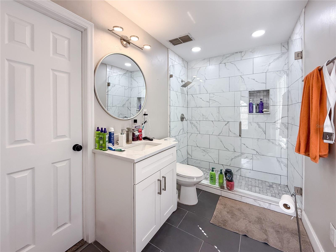
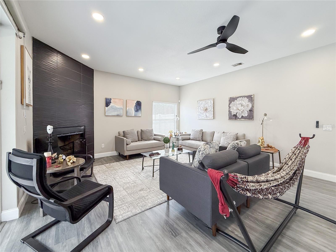
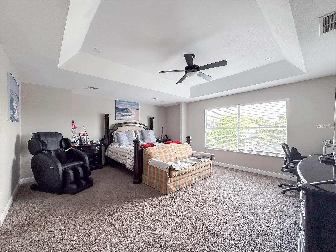
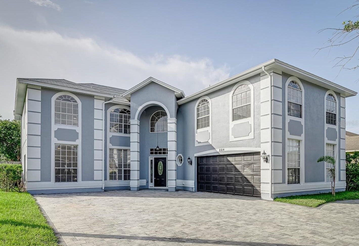
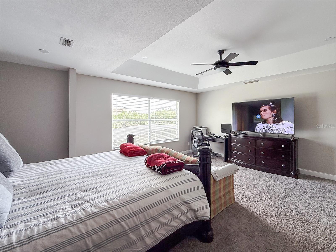
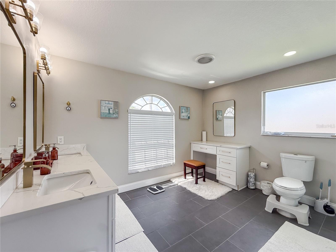
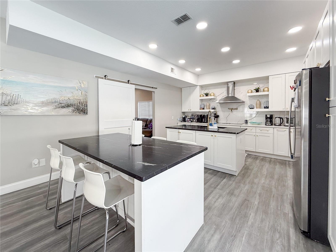
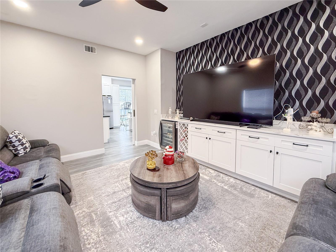
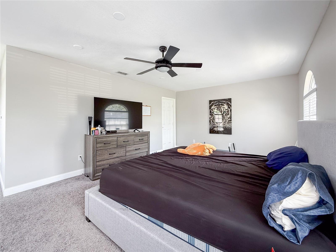
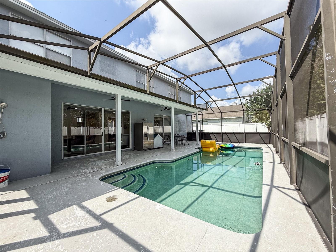
Active
224 HAMMOCK DUNES PL
$880,000
Features:
Property Details
Remarks
Beautifully renovated 6-bedroom, 5.5-bath home located in the desirable Eastwood Community. This spacious 3,958 sqft property has been updated from top to bottom and features an open floor plan with high ceilings and oversized rooms throughout. The modern eat-in kitchen includes two large islands, quartz countertops and backsplash, open shelving, and high-end appliances—perfect for cooking and entertaining. Upstairs, the luxurious primary suite boasts a spa-style bathroom with a unique tub-in-shower design, gold accents, and an 11x11 walk-in closet ready for custom design. Above the garage is a large bonus room with its own full bath, ideal as a second master, media room, gym, or guest space. Additional features include a wood-burning fireplace, triple sliding doors leading to the covered pool deck, fenced backyard, and a three-car-wide paver circular driveway. Enjoy Eastwood’s amenities, including cable and internet included in HOA, community parks, pool, tennis and basketball courts, playgrounds, and RV/boat storage. Conveniently located near Waterford Lakes Town Center with easy access to 408, 528, shopping, dining, and entertainment. Don’t miss your chance to own this exceptional home—schedule your showing today!
Financial Considerations
Price:
$880,000
HOA Fee:
378
Tax Amount:
$12218.65
Price per SqFt:
$222.33
Tax Legal Description:
DEER RUN SOUTH PUD PHASE 1 PARCEL 9 SECTION 1 27/6 LOT 42
Exterior Features
Lot Size:
9353
Lot Features:
N/A
Waterfront:
No
Parking Spaces:
N/A
Parking:
N/A
Roof:
Shingle
Pool:
Yes
Pool Features:
In Ground
Interior Features
Bedrooms:
6
Bathrooms:
6
Heating:
Central, Electric
Cooling:
Central Air
Appliances:
Dishwasher, Disposal, Microwave, Range, Refrigerator
Furnished:
No
Floor:
Carpet, Tile, Vinyl
Levels:
Two
Additional Features
Property Sub Type:
Single Family Residence
Style:
N/A
Year Built:
1993
Construction Type:
Block, Stucco
Garage Spaces:
Yes
Covered Spaces:
N/A
Direction Faces:
Southeast
Pets Allowed:
No
Special Condition:
None
Additional Features:
Other
Additional Features 2:
Please, verify all Approval Process with HOA and Property Manager.
Map
- Address224 HAMMOCK DUNES PL
Featured Properties