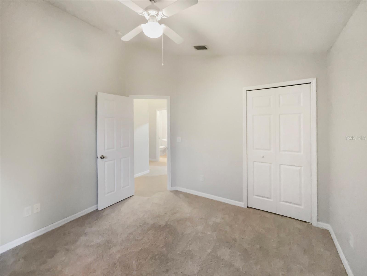
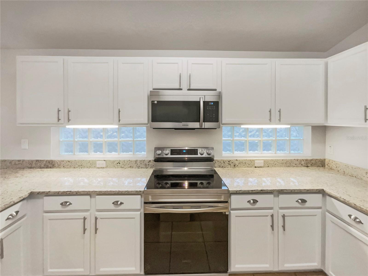
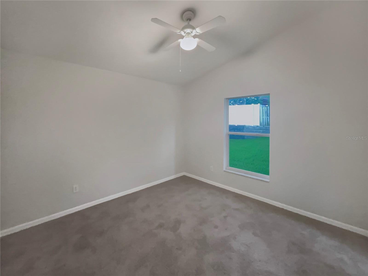
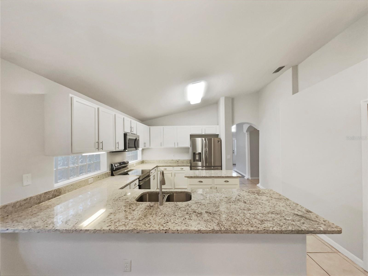
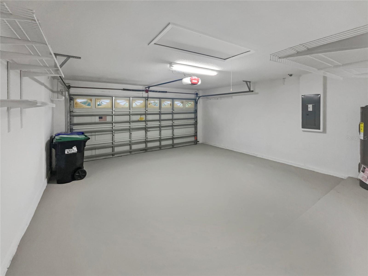
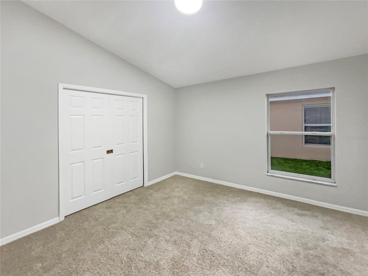
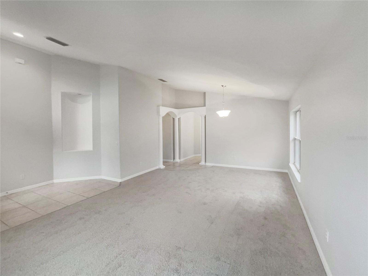
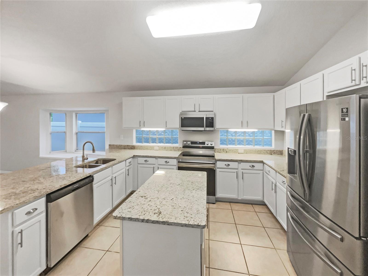
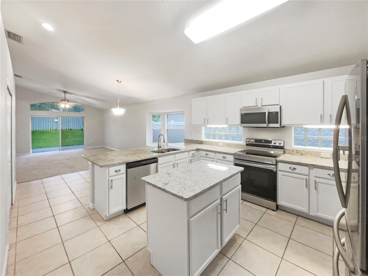
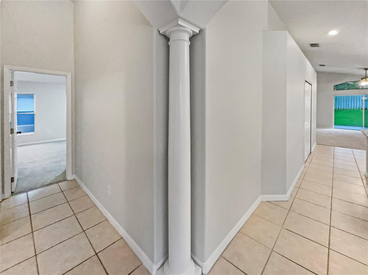
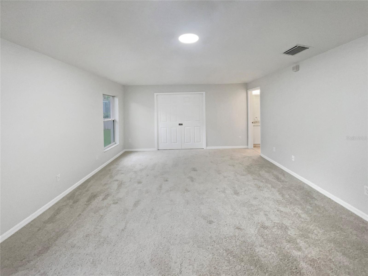
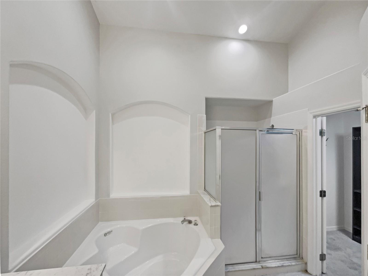
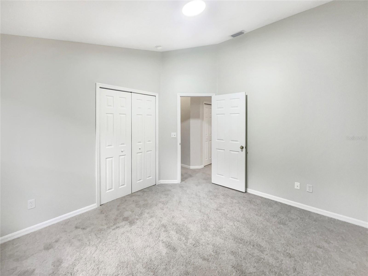
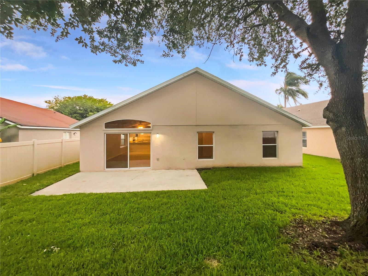
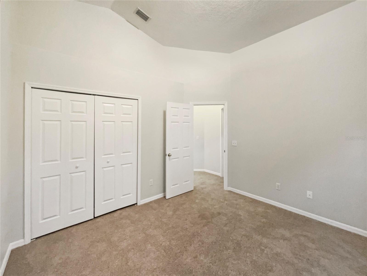
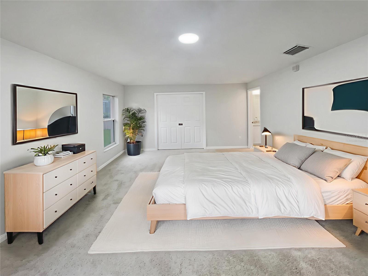
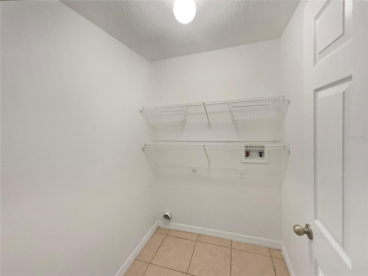
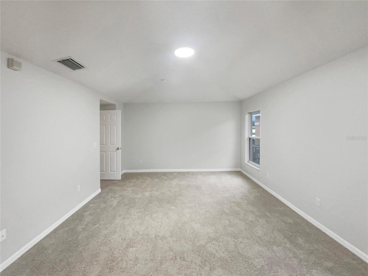
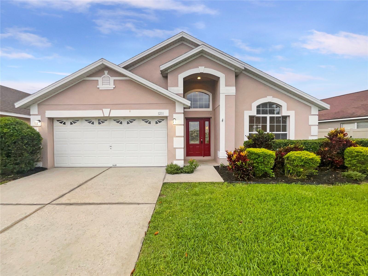
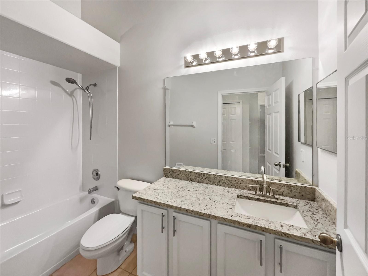
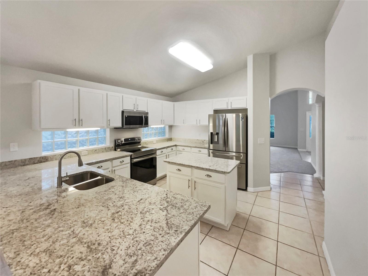
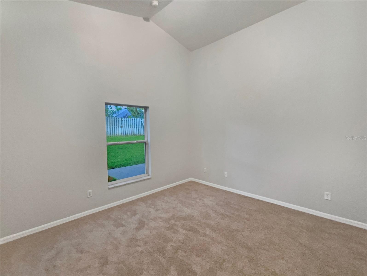
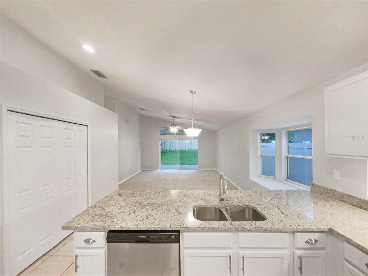
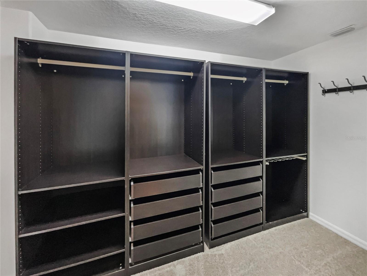
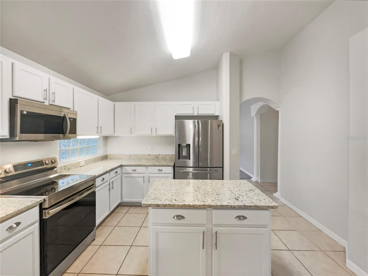
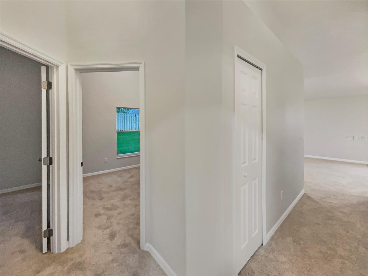
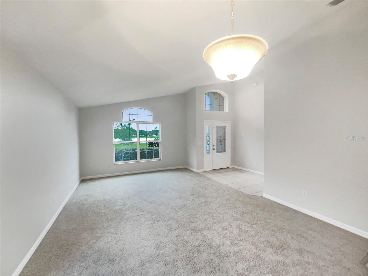
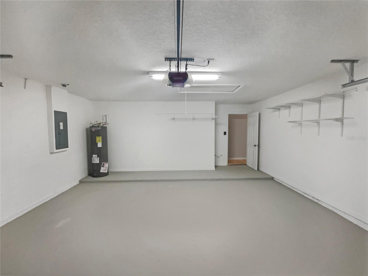
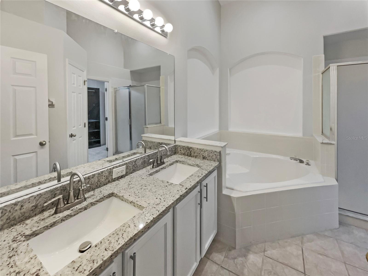
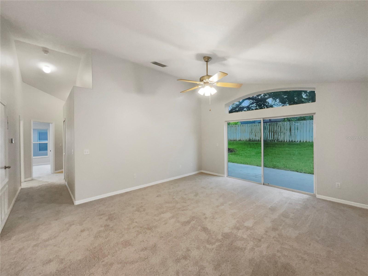
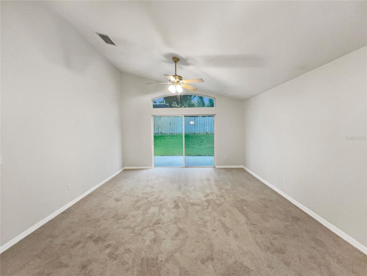
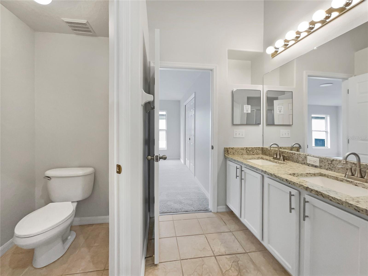
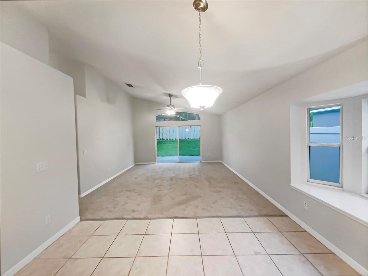
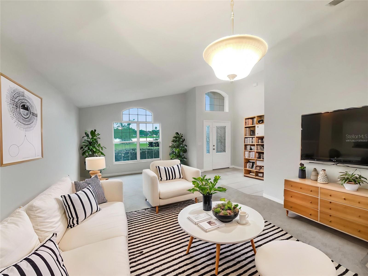
Active
5231 ALAVISTA DR
$481,000
Features:
Property Details
Remarks
One or more photo(s) has been virtually staged. Welcome to this beautifully maintained 4-bedroom, 2-bath single-story home in the desirable Casa Vista neighborhood of Hunter’s Creek. This open and inviting floor plan features a modern kitchen with granite countertops, stainless steel appliances, center island, breakfast bar, closet pantry with built in shelving, and bay window with seating—all flowing seamlessly into the spacious Great Room. Enjoy formal living and dining areas with vaulted ceilings, arched doorways, and decorative niches. The primary suite offers a spa-like bath with dual vanities, garden tub, separate shower, water closet, and a large walk-in closet with built-in shelving. The fourth bedroom is connected to the primary suite via locking pocket doors, making it ideal for a nursery, home office, or bonus room. The split bedroom layout ensures privacy, and serene water views across the street add a peaceful touch. Located in the amenity-rich Hunter’s Creek community with parks, trails, sports courts, dog parks, and year-round events—plus convenient access to shopping, dining, and major highways. Don’t miss this opportunity to own a beautiful home in one of Orlando’s top neighborhoods!
Financial Considerations
Price:
$481,000
HOA Fee:
304.18
Tax Amount:
$2883
Price per SqFt:
$221.86
Tax Legal Description:
HUNTERS CREEK TRACT 526 PH 2 43/22 LOT 114
Exterior Features
Lot Size:
6092
Lot Features:
Mountainous, Sidewalk, Paved
Waterfront:
No
Parking Spaces:
N/A
Parking:
Driveway, Garage Door Opener, Ground Level
Roof:
Shingle
Pool:
No
Pool Features:
N/A
Interior Features
Bedrooms:
4
Bathrooms:
2
Heating:
Central, Electric
Cooling:
Central Air
Appliances:
Dishwasher, Microwave, Range, Refrigerator
Furnished:
No
Floor:
Carpet, Ceramic Tile
Levels:
One
Additional Features
Property Sub Type:
Single Family Residence
Style:
N/A
Year Built:
2002
Construction Type:
Block, Stucco
Garage Spaces:
Yes
Covered Spaces:
N/A
Direction Faces:
North
Pets Allowed:
Yes
Special Condition:
None
Additional Features:
Sliding Doors
Additional Features 2:
BUYER TO CONFIRM WITH HOA
Map
- Address5231 ALAVISTA DR
Featured Properties