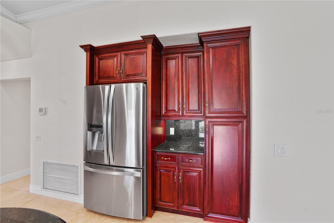
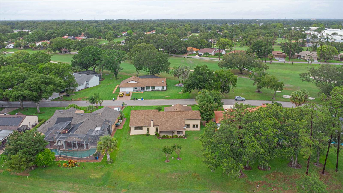
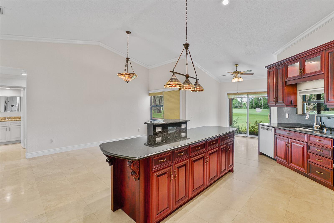
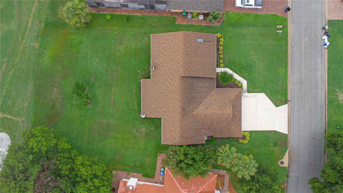
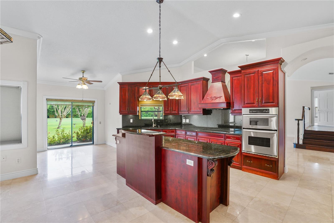
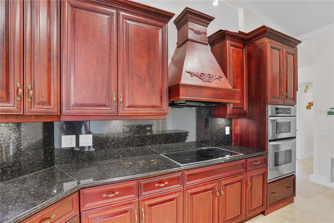
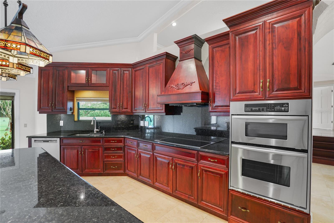
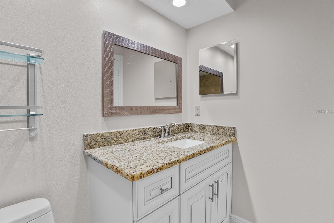
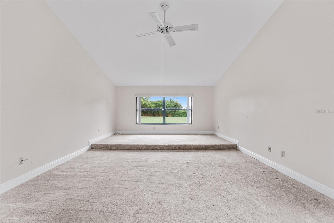
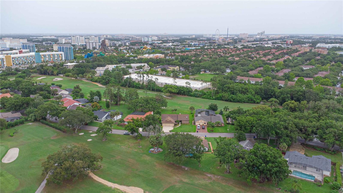
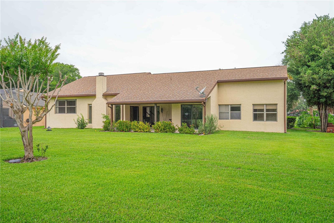
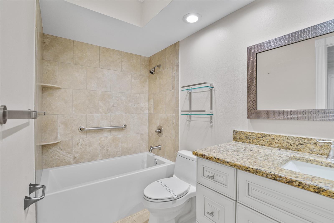
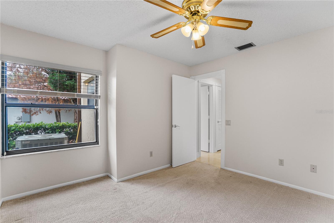
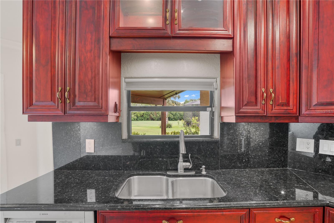
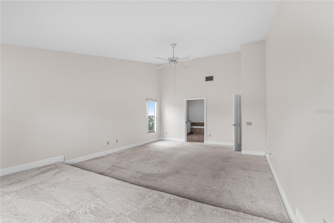
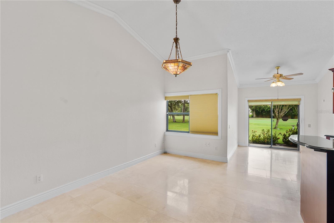
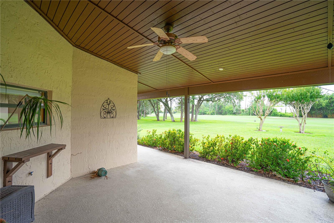
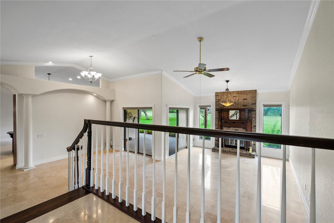
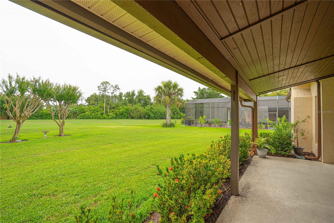
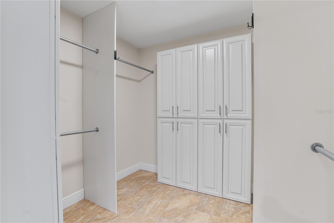

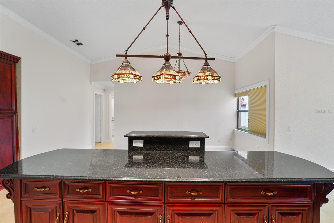
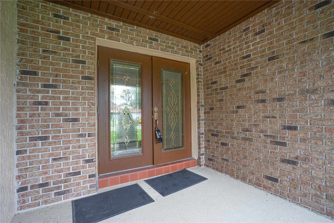
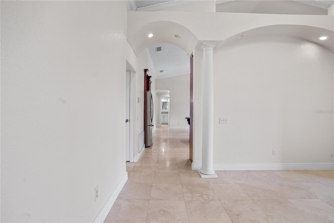
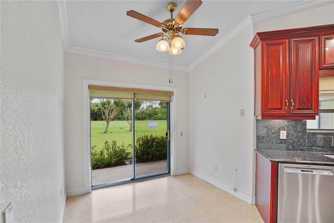
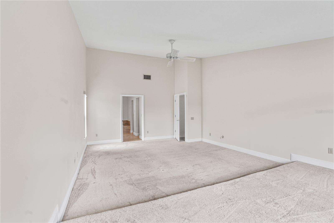
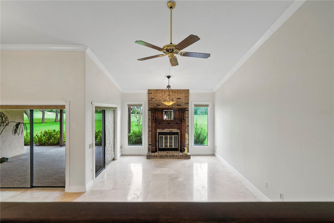
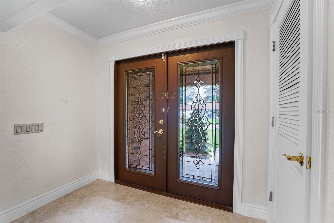
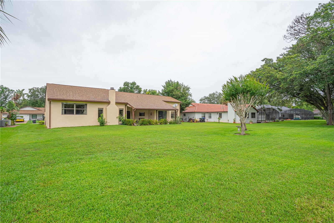
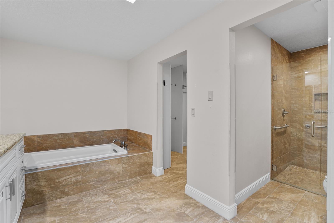
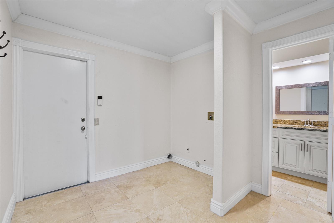
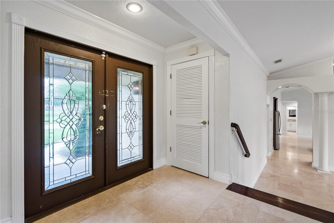
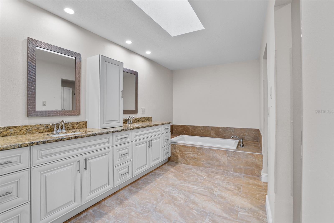
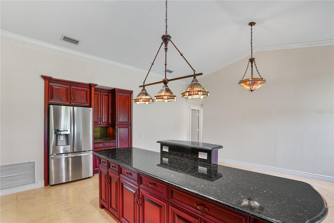
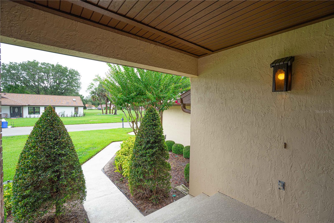
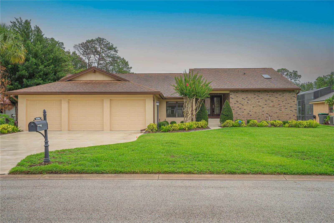
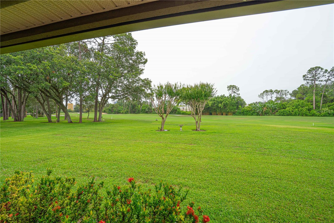
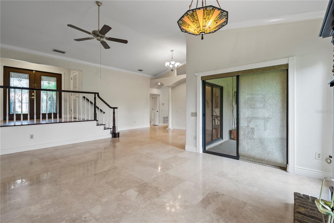
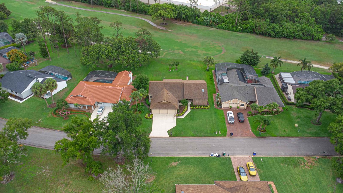
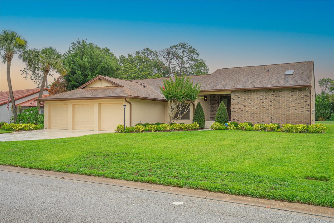
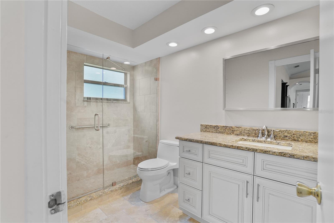
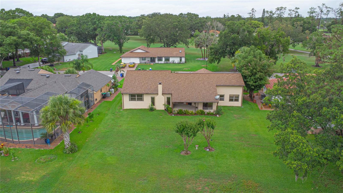
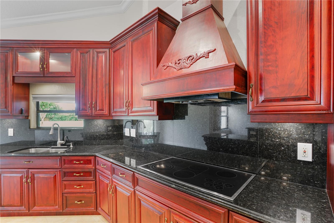
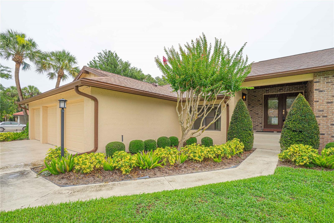
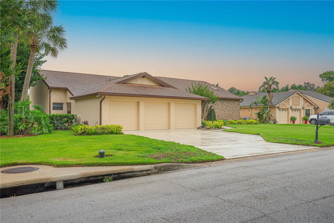
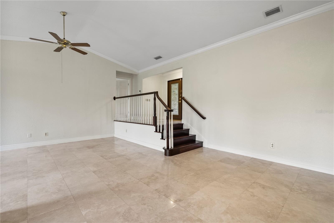
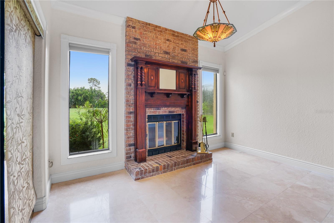
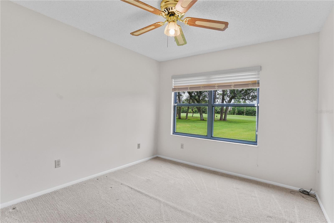
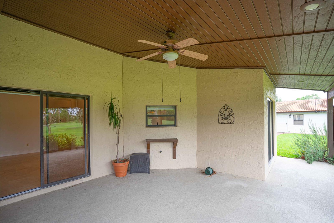

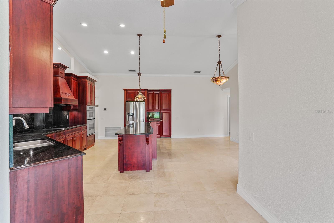
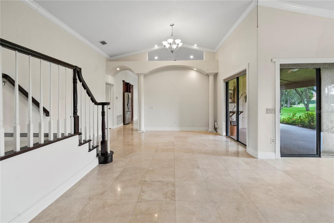
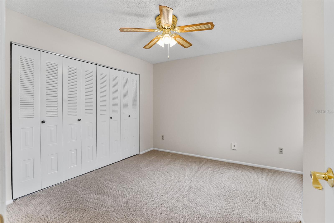
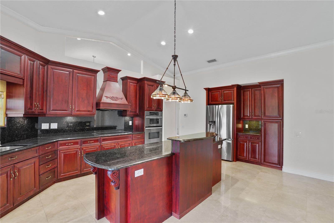
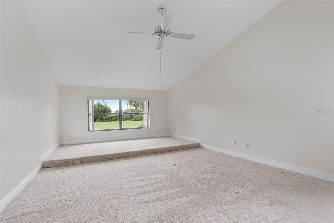
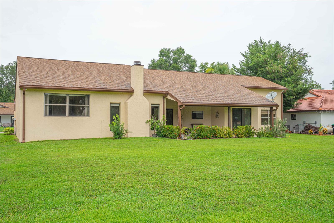
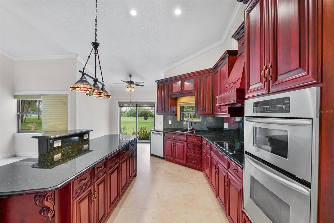
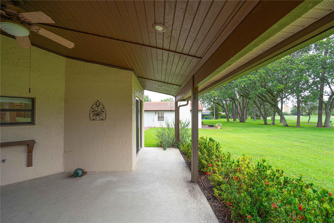
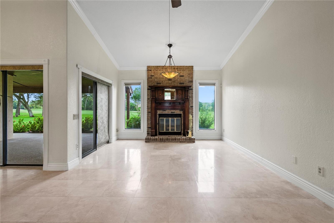
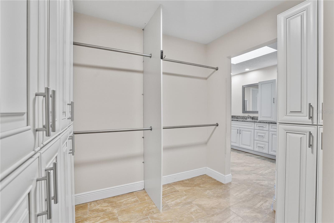
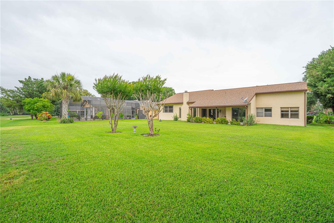
Active
6766 EDGEWORTH DR
$749,900
Features:
Property Details
Remarks
Beautiful Essex floor plan in the sought-after Orange Tree community — all renovations and updates are complete! Enjoy stunning golf course views from nearly every room in the home. This versatile 4-bedroom, 3-bath home features a desirable three-way split layout, formal living and dining rooms with a cozy fireplace, and panoramic views of the fairway. The enormous master suite includes a sitting area, a fully renovated bathroom with a soaking tub, separate shower, and double vanities, plus a large walk-in closet with custom built-ins. The spacious kitchen opens to a separate family room and features rich wood cabinetry and granite countertops. A private two-bedroom wing shares a full bath, and the fourth bedroom—ideal as a den or guest suite—has its own bathroom as well. Located in the guard-gated Orange Tree community, residents enjoy top-tier amenities including 24-hour live security, a lakefront clubhouse with fitness center and meeting space, a community pool, and a picnic area. This modern home is complete with soaring vaulted ceilings in the main living areas and master suite — truly one of Dr. Phillips' premier addresses. Seller may contribute to closing costs if preferred lender is used.
Financial Considerations
Price:
$749,900
HOA Fee:
526
Tax Amount:
$3998.59
Price per SqFt:
$303.23
Tax Legal Description:
ORANGE TREE COUNTRY CLUB UT 4A 15/54 LOT127 BLK G
Exterior Features
Lot Size:
15279
Lot Features:
N/A
Waterfront:
No
Parking Spaces:
N/A
Parking:
N/A
Roof:
Shingle
Pool:
No
Pool Features:
N/A
Interior Features
Bedrooms:
4
Bathrooms:
3
Heating:
Central
Cooling:
Central Air
Appliances:
Microwave, Range, Refrigerator
Furnished:
No
Floor:
Tile
Levels:
One
Additional Features
Property Sub Type:
Single Family Residence
Style:
N/A
Year Built:
1985
Construction Type:
Block, Brick, Stucco
Garage Spaces:
Yes
Covered Spaces:
N/A
Direction Faces:
North
Pets Allowed:
Yes
Special Condition:
None
Additional Features:
Sliding Doors
Additional Features 2:
Buyer to verify all restrictions and allowances with the HOA.
Map
- Address6766 EDGEWORTH DR
Featured Properties