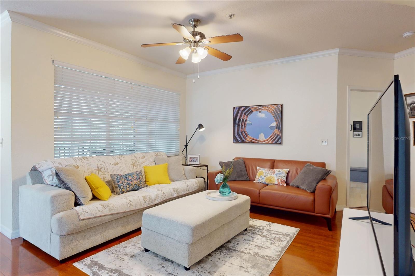
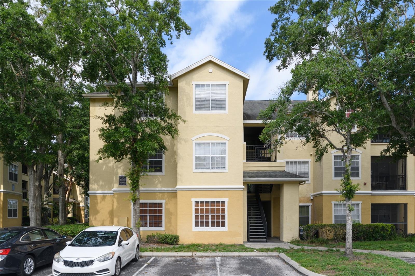
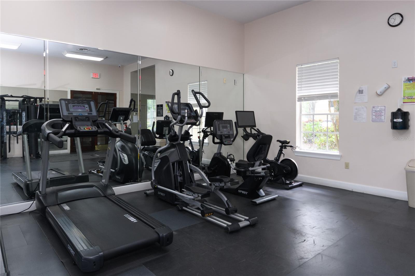
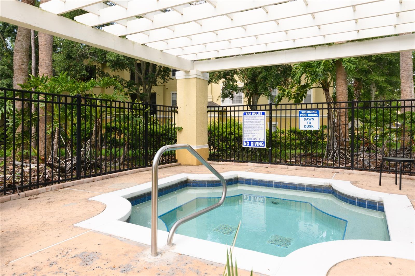
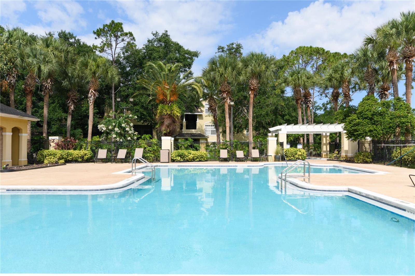
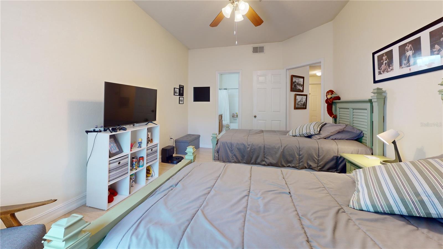
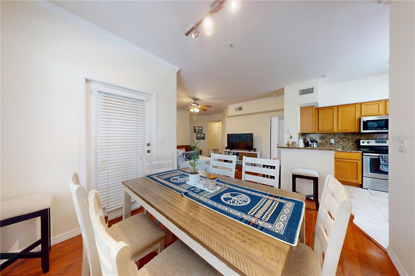
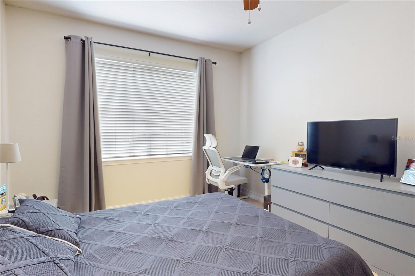
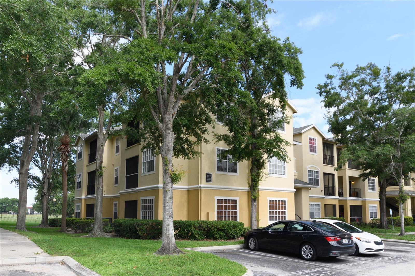
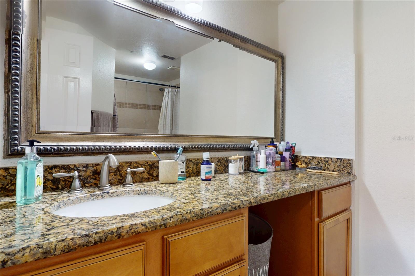
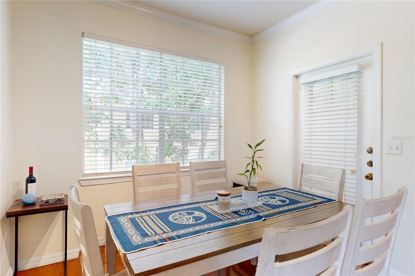
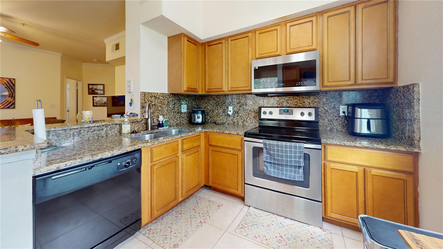
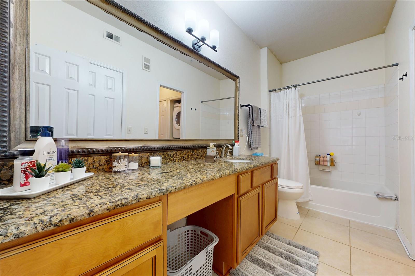
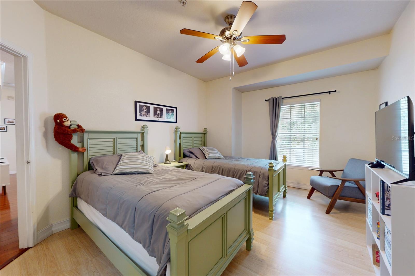
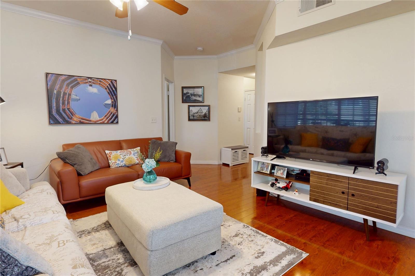
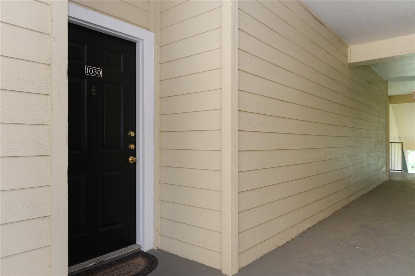
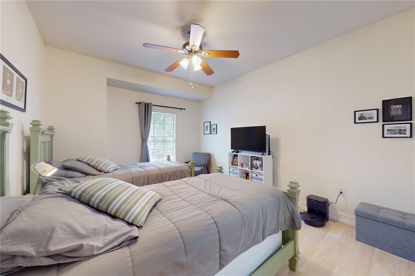
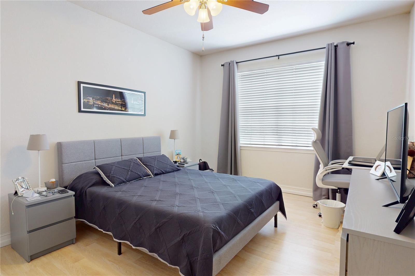
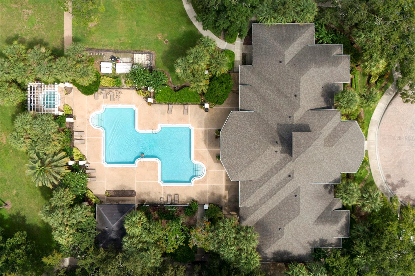
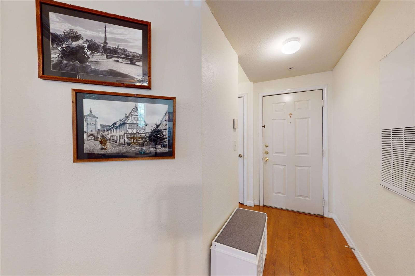
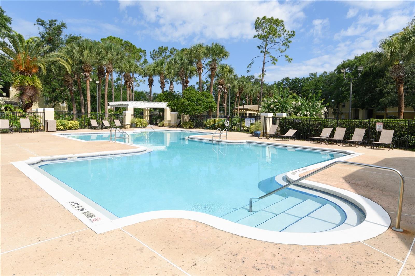
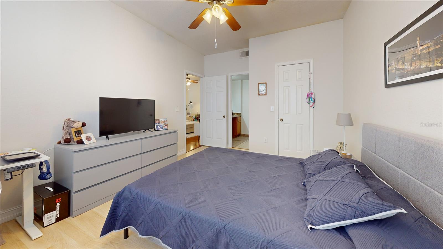
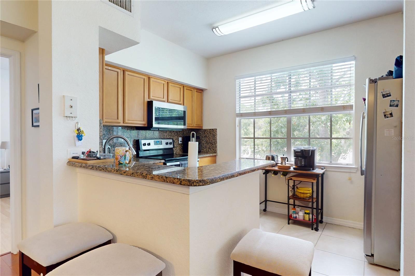
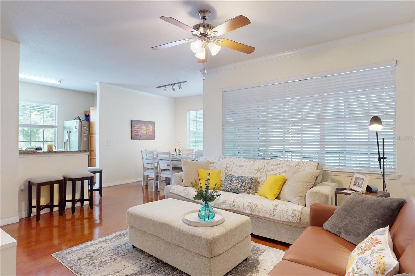
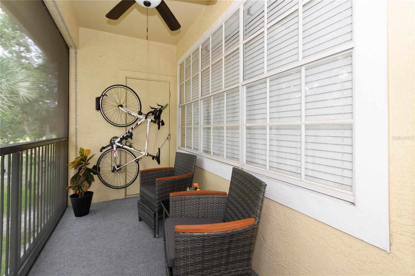
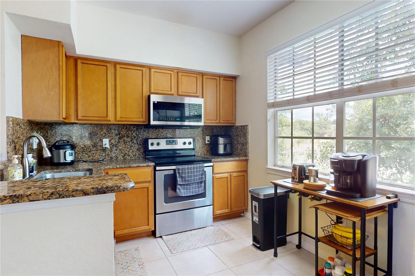
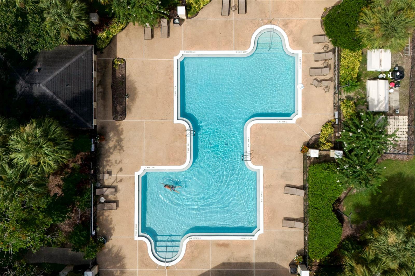
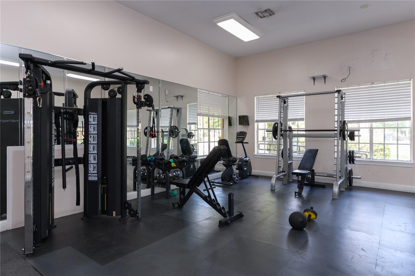
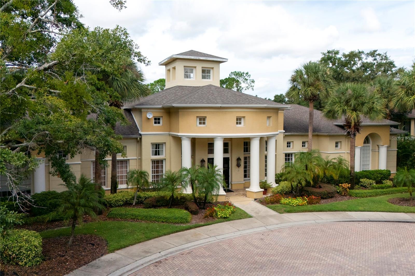
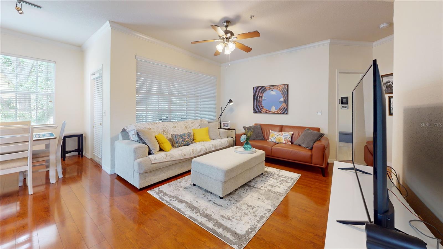
Active
2598 ROBERT TRENT JONES DR #1030
$204,900
Features:
Property Details
Remarks
Welcome to The Madison at MetroWest, a beautifully maintained, gated community offering resort-style amenities and unbeatable convenience! This move-in ready 2 bedroom, 2 bath top floor condo features a split floor plan, no upstairs neighbors, and NO carpet throughout. Enjoy a light-filled kitchen, in-unit washer and dryer, and a screened-in balcony (with a private storage closet), the perfect place to unwind. The spacious primary bedroom offers added privacy with its own dedicated bathroom, while the second full bathroom features dual access, one entry from the hallway for guests and another from the second bedroom for convenience. This unit is ideal for homeowners or investors looking for a solid opportunity in a high-demand location. Madison at MetroWest offers top-notch amenities: a pool, hot tub, fitness center, clubhouse, and on-site management office. The community is pet-friendly and secured with gated access. Perfectly located just off Kirkman Rd and near 408, close to restaurants, shopping, Valencia College, Universal Studios, and the excitement and attractions of Orlando! Don’t miss this opportunity to own or invest in a low-maintenance, centrally located condo. Call today to schedule your private tour!
Financial Considerations
Price:
$204,900
HOA Fee:
518.79
Tax Amount:
$3075
Price per SqFt:
$178.17
Tax Legal Description:
MADISON AT METROWEST CONDOMINIUM 8405/4098 UNIT 1030 BLDG 10
Exterior Features
Lot Size:
10788
Lot Features:
N/A
Waterfront:
No
Parking Spaces:
N/A
Parking:
N/A
Roof:
Shingle
Pool:
No
Pool Features:
N/A
Interior Features
Bedrooms:
2
Bathrooms:
2
Heating:
Electric
Cooling:
Central Air
Appliances:
Disposal, Dryer, Electric Water Heater, Microwave, Range, Refrigerator, Washer
Furnished:
No
Floor:
Hardwood, Laminate, Tile
Levels:
One
Additional Features
Property Sub Type:
Condominium
Style:
N/A
Year Built:
1995
Construction Type:
Stucco, Frame
Garage Spaces:
No
Covered Spaces:
N/A
Direction Faces:
East
Pets Allowed:
No
Special Condition:
None
Additional Features:
Balcony, Private Mailbox, Storage
Additional Features 2:
Please confirm with HOA.
Map
- Address2598 ROBERT TRENT JONES DR #1030
Featured Properties