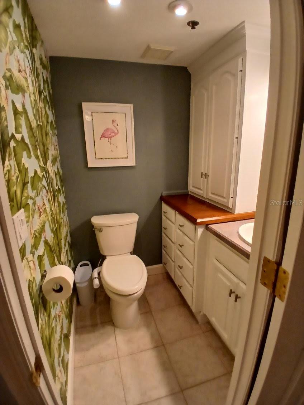
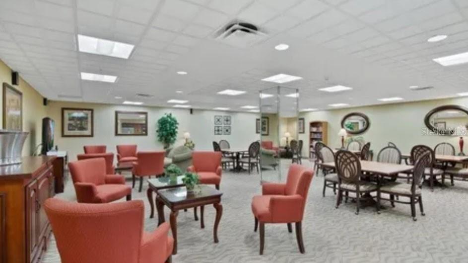
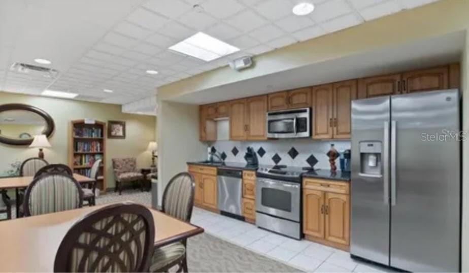
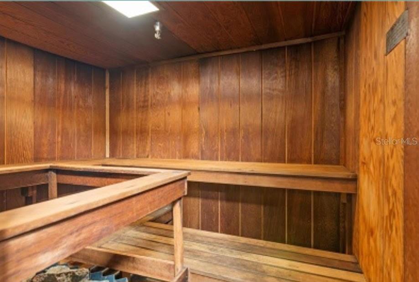
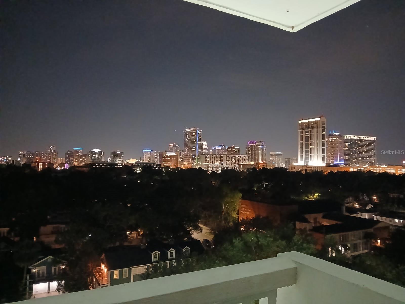
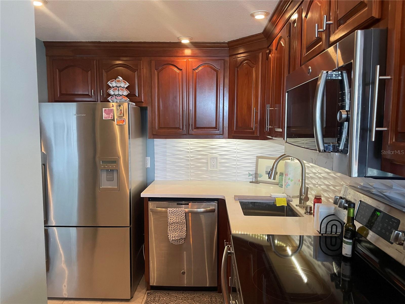
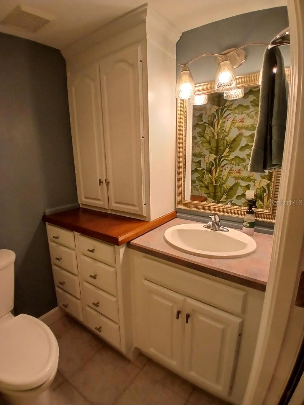
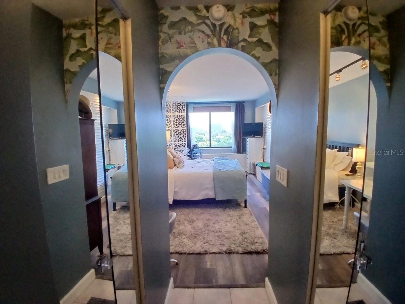
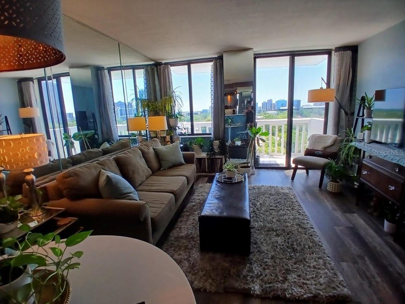
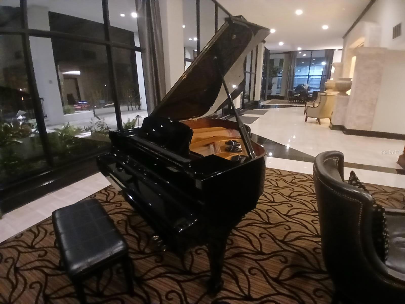
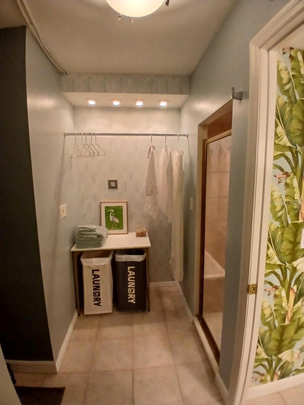
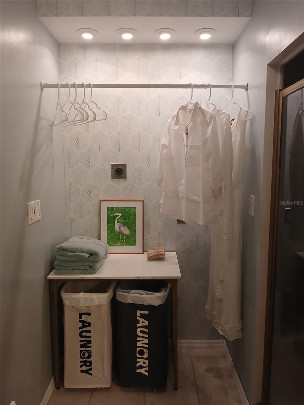
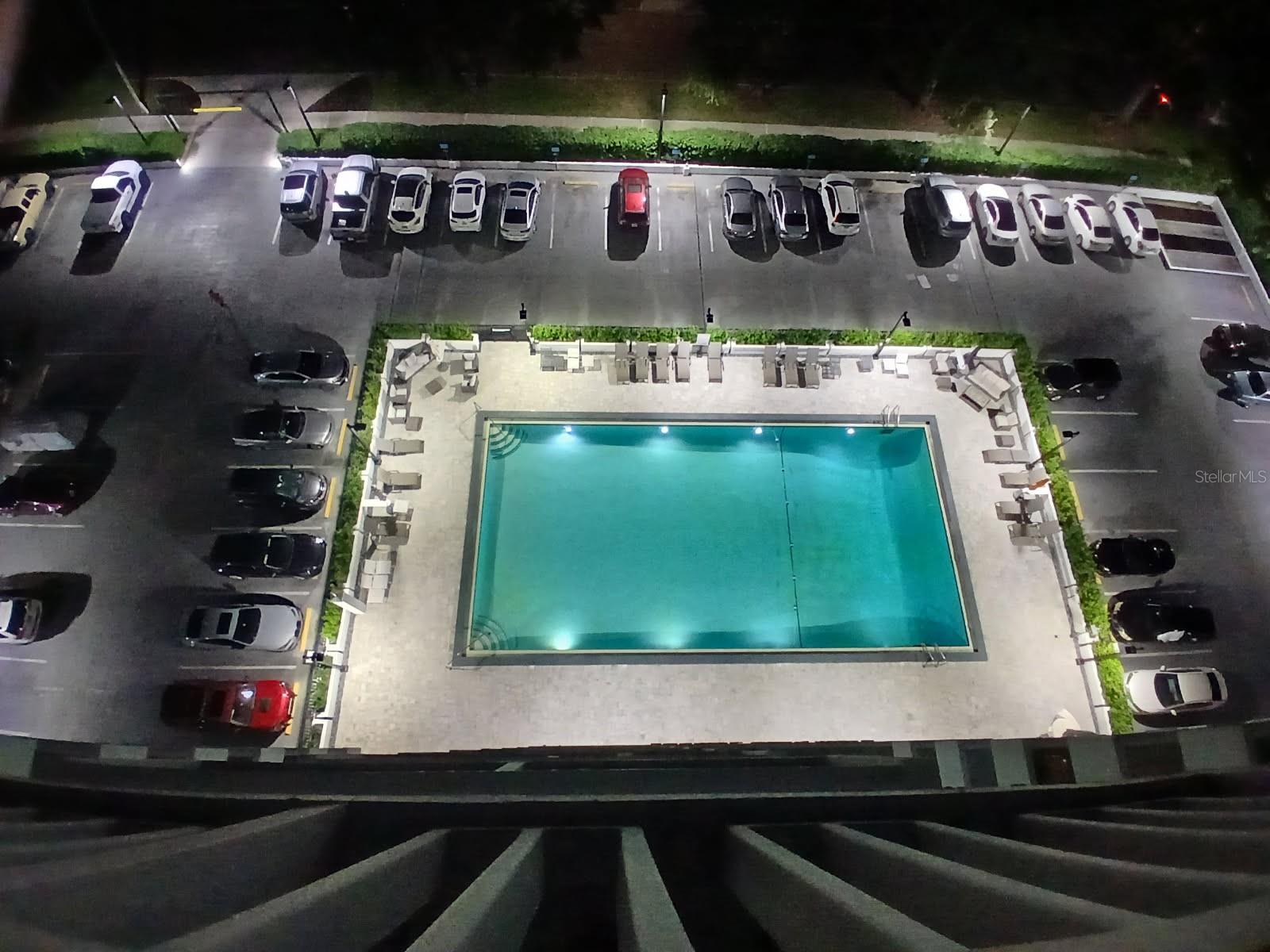
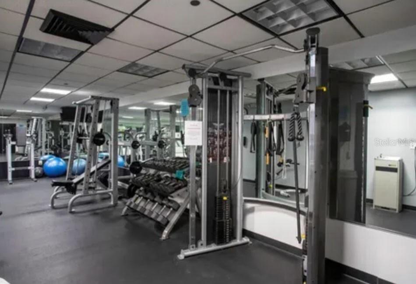
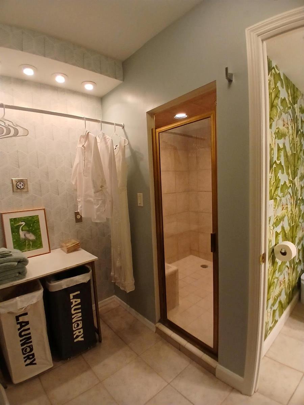
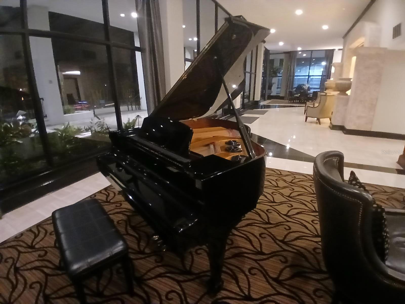
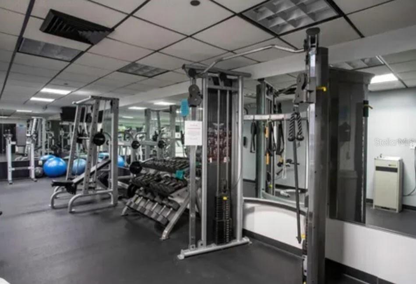
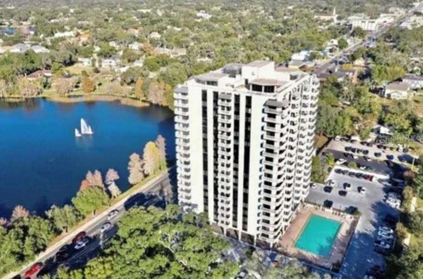
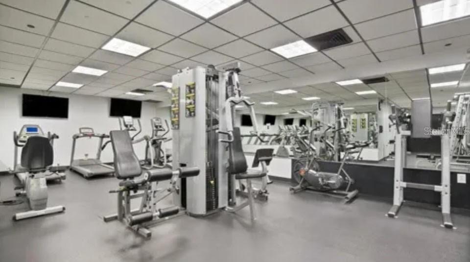
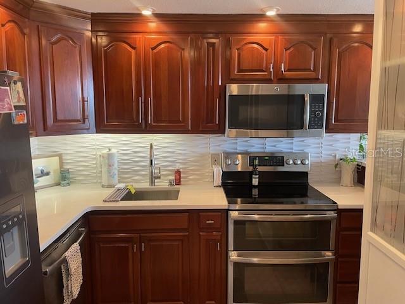
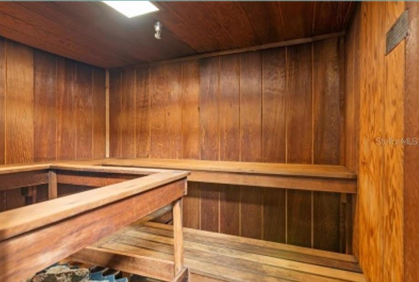
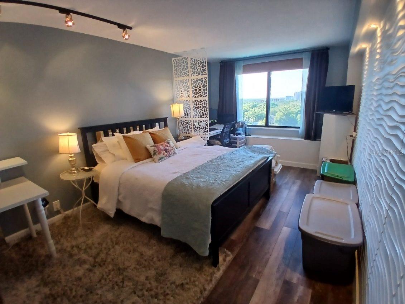
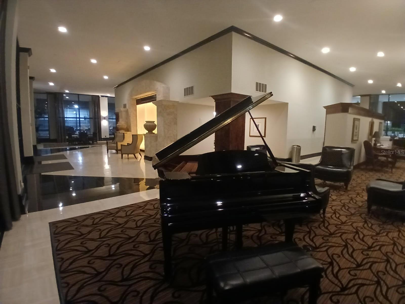
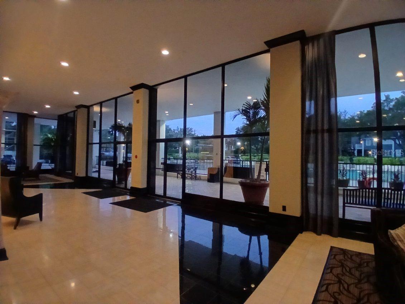
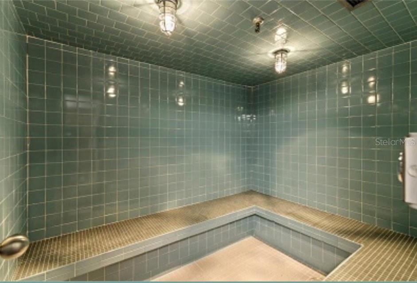
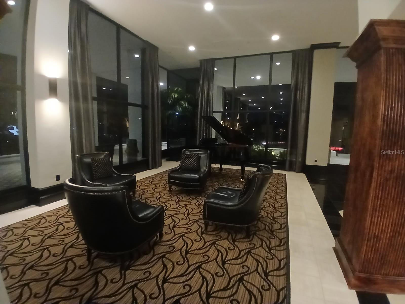
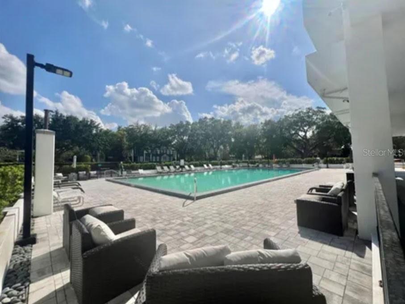
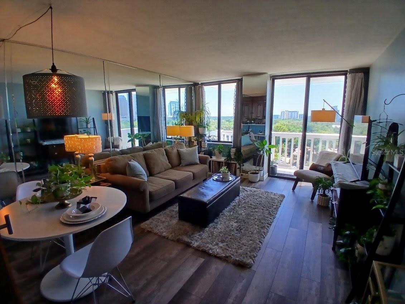
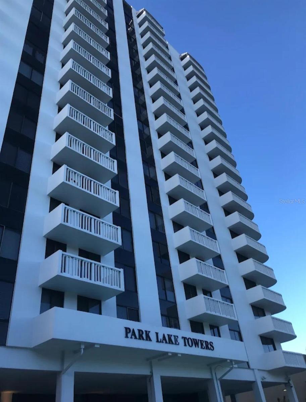
Active
400 E COLONIAL DR #910
$219,500
Features:
Property Details
Remarks
*** Park Lake Towers *** One of the best luxury high rises located in the Park Lake/Thornton Park, Mills/50 neighborhoods. Elegant and timeless lobby with a grand piano, reminiscent of luxury living. This 9th-floor 1 bedroom 1 bath unit has the most amazing skyline views of downtown Orlando and OIA. This condo has been tastefully updated and shows extremely well. The dressing area has a huge shower and a private bathroom. The stylish kitchen boasts attractive quartz countertops and stainless steel appliances. Watch the Lake Eola and downtown fireworks from your private balcony which gives a light and airy feel to the unit. **On site management and 24 hour on site security. **Secure under building parking in your own DESIGNATED SPACE with "in" and "out" clickers for your convenience. **HOA includes water, trash/recycling, cable with HBO and newly upgraded Highspeed Internet. **Social Gathering room with kitchen and large flat screen television. **Well equipped health Club with a dry sauna, steam room and showers. **Each floor has a common laundry room. **Newly resurfaced oversized resort style salt water pool and attractive paver decking for your enjoyment! Convenient location close to downtown Orlando, Winter Park and all Major Highways. Call today for an appointment to show.
Financial Considerations
Price:
$219,500
HOA Fee:
N/A
Tax Amount:
$1858.83
Price per SqFt:
$274.72
Tax Legal Description:
PARK LAKE TOWERS CONDO CB 3/92 UNIT 910
Exterior Features
Lot Size:
12028
Lot Features:
N/A
Waterfront:
No
Parking Spaces:
N/A
Parking:
N/A
Roof:
Membrane
Pool:
Yes
Pool Features:
In Ground, Salt Water
Interior Features
Bedrooms:
1
Bathrooms:
1
Heating:
Central
Cooling:
Central Air
Appliances:
Dishwasher, Microwave, Range, Refrigerator
Furnished:
No
Floor:
Wood
Levels:
One
Additional Features
Property Sub Type:
Condominium
Style:
N/A
Year Built:
1975
Construction Type:
Block, Concrete, Stucco
Garage Spaces:
Yes
Covered Spaces:
N/A
Direction Faces:
South
Pets Allowed:
No
Special Condition:
None
Additional Features:
Balcony
Additional Features 2:
Confirm with manager and condo docs
Map
- Address400 E COLONIAL DR #910
Featured Properties