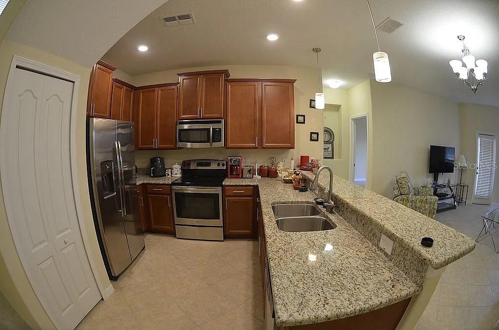
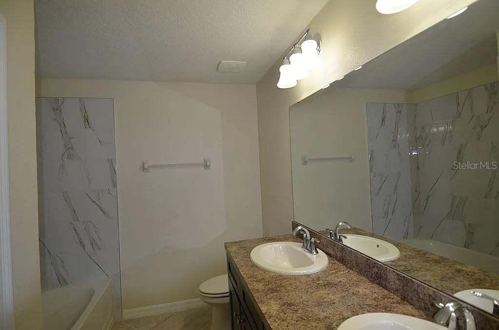
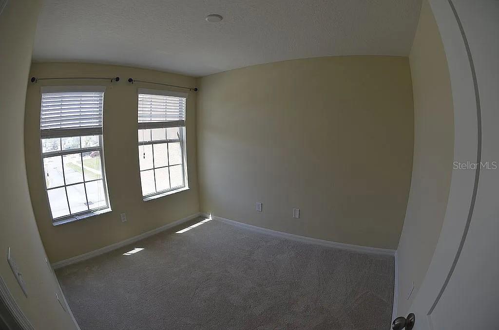
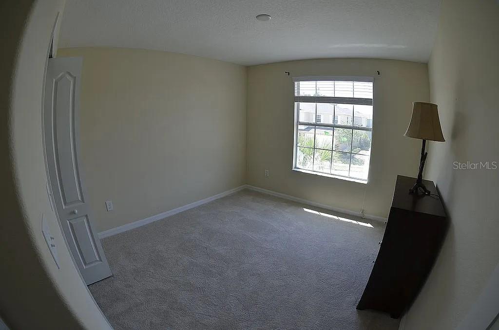
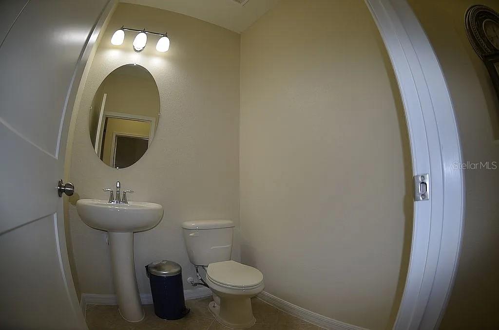
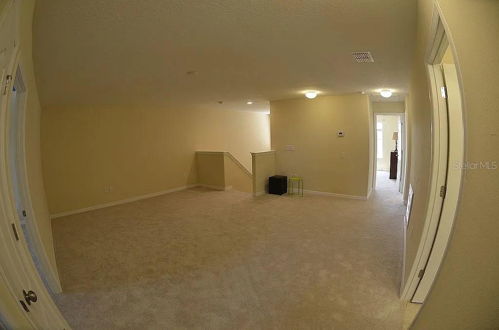
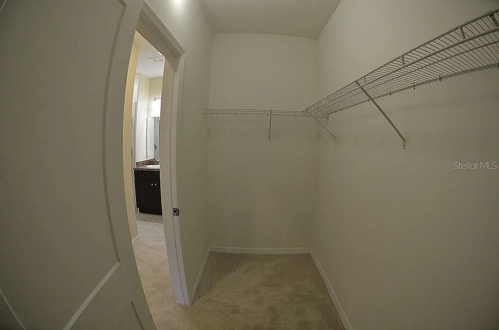
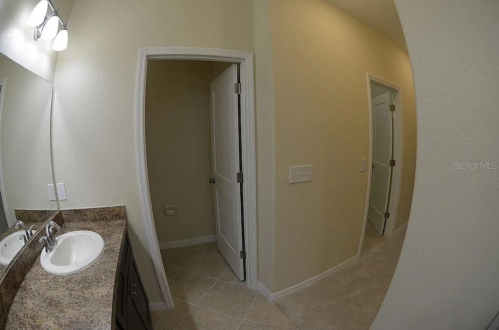
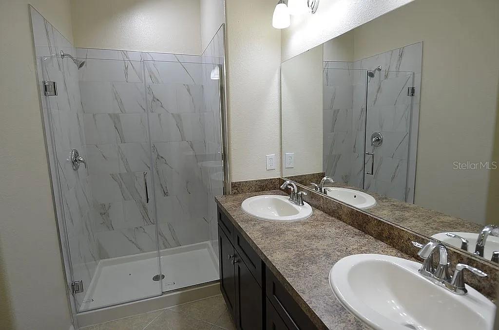
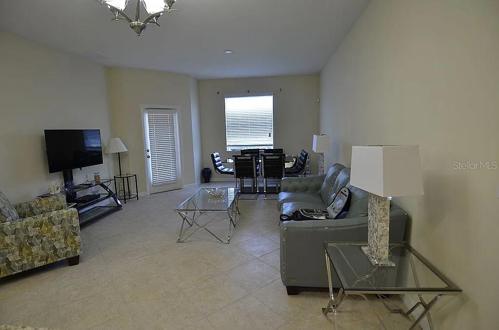
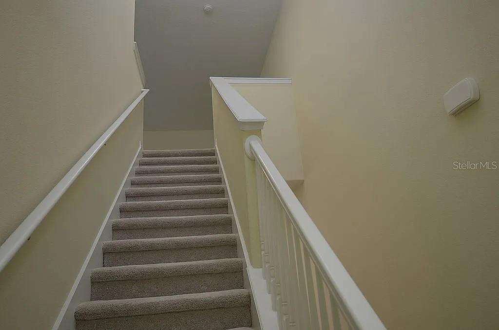
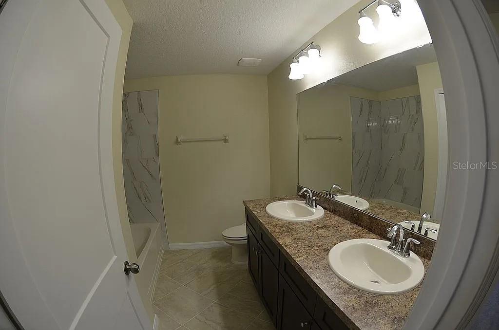
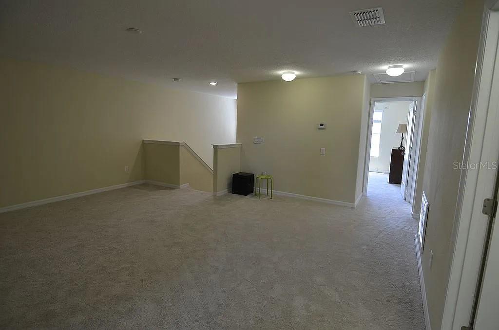
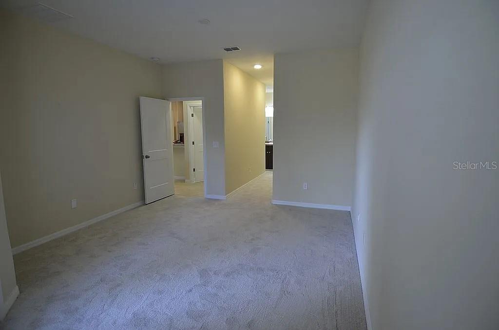
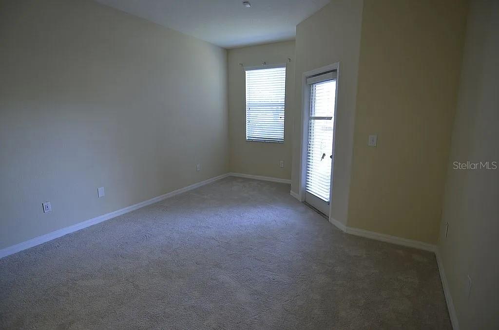
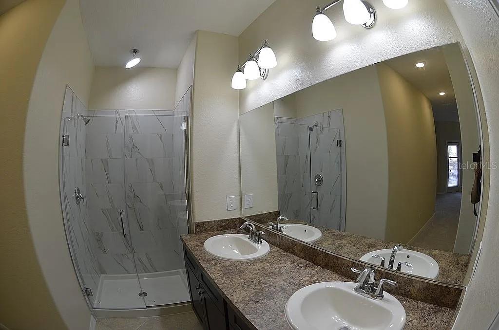
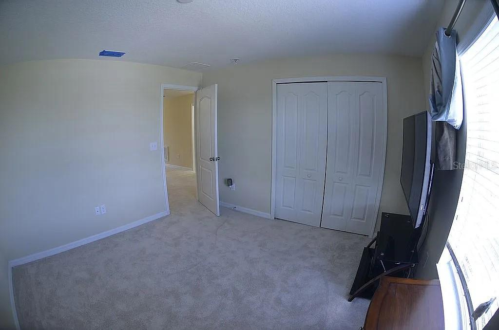
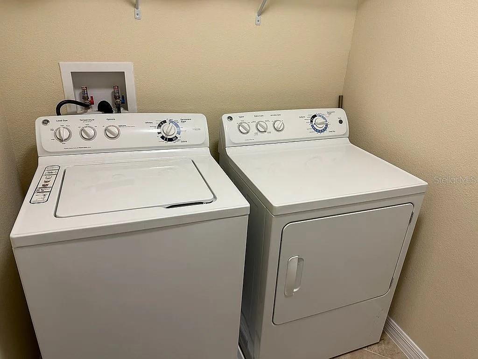
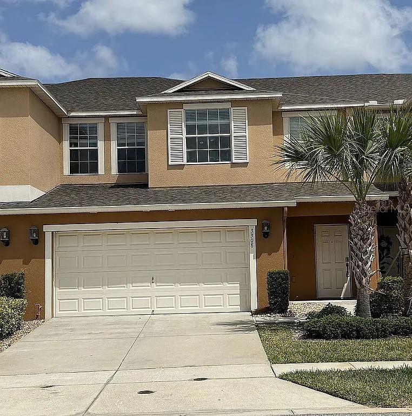
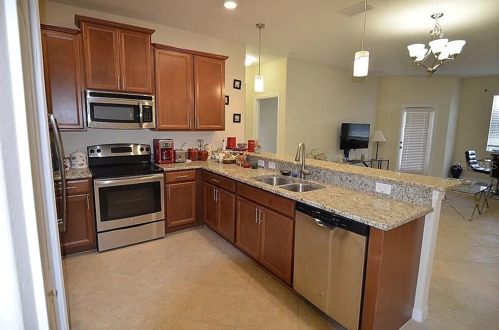
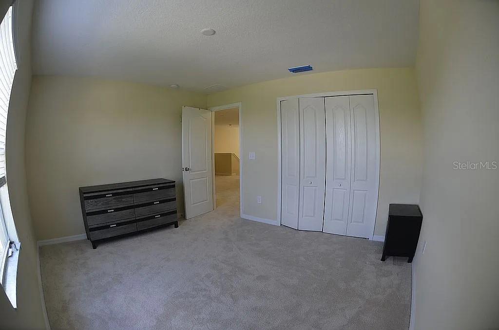
Active
3308 RODRICK CIR
$400,000
Features:
Property Details
Remarks
Welcome home to comfort, convenience, and style! Located in the vibrant community of Wyndham Lakes Estates, this beautifully renovated townhouse is move-in ready. Recently updated with fresh interior paint, brand-new carpet upstairs and downstairs, and fully renovated bathrooms, this home feels like new. Enjoy access to top-notch community amenities including a resort-style pool, clubhouse with a fitness center, tennis courts, basketball courts, and more. Ideally located near Orlando International Airport and the highly desirable Lake Nona area, this home is in a walkable neighborhood close to top-rated schools, parks, dining, and premier shopping. Boasting over 2250 square feet of living space, the home features 4 bedrooms, 2.5 bathrooms, and a versatile den area perfect for a home office, playroom, or entertainment area. The open-concept floor plan offers a seamless flow between living, dining, and kitchen spaces, creating a warm and welcoming environment for everyday living and entertaining. The primary suite is conveniently located on the first floor for added privacy and accessibility, while the second floor includes 3 additional spacious bedrooms and a den/game room area. Don’t miss this exceptional opportunity to call one of Orlando’s most sought-after communities your home!
Financial Considerations
Price:
$400,000
HOA Fee:
285
Tax Amount:
$5676
Price per SqFt:
$177.78
Tax Legal Description:
WYNDHAM LAKES ESTATES UNIT 7 A REPLAT 80/131 LOT 132 BLK 24
Exterior Features
Lot Size:
2755
Lot Features:
N/A
Waterfront:
No
Parking Spaces:
N/A
Parking:
N/A
Roof:
Shingle
Pool:
No
Pool Features:
N/A
Interior Features
Bedrooms:
4
Bathrooms:
3
Heating:
Central
Cooling:
Central Air
Appliances:
Built-In Oven, Dishwasher, Microwave, Range
Furnished:
No
Floor:
Carpet, Tile
Levels:
Two
Additional Features
Property Sub Type:
Townhouse
Style:
N/A
Year Built:
2015
Construction Type:
Block, Stucco, Frame
Garage Spaces:
Yes
Covered Spaces:
N/A
Direction Faces:
North
Pets Allowed:
No
Special Condition:
None
Additional Features:
Other, Rain Gutters, Sidewalk
Additional Features 2:
see HOA rules and regulations
Map
- Address3308 RODRICK CIR
Featured Properties