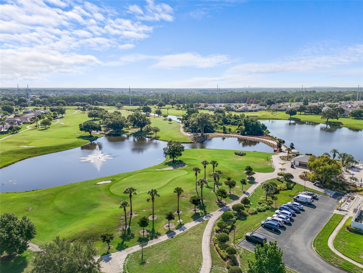
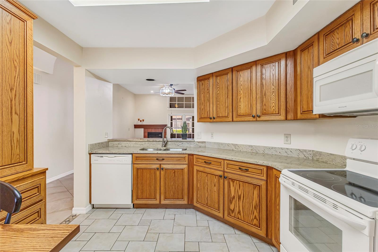
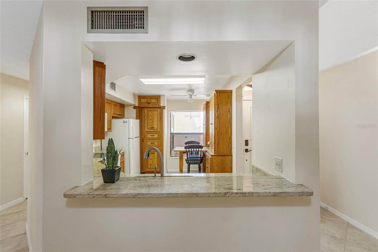
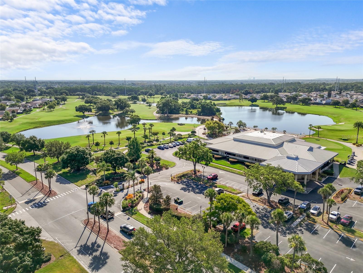
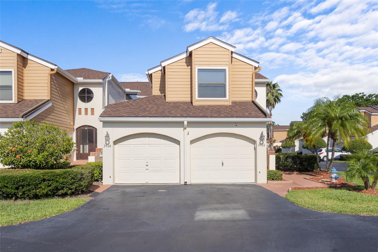
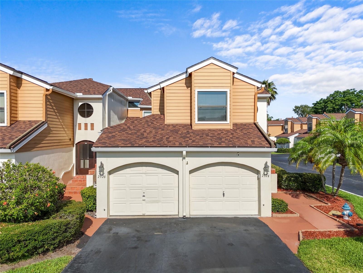
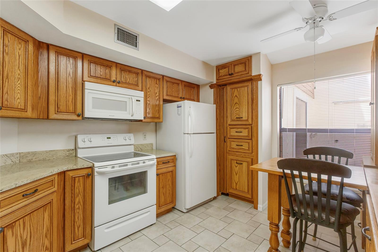
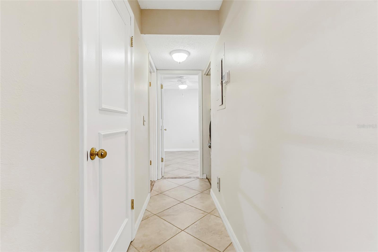
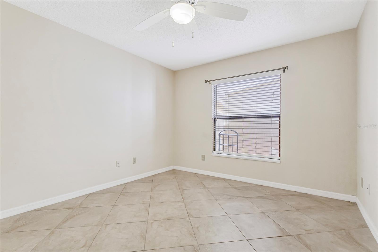
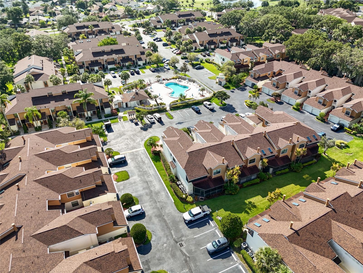
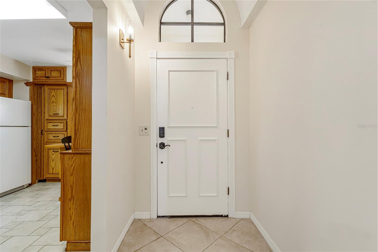
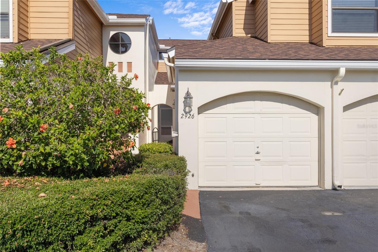
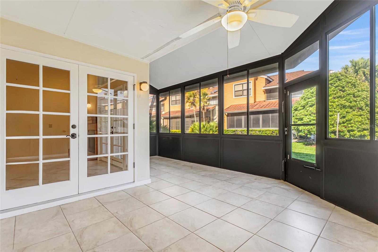
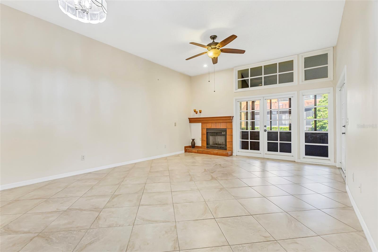
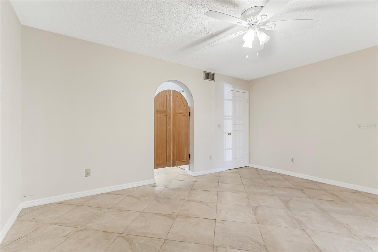
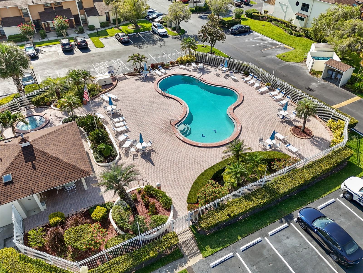
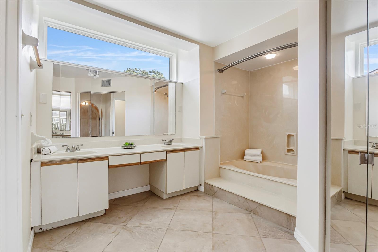
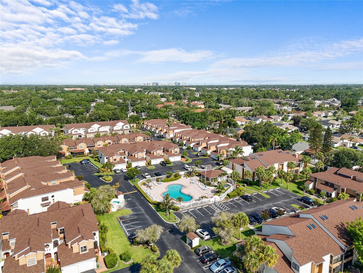
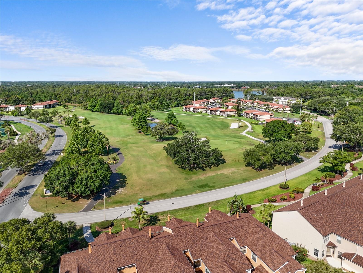
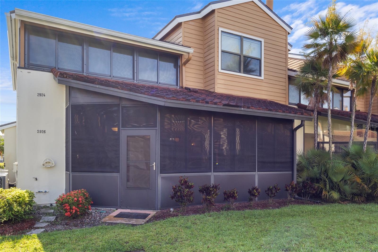
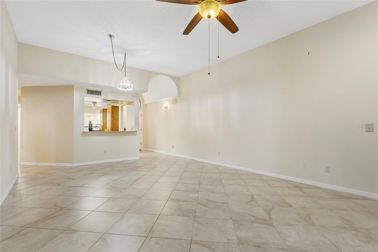
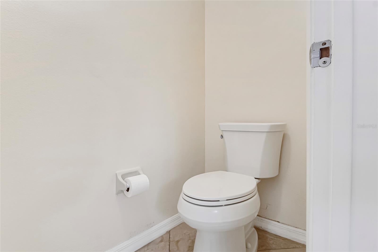
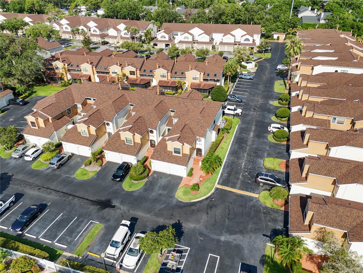
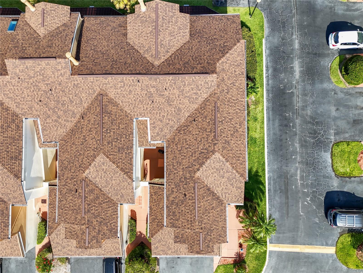
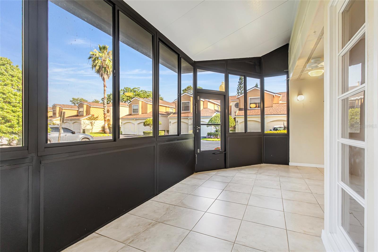
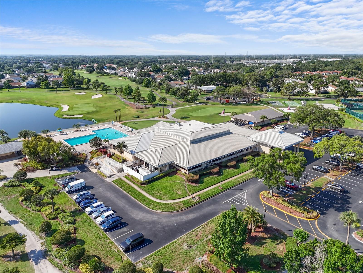
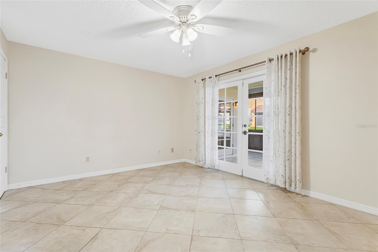
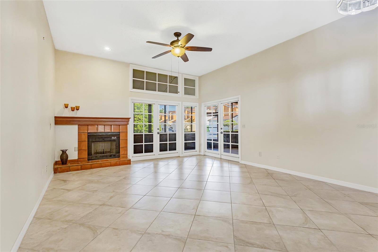
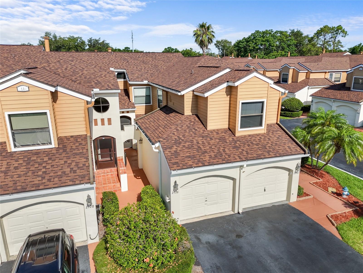
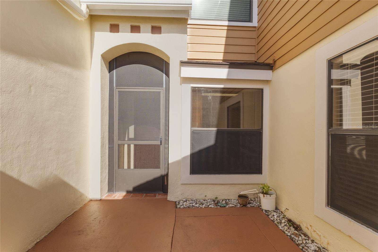
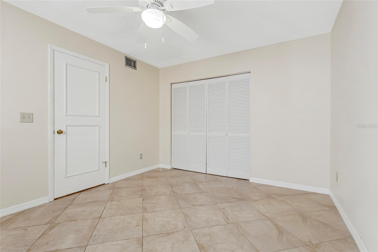
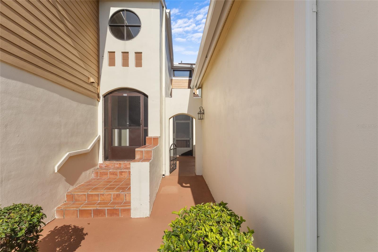
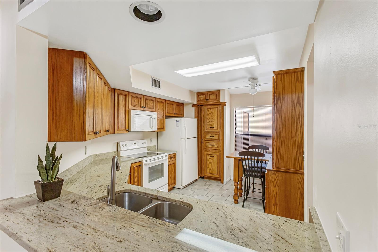
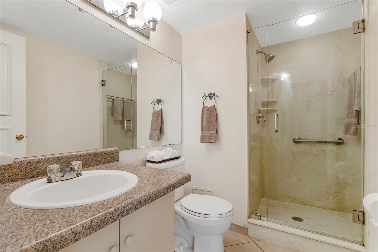
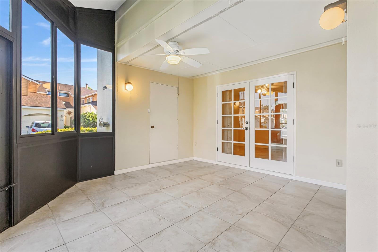
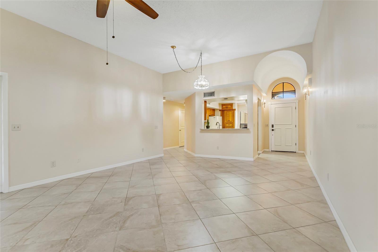
Active
2926 CLAREMONT CT #GE
$239,990
Features:
Property Details
Remarks
2 Bedrooms, 2 baths, 1 car garage across from the highly sought-out RAINTREE VILLAGE with heated pool, hot tub and cabana. Enter this end unit FIRST FLOOR, tiled unit, through an inviting, gated patio. The Kitchen is designed with convenient pull-out cupboard shelves and ample storage. The unique custom table is foldable to give you more open space, if needed. Quality granite counters with a generous open pass through to the dining room. Primary bedroom with generous ensuite, double sink vanity, step up tub with shower and ample mirrored closet doors. French doors, from the bedroom, opening to a L shaped, spacious lanai with acrylic sliding windows and 20' bronze kickplate. Convenient parking just at the lanai exit door. You will love the easy entertaining in the living rooms with additional french doors opening on to the lanai. The tile framed, wood burning, fireplace, in the living room can be enjoyed during the cooler days and Holidays. Privacy for your guest on the other side of the unit with a 2nd bedroom and the guest shower next to it in the hall. The 1 car garage has folding, custom work bench and also houses the stack washer and dryer, freezer. NEW AC 5/2025. Ventura is a gated golf community, 24 hr. manned gated security, clubhouse, restaurant, bar overlooking Olympic size pool. Enjoy golf, tennis, basketball, shuffleboard, walk & bike path, fitness area, access to Lake Frederica, boats with 5 hp or less allowed. 20 min. to most attractions, 45 min to Cocoa Beach and Kennedy Space Center, 6 mi. to Orlando International Airport, 8 mi. to downtown Orlando.
Financial Considerations
Price:
$239,990
HOA Fee:
182
Tax Amount:
$3573.54
Price per SqFt:
$198.34
Tax Legal Description:
RAINTREE VILLAGE CONDO UNIT 3 PHASE 3 CB14/118 UNIT 11L4 BLDG 11
Exterior Features
Lot Size:
0
Lot Features:
N/A
Waterfront:
No
Parking Spaces:
N/A
Parking:
Driveway, Garage Door Opener
Roof:
Shingle
Pool:
No
Pool Features:
N/A
Interior Features
Bedrooms:
2
Bathrooms:
2
Heating:
Electric
Cooling:
Central Air
Appliances:
Dishwasher, Dryer, Microwave, Range, Refrigerator, Washer
Furnished:
No
Floor:
Ceramic Tile
Levels:
One
Additional Features
Property Sub Type:
Condominium
Style:
N/A
Year Built:
1987
Construction Type:
Block, Concrete
Garage Spaces:
Yes
Covered Spaces:
N/A
Direction Faces:
Northeast
Pets Allowed:
Yes
Special Condition:
None
Additional Features:
Lighting, Sidewalk, Sliding Doors
Additional Features 2:
Buyer to verify with the HOA.
Map
- Address2926 CLAREMONT CT #GE
Featured Properties