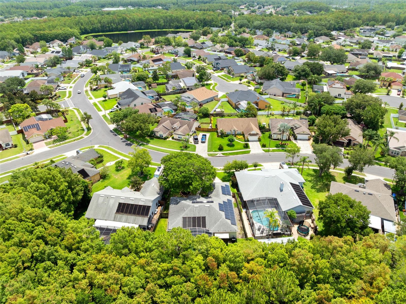
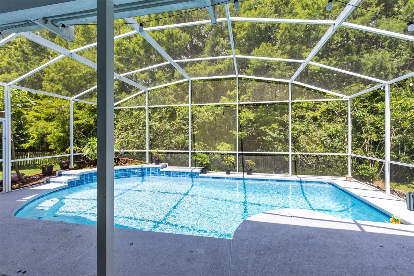
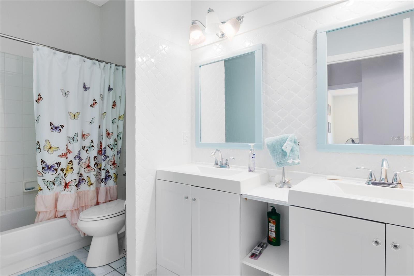
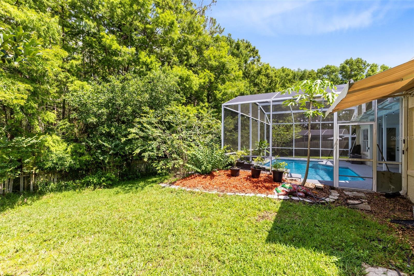
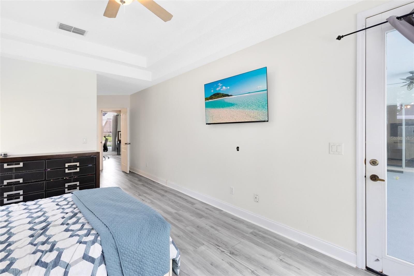
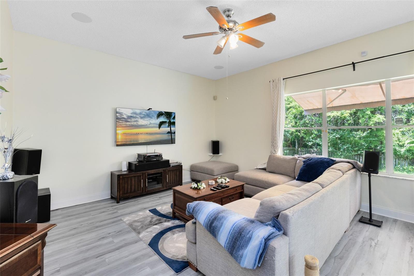
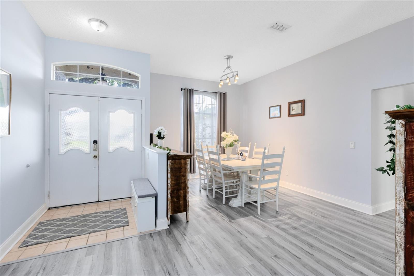
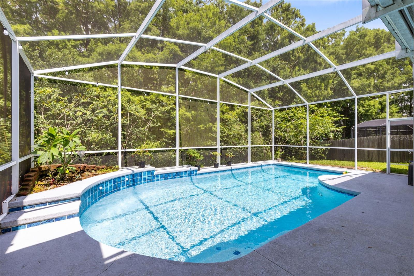
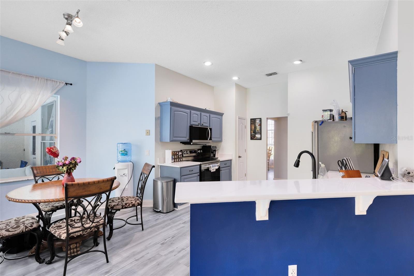
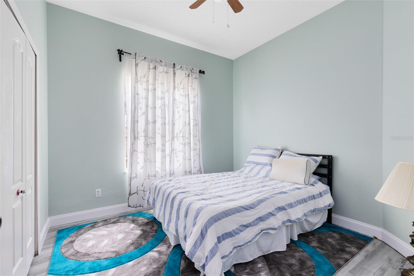
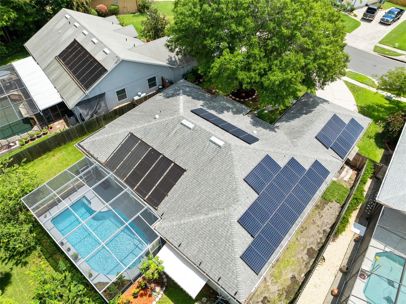
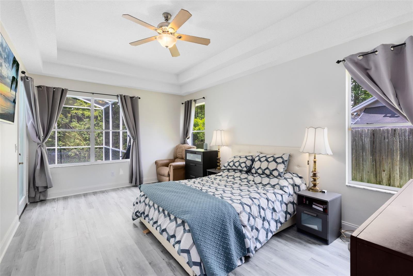
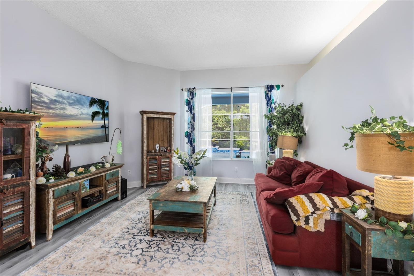
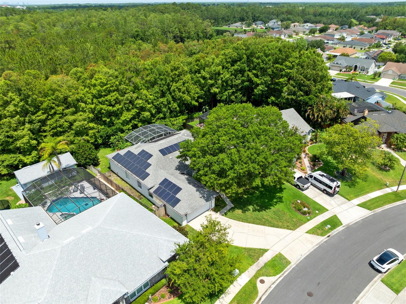
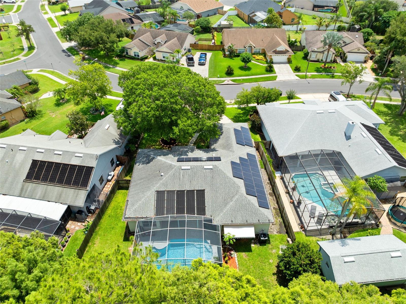
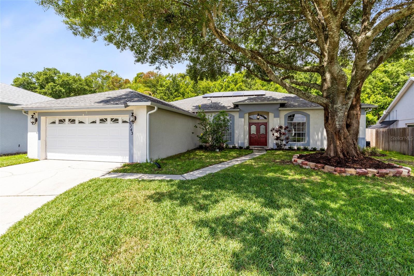
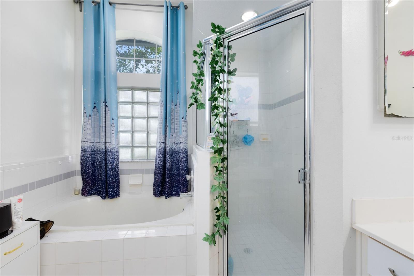
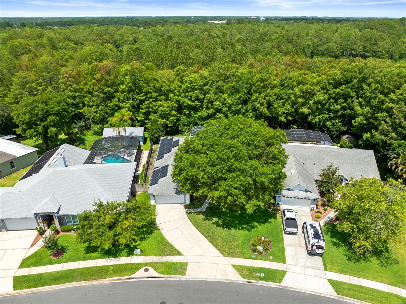
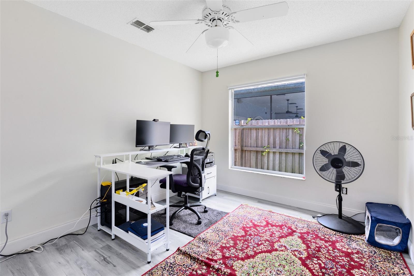
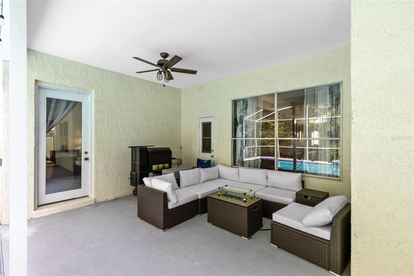
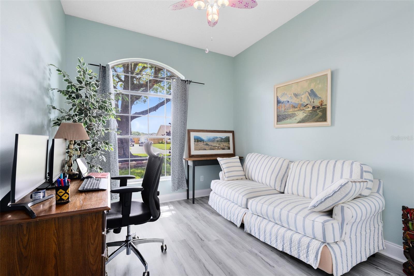
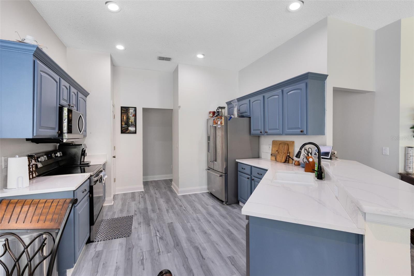
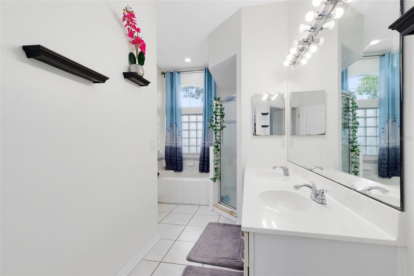
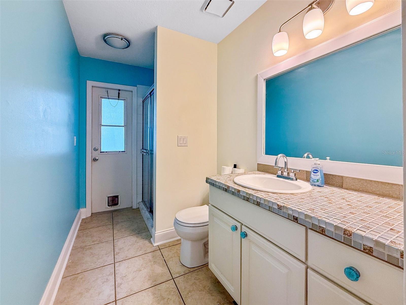
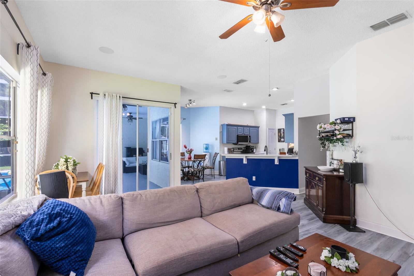
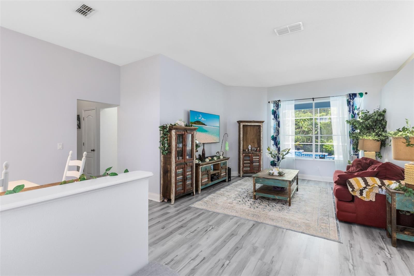
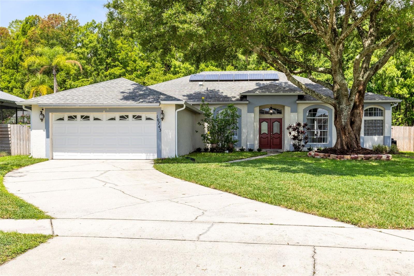
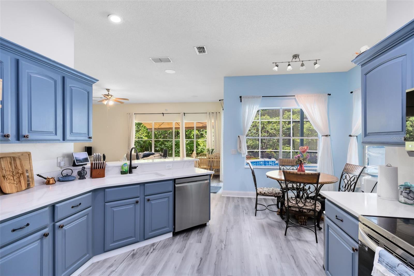
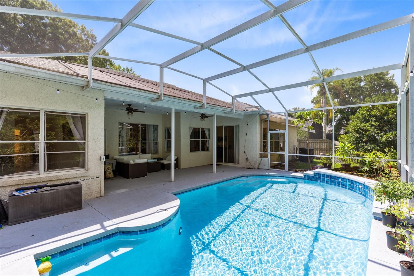
Active
10743 FAIRHAVEN WAY
$549,900
Features:
Property Details
Remarks
Spacious and smartly upgraded 5-bedroom, 3-bath pool home in a desirable Orlando location! This home features a split floor plan with a versatile 5th bedroom just off the primary suite—perfect for a nursery, office, or private sitting room. The primary suite includes a walk-in closet and a refreshed en-suite bathroom. Enjoy new flooring throughout, fresh interior paint, and an updated kitchen with new countertops, painted cabinetry, and stainless steel appliances. The large family room features built-in speakers, ideal for entertaining. Step outside to the screened lanai and resurfaced pool (2023), with peaceful conservation views and a convenient pool bath near the 4th bedroom. New sod in the front yard adds to the curb appeal, and the home includes a 2-car garage, a two-stage high-efficiency A/C and blower (installed in 2022), and a full re-pipe. Additional highlights include gutters installed in 2023, a standard side-by-side washer and dryer (included), and several smart switches and lights installed throughout—bringing added modern convenience. Solar panels installed in 2021 provide strong energy efficiency. <iframe src="https://my.matterport.com/show/?m=dyyaBL7c6p7&brand=0&mls=1&" width="640" height="360" style="border: 0;" allow="fullscreen"></iframe>
Financial Considerations
Price:
$549,900
HOA Fee:
425
Tax Amount:
$6858.13
Price per SqFt:
$224.45
Tax Legal Description:
ANDOVER LAKES PHASE 1 A 28/142 LOT 159
Exterior Features
Lot Size:
11984
Lot Features:
N/A
Waterfront:
No
Parking Spaces:
N/A
Parking:
N/A
Roof:
Shingle
Pool:
Yes
Pool Features:
In Ground
Interior Features
Bedrooms:
5
Bathrooms:
3
Heating:
Central
Cooling:
Central Air
Appliances:
Dishwasher, Microwave, Range, Refrigerator
Furnished:
No
Floor:
Tile, Vinyl
Levels:
One
Additional Features
Property Sub Type:
Single Family Residence
Style:
N/A
Year Built:
1993
Construction Type:
Stucco
Garage Spaces:
Yes
Covered Spaces:
N/A
Direction Faces:
East
Pets Allowed:
Yes
Special Condition:
None
Additional Features:
Sliding Doors
Additional Features 2:
Verify all restrictions with the HOA
Map
- Address10743 FAIRHAVEN WAY
Featured Properties