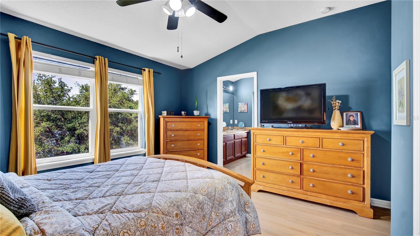
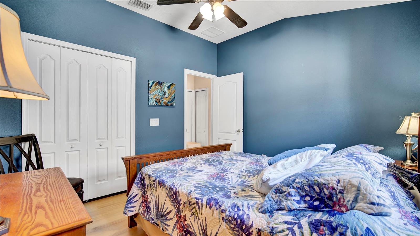
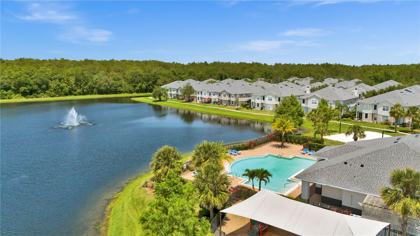
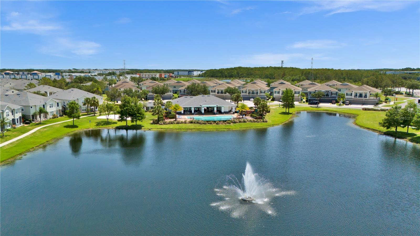
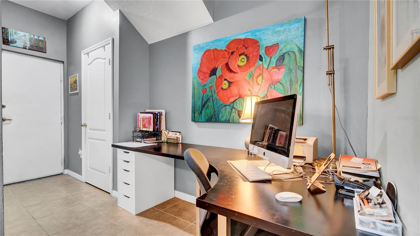
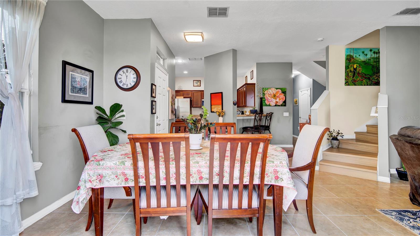
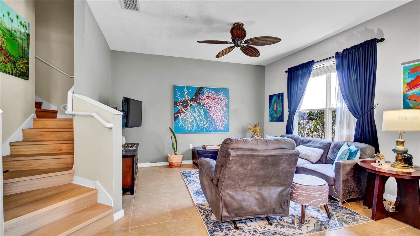
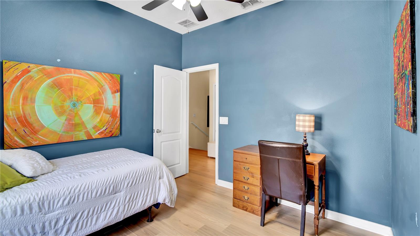
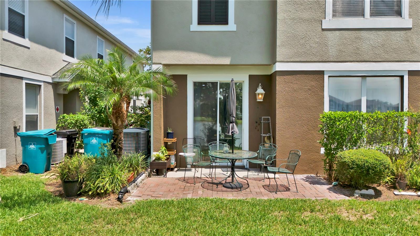
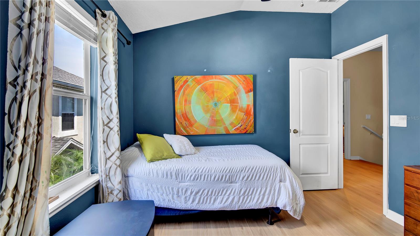
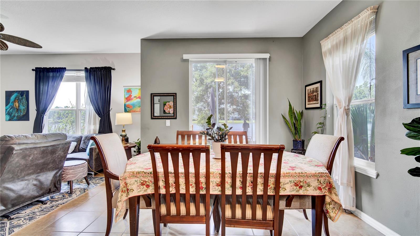
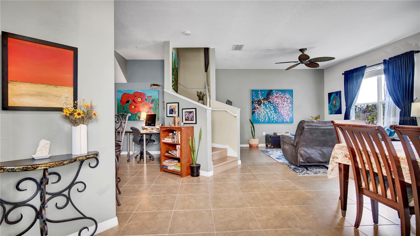
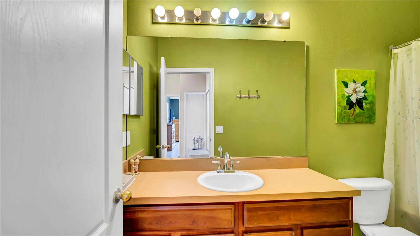
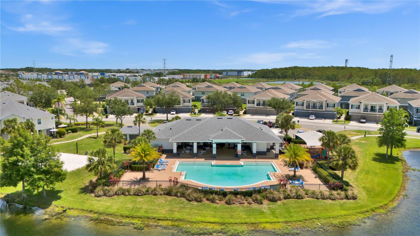
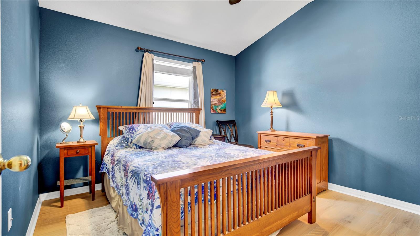
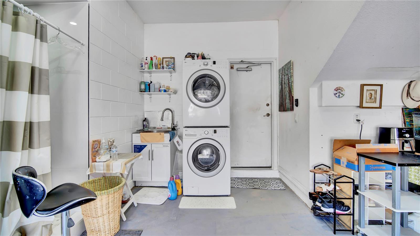
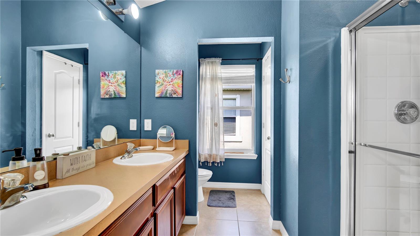
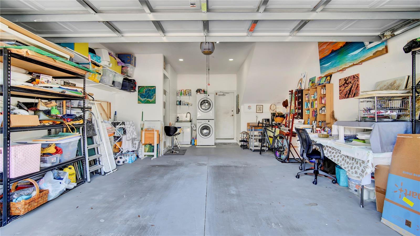
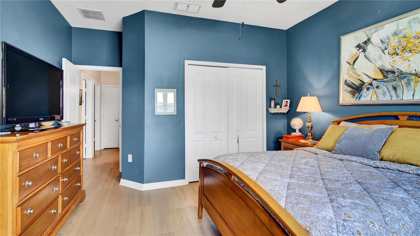
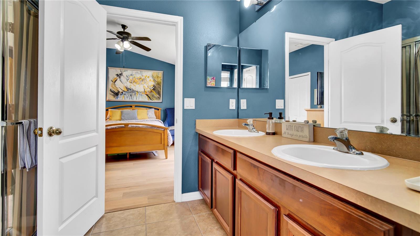
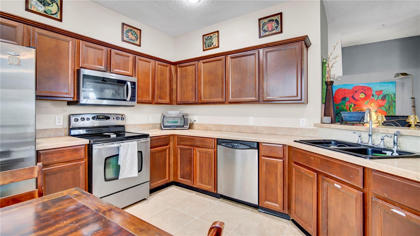
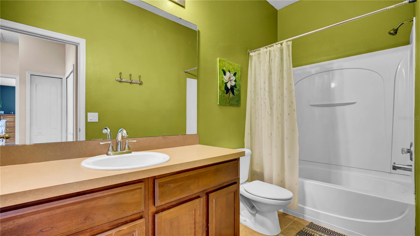
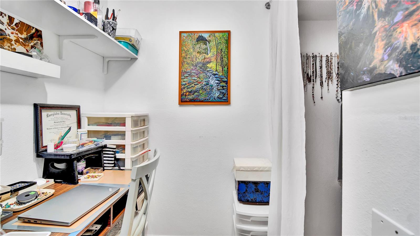
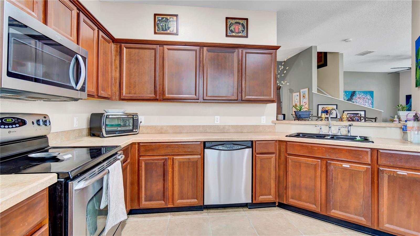
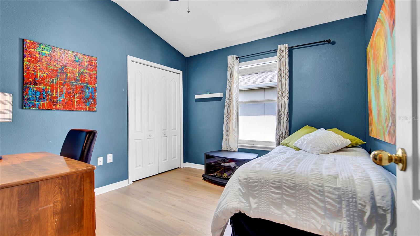
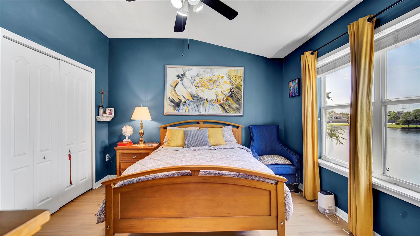
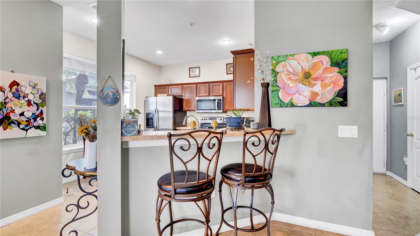
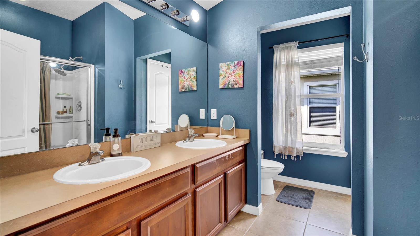
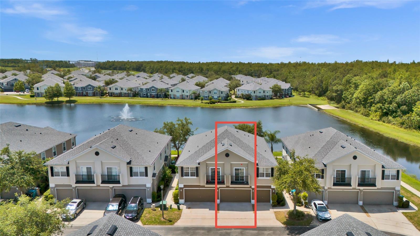
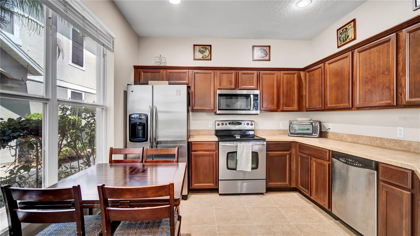
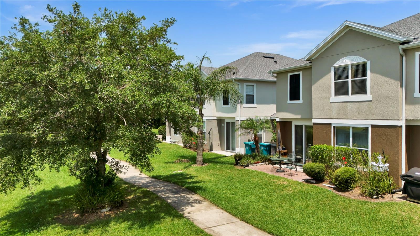
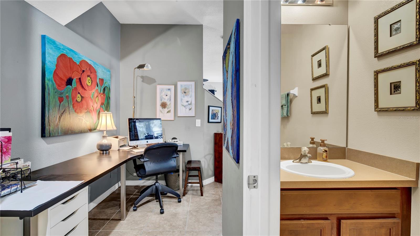
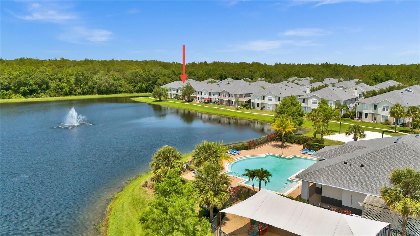
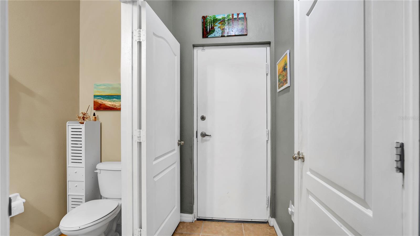
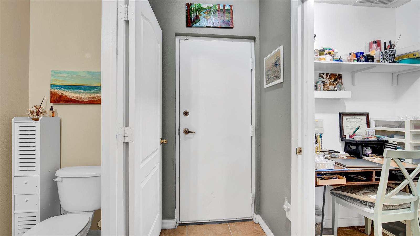
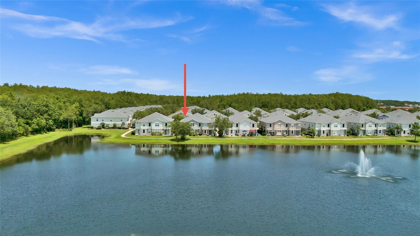
Active
6462 S GOLDENROD RD #31B
$340,000
Features:
Property Details
Remarks
Welcome to this beautifully maintained 3-bedroom, 2.5-bath townhouse nestled in the sought-after gated community of Carter Glen. Built in 2006, this two-story home offers a spacious 1,544 sq ft layout, perfect for both comfort and functionality. The open-concept design seamlessly connects the living and dining areas, creating an inviting space for entertaining or relaxing. The modern kitchen is equipped with stainless steel appliances and ample counter space, catering to all your culinary needs. Upstairs, you'll find three generously sized bedrooms, including a master suite featuring a walk-in closet and a private bathroom with dual vanities. Additional conveniences include an in-unit laundry room and an attached two-car garage. Residents of Carter Glen enjoy access to a range of amenities, including a resort-style pool, fitness center, clubhouse, playground, and volleyball court. The community's prime location places you just 7 minutes from Orlando International Airport, with easy access to major highways like SR 528 and SR 417, making commutes to downtown Orlando, Lake Nona Medical City, and the area's renowned theme parks a breeze. Nearby, you'll find a variety of shopping, dining, and entertainment options, ensuring you're never far from the action. Whether you're a frequent traveler, a professional seeking proximity to key business hubs, or someone looking to enjoy the vibrant Orlando lifestyle, this townhouse offers the perfect blend of convenience and comfort
Financial Considerations
Price:
$340,000
HOA Fee:
370
Tax Amount:
$2029.22
Price per SqFt:
$220.21
Tax Legal Description:
CARTER GLEN CONDOMINIUM PHASE 1 8634/2700 UNIT 31B
Exterior Features
Lot Size:
4000
Lot Features:
N/A
Waterfront:
No
Parking Spaces:
N/A
Parking:
N/A
Roof:
Shingle
Pool:
No
Pool Features:
N/A
Interior Features
Bedrooms:
3
Bathrooms:
3
Heating:
Central
Cooling:
Central Air
Appliances:
Dishwasher, Disposal, Dryer, Microwave, Range, Washer
Furnished:
No
Floor:
Tile
Levels:
Two
Additional Features
Property Sub Type:
Townhouse
Style:
N/A
Year Built:
2006
Construction Type:
Block
Garage Spaces:
Yes
Covered Spaces:
N/A
Direction Faces:
North
Pets Allowed:
No
Special Condition:
None
Additional Features:
Sidewalk
Additional Features 2:
only long term rentals allowed
Map
- Address6462 S GOLDENROD RD #31B
Featured Properties