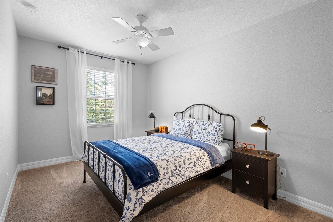
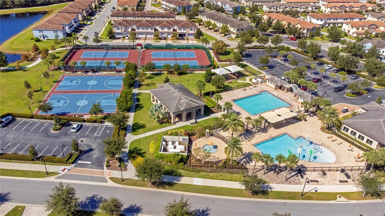
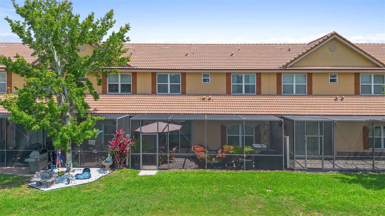
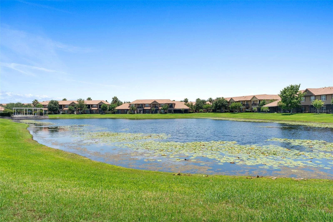
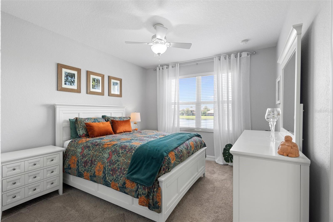
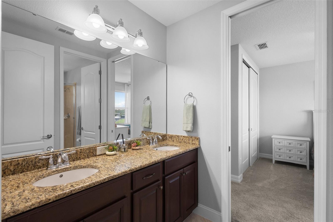
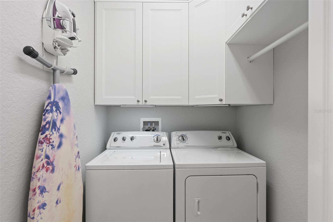
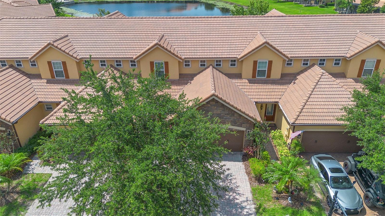
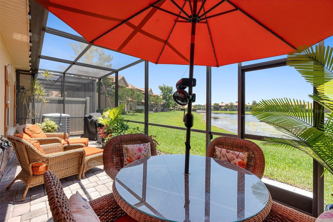
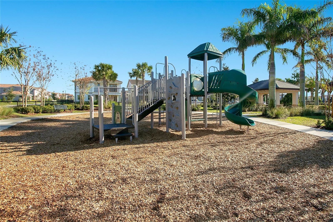
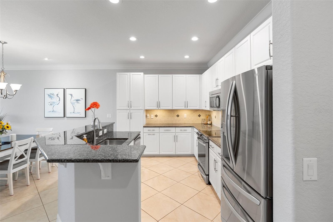
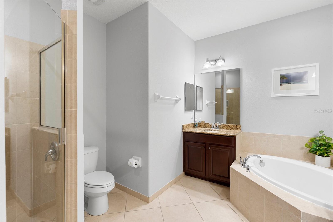
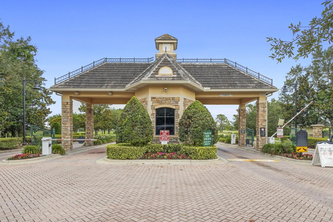
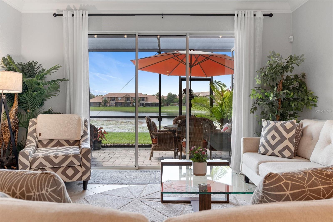
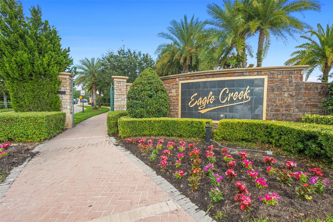
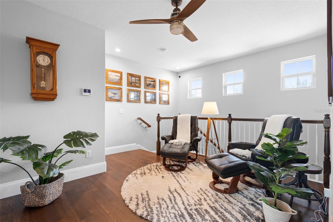
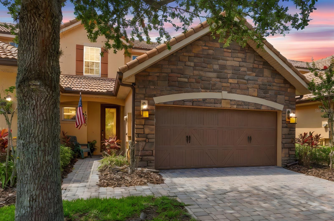
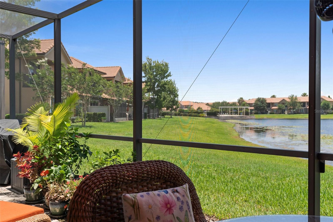
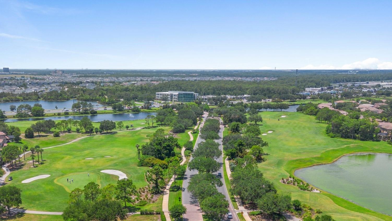
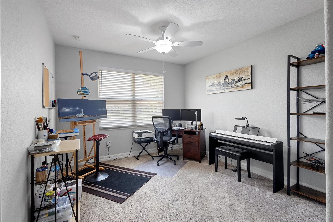
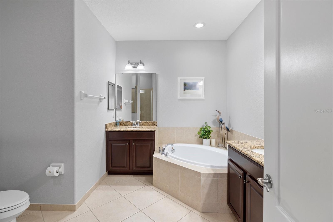
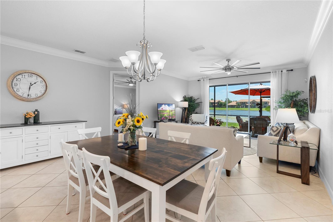
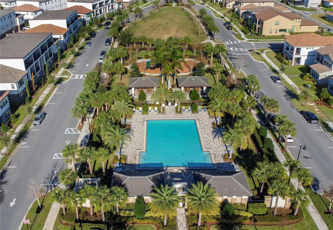
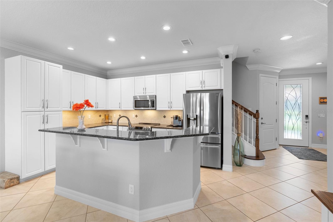
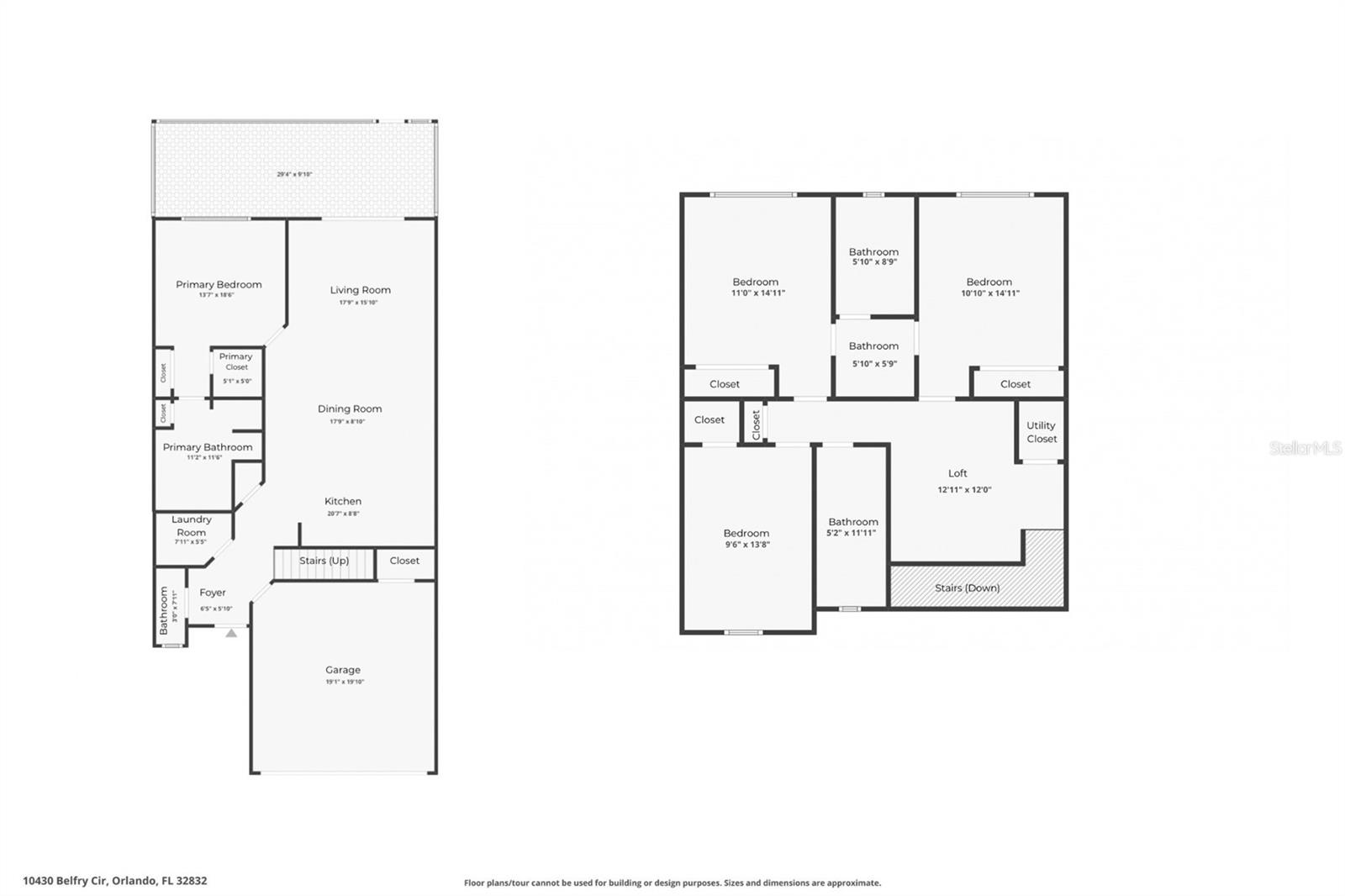
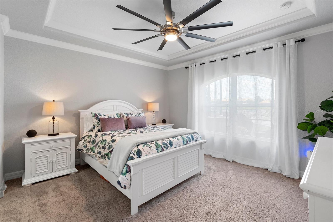
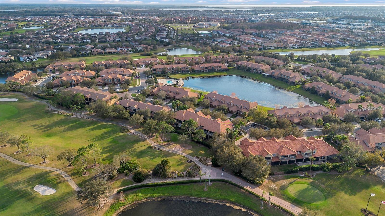
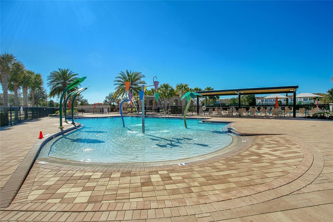
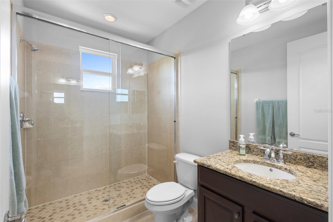
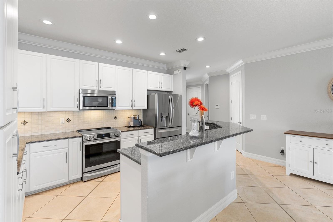
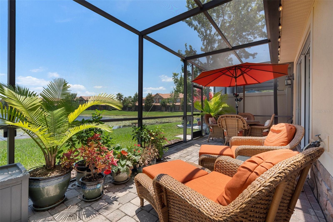
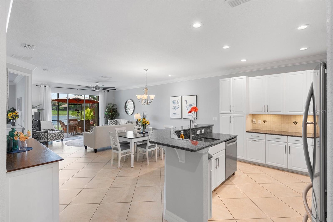
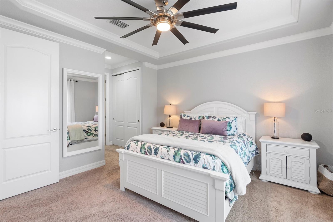
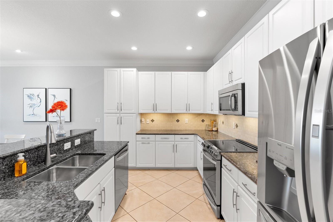
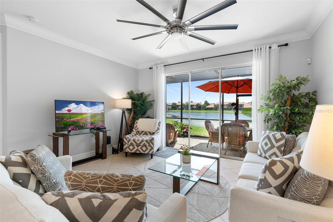
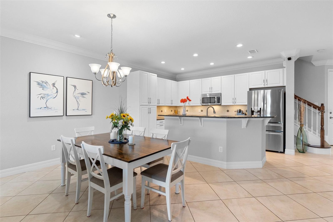
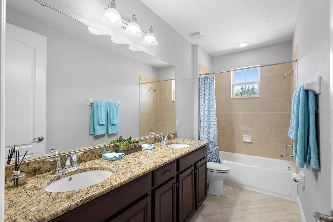
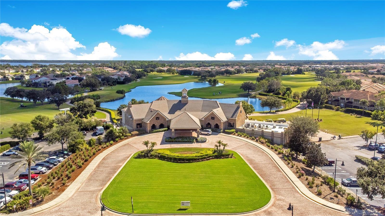
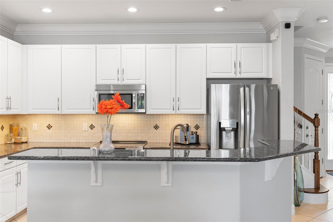
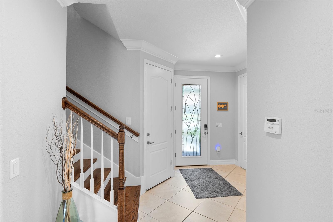
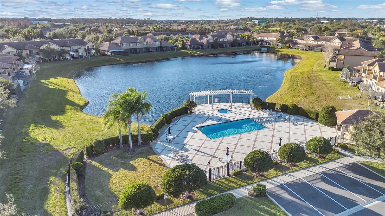
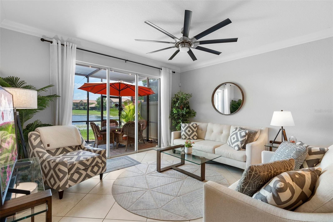
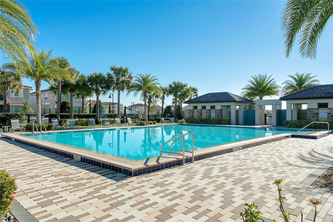
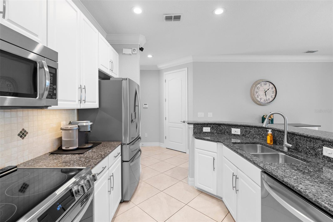
Active
10430 BELFRY CIR
$519,000
Features:
Property Details
Remarks
Located in the prestigious Eagle Creek Golf Community of Lake Nona, this elegantly upgraded 4-bedroom, 3.5-bathroom townhome is situated on a private pond & offers the perfect blend of luxury, comfort, and convenience all in its 2136 sq. ft. of living space. Located within the privately gated golf villas of Curzon Place, the home welcomes you with Mediterranean-inspired architecture, stone accents, a barrel tile roof, and brick pavers that create stunning curb appeal. Once inside the upgraded, glass front door (2021) you are welcomed into a brightly lighted foyer, leading you into the open concept kitchen, dining and living room combo ideal for modern living and entertaining. You’ll notice how cool it is with the new (2024), 4 ton, variable speed, ultra quiet, 18 seer A/C unit that includes a smart app & thermostat that helps reduce humidity. As you make your way to the kitchen, you’ll notice it has everything you need with it’s upgraded stainless steel appliances( oven, refrigerator and dishwasher -2023), granite countertops, tiled backsplash, and 42” white cabinets. The kitchen overlooks the dining area which leads to the large living room. Another bonus is that the Primary Master Suite is on the first floor! The dual closets (including a walk-in) and a private en-suite bathroom featuring a separate shower and garden tub make it the perfect retreat. Both the living room and primary suite overlook the beautiful, screened-in, paver patio that extends the length of the home. Large, sliding glass doors from the living room access the patio which offers plenty of room for a grill, patio furniture & lush plants with it's serene pond view. The ground floor also includes a half bath and an inside laundry room with new built-in cabinets (2024) and includes the washer and dryer! Additional upgrades downstairs include crown molding throughout, tray ceiling in the bedroom and upgraded ceiling fans. Heading up to the second floor, you’ll notice the elegantly stained oak wood staircase and landing (2021) that continue in the upstairs loft. Located upstairs you will also find three, large bedrooms. Two of the rooms share a Jack and Jill bath with granite counters, large walk-in shower and new tiled floors (2025). The third, full bathroom is off the hallway and has a shower/tub combo and double vanity with granite counters. This home also features a 2-car garage with new garage door opener (2024) and a brick paver driveway. This home is also equipped with keyless front door locks, a home security system and private mailbox. Living in Eagle Creek means enjoying the best of resort-style living in a 24-hour guard-gated community packed with top-tier amenities, including a championship golf course, clubhouse with a restaurant & bar, resort-style pools, a fitness & recreation center, tennis, pickleball and basketball courts, playgrounds, a dog park, and scenic walking trails. **Seller will pay 1st FULL YEAR of HOA DUES** Fees cover everything from the roof, building insurance, pest control, landscaping, & exterior maintenance—ensuring stress-free living. Ideally located just minutes from Medical City, top-rated schools, shopping, dining, & major highways like 417 and 528 w/quick access to MCO Airport, the new USTA training center, theme parks,& beaches. With its unbeatable combination of location, lifestyle, and low-maintenance living, this upgraded home is the best value in the neighborhood—a must-see property you’ll love to call home!
Financial Considerations
Price:
$519,000
HOA Fee:
1739
Tax Amount:
$5045
Price per SqFt:
$242.98
Tax Legal Description:
EAGLE CREEK PHASE 1C VILLAGE E 67/52 LOT101
Exterior Features
Lot Size:
3000
Lot Features:
Landscaped, Near Golf Course, Sidewalk, Private
Waterfront:
Yes
Parking Spaces:
N/A
Parking:
Driveway, Garage Door Opener, Ground Level, Guest
Roof:
Tile
Pool:
No
Pool Features:
N/A
Interior Features
Bedrooms:
4
Bathrooms:
4
Heating:
Central, Electric
Cooling:
Central Air
Appliances:
Built-In Oven, Cooktop, Dishwasher, Disposal, Dryer, Electric Water Heater, Exhaust Fan, Ice Maker, Microwave, Range, Refrigerator, Washer
Furnished:
No
Floor:
Carpet, Tile, Wood
Levels:
Two
Additional Features
Property Sub Type:
Townhouse
Style:
N/A
Year Built:
2012
Construction Type:
Block, Stone, Stucco
Garage Spaces:
Yes
Covered Spaces:
N/A
Direction Faces:
North
Pets Allowed:
Yes
Special Condition:
None
Additional Features:
Lighting, Private Mailbox, Rain Gutters, Sidewalk, Sliding Doors
Additional Features 2:
Please refer to the HOA management for leasing info.
Map
- Address10430 BELFRY CIR
Featured Properties